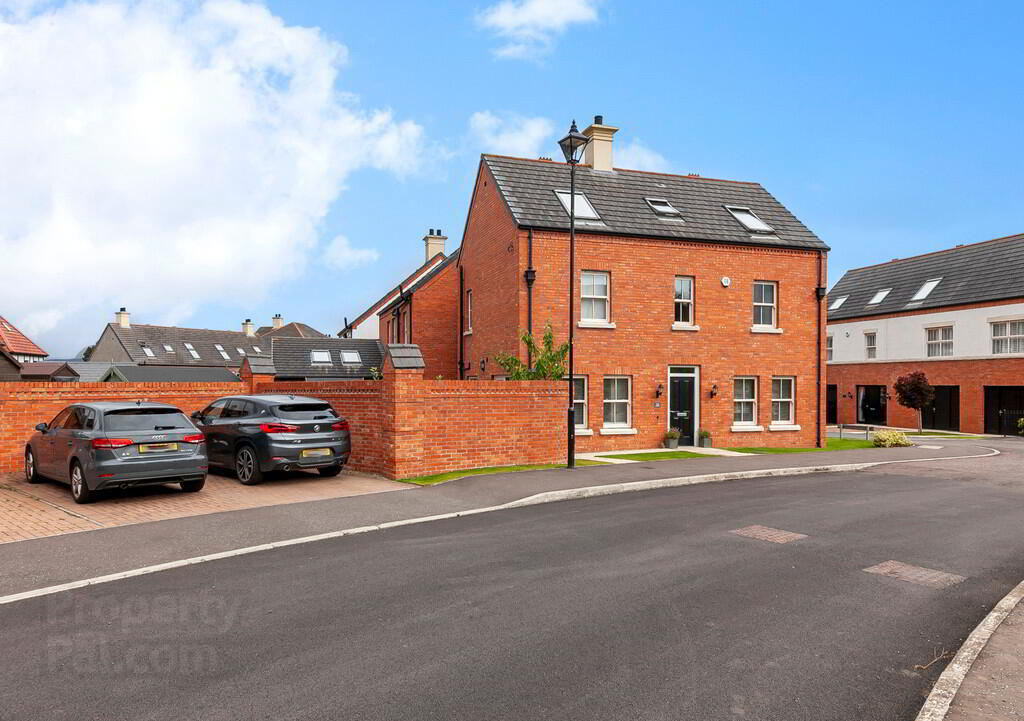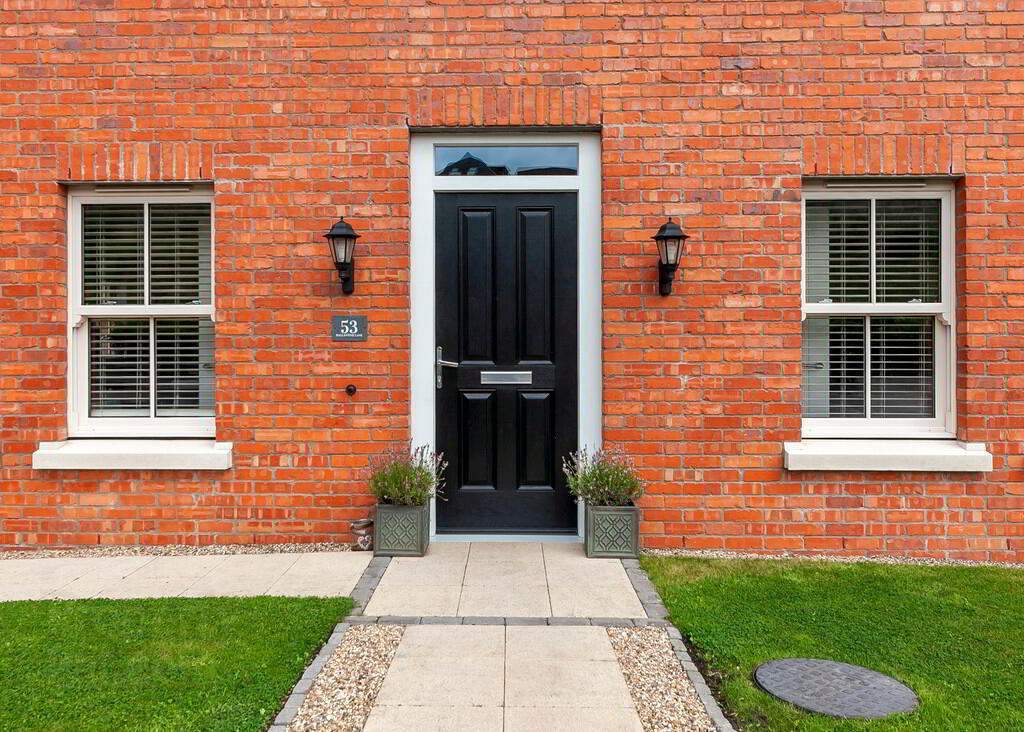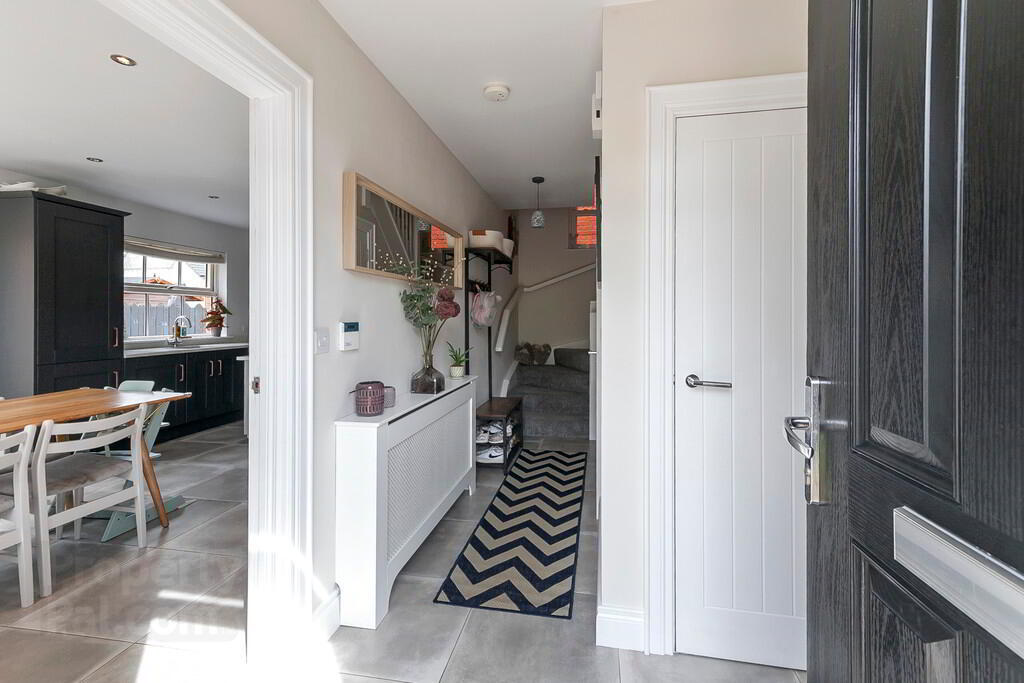


53 Ballantine Lane,
Lisburn, BT27 5FG
4 Bed Detached House
Sale agreed
4 Bedrooms
3 Bathrooms
1 Reception
Property Overview
Status
Sale Agreed
Style
Detached House
Bedrooms
4
Bathrooms
3
Receptions
1
Property Features
Tenure
Not Provided
Energy Rating
Broadband
*³
Property Financials
Price
Last listed at Offers Around £359,950
Rates
£1,566.00 pa*¹
Property Engagement
Views Last 7 Days
44
Views Last 30 Days
475
Views All Time
9,239

Features
- Substantial Detached Property in Popular and Established Modern Development
- Four Spacious Bedrooms
- Lounge With Feature Wall Panelling
- Kitchen With Dining Area And Access To Garden
- High Specification Fitted Kitchen With Range Of Integrated Appliances
- Family Bathroom, Shower Room, Master Bedroom En-Suite And Ground Floor WC
- Double Glazed Windows / Gas Fired Central Heating
- Enclosed Rear Garden And Driveway Car Parking
- Prime Location Convenient to Many Local Amenities/Convenient to M1 & A1 Road Networks
The property is presented to the highest level of specification as the current owners have extensively enhanced the original finish. This can particularly be noticed in the upgrades that have been made in the kitchen and bathrooms along with decorative timber panelling in the living room.
This home is situated in a convenient location close to Lisburn and Belfast and within commuting distance of many areas, including Dublin, via the M1 Motorway network.
Internal inspection is highly recommended
Composite entrance door with glazed fan light.
ENTRANCE HALL Storage cupboard, tiled floor, stairs to first floor.
WC/CLOAKROOM Low flush WC, vanity wash hand basin, tiled splashback, tiled floor, recessed low voltage spotlights, extractor fan.
LIVING ROOM 18' 7" x 14' 6" (5.66m x 4.42m) (@ widest points) Engineered wood stripped flooring, part timber panelled walls.
KITCHEN/DINING ROOM 18' 6" x 11' 8" (5.64m x 3.56m) Range of fitted high and low level units, stone work surfaces with matching upstand and splashback, Blanco sink unit, concealed under lighting, integrated 4 ring gas hob, stainless steel under oven, stainless steel extractor canopy, integrated fridge/freezer, integrated dishwasher, integrated washing machine, gas fired boiler, tiled floor, recessed low voltage spotlights, door to rear garden.
FIRST FLOOR LANDING Airing cupboard with storage space and shelving, stairs to second floor.
PRINCIPAL BEDROOM 14' 6" x 14' 3" (4.42m x 4.34m) (@ widest points)
DRESSING ROOM 7' 4" x 6' 9" (2.24m x 2.06m)
ENSUITE SHOWER ROOM Walk in shower cubicle, vanity wash hand basin, low flush WC, tiled floor, recessed low voltage spotlights.
BEDROOM 11' 9" x 11' 2" (3.58m x 3.4m) (@ widest points)
BATHROOM Contemporary free standing bath with hand shower, vanity wash hand basin, tiled splashback, low flush WC, part tiled walls, tiled floor, recessed low voltage spotlights.
SECOND FLOOR LANDING Velux skylight.
BEDROOM 16' 8" x 11' 9" (5.08m x 3.58m) Access to floored eaves storage, Velux skylight.
BEDROOM 16' 8" x 11' 9" (5.08m x 3.58m) Access to floored eaves storage, Velux skylight.
SHOWER ROOM Shower cubicle, low flush WC, wall mounted wash hand basin, tiled splashback, tiled floor, stainless steel towel radiator, Velux skylight.
OUTSIDE Driveway parking to front, enclosed garden in lawn with paved patio areas to rear.




