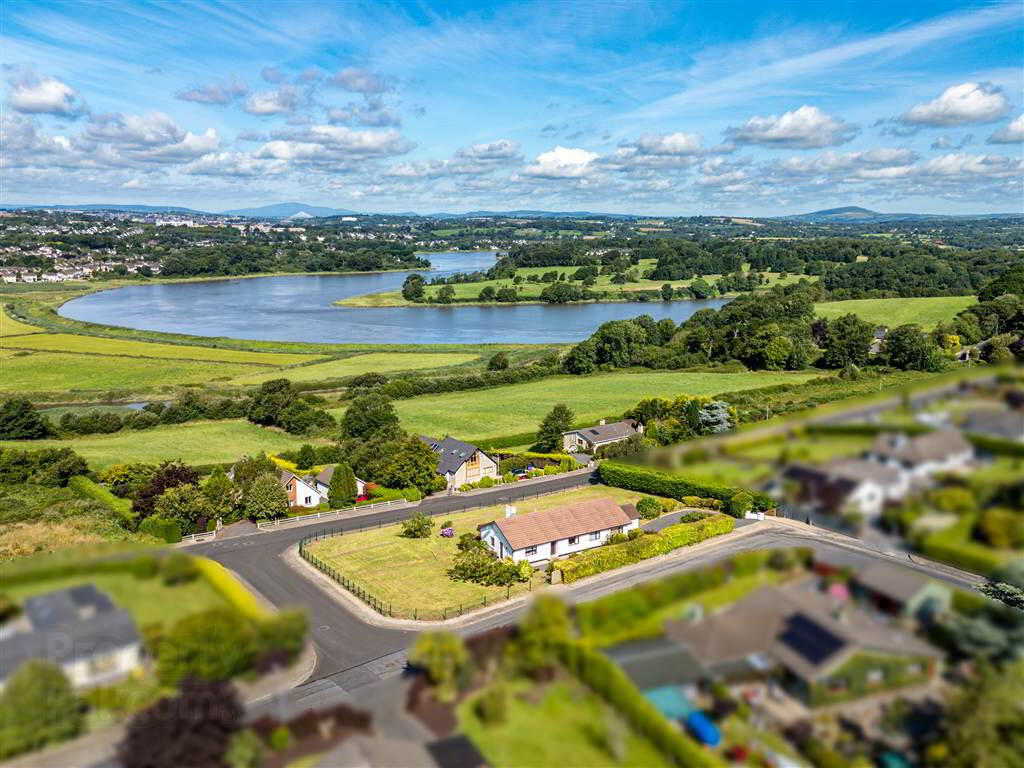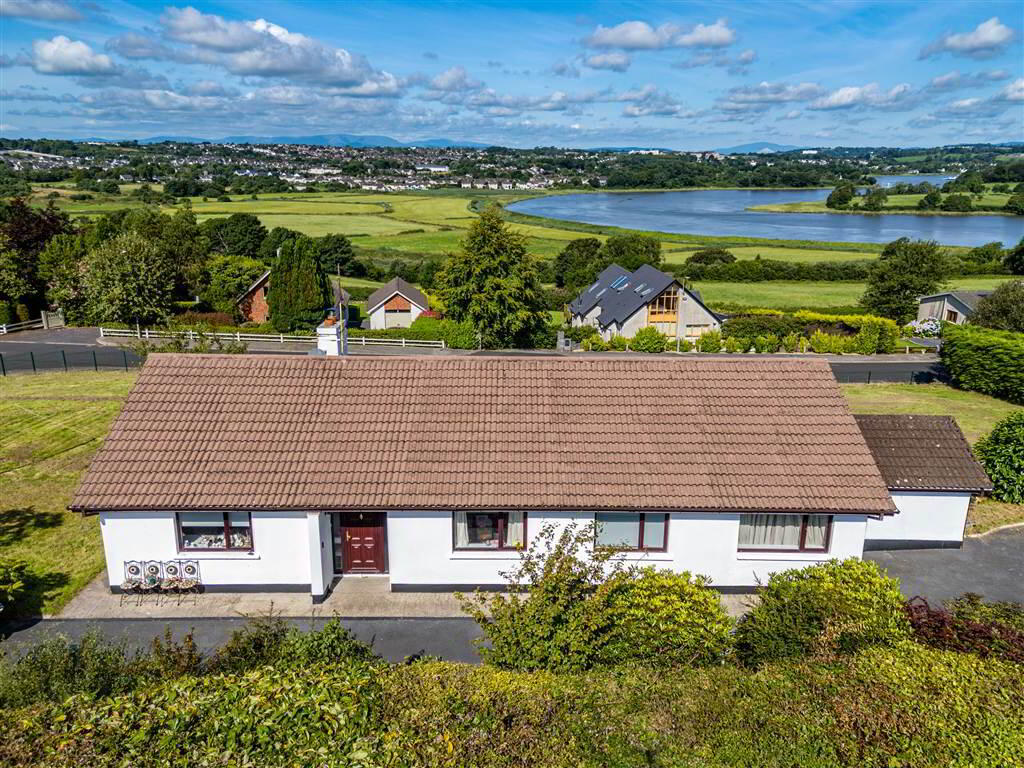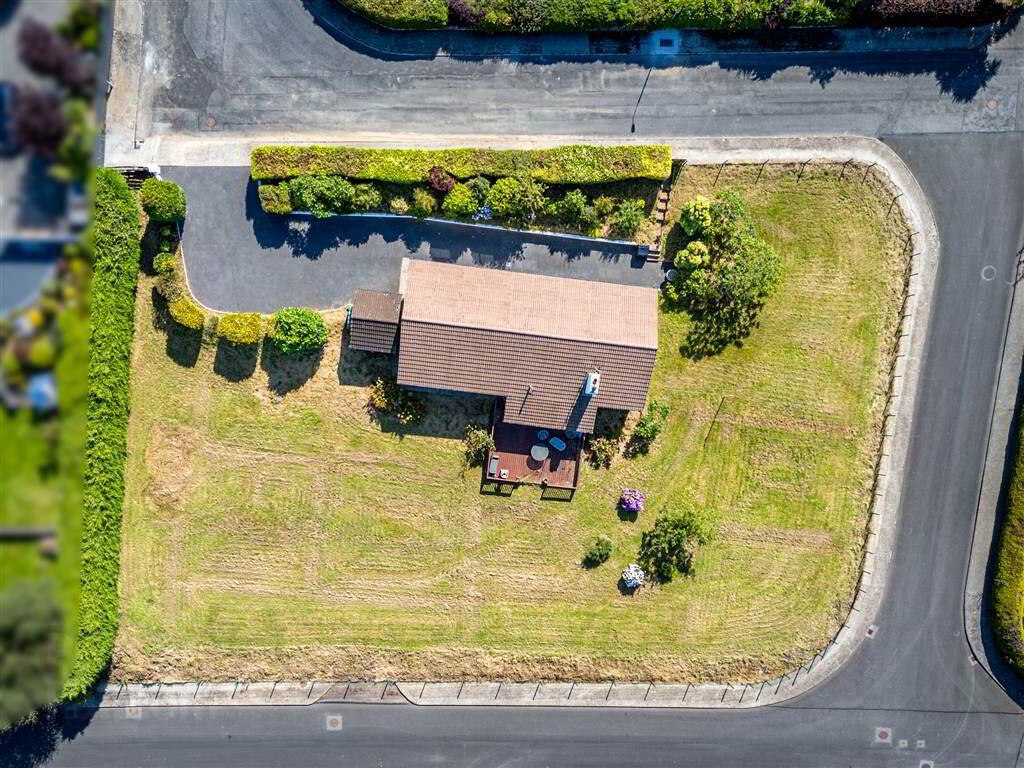50 Blenheim Heights,
Waterford, X91N6D2
4 Bed Detached House
Guide Price €429,000
4 Bedrooms
2 Receptions
Property Overview
Status
For Sale
Style
Detached House
Bedrooms
4
Receptions
2
Property Features
Tenure
Not Provided
Heating
Oil
Property Financials
Price
Guide Price €429,000
Stamp Duty
€4,290*²
Property Engagement
Views Last 7 Days
31
Views Last 30 Days
161
Views All Time
1,559
 Spacious detached family home on large, elevated site c. .24 hectare (.59 acre) with fantastic river views. Blenheim Heights is a mature development of detached homes on large sites just past Passage Cross off the Dunmore Road. Faithlegg House and Golf Club is just up the road with Waterford city just 4km distant.
Spacious detached family home on large, elevated site c. .24 hectare (.59 acre) with fantastic river views. Blenheim Heights is a mature development of detached homes on large sites just past Passage Cross off the Dunmore Road. Faithlegg House and Golf Club is just up the road with Waterford city just 4km distant.This property has a lovely westerly aspect overlooking Waterford Castle and Kings Channel.
Oil fired central heating, uPVC double glazed windows, D1 BER, fibre high speed broadband.
Entrance hall with parquet flooring and cloakroom. Dual aspect sitting room with laminate wood flooring and stove insert. Kitchen / diner, utility with door to side. Cosy living room with vaulted ceiling and stove insert in cut stone surround. French doors to deck.
Hallway with hot press and folding stairs to attic. Three double bedrooms with built in wardrobes. Bathroom and ensuite shower room. Large dual aspect games room / 4th bedroom.
Surrounding gardens in lawn with a south westerly aspect and river views. Drive and parking to front. Block built boiler house / shed to side.
Separate entrance to rear garden which could be used for second dwelling subject to planning.
Directions
Blenheim




