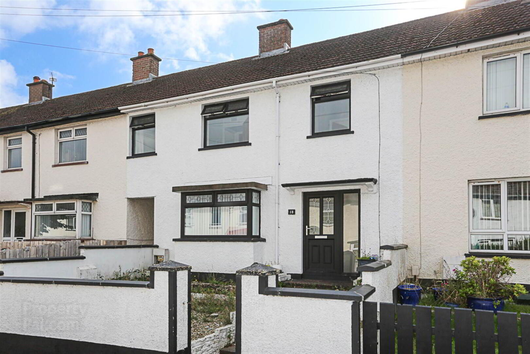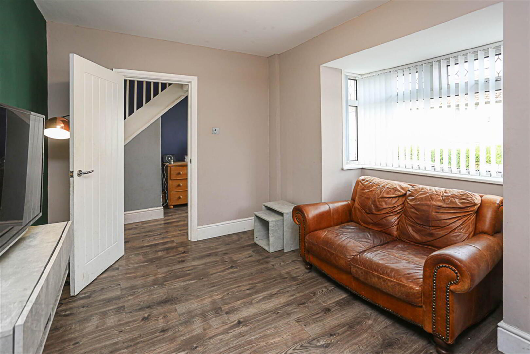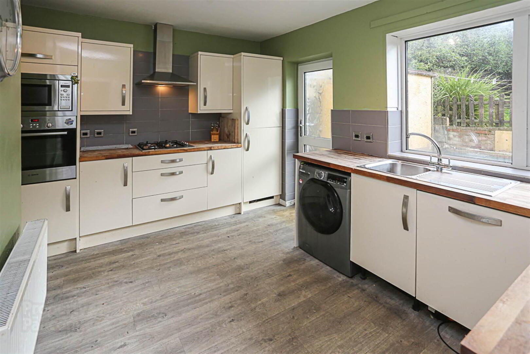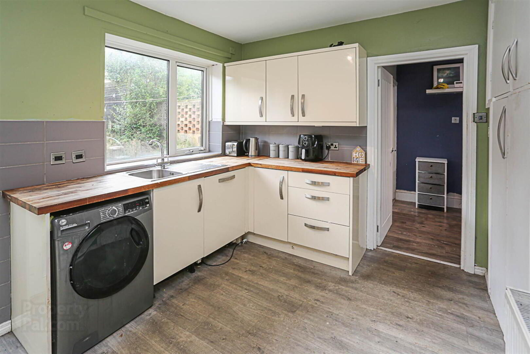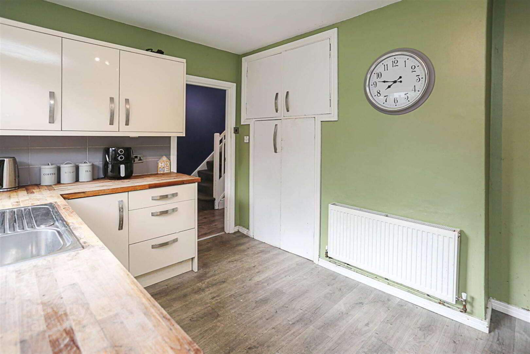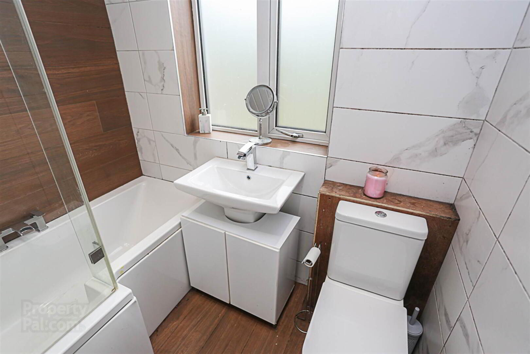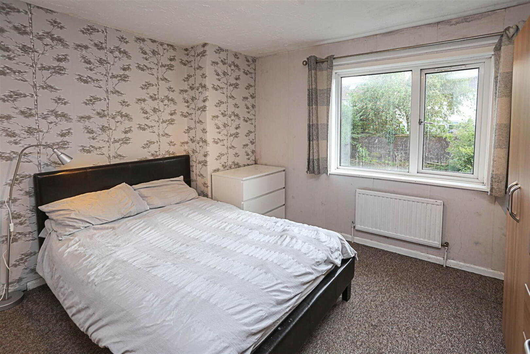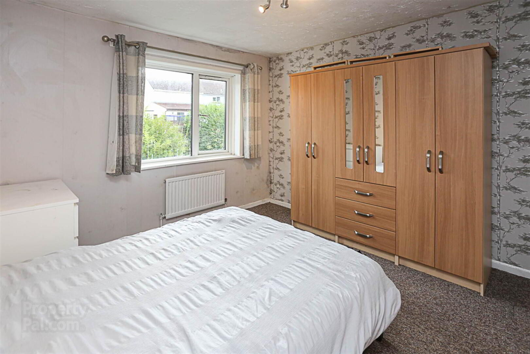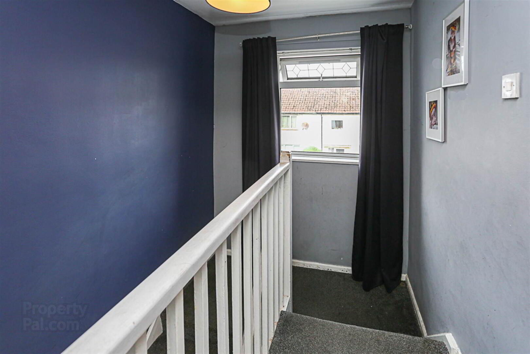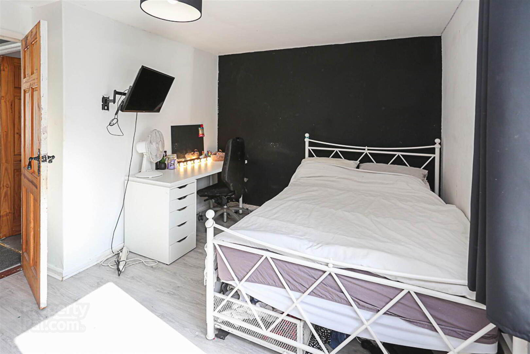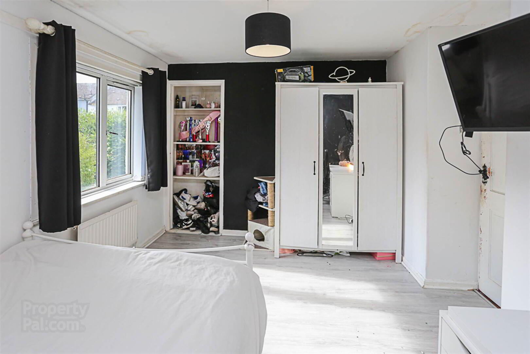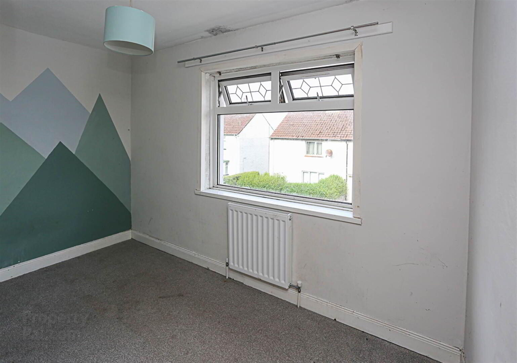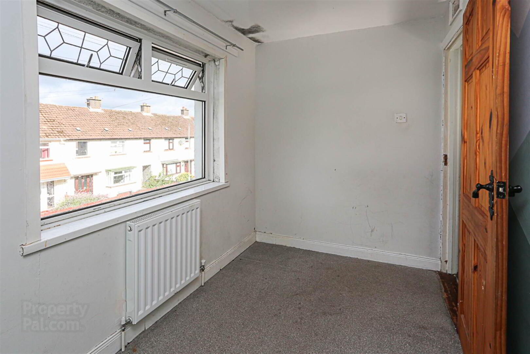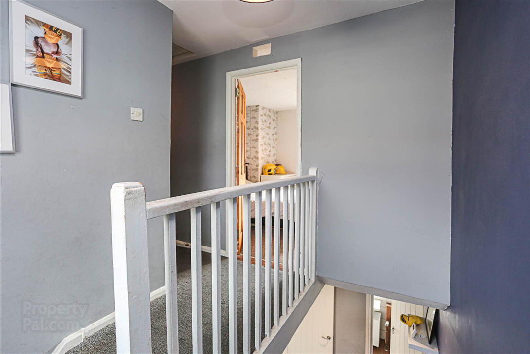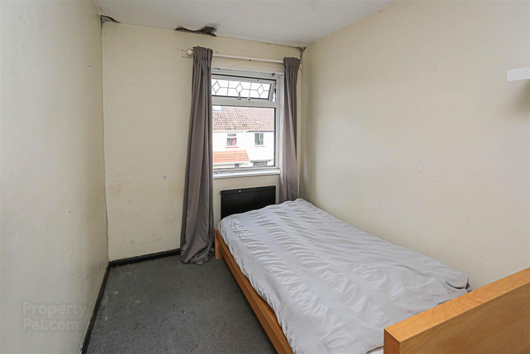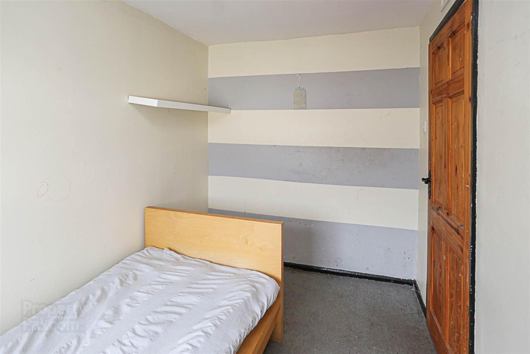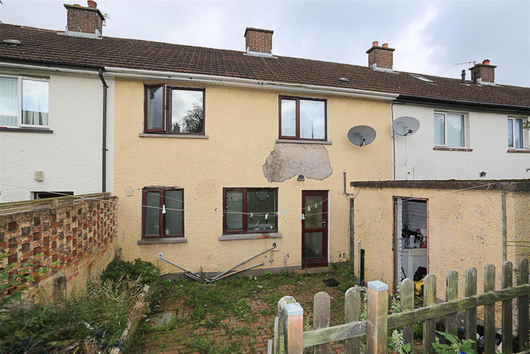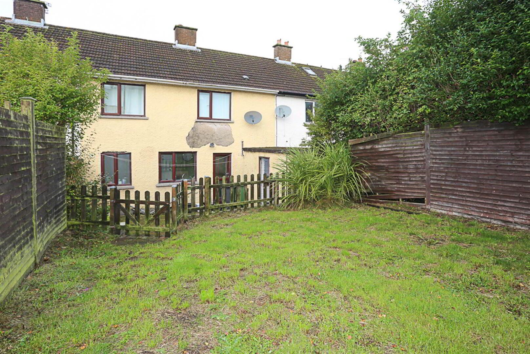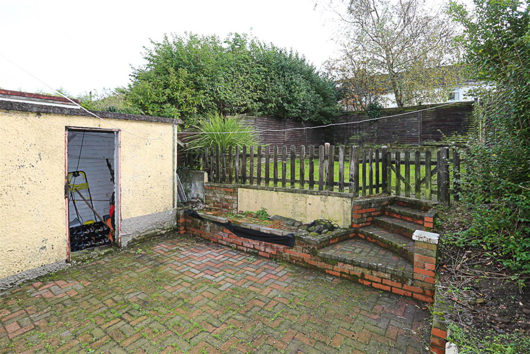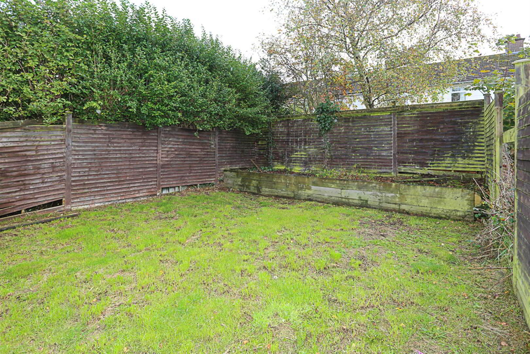18 Beech End,
Holywood, BT18 9PG
4 Bed Terrace House
Offers Around £149,950
4 Bedrooms
1 Reception
Property Overview
Status
For Sale
Style
Terrace House
Bedrooms
4
Receptions
1
Property Features
Tenure
Not Provided
Energy Rating
Broadband
*³
Property Financials
Price
Offers Around £149,950
Stamp Duty
Rates
£810.73 pa*¹
Typical Mortgage
Legal Calculator
In partnership with Millar McCall Wylie
Property Engagement
Views Last 7 Days
514
Views Last 30 Days
3,223
Views All Time
23,593
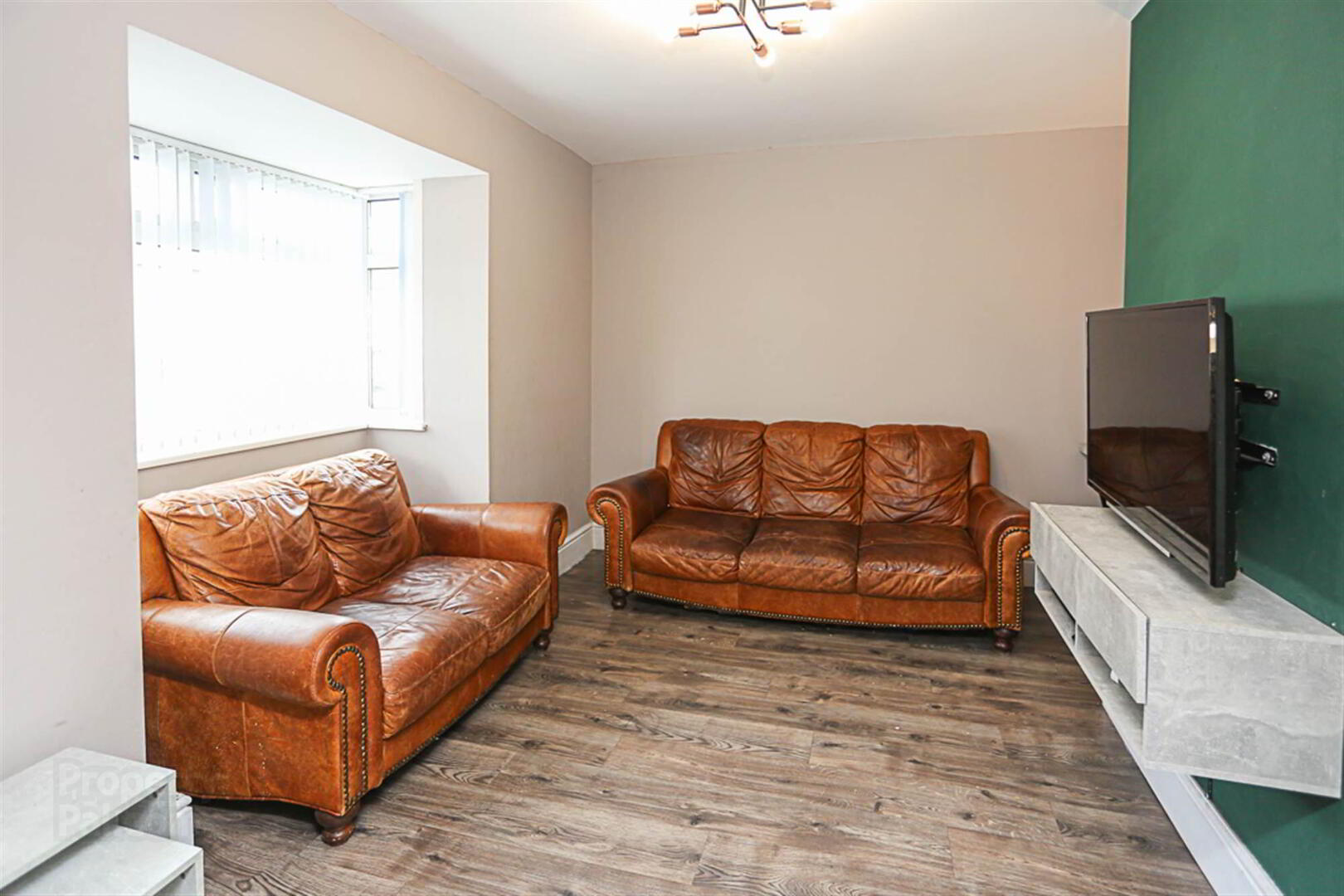
Features
- Mid Terrace Property
- Family Room with Square Bay Window
- Fitted Kitchen with Ample Space for Dining
- Four Well Proportioned Bedrooms to First Floor
- Ground Floor Modern Family Bathroom
- Roofspace
- Gas Fired Central Heating
- Rear Garden with Patio and Lawns Excellent for Children at Play and Entertaining
- Enclosed Front Forecourt Laid in Stones
- Close to an Excellent Range of Local Schools
- Within Walking Distance to Holywood Town Centre, Local Schools, Redburn Country Park and Only a Short Stroll to Holywood Golf Club
- Access to Bus and Rail Networks to Belfast and Bangor
- Ultrafast Broadband Available
This property is suitable for a range of purchasers and number 18 is sure to attract great interest. The ground floor comprises of a spacious reception hall, lounge with outlook to front, fitted kitchen/dining room with access to rear garden and modern family bathroom. To the first floor there are four bedrooms well-proportioned bedrooms and access to the roofspace.
Externally this property boasts a fantastic rear garden laid in lawns and patio and an enclosed front garden. Early viewing is advised to appreciate this wonderful home.
Entrance
- uPVC and double glazed front door, double glazed side light, through to reception hall.
Ground Floor
- RECEPTION HALL:
- Laminate wood effect floor, storage under stairs.
- LOUNGE:
- 4.04m x 3.76m (13' 3" x 12' 4")
With laminate wood effect floor, into square bay, outlook to front. - KITCHEN/DINING
- 4.04m x 3.4m (13' 3" x 11' 2")
Hotpress cupboard with shelving, modern high gloss kitchen with range of high and low level units, integrated Bosch oven, integrated microwave, hardwood work surface, four ring gas hob, stainless steel extractor above, tiled splashback, integrated fridge, integrated freezer, space for washing machine, space for dishwasher, stainless steel sink and drainer, chrome mixer tap, outlook to rear garden, uPVC access door to rear garden. - FAMILY BATHROOM
- White suite comprising of low flush WC, pedestal wash hand basin, chrome mixer tap, P-shaped panelled bath with thermostatically controlled shower, telephone handle attachment, drencher above, uPVC tongue and groove ceiling, inset spotlights, feature tiled walls, chrome heated towel rail.
First Floor
- LANDING:
- With access to roofspace.
- BEDROOM (1):
- 4.01m x 3.4m (13' 2" x 11' 2")
Outlook to rear. - BEDROOM (2):
- 3.68m x 3.4m (12' 1" x 11' 2")
Outlook to rear, laminate wood effect floor. - BEDROOM (3):
- 3.43m x 1.96m (11' 3" x 6' 5")
Outlook to front. - BEDROOM (4):
- 3.1m x 2.21m (10' 2" x 7' 3")
Outlook to front.
Outside
- Front garden laid in stones, fully enclosed, rear garden, deck laid in brick paviours, steps leading up to garden laid in lawns, outside brick store with gas fired boiler.
Directions
Travelling from the Maypole in Holywood in the direction of Belfast, continue along the High Street on passing Sullivan Upper School, turn left into Abbey Ring. follow Abbey Ring around and Beech End is located on the right hand side.


