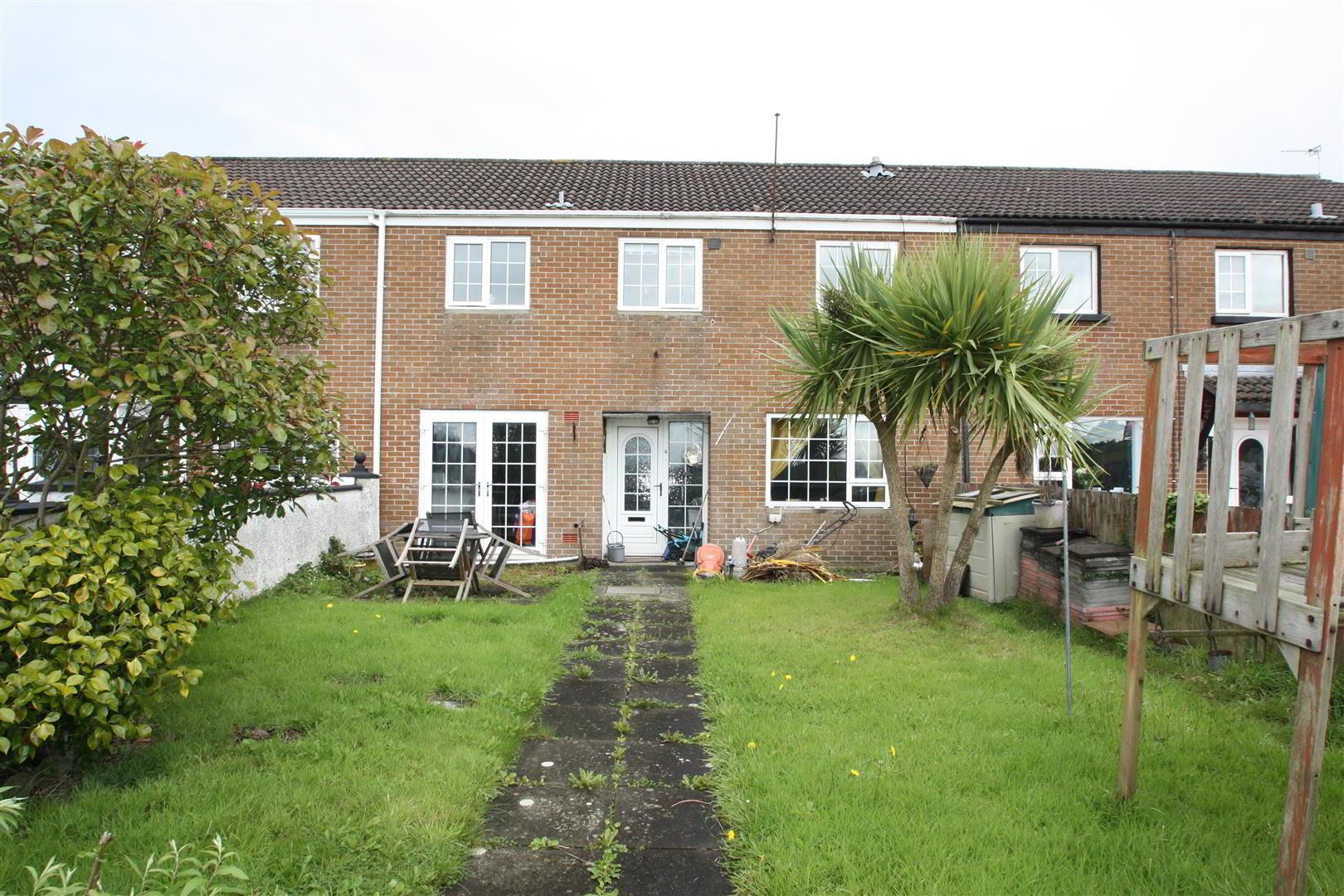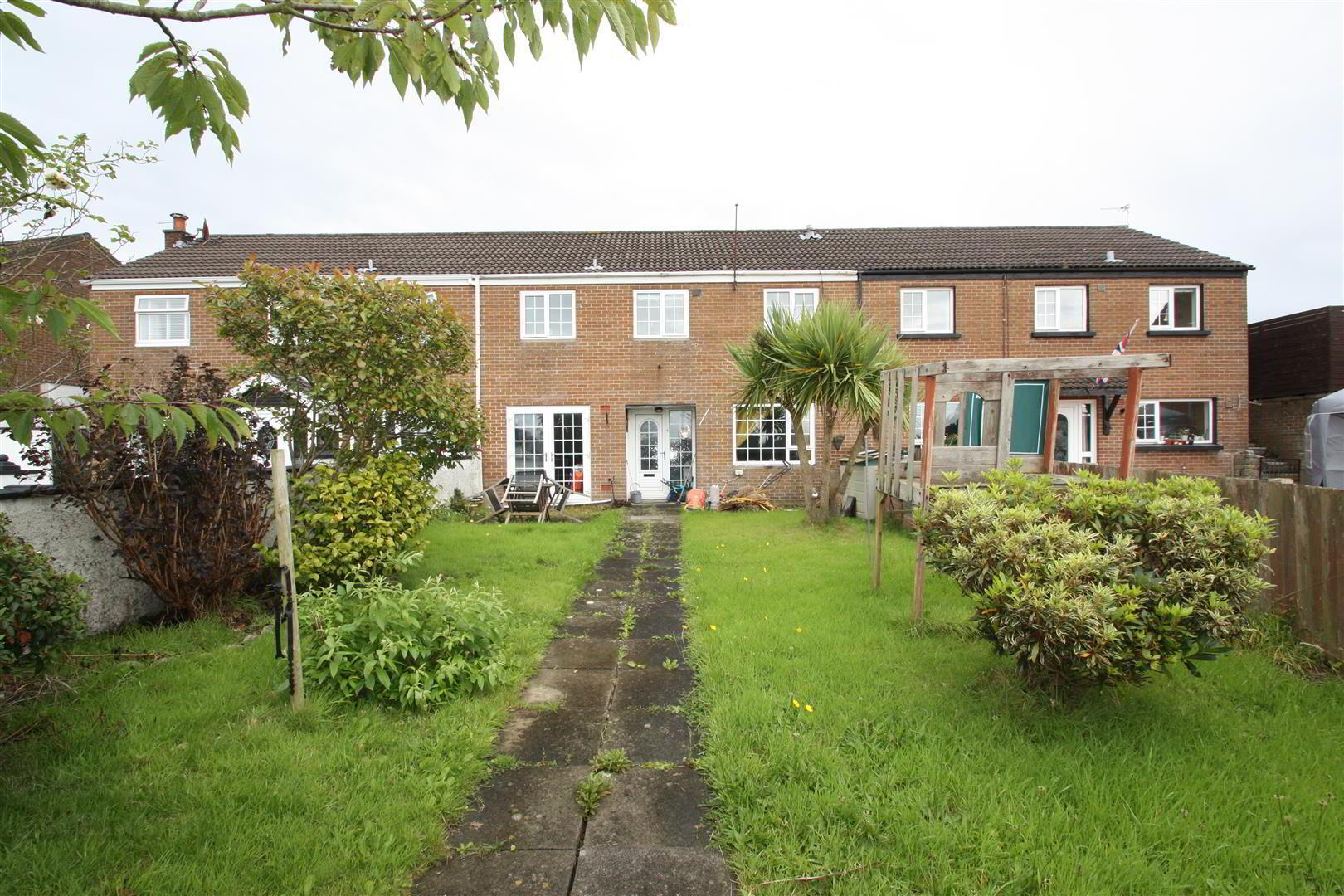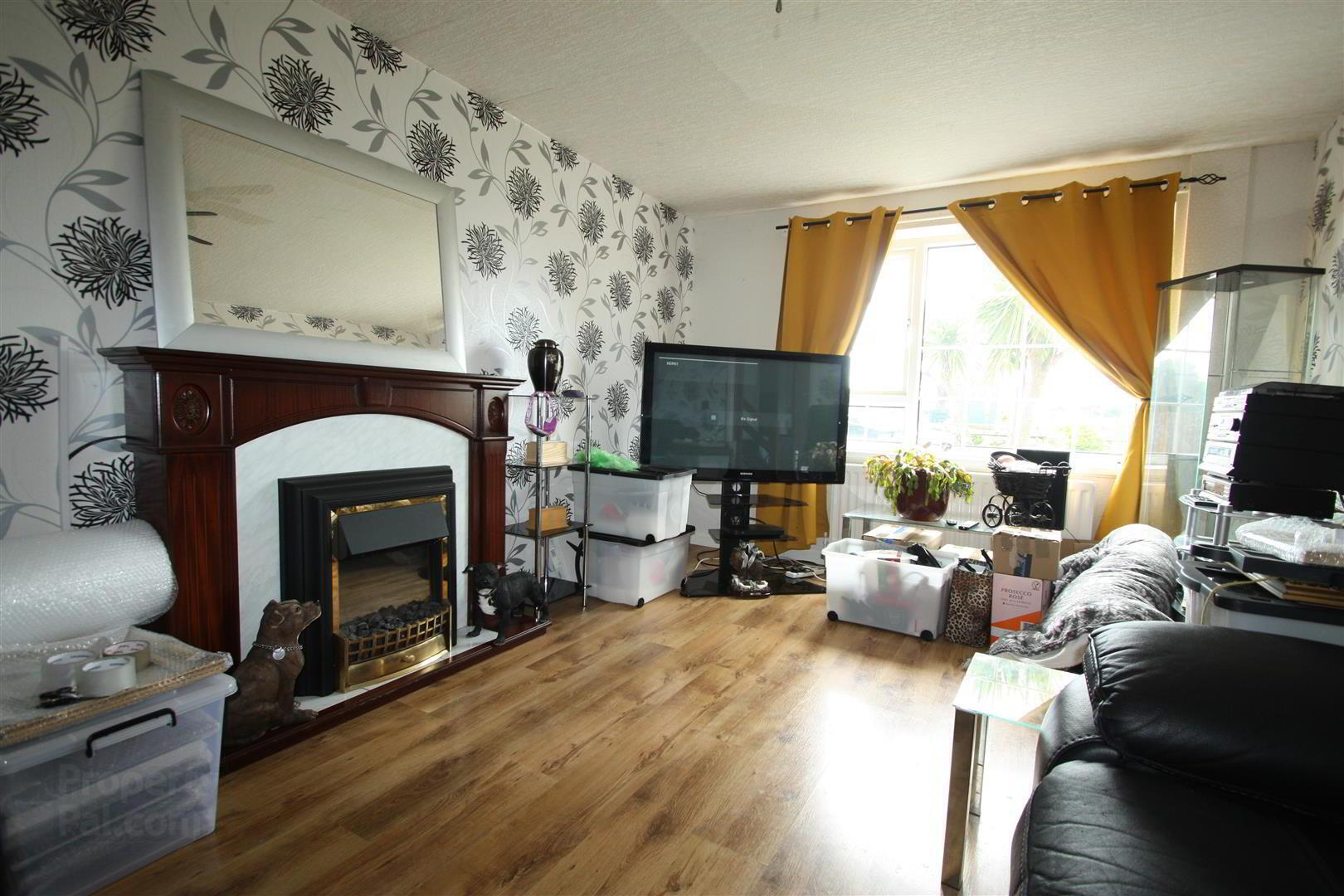


6 Isle Of Shinney Walk,
Ballynahinch, BT24 8DF
3 Bed Terrace House
Offers Around £99,950
3 Bedrooms
2 Bathrooms
1 Reception
Property Overview
Status
For Sale
Style
Terrace House
Bedrooms
3
Bathrooms
2
Receptions
1
Property Features
Tenure
Freehold
Energy Rating
Broadband
*³
Property Financials
Price
Offers Around £99,950
Stamp Duty
Rates
£655.96 pa*¹
Typical Mortgage
Property Engagement
Views Last 7 Days
24
Views Last 30 Days
128
Views All Time
4,678

Features
- Terrace property
- Three bedoroms
- Master bedroom ensuite
- Living room
- Kitchen/ Dining area
- Bathroom
- In need of some modernisation
- Large gardens
- Off street parking
Located just on the outskirts of Ballynahinch town, within walking distance to the town centre and easily accessible to commuter routes to Belfast and Dublin. This is a chain free sale and a perfect first time home or investment so early viewing is advised.
- Entrance Hall
- UPVC glazed front door, glazed side panel leading to entrance hall. Wood laminate flooring, stairs to first floor.
- Living Room 5.05m x 3.20m (16'7" x 10'6")
- Fireplace with wood surround housing electric fire, wood laminate flooring.
- Kitchen/Dining Room 7.16m x 2.74m (23'6" x 9'0")
- Range of high and low level units with integrated hob, oven and grill, extractor fan, stainless steel cooker hood, stainless steel sink, plumbed for washing machine and dishwasher, space for fridge/freezer, breakfast bar. Tiled flooring and wall tiling, double doors to garden.
- Store Room
- Door to:
- First floor
- Door to:
- Bedroom 1 3.91m x 2.77m (12'10" x 9'1")
- Rear facing room, tiled flooring, glazed door to ensuite.
- En-suite
- White suite comprising bath with 'telephone' shower fitting, low flush wc, vanity unit with wash hand basin, heated rowel rail, tiled walls and tiled flooring.
- Bedroom 2 3.34m x 3.21m (10'11" x 10'6")
- Rear facing.
- Bedroom 3 3.45m x 3.21m (11'4" x 10'6")
- Front facing room
- Bathroom
- Window to front, door to:
- Outside
- To the front is a garden laid in lawn with patio area. To the rear is off street parking and a small enclosed garden.




