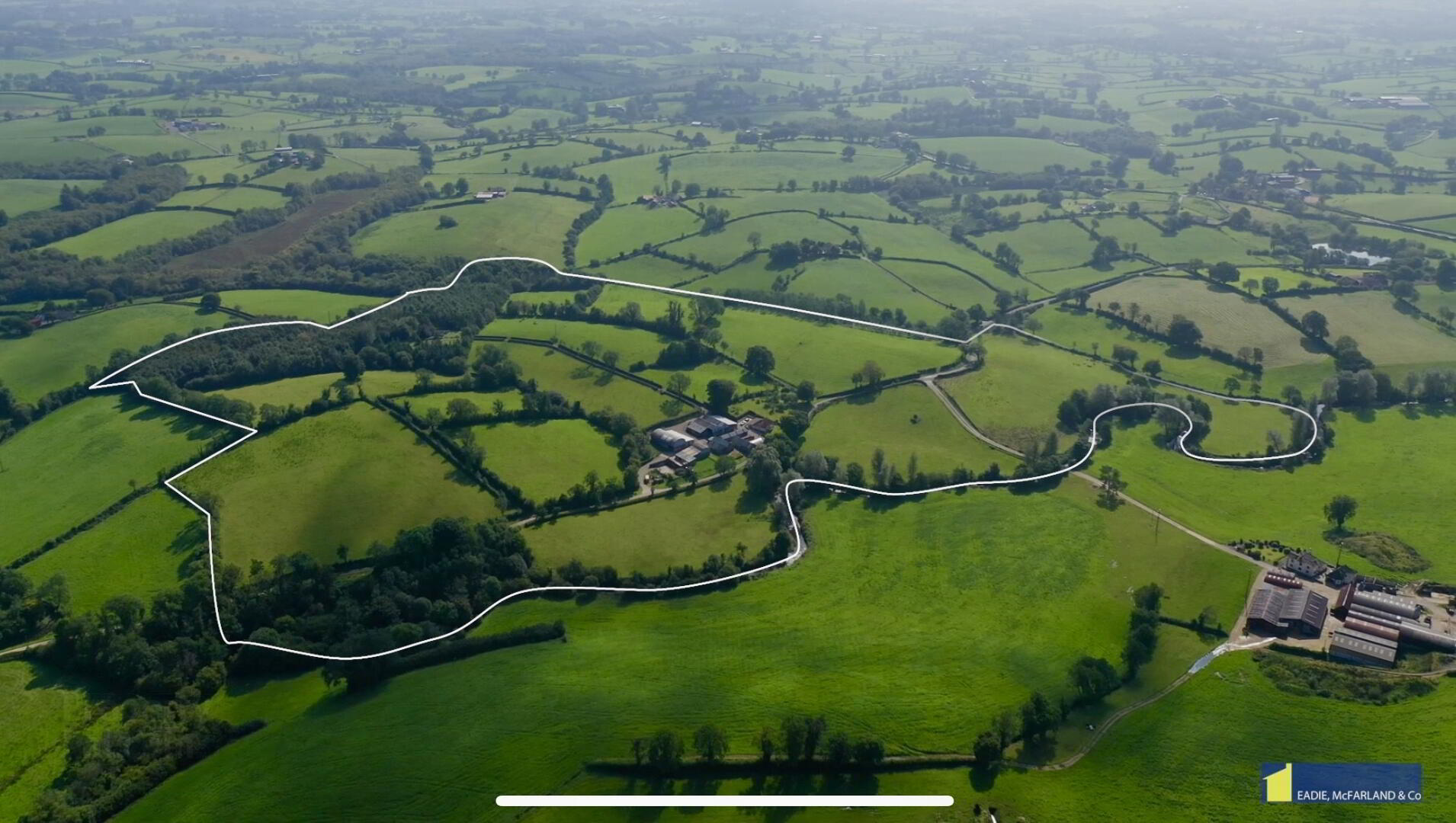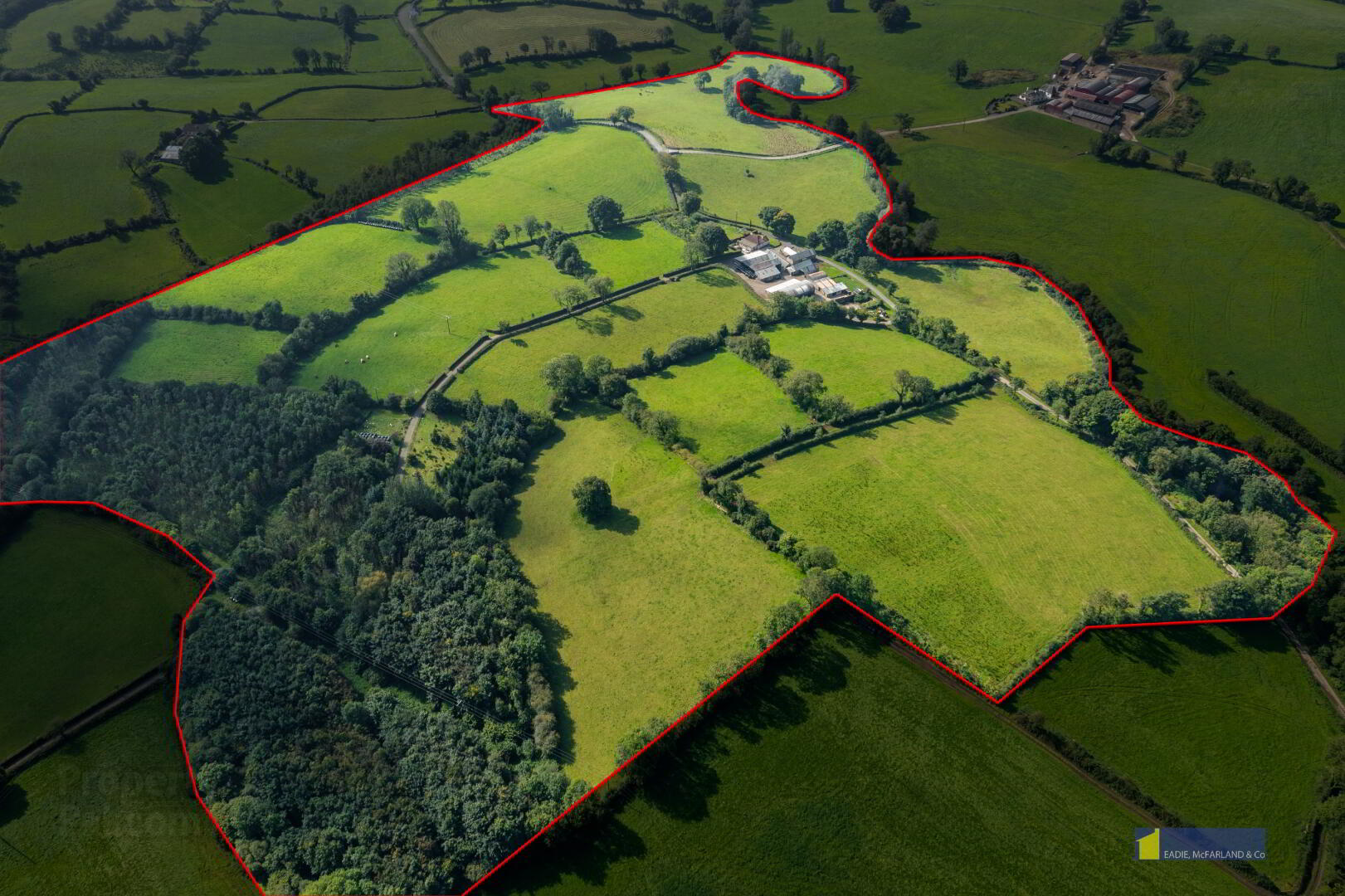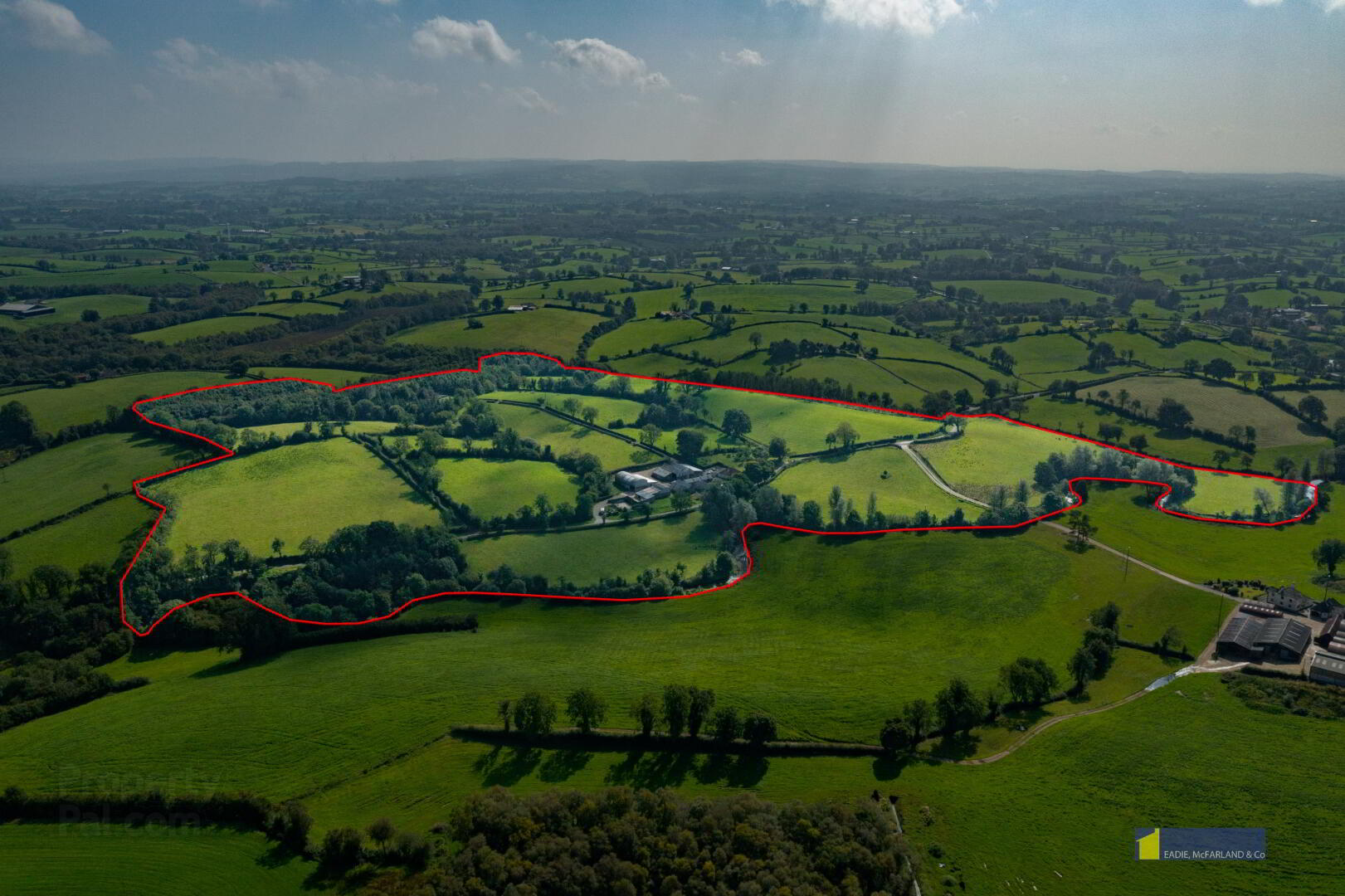


23 Cornafannoge Road,
Coolnagrane, Maguiresbridge, BT94 4NE
Farm
Sale agreed
3 Bedrooms
1 Bathroom
2 Receptions
Property Overview
Status
Sale Agreed
Style
Farm
Bedrooms
3
Bathrooms
1
Receptions
2
Property Features
Energy Rating
Heating
Oil
Property Financials
Price
Last listed at Price Not Provided
Property Engagement
Views Last 7 Days
14
Views Last 30 Days
111
Views All Time
3,646

Features
- Substantial road frontage and lane access
- Beautifully renovated 3 bedroom bungalow
- Refurbished interior including attractive oak panelled doors
- PVC Double Glazing, PVC Fascia, Oil fired heating backed up by multi fuel stove
- Excellent productive meadow and grazing lands
- Including C.10.5 acres of trees
- Large range of outbuildings
C.50 ACRE STOCK FARM WITH BUNGALOW IN POPULAR FARMING DISTRICT
This farm presents an excellent opportunity to acquire an attractive package of productive lands in a popular farming district, complimented by a range of outbuildings and recently renovated three bedroom detached bungalow. The lands have substantial road frontage and internal lane.
Situated only C. 3miles from Lisbellaw village the Cornafannoge Road is a peaceful short cul-de-sac yet within striking distance off the main A4 corridor. No. 25 Cornafannoge Road has Right of Way on the lane, and 1 other landowner has Right of Way on the lane. On the Western side of the road no.s 22 & 24 Cornafannoge Road have Right of Way on the lane.
LANDS
- C. 40.3 acres of excellent meadow and grazing lands
- C. 10.5 acres of trees
BUNGALOW
Accommodation Details:
Entrance Porch: 6'0" x 6'0" Tiled floor, PVC glazing all round and PVC entrance door. Timber panelled ceiling with recessed lighting.
Entrance Hall: 27'10" x 5'1"
Lounge: 14'4" x 11'10" Open fireplace with a large cosy multi fuel stove which heats radiators in addition to the oil fired boiler. Beautiful marble surround and hearth.
Living Room or extra Bedroom/Study: 12'11" X 9'10" Built in cupboard, closed up fireplace.
Kitchen/Dinette: 13'11" x 11'7" Modern fitted high and low level cream finished units with built in under oven (electric) and gas hob. Larder unit with oull out baskets, fan heater from oil fired system built into plinth/'Kickplate', integrated fridge. Timber panelled ceiling with recessed lighting, part tiled walls.
Utility Room: 10'1" 8'4" Extensive range of walnut finish units. Cloak cupboad with radiator, washing machine plumbing.
Rear Lobby with adjoining cloakroom: 7'5" x 21" with fitted whb.
Bedroom 1: 13'10" x 9'10" Extensive range of robe units with mirrored doors.
Bedroom 2: 12'11" x 9'1" with built in wardrobe.
Bedroom 3: 12'11" x 6'5"
Bathroom: 9'11" x 5'6" Modern suite of freeststanding bath shower, whb and wc, heated towel rail, fully tiled walls and tiled floor, recessed ceiling lighting.
Outside: Concreted parking area at rear for 4 cars, additional parking to side. Lawn areas to front and side with mature hedging and shrubs. Substantial orchard to side.
Rates Payable 2024/2025 = £1,158.13
OUTBUILDINGS
Carport: 16'6" x 13' plus 3 small adjoining stores.
Detached Store: 49' x 19'2"
Fuel Store: 22'9" x 14'6"
Machinery Shed: 32' x 15'
4 Bay Silo: C. 61' x 27'4" with adjoining store: 61' x 21'10" with fitted racking.
Silo: C. 54' x 18'4" with lean to store C.37' x 17'
4 Bay adjoining Cubicle House: C. 55' x 21' with central slatted floor over tank.
Collecting yard with crush and adjoining Calving Pens , garage and machinery shed.
SCHEMES:
The following fields are in a mixture of woodland schemes:
Field No
5/A- 2.28 ha
7/A- 2.52 ha
8- 1.28 ha
10- 1.84 ha

Click here to view the video


