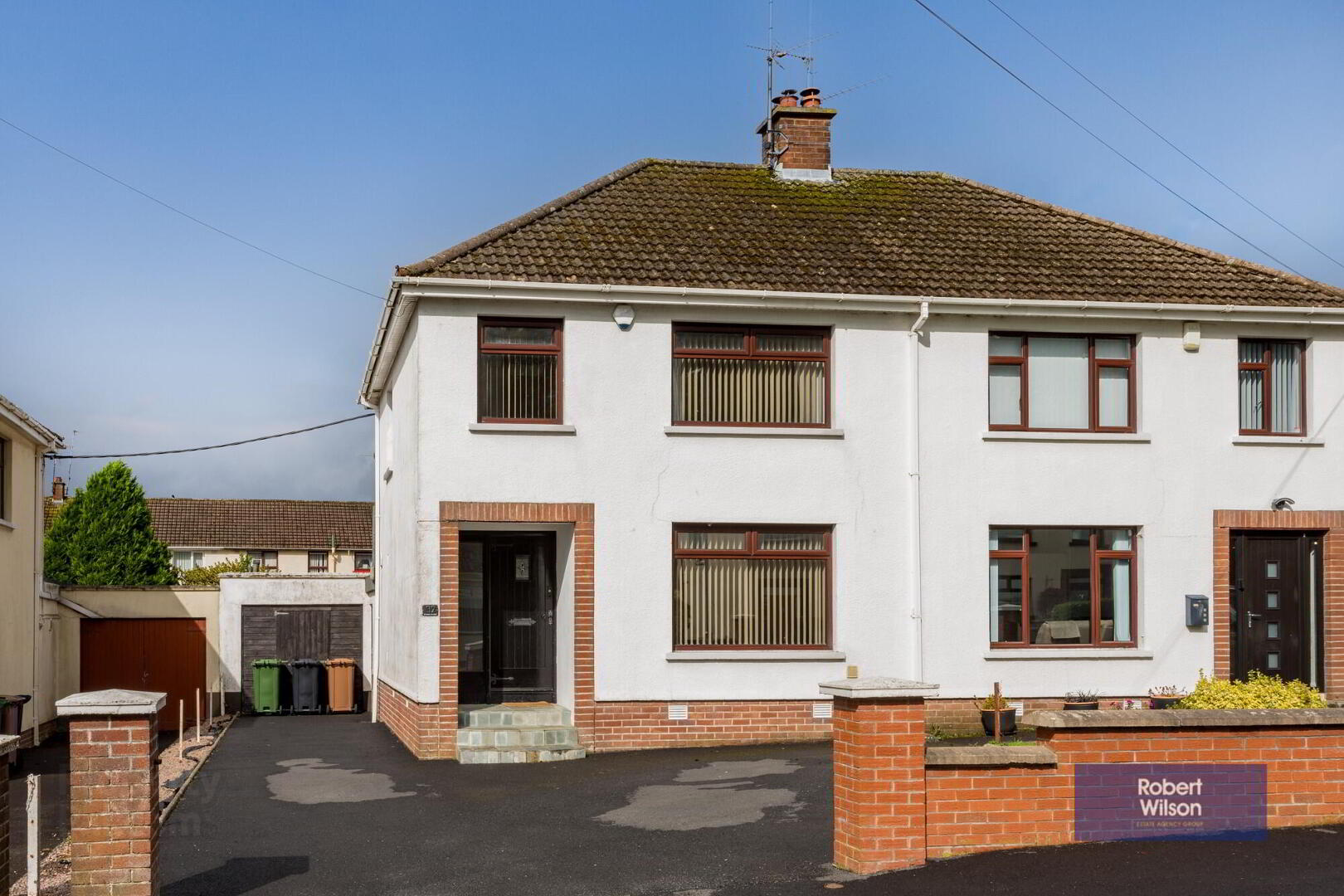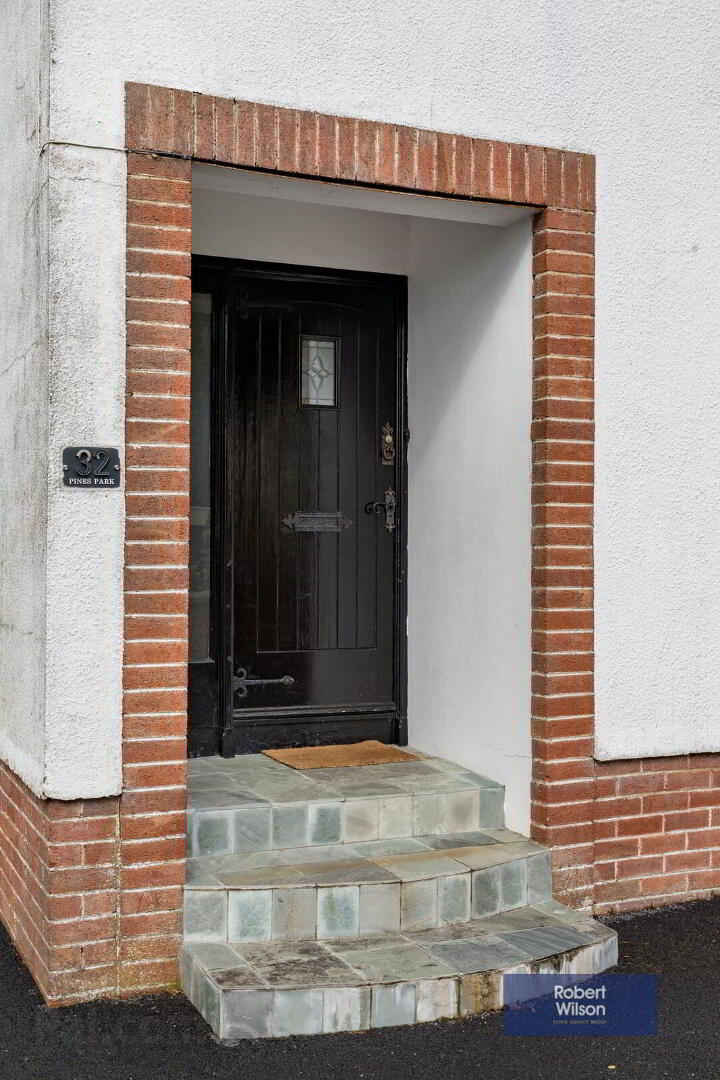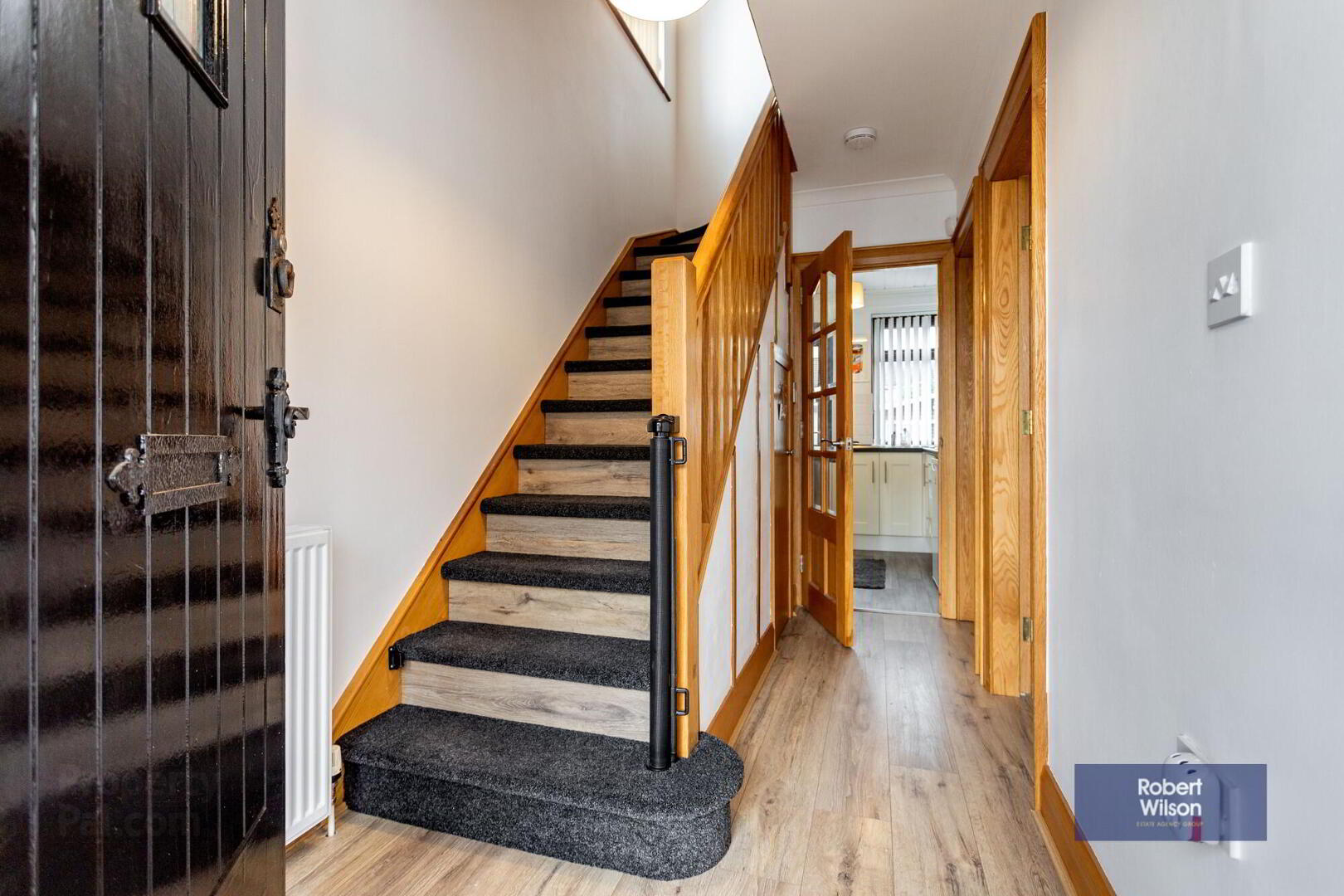


32 Pines Park,
Lurgan, BT66 7BP
3 Bed Semi-detached House
Asking Price £154,950
3 Bedrooms
1 Bathroom
2 Receptions
Property Overview
Status
For Sale
Style
Semi-detached House
Bedrooms
3
Bathrooms
1
Receptions
2
Property Features
Tenure
Not Provided
Energy Rating
Heating
Oil
Broadband
*³
Property Financials
Price
Asking Price £154,950
Stamp Duty
Rates
£960.36 pa*¹
Typical Mortgage
Property Engagement
Views Last 7 Days
721
Views Last 30 Days
2,116
Views All Time
10,150

Description
3 Bedroom Semi Detached
2 Receptions
Kitchen Family Bathroom
Detached Garage and ample Driveway Parking
Rear Enclosed Garden with Summer House
Oil Fired Central Heating
uPVC Windows
The Robert Wilson Group are delighted to offer to the market this immaculately presented three bedroom semi detached home. This home has been tastefully & lovingly refurbished inside & out. Early viewing is recommended! This property benefits being within walking distance to all local shops, schools, transport links & Lurgan park. With only minutes drive from the picturesque village of Moira, with its shops and restaurants. Also within close proximity to the M1 Motorway enabling easy commute directly to Belfast, Banbridge, Lisburn or Portadown.
Ground Floor
Entrance Hallway
Tiled steps to entrance porch with outside light. Wood panel front door with side light, wood laminate floor, radiator, ceiling cornice, under stair storage cupboard, staircase to first floor with laminate upstands & carpet treads, oak balustrades.
Living Room
3.66m x 3.92m (12' 0" x 12' 10") Wood laminate floor, wood burning stove on a marble hearth with slate tiled back, double panel radiator, ceiling cornice.
Dining Room
3.42m x 3.92m (11' 3" x 12' 10") Wood laminate floor, 1/2 panelled walls, double panel radiator, ceiling cornice, ceiling rose.
Kitchen
2.29m x 2.32m (7' 6" x 7' 7") Range of high & low level units in cream finish. Built in hob & oven, stainless steel extractor fan, space for microwave, stainless steel sink with mixer tap, tongue & groove ceiling, part tiled walls, ceiling cornice, graphite composite 1/2 glazed door to rear.
First Floor
Landing
Hot press with radiator & shelving, access to loft via ladder.
Bathroom
3 Piece white suite comprising, low flush WC, wash hand basin incorporated in vanity unit, large walk in shower cubicle with "Mira Sport" shower unit & PVC walls. Tiled floor, fully tiled walls, tongue & groove ceiling with recessed lights, chrome heated towel rail, extractor fan.
Bedroom 1
3.67m x 3.43m (12' 0" x 11' 3") Carpet flooring, built in robe, radiator, ceiling cornice.
Bedroom 2
3.41m x 3.0m (11' 2" x 9' 10") Carpet flooring, built in robe, radiator, ceiling cornice.
Bedroom 3
2.54m x 2.27m (8' 4" x 7' 5") Carpet flooring, radiator.
Exterior
Garage
6.40m x 2.64m (21' 0" x 8' 8")White uPVC double glazed window, wood panel door, light & power, door to boiler housing, wood panel front door which could be changed to either up & over or roller shutter door.
3.00m x 2.64m (9.1" x 8.8"))Utility area, tiled floor, plumbed for washing machine & tumble dryer, white uPVC window , wood panel door to garage.
Gardens
Front garden with tarmac driveway to rear garage.
Rear garden is accessed by steps from the kitchen to a concrete patio area, 2 outside taps. Raised bed with bark for a firepit, garden area laid in lawn leading to a large secluded decking area with seating & a ..........
3.50m x 4.60m(11.6" x 15.1")Garden Room with light & power, a vaulted ceiling & wood panel 1/2 Glazed door. The rear garden is fully enclosed with boundary fencing.




