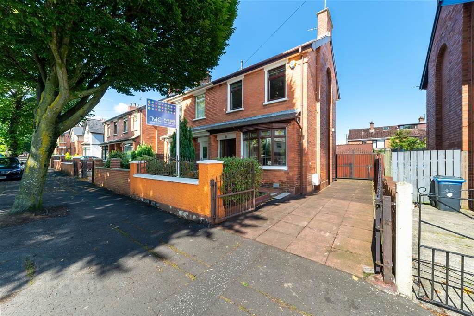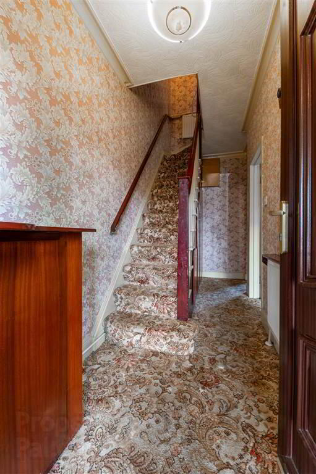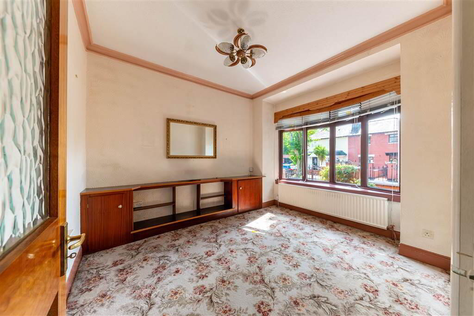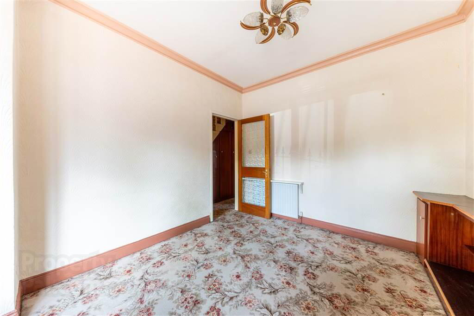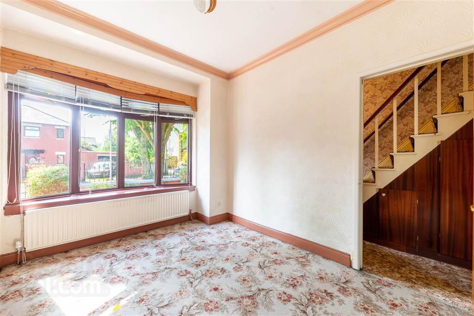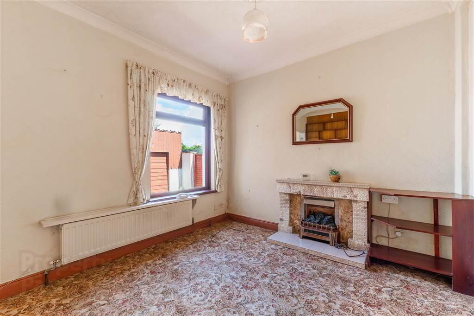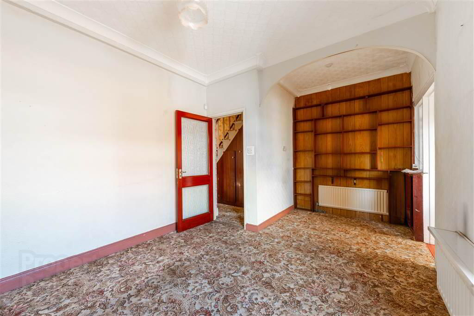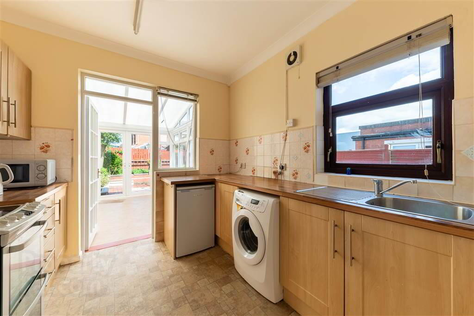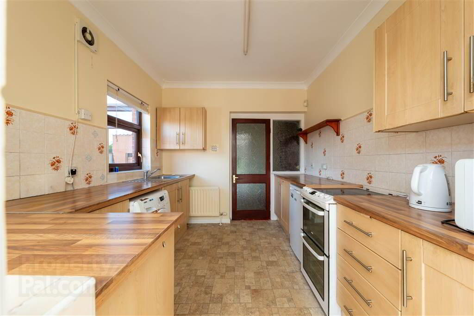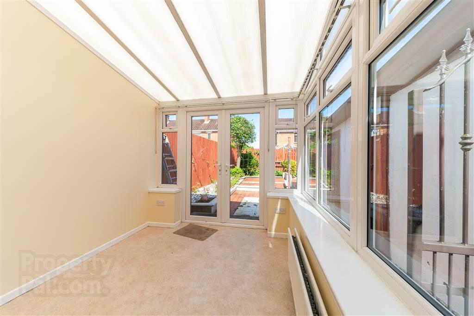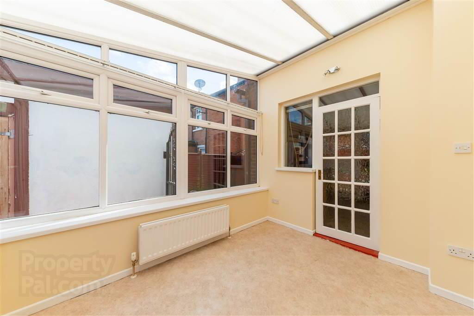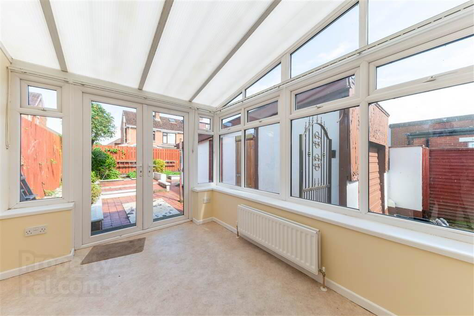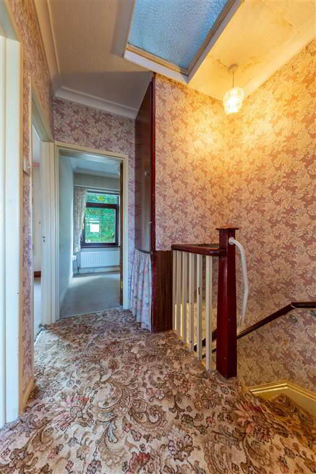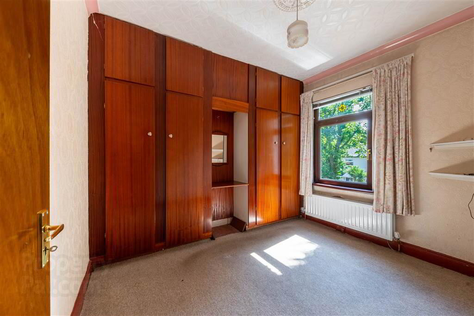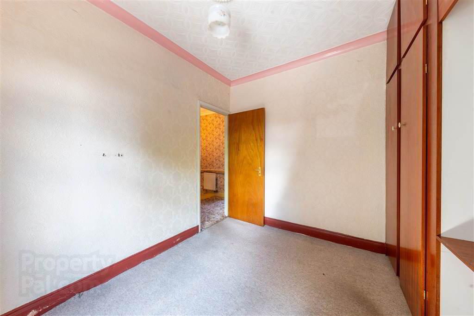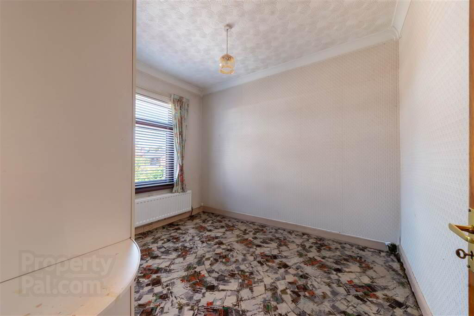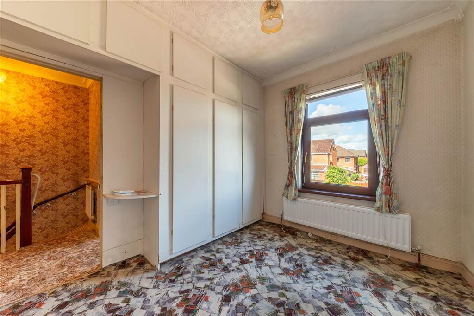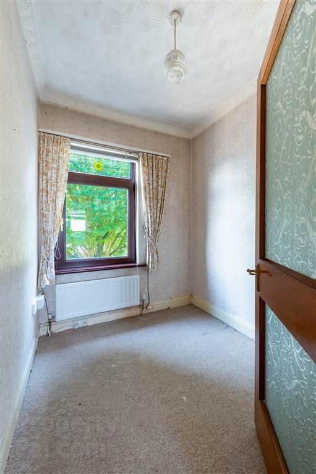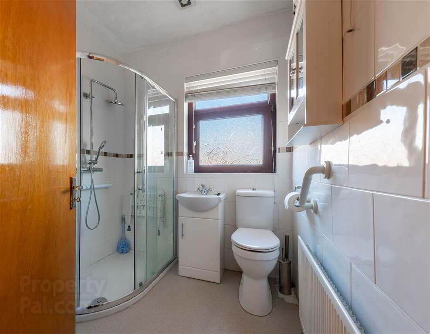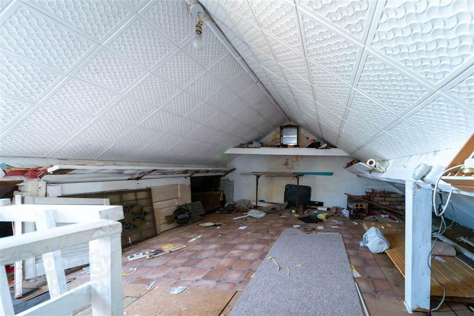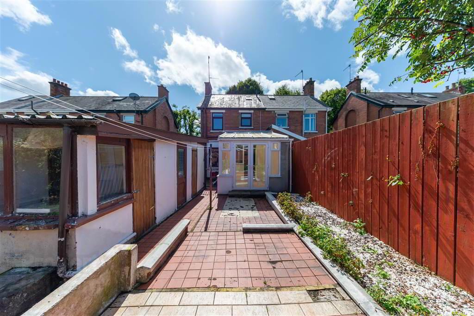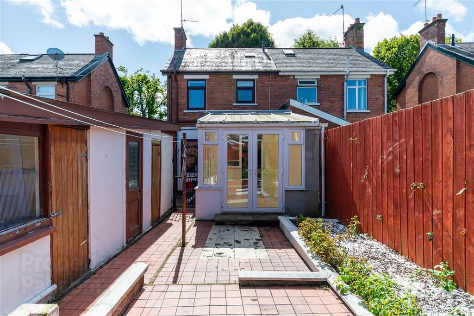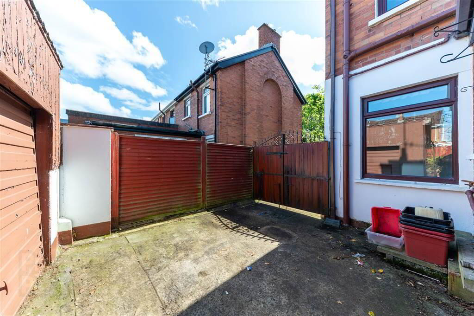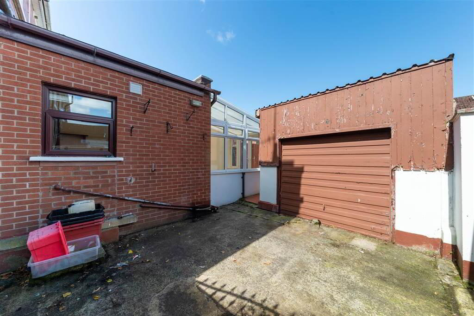44 St James Park,
Belfast, BT12 6DT
3 Bed Semi-detached House
Sale agreed
3 Bedrooms
3 Receptions
Property Overview
Status
Sale Agreed
Style
Semi-detached House
Bedrooms
3
Receptions
3
Property Features
Tenure
Not Provided
Energy Rating
Broadband
*³
Property Financials
Price
Last listed at £169,950
Rates
£1,103.20 pa*¹
Property Engagement
Views Last 7 Days
31
Views Last 30 Days
141
Views All Time
5,497
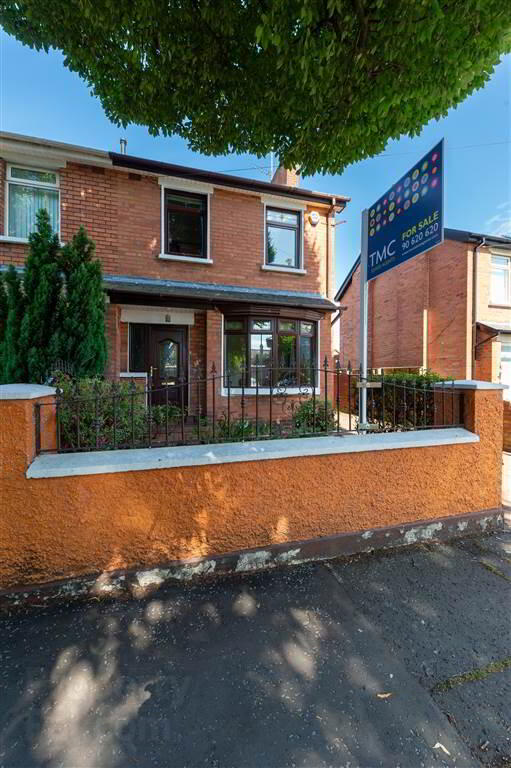
Features
- Attractive Semi-Detached Residence Situated In A Highly Regarded Residential Location
- Two Generous Reception Rooms
- Three Good Size Bedrooms
- Fitted Kitchen
- Conservatory
- White Shower Room
- uPVC Double Glazing
- Gas Fired Central Heating
- Mature Front Garden With Paved Driveway For Off Street Parking
- Private Enclosed Garden With Paved Patio Area & Mature Shrubs
- Detached Garage
- Chain Free
- Excellent Potential Throughout
This has been a much loved home over many years with many memories made, on entering you are greeted by a welcoming hallway, two reception rooms offer great space for both living and dining, the kitchen has plenty of storage space and a conservatory can be found to the rear of the property, this additonal living space is a fantastic addition for growing families. Upstairs you will find three good size bedrooms and a bathroom suite. Outside to the rear there is a great sized rear garden with mature shrubs and patio area. There is also a detached garage for extra storage facilities.
Although this property needs modernisation throughout it has plenty of charm and is full of potential! Prompt viewing is advised to fully appreciate the property's potential.
Ground Floor
- HALLWAY:
- Cornice ceiling, panelled radiator.
- LOUNGE:
- 3.18m x 3.66m (10' 5" x 12' 0")
Cornice ceiling, panelled radiator. - FAMILY ROOM:
- 4.8m x 3.18m (15' 9" x 10' 5")
Cornice ceiling, panelled radiator. - KITCHEN:
- 3.18m x 2.69m (10' 5" x 8' 10")
Range of high and low level units, Formica work surfaces, stainless steel sink unit with mixer taps, space for cooker, undercounter fridge space, plumbed for washing machine, partly tiled walls, cornice ceiling panelled radiator. - CONSERVATORY:
- 3.3m x 2.57m (10' 10" x 8' 5")
First Floor
- LANDING:
- Access roofspace.
- BEDROOM (1):
- 3.18m x 2.72m (10' 5" x 8' 11")
Cornice ceiling, panelled radiator. - BEDROOM (2):
- 3.18m x 1.8m (10' 5" x 5' 11")
- BEDROOM (3):
- 2.24m x 1.98m (7' 4" x 6' 6")
- SHOWER ROOM:
Outside
- DETACHED GARAGE:
- To the front: Driveway off street parking, mature shrubs.
To the rear: Patio area, mature shrubs.
Directions
St James Park


