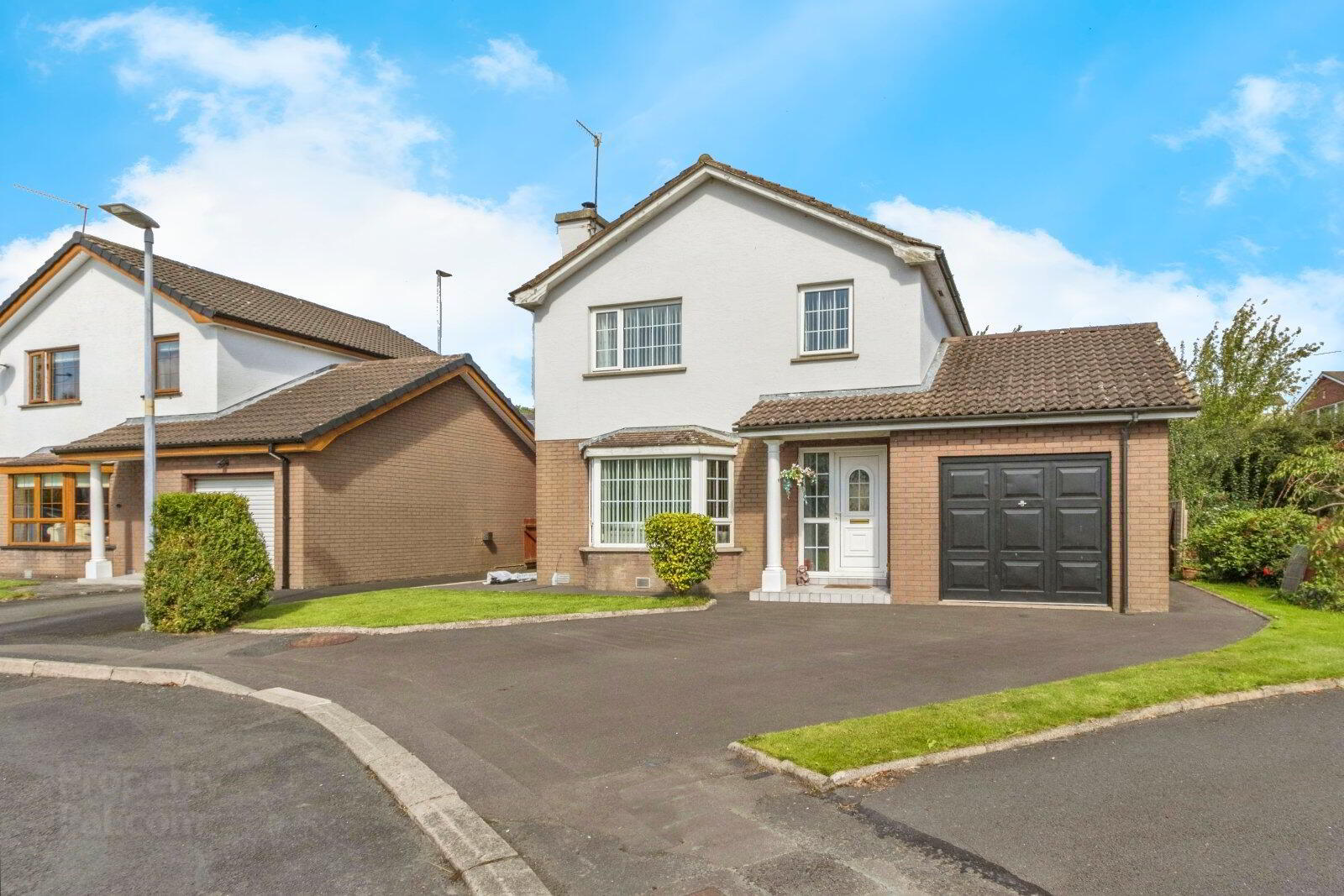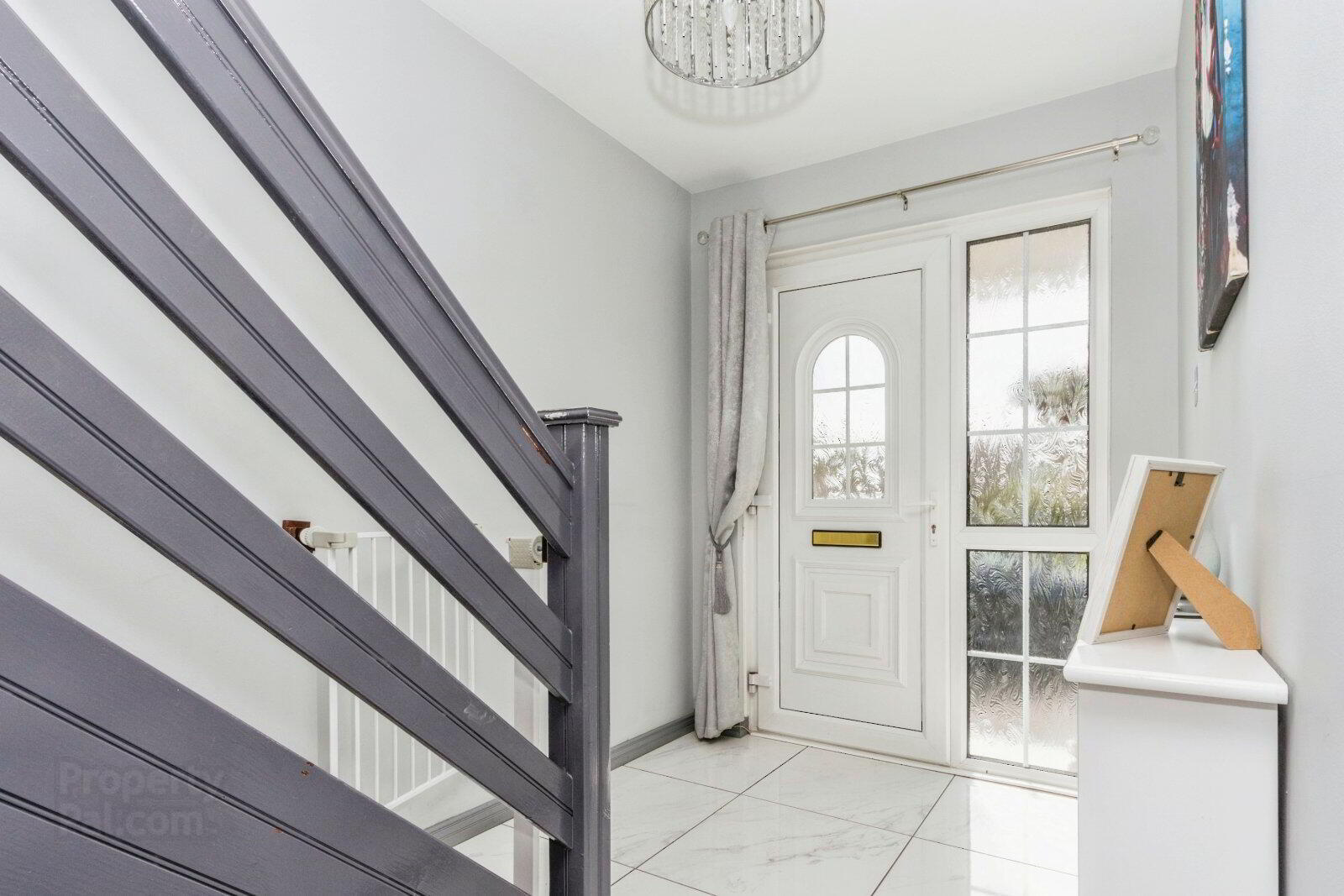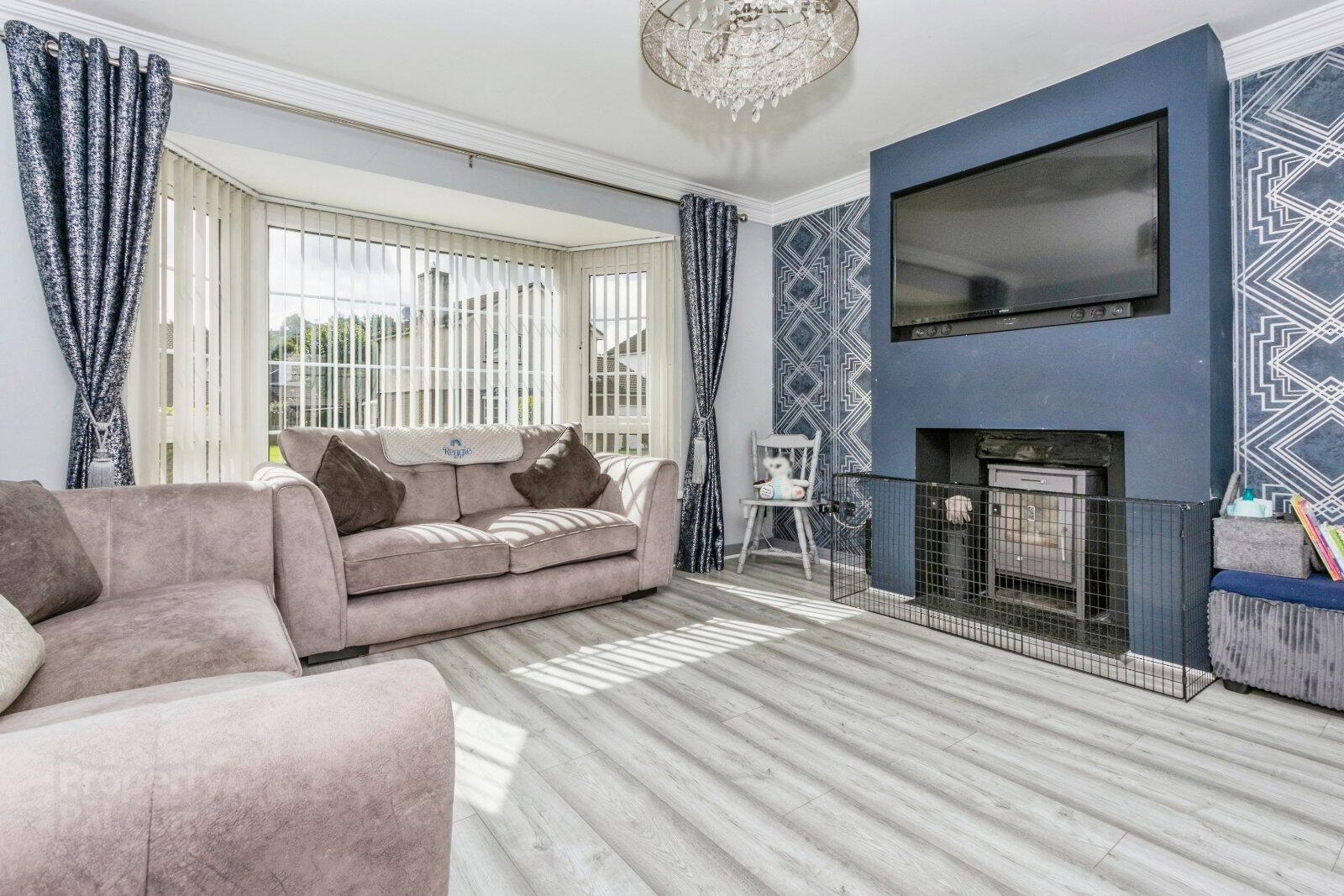


4 Willow Grove,
Banbridge, BT32 4QJ
3 Bed Detached House
Sale agreed
3 Bedrooms
1 Bathroom
2 Receptions
Property Overview
Status
Sale Agreed
Style
Detached House
Bedrooms
3
Bathrooms
1
Receptions
2
Property Features
Tenure
Leasehold
Energy Rating
Broadband
*³
Property Financials
Price
Last listed at Asking Price £194,950
Rates
£1,111.99 pa*¹
Property Engagement
Views Last 7 Days
87
Views Last 30 Days
398
Views All Time
17,860

Features
- Impressive Detached Family Home
- Living Room With Fireplace
- Dining Room Open To Living Room
- Modern Fitted Kitchen
- Separate Utility Room Through To Integral Garage
- Three Bedrooms
- Deluxe White Bathroom Suite With Shower
- Gas Fired Heating/ Double Glazing
- Car Parking To Front
- Enclosed Rear Gardens
- Convenient and Accessible To the A1 Carriageway
A most exceptional detached family home situated in a much admired cul-de-sac location on the outskirts of Banbridge, convenient to the A1 carriageway and the town centre itself. the local filling station and shop is literally a few minutes walk, for every day essentials.
Accommodation comprises entrance hall, living room with feature fireplace and stove inset, open to dining room, modern fitted kitchen, separate utility room through to integral garage.
Three bedrooms plus a deluxe and recently fitted bathroom with white suite.
Gas fired heating and double glazing throughout, car parking to front and enclosed gardens to rear in neat lawns with paved patio.
Well presented within by the current owners, immediate viewing is suggested .
- Entrance Hall
- Tiled flooring
- Living Room
- 4.32m x 4.04m (14'2" x 13'3")
Feature fireplace, with stove inset, bay window, laminate flooring. - Dining Room
- 3m x 2.87m (9'10" x 9'5")
Open to Living Room, laminate flooring, French doors to rear - Kitchen
- 3.33m x 3m (10'11" x 9'10")
Extensive range of high and low level units, ceramic hob and electric oven, tiled flooring, laminate work tops, sink unit. - Utility Room
- 2.97m x 2.2m (9'9" x 7'3")
Range of units, plumbed for washing machine, tiled flooring - Garage
- 4.85m x 2.97m (15'11" x 9'9")
- Landing
- Master Bedroom
- 3.48m x 3.28m (11'5" x 10'9")
Laminate flooring - Bedroom 2
- 3.6m x 3.28m (11'10" x 10'9")
- Bedroom 3
- 2.92m x 2.54m (9'7" x 8'4")
Built-in robe - Bathroom
- White suite comprising panelled bath, separate shower cubicle with controlled shower, wash hand basin, low level WC, wall and floor tiling.
- Car Parking
- To front
- Enclosed Rear Gardens
- Part lawns, paved patio.





