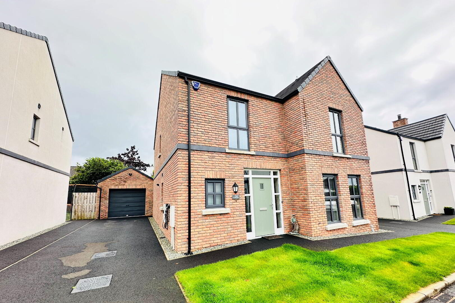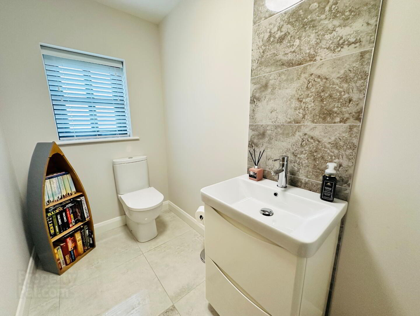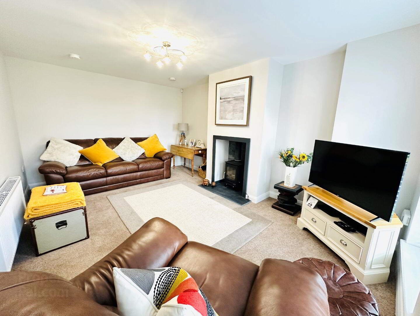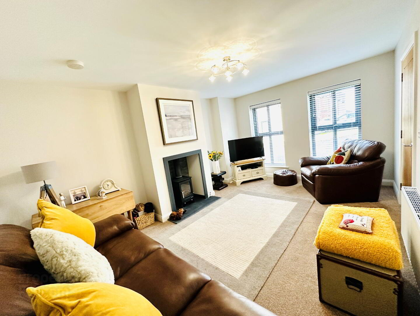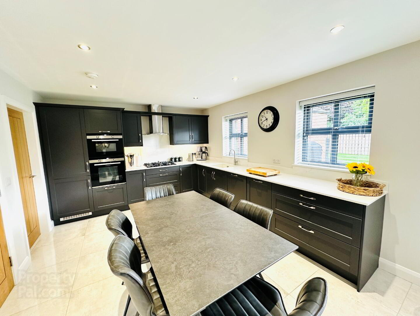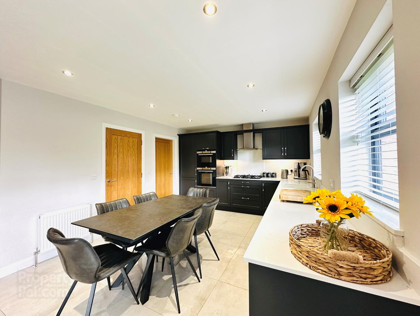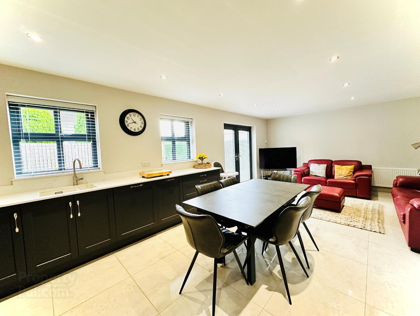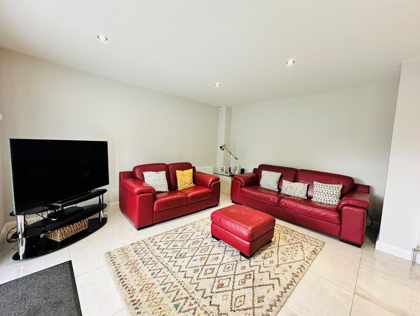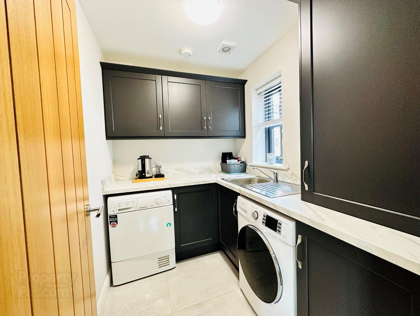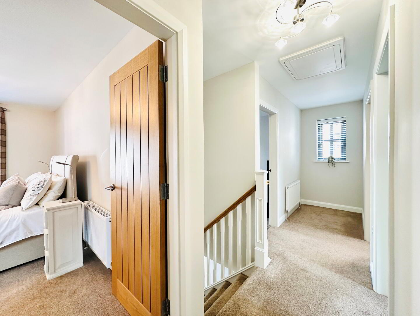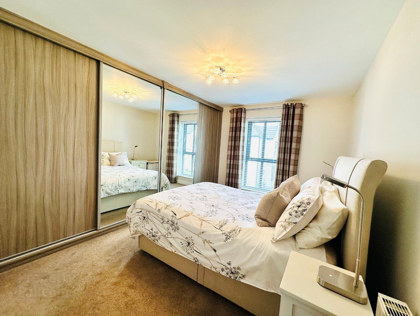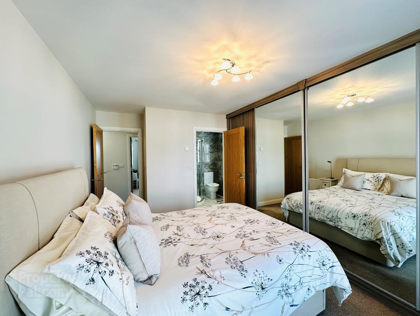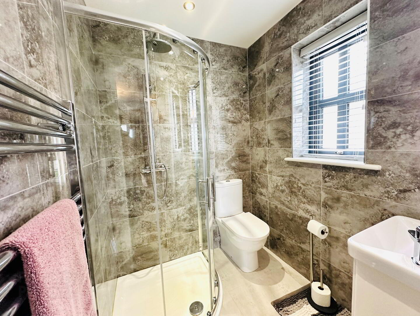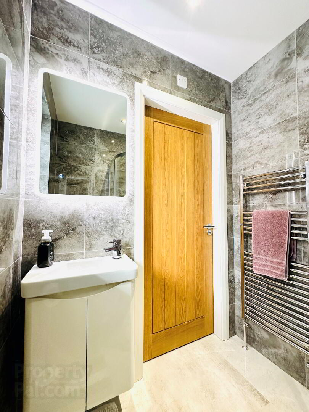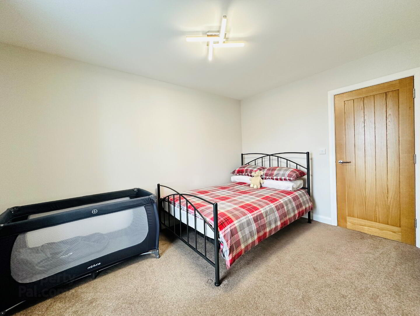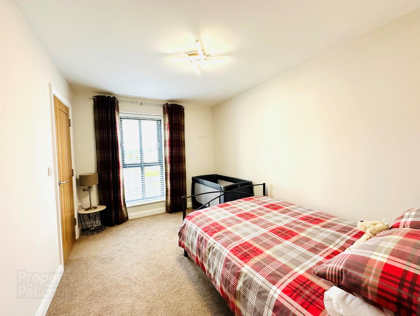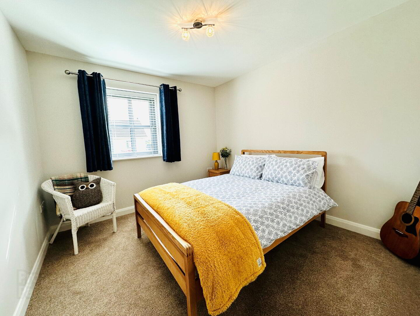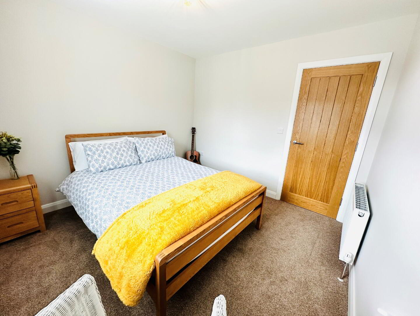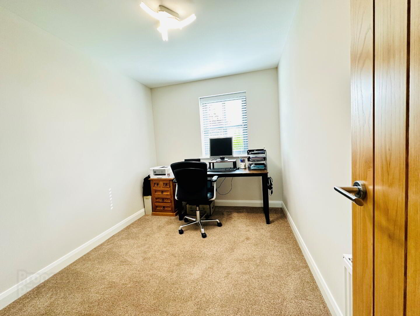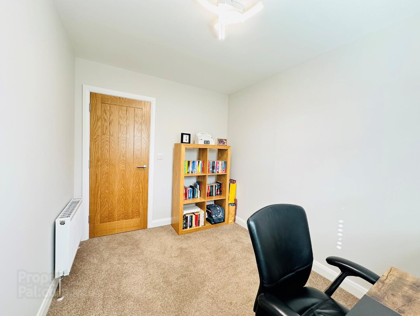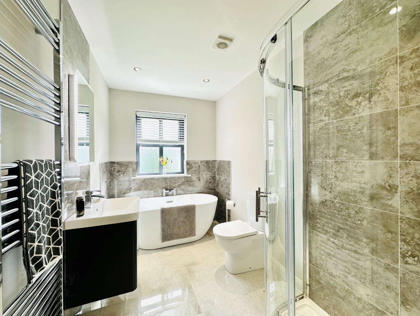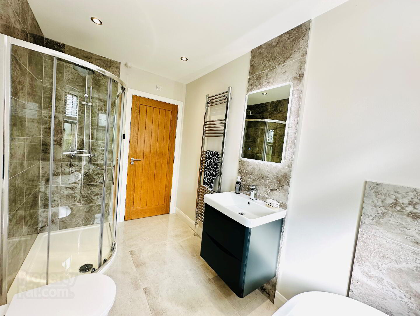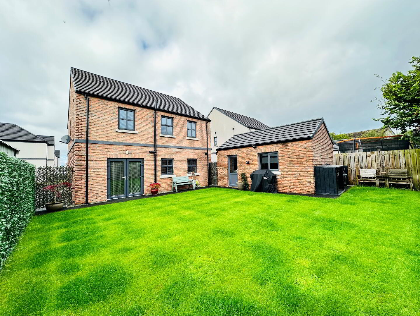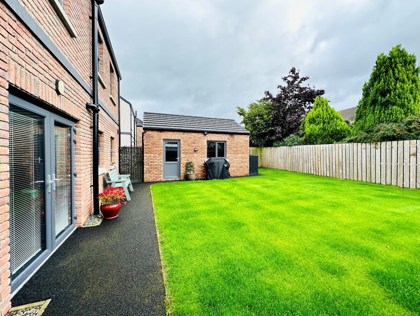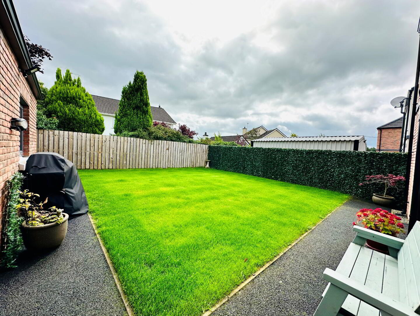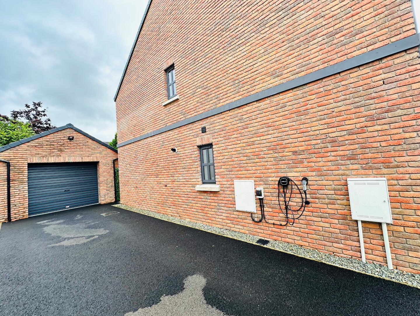24 Castlegate,
Ballymena, BT42 1SD
4 Bed Detached House
Sale agreed
4 Bedrooms
2 Bathrooms
1 Reception
Property Overview
Status
Sale Agreed
Style
Detached House
Bedrooms
4
Bathrooms
2
Receptions
1
Property Features
Tenure
Freehold
Energy Rating
Heating
Gas
Broadband
*³
Property Financials
Price
Last listed at Offers Around £310,000
Rates
£1,782.00 pa*¹
Property Engagement
Views Last 7 Days
107
Views Last 30 Days
598
Views All Time
24,738
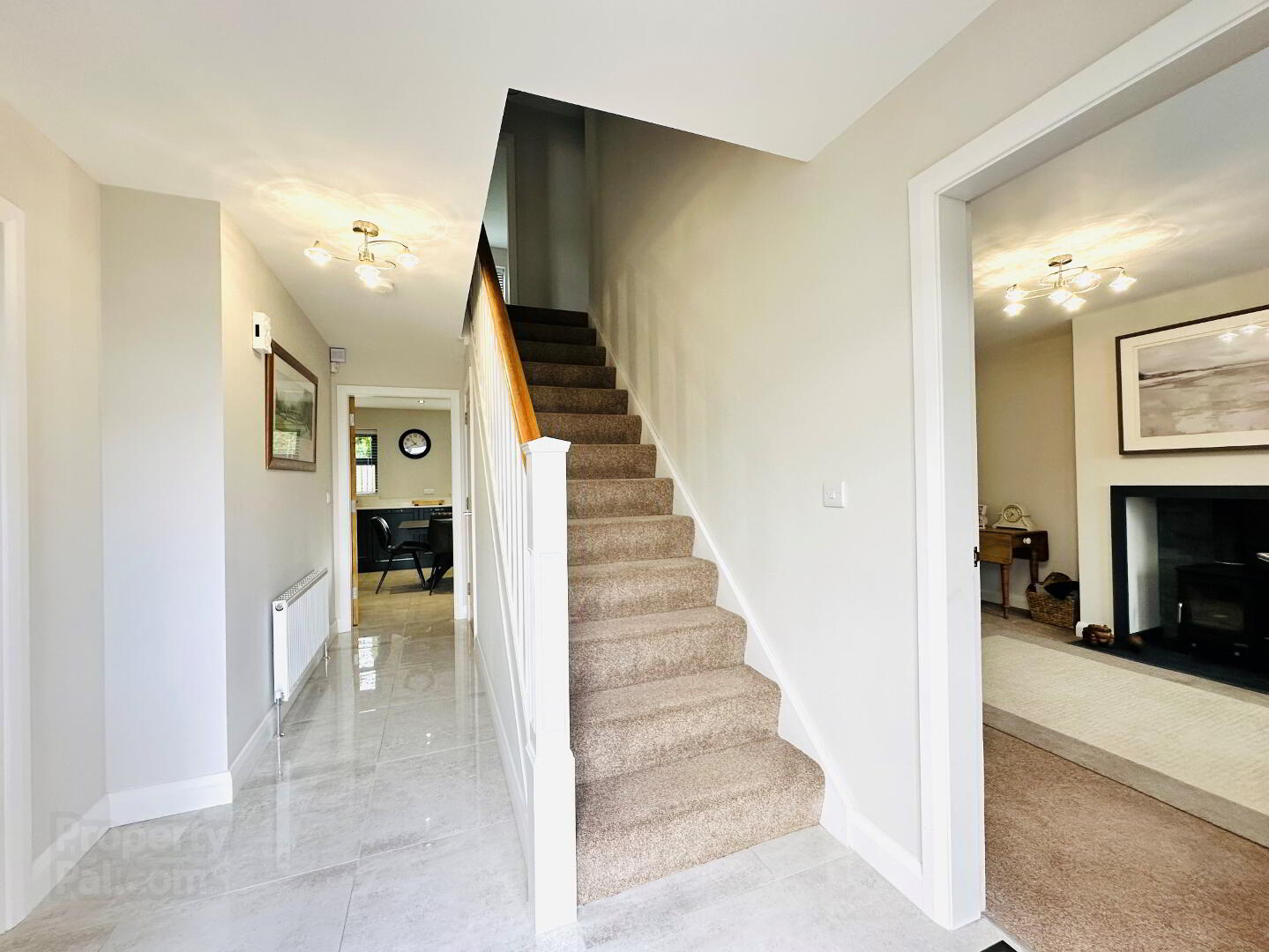
This beautifully presented detached 4 bedroom home combines a balanced and spacious layout and occupies an excellent cul de sac setting within the popular Castlegate development close to Galgorm Village. Internally, this fine property features a generous cloaks with vanity unit, lounge with wood burning stove a stunning open plan kitchen/dining/living area completed with a luxury fitted units, quartz worktops, upstands and integrated appliances. To the first floor, both the master bedroom ensuite shower room and bathroom include shower cubicles with over head rain fall showers, vanity units and stylish sanitary ware while the second bedroom has a deep built in wardrobe. Not only has this property been constructed to a highly energy efficient standard but it also includes low maintenance brick finish, triple glazed windows and a tarmac driveway leading to a detached garage and a private enclosed rear garden. This is an ideal location close to a range of amenities, Galgorm Castle, local main schools and just a few minutes drive to commuter routes and the town centre.
Entrance Hall:
Composite triple glazed door to front with double glazed side and top windows, alarm key pad, tiled flooring, radiator, under stairs storage cupboard, stairs to first floor doors to ground floor w/c, lounge & kitchen
Ground Floor w/c:
Comprising low flush w/c, wall mounted wash hand basin with mixer tap and vanity unit below, tiled splash back and tiled flooring, triple glazed window to front, radiator towel rail
Lounge:
15’7 x 11’3 (4.81m x 3.47m)
Triple glazed windows to front, radiator, log burning stove set on a slate hearth, tv point
Kitchen/Dining/Living Area:
24’7 x 14’1 (7.53m x 4.30m)
Luxury fitted kitchen comprising of an extensive range of anthracite grey eye and low level units with brushed chrome handles, quartz Worktops, up stands, hob splash back and window ledges, under unit lighting, Blanco sink with mixer tap, integrated bin, dishwasher, fridge freezer, five ring gas hob with extractor hood above and high level double oven with microwave, tiled flooring, triple glazed windows and French doors to rear, TV point, recessed led ceiling lighting, door into utility room
Utility Room:
7’3 x 5’7 (2.24m x1.75m)
Fitted range of anthracite grey eye and low level units with brushed chrome handles, work surface with matching upstand, space for washing machine and tumble dryer, stainless steel sink with mixer tap, Triple glazed window to side tiled flooring, radiator
First Floor Landing:
Linen cupboard, triple glazed window to side, radiator, access to roof space
Bedroom 1:
15’8 x 9’4 (4.82m x 2.88m
Range of fitted slide robes to one wall, TV point, uPVC triple glazed window to front, door into en-suite shower room
Ensuite:
Comprising corner shower cubicle with over head rain fall thermostatic shower, wall mounted vanity cabinet with sink and mixer tap, fitted mirror above, low flush w/c, full tiled walls and flooring, chrome radiator towel rail, triple glazed window to side, recessed led ceiling lighting
Bedroom 2:
12’4 x 9 (3.78m x 2.76m)
With walk in wardrobe, TV point, triple glazed window to front
Bedroom 3:
10’5 x 9’9 (3.20m x 3.02m)
With TV point, triple glazed window to rear, radiator
Bedroom 4:
10’5x 7’9 (3.22m x 2.41m)
Triple glazed window to rear, radiator , TV point
Bathroom:
Four piece suite comprising of double corner shower cubicle with over head rain fall thermostatic shower, wall mounted vanity cabinet with sink and mixer tap, fitted mirror above, freestanding bath with centred mixer tap low flush w/c, tiled flooring, part tiled walls, chrome radiator towel rail, recessed led ceiling lighting, triple glazed window to rear
EXTERIOR FEATURES
Front garden laid in lawn with tarmac driveway leading to detached garage Enclosed rear garden laid in lawn, tarmac walkways with gated access to either side and pedestrian door into garage, outside tap and lighting
Detached garage: 17’4 x 11’7 (5.32m x 3.37m)
With roller door to front uPVC triple glazed window and door to side
ADDITIONAL FEATURES
Wood burning stove to lounge
Luxury open plan kitchen/dining/family area to rear
Ground floor w/c
Four piece family bathroom suite
En-suite shower room
Oak panelled doors
Triple glazed windows
Gas heating system
Low maintenance brick finish
Seamless aluminium guttering, PVC downpipes


