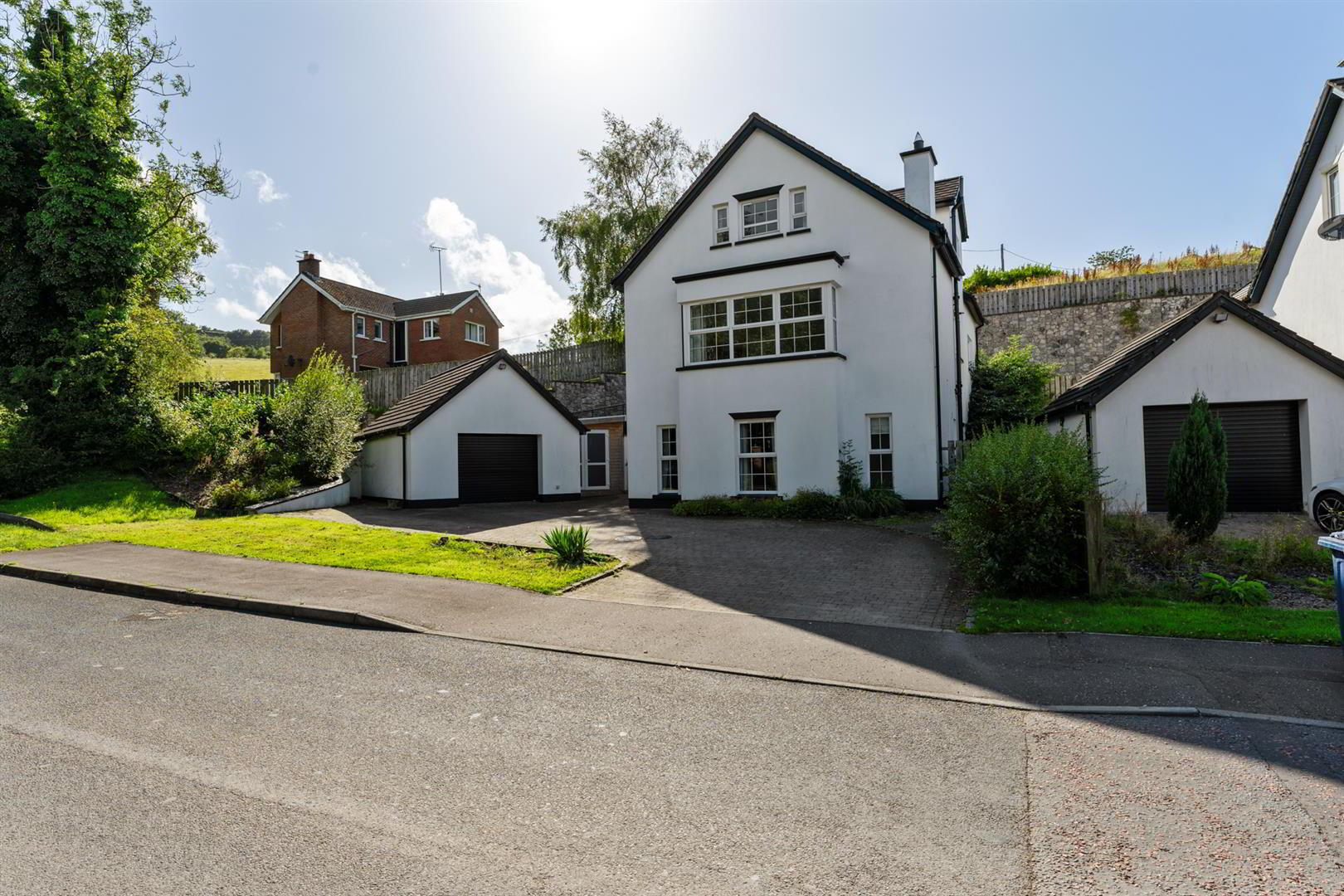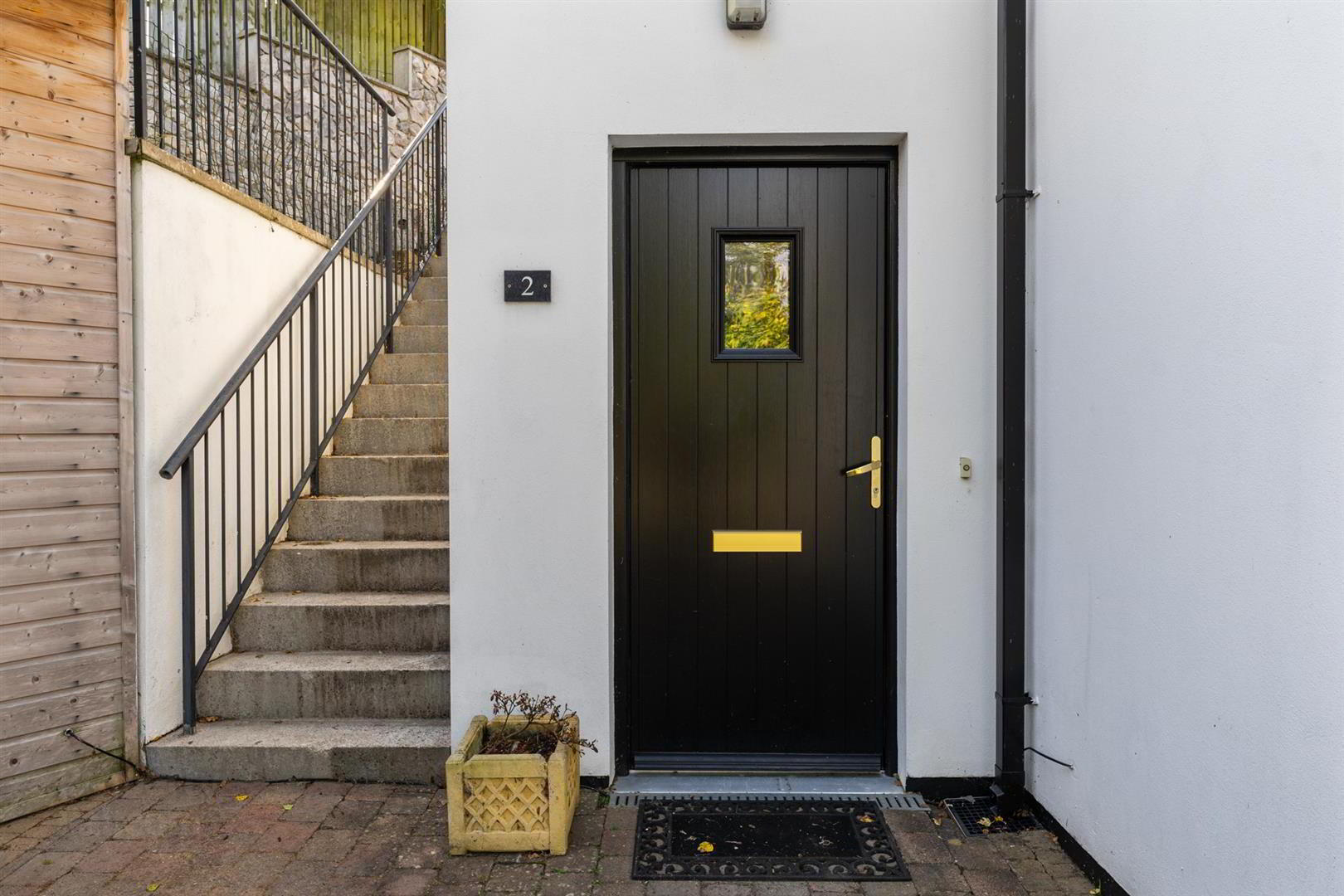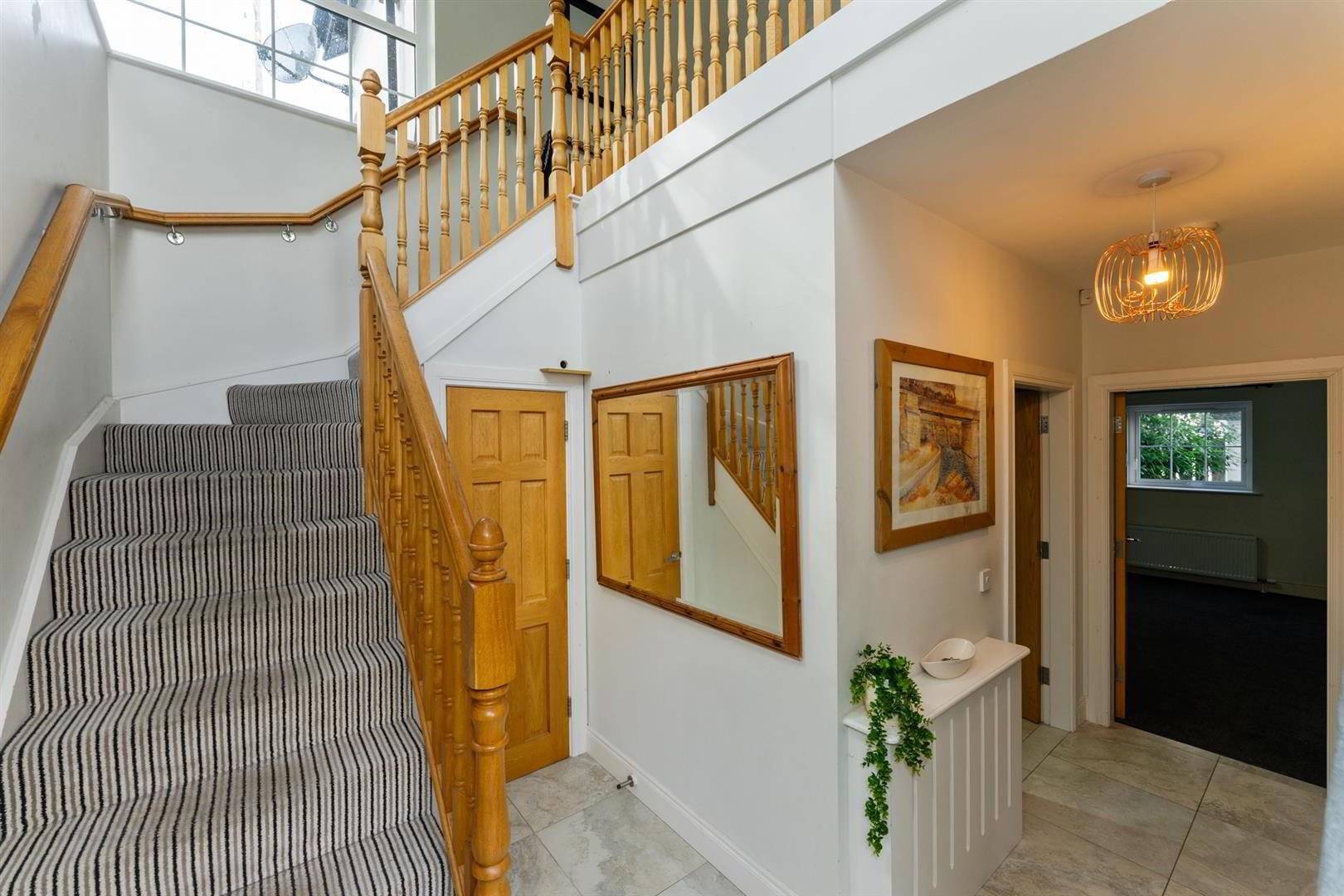


2 Mountpleasant Drive,
Newtownards, BT23 4WP
4 Bed Detached House
Offers Over £435,000
4 Bedrooms
3 Bathrooms
2 Receptions
Property Overview
Status
For Sale
Style
Detached House
Bedrooms
4
Bathrooms
3
Receptions
2
Property Features
Tenure
Freehold
Energy Rating
Broadband
*³
Property Financials
Price
Offers Over £435,000
Stamp Duty
Rates
£2,558.36 pa*¹
Typical Mortgage
Property Engagement
Views Last 7 Days
249
Views Last 30 Days
1,034
Views All Time
10,171

Features
- Beautiful Four Bedroom Detached Property Extending To 2,500 Square Foot
- Fitted Kitchen On The Ground Floor, Lounge And Sunroom On The First Floor
- First Floor Modern Fitted Kitchen With Dining Area And Separate Utility Room
- Two Bedrooms On The Ground Floor And A Further Two On The Second Floor
- Ground Floor Family Bathroom, First Floor Toilet Suite & Second Floor Ensuite
- Gas Fired Central Heating, uPVC Double Glazing & Beam Central Vacuum System
- Detached Garage With Electric Up And Over Door With Sealed Ceiling & Storage
- Low Maintenance Enclosed Private Gardens And Large Brick Paviour Driveway
This excellent detached property offers versatile accommodation with self-contained ground floor living with two bedrooms; one bedroom currently used as a cinema room, with access to storage room/bar area and kitchenette. The ground floor also benefits from a family bathroom suite with panelled bath and separate shower cubicle.
The first floor offers a spacious lounge with attractive stone fireplace, modern fitted kitchen with range of units, Belfast sink with waste disposal unit, Smeg double oven with six ring gas hob, ceramic tile flooring, and recessed spotlighting. Further benefits include double door access to sun room and separate utility with matching units and ceramic tile flooring.
Situated in a quiet cul-de-sac this is a great family home, in an excellent strategic location within walking distance to great schools, Newtownards shopping centre, cinema, town centre and only seconds walk to a foot entrance to scenic walks of Scrabo country park and quick access to Belfast, Comber and Ards Peninsula. View now to avoid disappointment.
- Accommodation Comprises:
- Entrance Hall
- Ceramic tile flooring, cloakroom storage cupboard.
- Bedroom 3 5.41m x 4.67m (17'9 x 15'4)
- Currently used as a cinema room or ideal as an annex. Wired for multi-media entertainment, ceiling speakers, recessed spotlights, laminate flooring.
- Kitchenette
- Range of high and low level units, single drainer stainless steel sink unit with mixer tap, free standing oven with four ring hob, part tiled walls, ceramic tile flooring.
- Storage Room / Bar
- Built-in bar with double wine rack and built-in drinks cooler, ceramic tile flooring.
- Bathroom
- White suite comprising low flush wc, pedestal wash hand basin, panelled bath with mixer taps and telephone hand shower, shower cubicle, tiled shower enclosure with Mira bar shower, ceramic tile flooring, recessed spotlights.
- Bedroom 4 4.67m x 3.86m (15'4 x 12'8)
- First Floor
- Landing
- Lounge 7.37m x 5.00m (24'2 x 16'5)
- Attractive stone fireplace, cast iron inset, gas coal effect fire, granite hearth, recessed ceiling speakers.
- Kitchen / Dining Area 7.44m x 4.14m (24'5 x 13'7)
- Excellent range of high and low level units, ceramic Belfast sink with waste disposal unit with mixer tap and spray arm, Smeg double oven with six ring gas hob, stainless steel extractor hood, built-in Bosch microwave, ceramic tile flooring, recessed spotlights. Double doors to:
- Sunroom 3.96m x 3.66m (13'0 x 12'0)
- Ceramic tile flooring, patio doors to side patio and garden.
- Utility Room 2.29m x 1.73m (7'6 x 5'8)
- Range of high and low level units, single drainer stainless steel sink unit with mixer tap, built-in Becko tumble dryer, plumbed for washing machine, ceramic tile flooring.
- WC
- White suite comprising low flush wc and pedestal wash hand basin.
- Second Floor
- Landing
- Bedroom 1 5.59m x 4.17m (18'4 x 13'8)
- Jack and Jill Ensuite
- White suite comprising low flush wc, double basin vanity unit with mixer taps, shower cubicle, fully tiled shower enclosure, Mira bar shower, recessed spotlights, natural stone mosaic tile flooring.
- Bedroom 2 4.14m x 4.57m (13'7 x 15'0)
- Excellent range of built-in robes, built-in drawers and shoe racks, dressing table, recessed spotlights.
- Outside
- Front: Brick paviour driveway for multiple cars, flowerbeds and shrubs.
Rear: Easily maintained garden in lawn with flowerbeds, trees, brick paved patio area. - Detached Garage 5.92m x 4.45m (19'5 x 14'7)
- Electric up and over door. Ceiling sealed with a hatch and roof space storage.
- Timber Office / Garden Room 4.34m x 1.98m (14'3 x 6'6)
- Light and power, pvc door and window.



