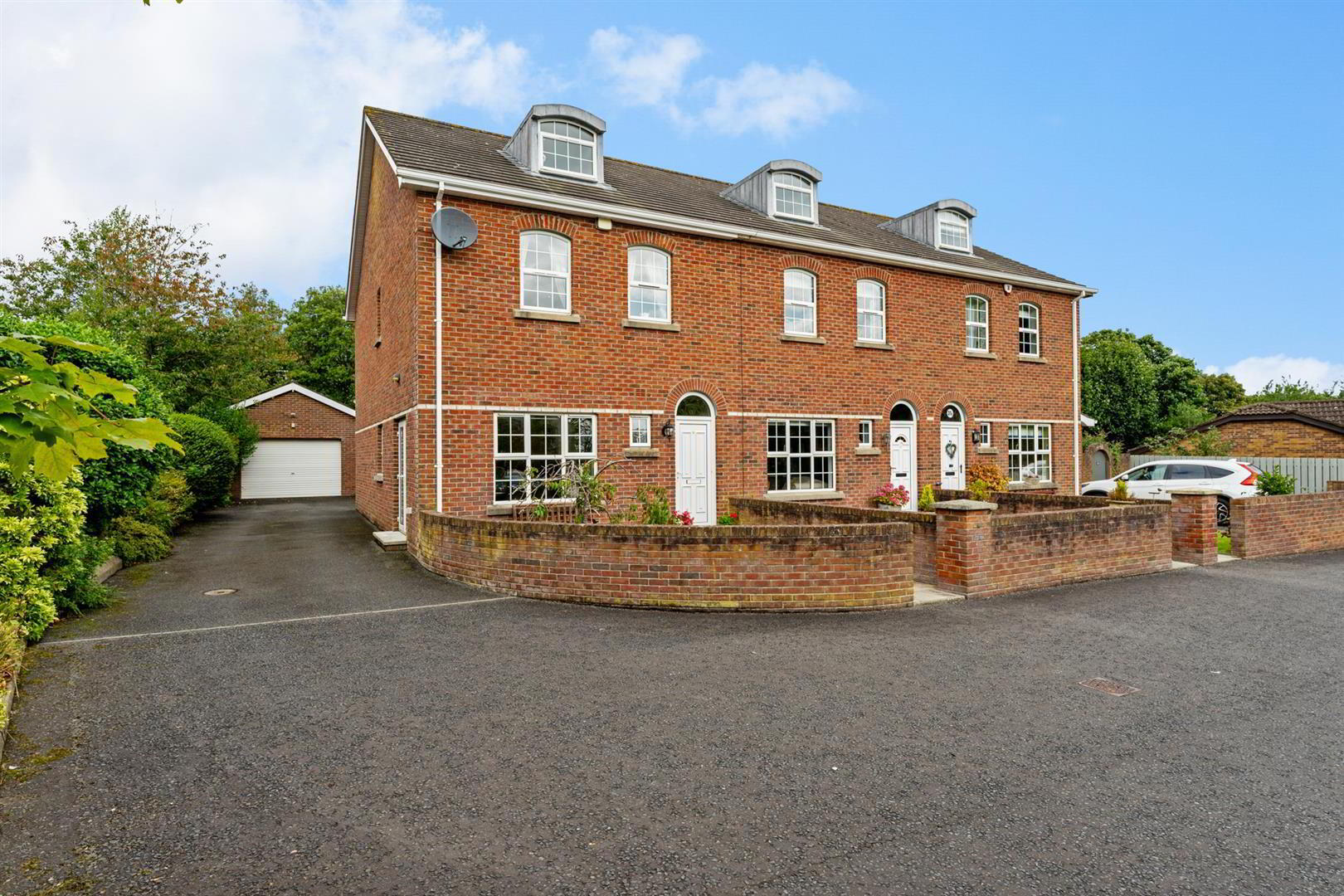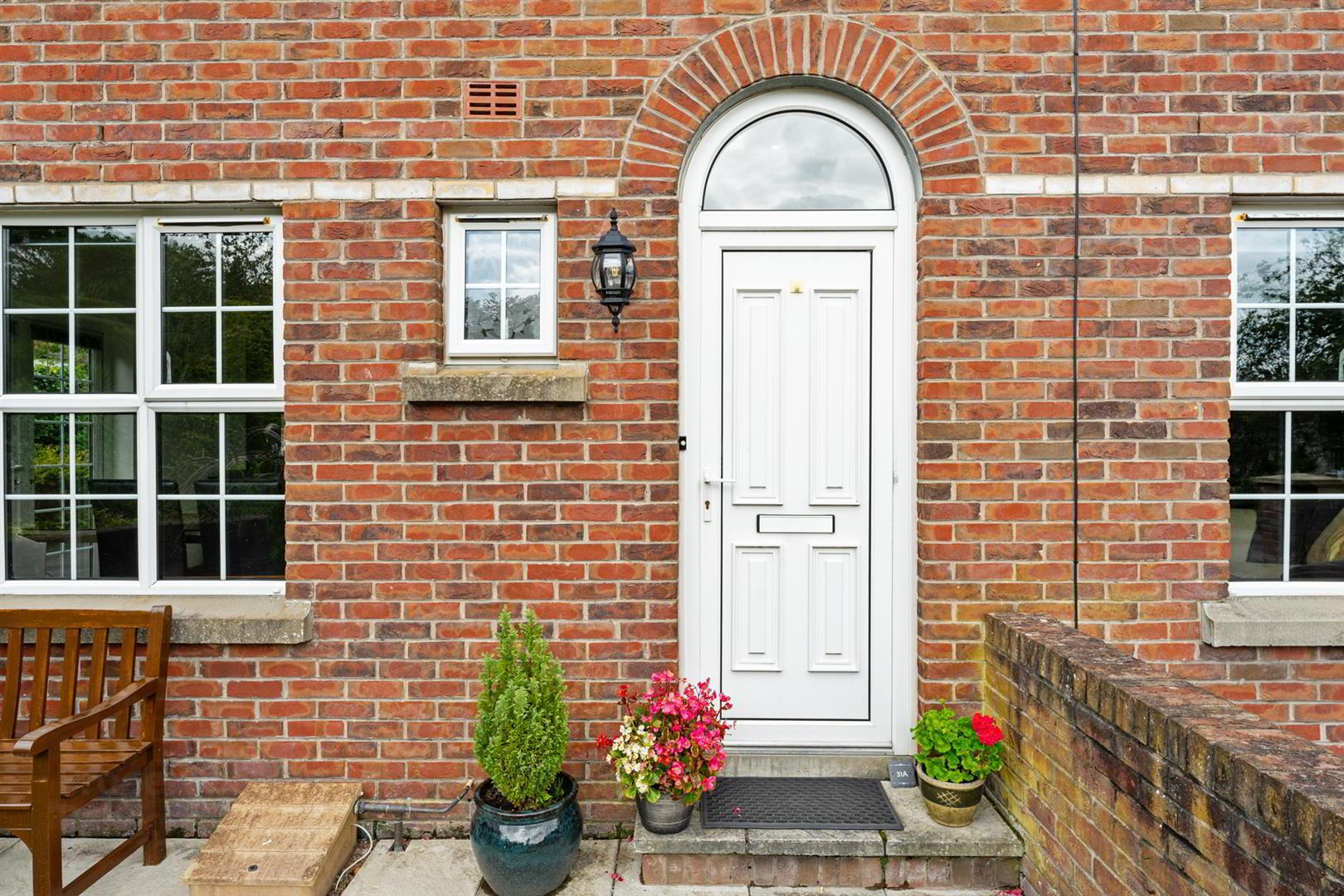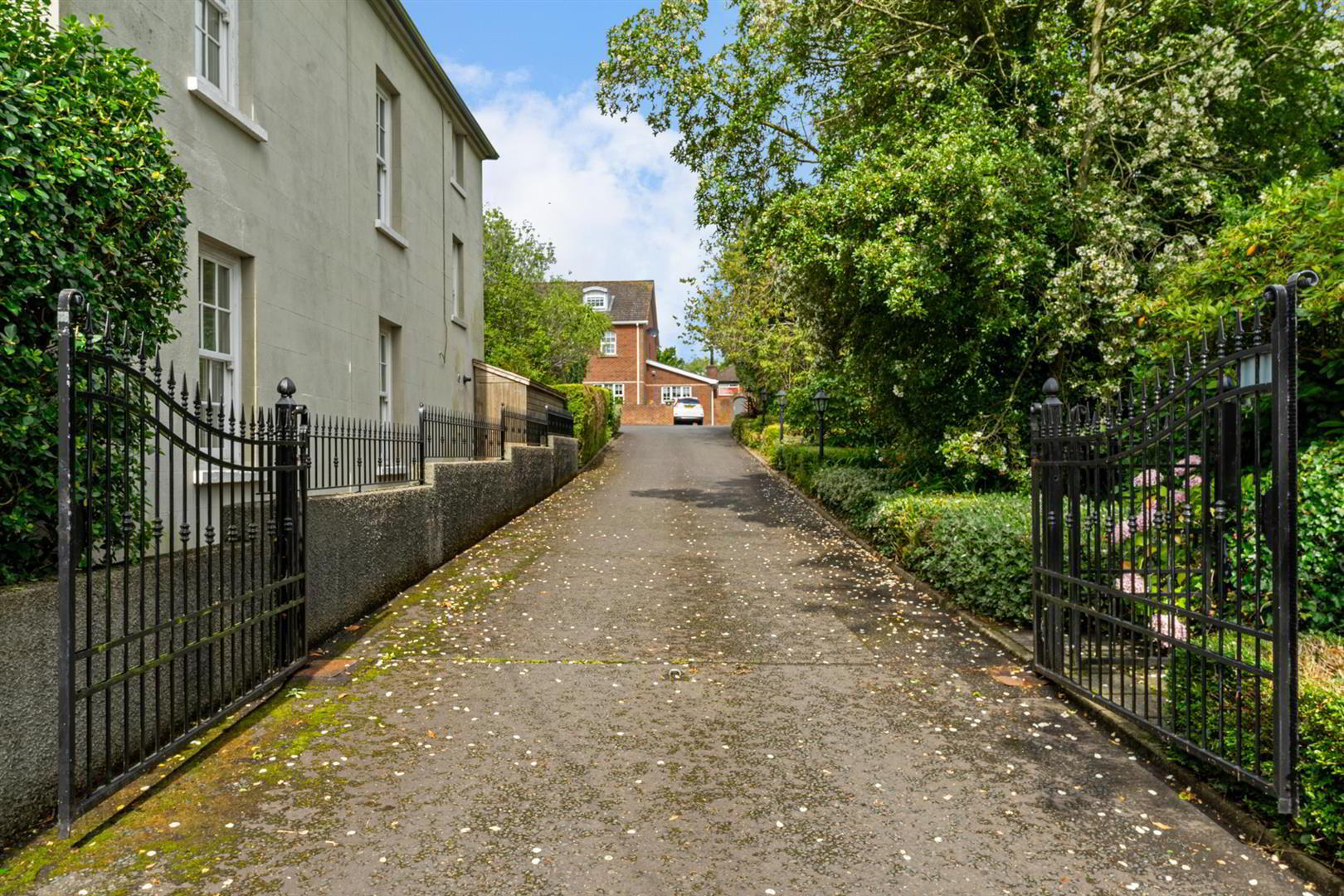


1 The Mews, 31a New Road,
Donaghadee, BT21 0DR
5 Bed Townhouse
Offers Over £299,950
5 Bedrooms
Property Overview
Status
For Sale
Style
Townhouse
Bedrooms
5
Property Features
Tenure
Freehold
Energy Rating
Property Financials
Price
Offers Over £299,950
Stamp Duty
Rates
Not Provided*¹
Typical Mortgage

Features
- Spacious End Townhouse On The Prestigious New Road In Donaghadee
- Five Good Sized Bedrooms, Primary With Ensuite Shower Room
- Landscaped Areas To Front And Rear, Ample Parking And Detached Garage
- Modern Kitchen With Space For Informal Dining And Double Doors To Side Garden
- Well Proportioned Living Room With Feature Gas Fireplace
- Ground Floor Guest WC And First Floor Shower Room With White Suite
- Within Walking Distance To All Local Amenities And Shorefront
- Early Viewing Is Recommended For This Well Maintained Home
The property's modern kitchen with dining space is perfect for hosting intimate gatherings or enjoying family meals. The large living room provides a cozy retreat for relaxing after a long day. Additionally, the single bedroom can easily be transformed into a home office, catering to the needs of remote workers or students.
One of the standout features of this townhouse is its beautifully landscaped gardens both to the front and rear, providing a tranquil outdoor space to unwind or host summer barbecues. The added convenience of electric gate entry ensures security and privacy for residents.
Conveniently located near local amenities, the promenade, and the seafront, this property offers the perfect blend of comfort and accessibility. Don't miss the opportunity to make this townhouse your new home and enjoy the best of what Donaghadee has to offer.
- Accommodation Comprises:
- Entrance Hall
- Tiled flooring, corniced ceilings, recessed spotlighting, storage under stairs.
- Kitchen 6.0 x 3.0 (19'8" x 9'10")
- Modern range of high and low-level units, granite work surfaces, feature glazed unit, one and a quarter stainless steel sink with mixer tap and built-in drainer, integrated oven with 4 ring gas hob and integrated extractor fan and hood, integrated fridge, integrated dishwasher, feature lighting, part tiled walls, tiled flooring, space for dining, double doors to side garden, corniced ceiling.
- Living Room 5.2 x 4.7 (17'0" x 15'5")
- Gas fireplace with marble hearth, surround and mantle, corniced ceiling, ceiling rose, tiled flooring, double doors to rear garden.
- WC
- White suite comprising pedestal wash hand basin and low flush wc, tiled flooring and corniced ceiling
- First Floor
- Landing
- Recessed spotlighting.
- Bedroom 1 4.5 x 4.2 (14'9" x 13'9")
- Double room with 2 storage cupboards and en-suite shower room.
- En-Suite
- White suite comprising vanity with sink, storage and mixer tap, low flush wc, shower enclosure with overhead shower and glazed doors, tiled floor, tiled walls, recessed spotlights and extractor fan.
- Bedroom 3 3.8 x 2.9 (12'5" x 9'6")
- Double bedroom.
- Bedroom 5 2.4 x 2.2 (7'10" x 7'2")
- Built-in storage.
- Shower Room
- White suite comprising walk in shower with overhead shower attachment, vanity unit, sink, storage and mixer tap, low flush wc, recessed spotlighting, tiled walls, extractor fan and wall-mounted radiator.
- Second Floor
- Landing
- Storage cupboard.
- Bedroom 2 4.6 x 4.0 (15'1" x 13'1")
- Double room, built-in storage, access to roofspace.
- Bedroom 4 3.0 x 2.3 (9'10" x 7'6")
- Double room, velux type window.
- Outside
- Front: Area in lawn, paved walkway, communal parking, landscaped communal areas, electric gate entry, access to side driveway and garage.
Side: Driveway and access to garage, bedding areas.
Rear: Paved entertaining area, area in lawn, mature shrubs and trees, outside light, outside tap, detached garage. - Garage 5.8 x 5.7 (19'0" x 18'8")
- Mezzanine storage, power and light, remote control for garage door, gas boiler.
PVC Fascia & soffits.




