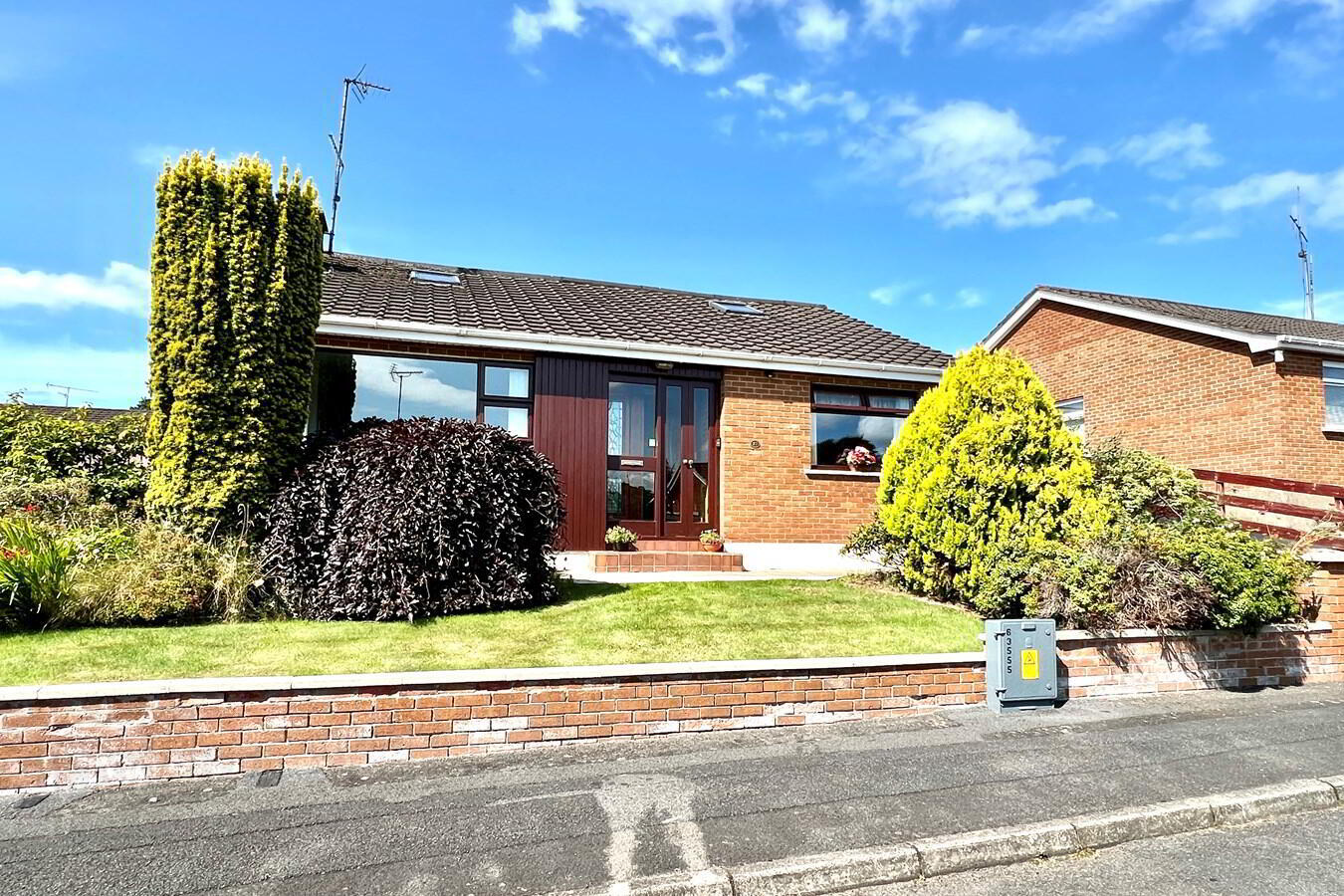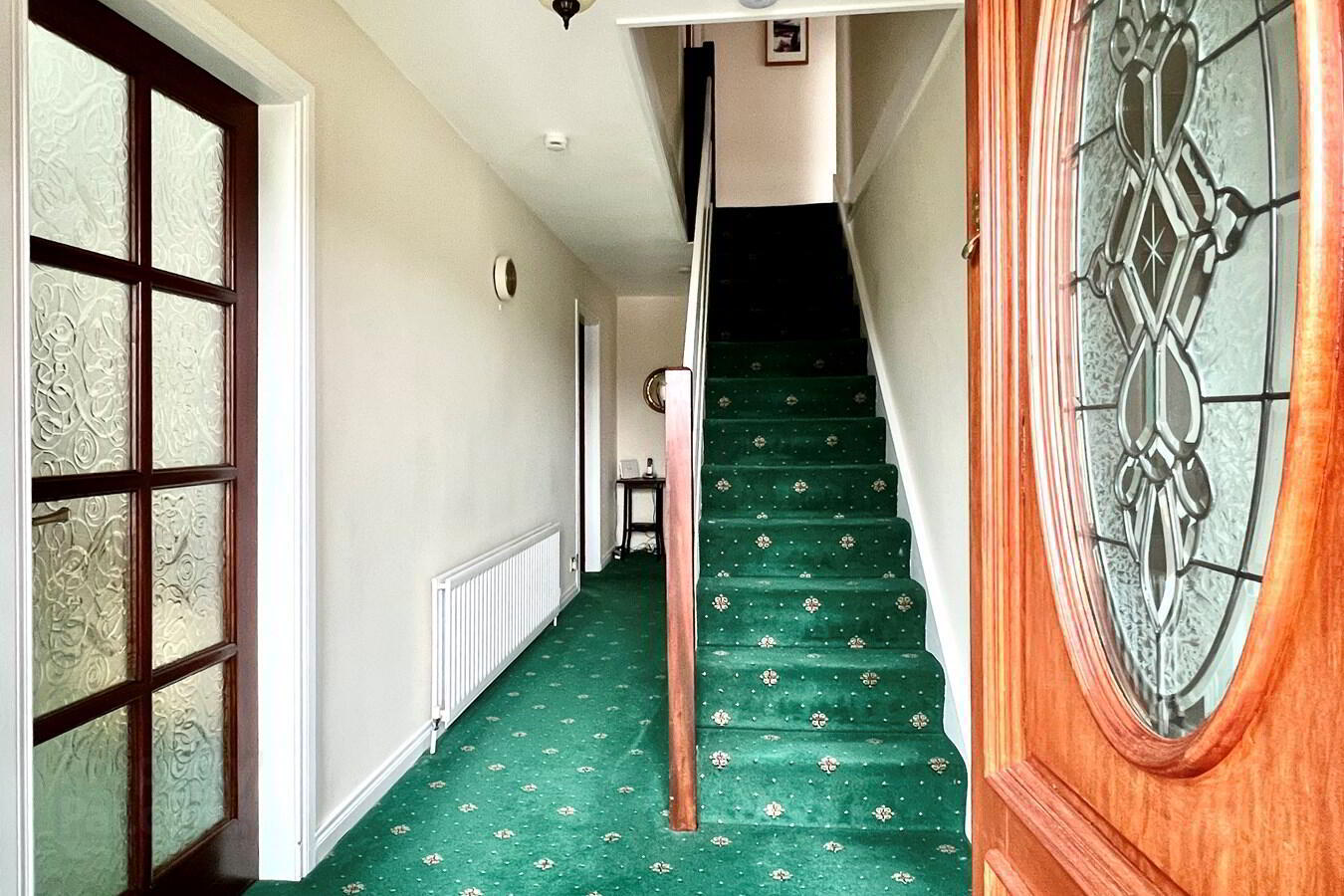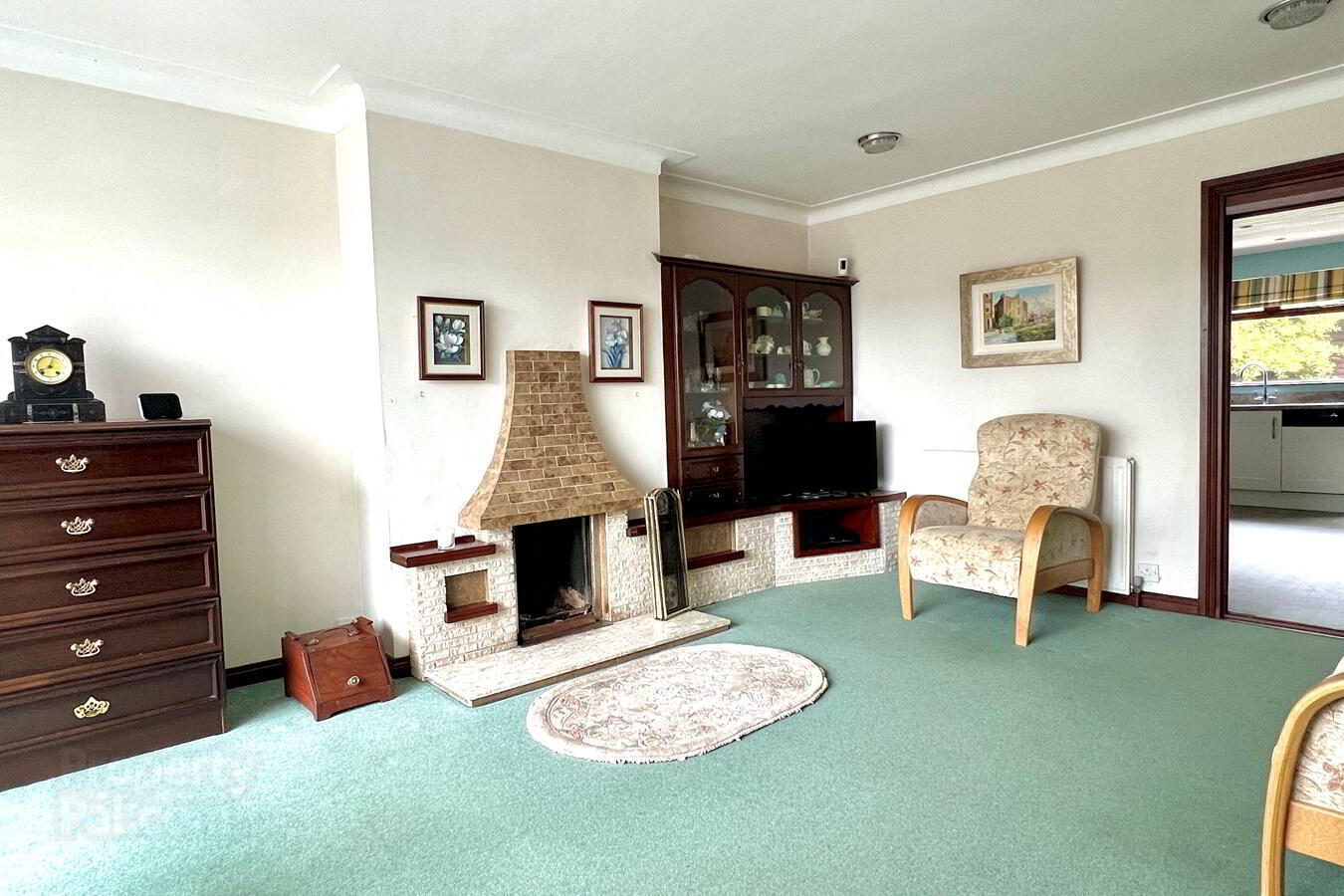


17 Russwood Park,
Portadown, BT63 5HH
4 Bed Detached Bungalow
Guide Price £205,000
4 Bedrooms
2 Bathrooms
2 Receptions
Property Overview
Status
For Sale
Style
Detached Bungalow
Bedrooms
4
Bathrooms
2
Receptions
2
Property Features
Tenure
Freehold
Energy Rating
Broadband
*³
Property Financials
Price
Guide Price £205,000
Stamp Duty
Rates
£1,161.49 pa*¹
Typical Mortgage
Property Engagement
Views Last 7 Days
471
Views Last 30 Days
2,580
Views All Time
16,260

Features
- Entrance hall
- Lounge with marble fireplace
- Dining room
- Shaker style kitchen with built-in appliances
- Four bedrooms
- Shower room with white suite
- 1st floor landing with w.c
- Mahogany double glazed windows
- Oil fired heating
- Mature gardens
<p>Spacious Detached Chalet Bungalow</p><p>Offering Flexible Family Accommodation</p><p>In A Small Cul de Sac In A Popular Area</p><p>Off The Old Gilford Road</p>
Spacious Detached Chalet Bungalow
Offering Flexible Family Accommodation
In A Small Cul de Sac In A Popular Area
Off The Old Gilford Road
Front Porch5' 3" x 2' 0" (1.60m x 0.61m) Double doors, single glazed side screen, tiled floor, mahogany front door to entrance hall
Entrance Hall
22' 7" x 5' 10" (6.88m x 1.78m) Under stairs cupboard
Lounge
17' 6" x 13' 0" (5.33m x 3.96m) Marble fireplace with matching corner console
Kitchen
15' 3" x 13' 0" (4.65m x 3.96m) Shaker style kitchen with high and low level units, built-in oven, hob, extractor fan, microwave, dishwasher, 1½ bowl stainless steel sink, fridge, freezer, dining area
Dining Room
11' 6" x 10' 10" (3.51m x 3.30m)
Shower Room
8' 3" x 6' 10" (2.51m x 2.08m) White suite comprising corner shower cubicle, wash hand basin with vanity unit, w.c., fully tiled walls, tiled floor, Hot press
Bedroom 4
12' 0" x 9' 0" (3.66m x 2.74m) Built-in wardrobe
Bedroom 3
12' 0" x 11' 10" (3.66m x 3.61m) Built-in units comprising wardrobes, drawers and high level units
1st floor
7' 0" x 3' 0" (2.13m x 0.91m) W.c, & wash hand basin
Bedroom 2
15' 6" x 13' 0" (4.72m x 3.96m)
Bedroom 1
15' 7" x 12' 0" (4.75m x 3.66m)
Garage
18' 2" x 9' 5" (5.54m x 2.87m) Up & over door
Outside
Front garden laid in lawn with shrub beds
Tarmac driveway
Rear garden laid in lawn with 2 patio areas and shrub beds




