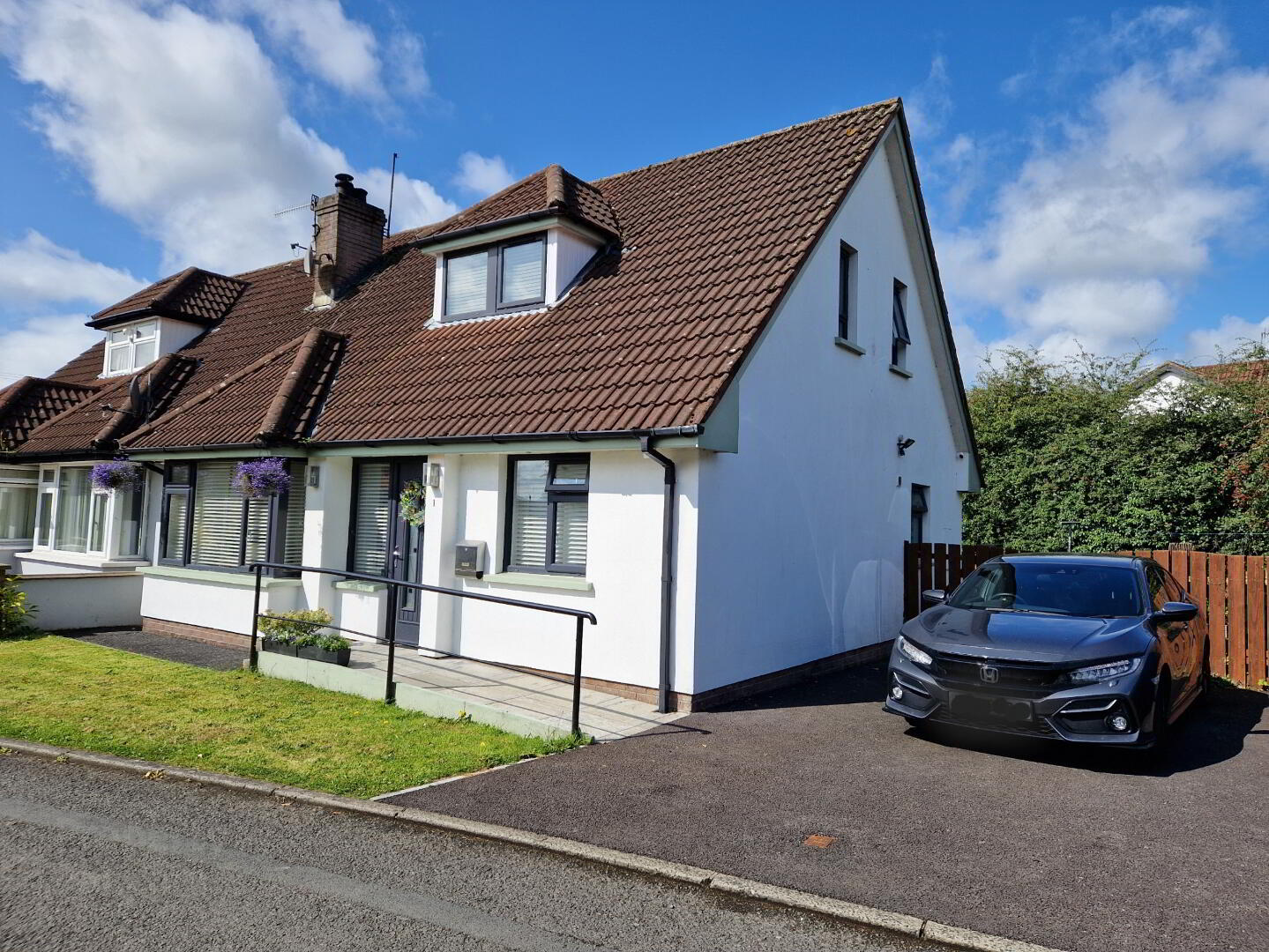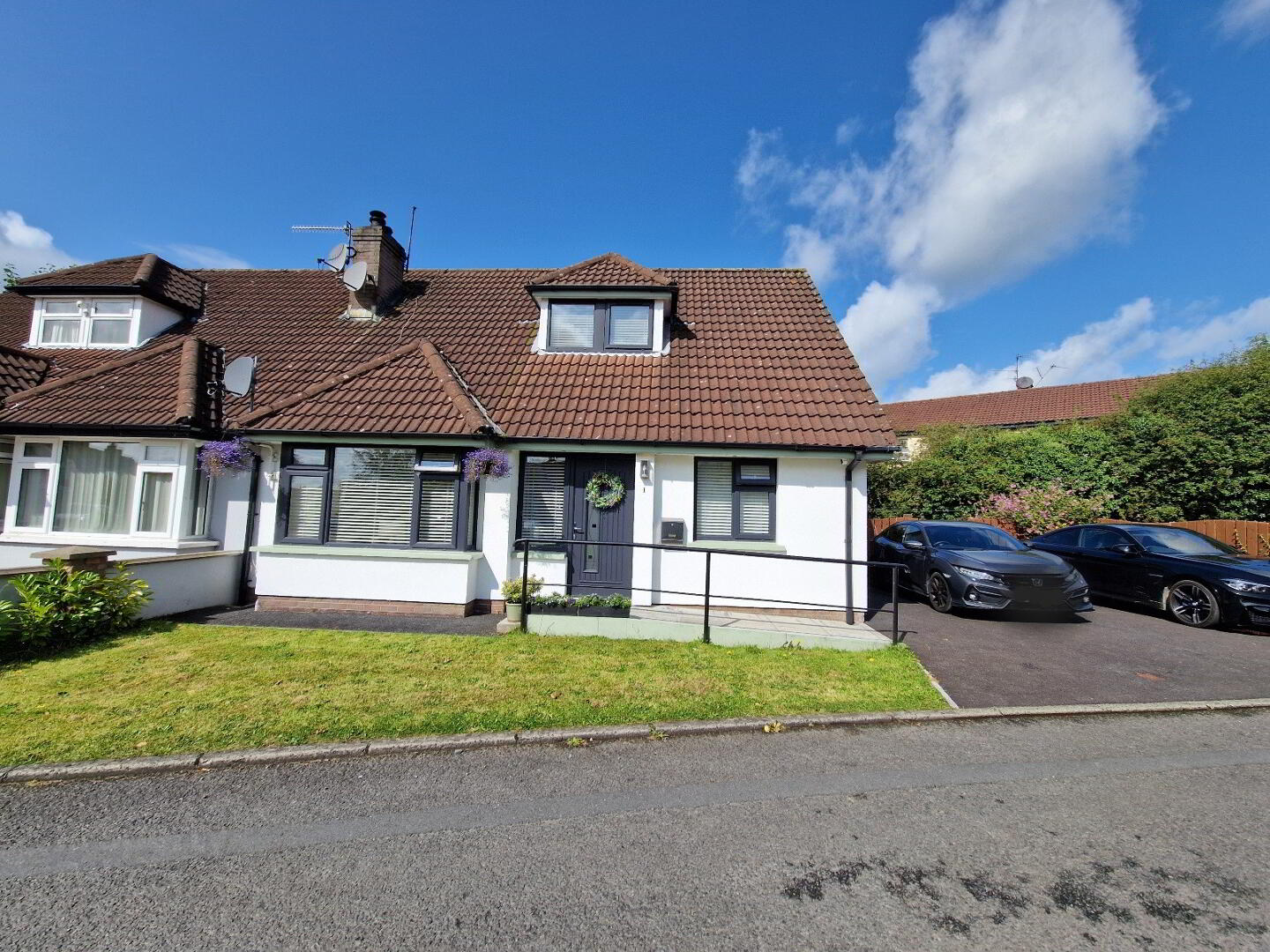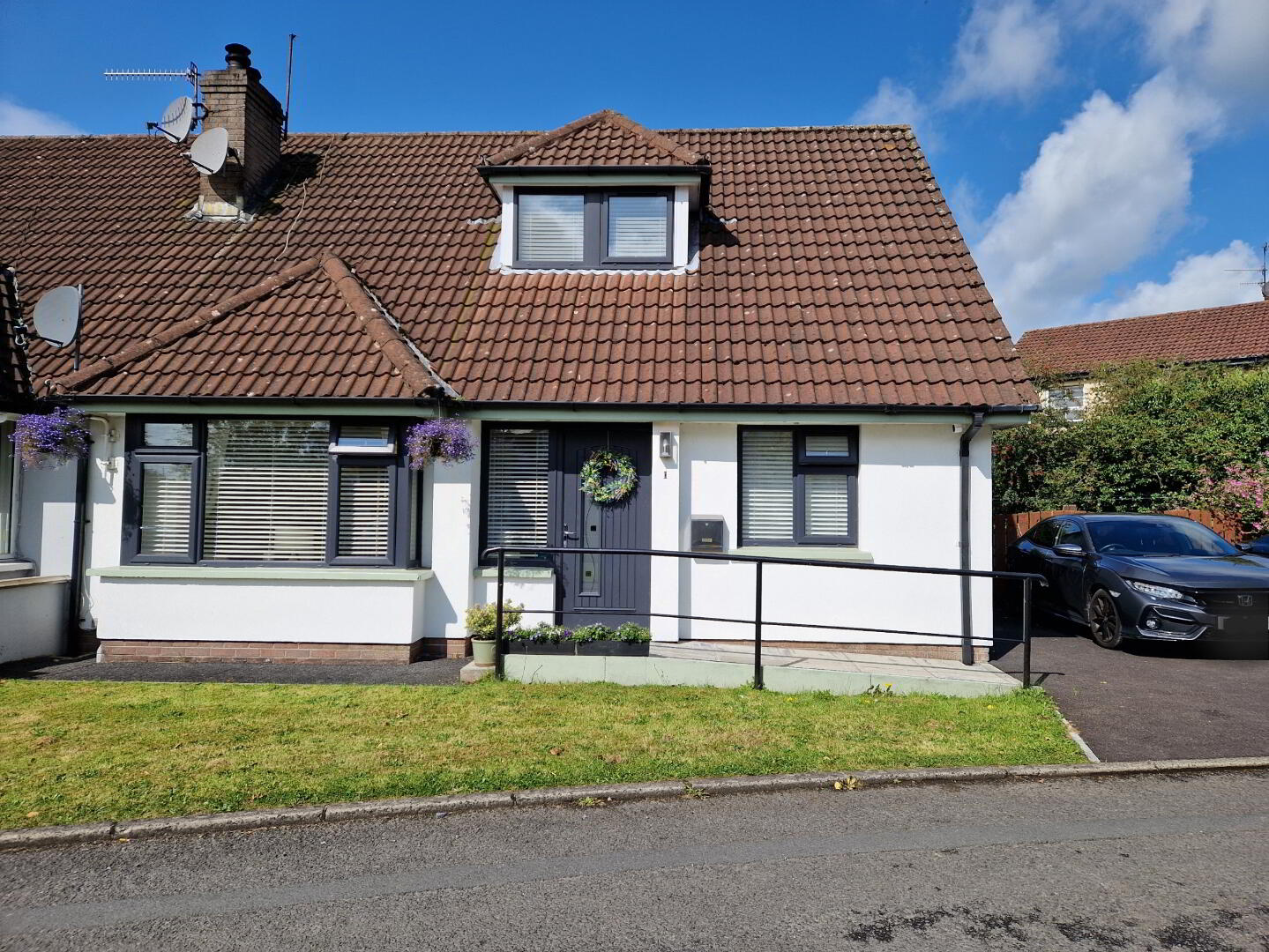


1 Clonmore,
Armagh Road, Newry, BT35 6TS
3 Bed Semi-detached Chalet Bungalow
Sale agreed
3 Bedrooms
2 Bathrooms
2 Receptions
Property Overview
Status
Sale Agreed
Style
Semi-detached Chalet Bungalow
Bedrooms
3
Bathrooms
2
Receptions
2
Property Features
Tenure
Leasehold or Freehold
Energy Rating
Heating
Oil
Broadband
*³
Property Financials
Price
Last listed at Offers Over £250,000
Rates
£1,360.52 pa*¹
Property Engagement
Views Last 7 Days
87
Views Last 30 Days
590
Views All Time
16,480

- Exceptional semi-detached dormer style bungalow with an impressive single storey rear extension.
- This superb dwelling provides bright, spacious and well appointed living accommodation with the addition of a fabulous modern open plan kitchen / dining / living area which will undoubtedly appeal to many discerning buyers.
- Situated within a quiet cul-de-sac and highly sought after residential area just off the Armagh Road.
- This is a desirable suburban residential location which is convenient to the city centre, select schools and all local amenities with the A1 road network and train station only a short drive away.
- Choice site with enclosed mature gardens and patio area ideal for family enjoyment.
- Oil fired central heating.
- uPVC double glazing with composite front door.
- Private driveway / off street parking.
- Viewing is essential to fully appreciate this fine dwelling.
- EPC D59
Accommodation details
Ground Floor
Entrance Hall
Stylish glazed composite front door. Side screen. Painted staircase with carpet laid to. Tiled floor. Purpose built storage cupboards under stairs. Smoke alarm.
Lounge
4.55m x 3.55m + bay. Feature stone effect fireplace (closed) with Dimplex fire effect (halogen light and water) appliance inset. Smoke alarm. Feature bay window and French doors leading to dining area. Oak laminate flooring. Ceiling light fitting. TV pt. Full fibre modem pt. Double French doors leading to family room. Front aspect.
Family Room
5.44m x 2.97m Open plan to rear extension. Porcelain tiled floor. Double doors to lounge. Single glazed door to hallway. Door to shower room. Fitted storage unit / cloaks and electric consumer unit. Heating control clock.
Kitchen/Dining/LIving
8.46m x 3.93m Architecturally designed extension with high vaulted ceiling and Velux sky lights to maximise natural light. Luxury stylish fitted shaker kitchen with numerous quality features including stunning quartz worktops. Large island centre piece with breakfast bar and storage units; fitted electrical hob unit with retractable extractor fan adjacent plus a retractable electrical socket unit with usb point. Other integrated
electrical appliances include a NEFF stainless steel oven and a NEFF combi oven / microwave with plate warmer feature; fully integrated dishwasher; and pull out bin storage. Plumbed for washing machine. Standalone larder unit with full size integrated fridge and freezer. 1½ bowl sink unit with feature chrome Quooker tap water system. LED plinth lighting. Soft close door and drawer mechanisms. Lighting under units. Recessed ceiling spot
lighting. Porcelain tiled floor. French patio double doors to rear patio area and garden.
Heat alarm. Side aspect.
Bedroom 1
4.55m x 2.72m Maple laminate flooring. Front aspect.
Shower Room / En suite
2.98m x 2.67m Can be used as an en suite or separate shower room. Wet room style white suite comprises a shower area with electric shower fitting, wash hand basin with vanity unit and WC. Fully tiled walls with mirror. Fan. Spot lighting. Gable window. Side aspect.
First Floor
Landing
Dormer window above stairwell. Hotpress. Spot lighting. Carpet laid to floor. Access to attic via fold down loft ladder. Smoke alarm.
Bedroom 2 (Main)
3.77m x 3.58m + wardrobe. Spacious double bedroom. Grey oak laminate flooring. Built-in wardrobes with sliding mirror doors, fitted wardrobes and dresser unit. Vaulted ceiling with Velux sky light. TV point. Rear aspect.
Bathroom
2.54m x 1.64m Stylish white bathroom suite comprises a shower bath with jet system, an electric shower fitting and shower screen; wash hand basin with vanity unit, and WC. Fully tiled with porcelain and marble tiles. Fitted mirrors. Chrome heated towel rail. Fan. uPVC panel ceiling with spot lighting. Vaulted ceiling. Gable window. Side aspect.
Bedroom 3
3.58m x 2.69m Double bedroom. Vaulted ceiling. Grey oak laminate flooring. Gable and dormer window. Eaves storage. Front aspect.
Other info.
A substantial dwelling with living accommodation extending to approximately 140 sq m (1507 ft). Single storey rear extension was added 2018.
Satellite and full fibre broadband connectivity.
Enclosed private side and rear garden ideal for modern family living and enjoyment. Double French doors lead to a granite effect flagged patio area, brick paved patio and well stocked mature gardens. Rear storage section and garden shed.
Disabled access to front.
Outside water tap and lighting. Oil boiler and uPVC oil tank.
Luxury fitted kitchen and sanitary ware with modern double glazed windows.
Fitted wooden Venetian window blinds, some light fittings and carpets included in sale.
Estimated current domestic rate bill £1360.52 as per LPS.
Tenure - Long leasehold (999 years less expired term with a nominal ground rent if demanded).
We have not checked that the fixtures and fittings, integrated appliances and equipment, heating, plumbing and electrical systems are in working order. Measurements are approximate and floor plans for illustrative purposes only.
ANTI-MONEY LAUNDERING - In order to comply with regulations we must carry out customer due diligence on both Vendors and Purchasers. Customers must provide identification (ID), proof of current address and proof of funds in order to make an offer to purchase.




