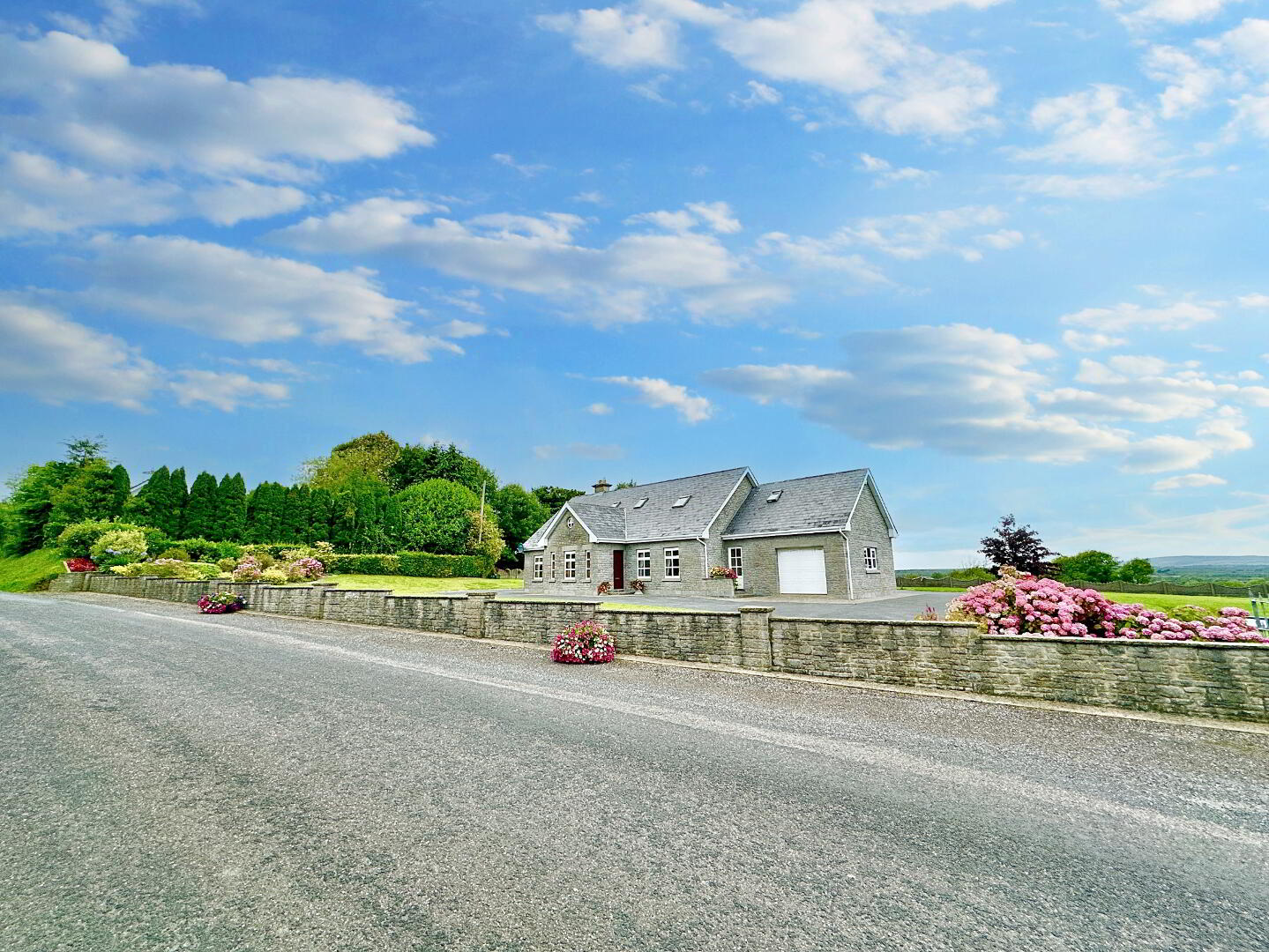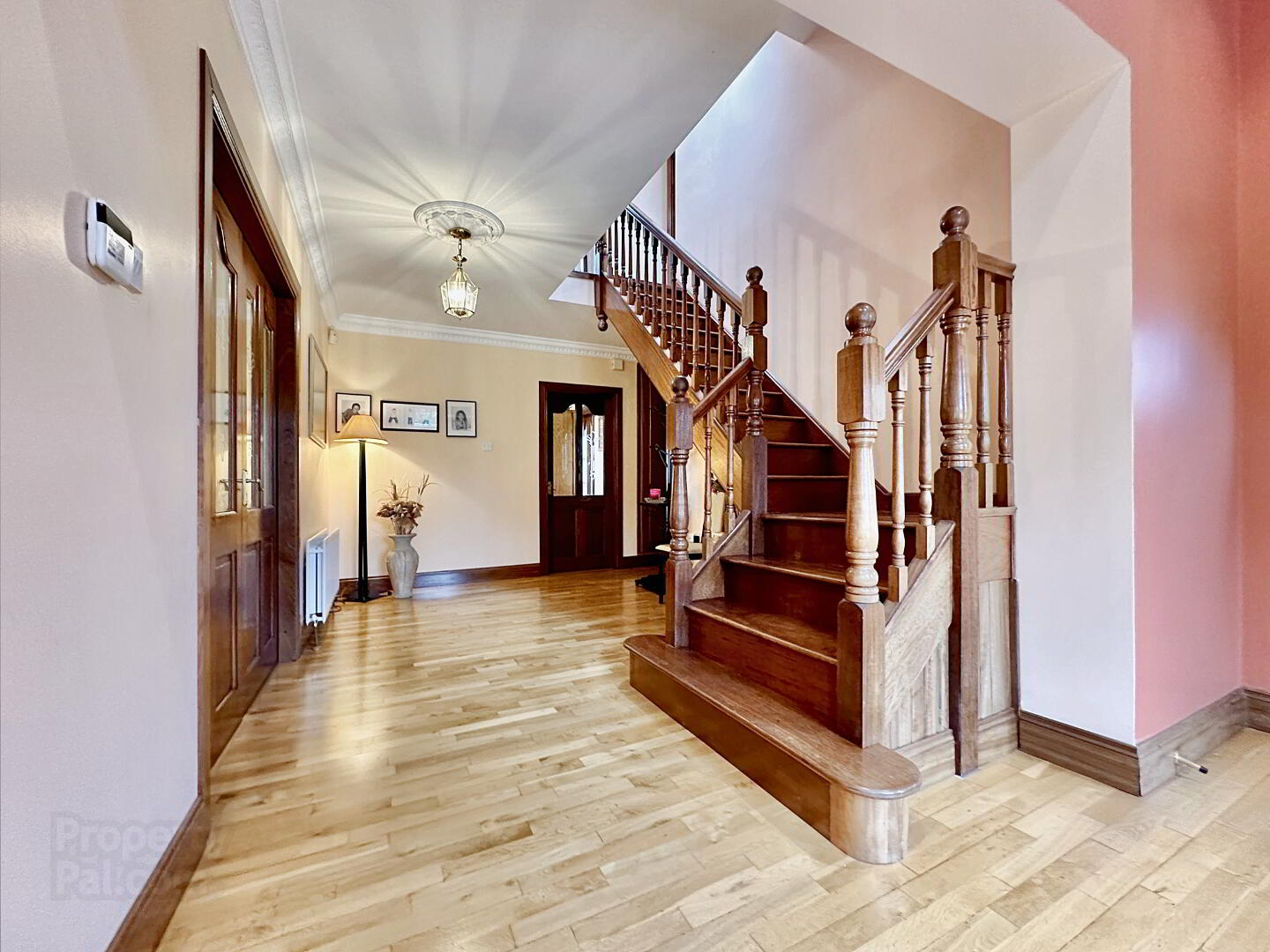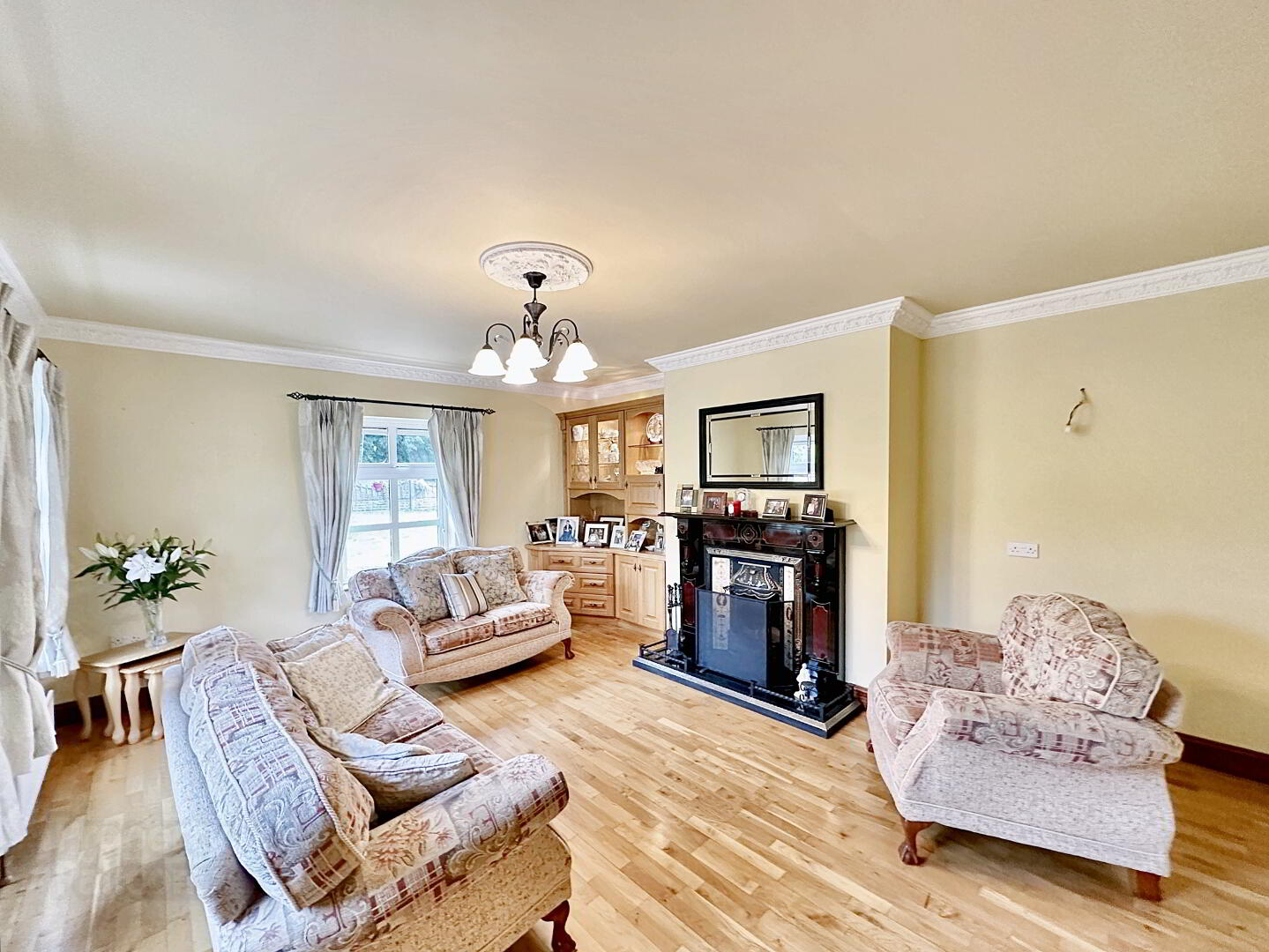


Ballinakill East,
Newtownshandrum, P56AP08
5 Bed Detached House
Asking Price €400,000
5 Bedrooms
4 Bathrooms
1 Reception
Property Overview
Status
For Sale
Style
Detached House
Bedrooms
5
Bathrooms
4
Receptions
1
Property Features
Tenure
Not Provided
Energy Rating

Heating
Oil
Property Financials
Price
Asking Price €400,000
Stamp Duty
€4,000*²
Rates
Not Provided*¹
Property Engagement
Views Last 7 Days
48
Views Last 30 Days
208
Views All Time
847

O’ Keeffe Residential are delighted to present this exceptional five bedroom home. Set on meticulously maintained grounds with exceptional views.
Spanning C. 2500 Sq Ft including the garage, accomodation comprises of an elegant hallway offering a double height space with lots of windows accentuated by accent lighting. Dark wood double doors lead to a large impressive living room with decorative cornice and centre piece. Features include good quality flooring, fitted furniture and impressive marble fireplace.
The kitchen/dining room is a sizeable space, thoughtfully designed with a large array of kitchen units, a pantry area and built in appliances. A breakfast bar seperates the dining area, which is roomy and set around an oil stove. This area is light filled and connects by French doors to a beautiful sun room, which is laid out on tile. This space has uninterrupted views of the garden and surrounding countryside. Just off the kitchen is a practically designed utilty with a range of units, a sink and tall storage, seamlessly mirroring the kitchen.
Also, at ground floor level is a guest WC and two large bedroom, one to the rear with a bay window and a larger room with ensuite to the front. The ensuite is subtly decorated in soft green and neutral tiles. A cleverly positioned secondary door, gives access to this area if one wanted an alternative access for a home office etc.
A beautiful dark wood stairs rises to a light filled landing area. There is a large neutrally decorated bathroom with a corner bath, shower and impressive marble vanity unit. There are two further bedrooms with built in storage and the principal suite which is an inviting space with laminate flooring, built in storage, a large dressing area with lots of hanging and shelving space. A crisply decorated ensuite is located beyond with a double shower and vanity unit.
Externally, the grounds are expansive and designed in a manner for low maintenance. There are wrap around gardens complemented by gated entrance, entrance walls and a tarmac driveway. There is also a large attached garage with electric doors and a separate boiler house.
This sale is a unique opportunity to purchase a home of unparrelled quality with outstanding views.
Viewing is highly recommended.
Location
The property is located in Newtownshandrum Village, a small sought after village, c. 7km from Charleville. Newtownshandrum has a range of services to offer from shop, school, childcare facilities, pub and a local GAA Club. A wider variety of amenities and services are available in Charleville.
Eirecode: P56 AP08
Co-ordinates: 52.3478976, -8.7629176
Features:
- Village setting
- Substantial home – C. 2500 Sq Ft.
- Excellent condition throughout.
- Open fire and oil fired stove.
- Private back garden.
- Heating via Oil Fired Central Heating.
- Tarmacadam driveway.
- Attached garage.
- Superb views.
Accommodation:
- Hall – 0.95 x 7.0, 3.0 x 4.7, 1.4 x 1.3, 1.8 x 4.0
- Living Room – 5.4 x 4.4
- Kitchen/Dining Room – 8.6 x 3.6
- Sunroom – 4.1 x 3.7
- Utility – 2.9 x 1.7
- Bedroom 1 – 3.6 x 3.3, 1.5 x 0.7
- Bedroom 2 – 3.3 x 4.2
- Ensuite – 1.4 x 2.6, 0.8 x 0.8
- Landing – 2.6 x 5.6
- Bedroom 3 – 3.6 x 2.9
- Bedroom 4 – 2.8 x 5.7
- Bedroom 5 (Main Bedroom) – 4.8 x 5.7 Dressing Area - 1 x 2.7 Ensuite – 2.4 x 2.3
- Bathroom – 2.2 x 4.1
- Garage – 3.9 x 6.0
Total: 232 Sqm/ 2500 Sq Ft

Click here to view the video


