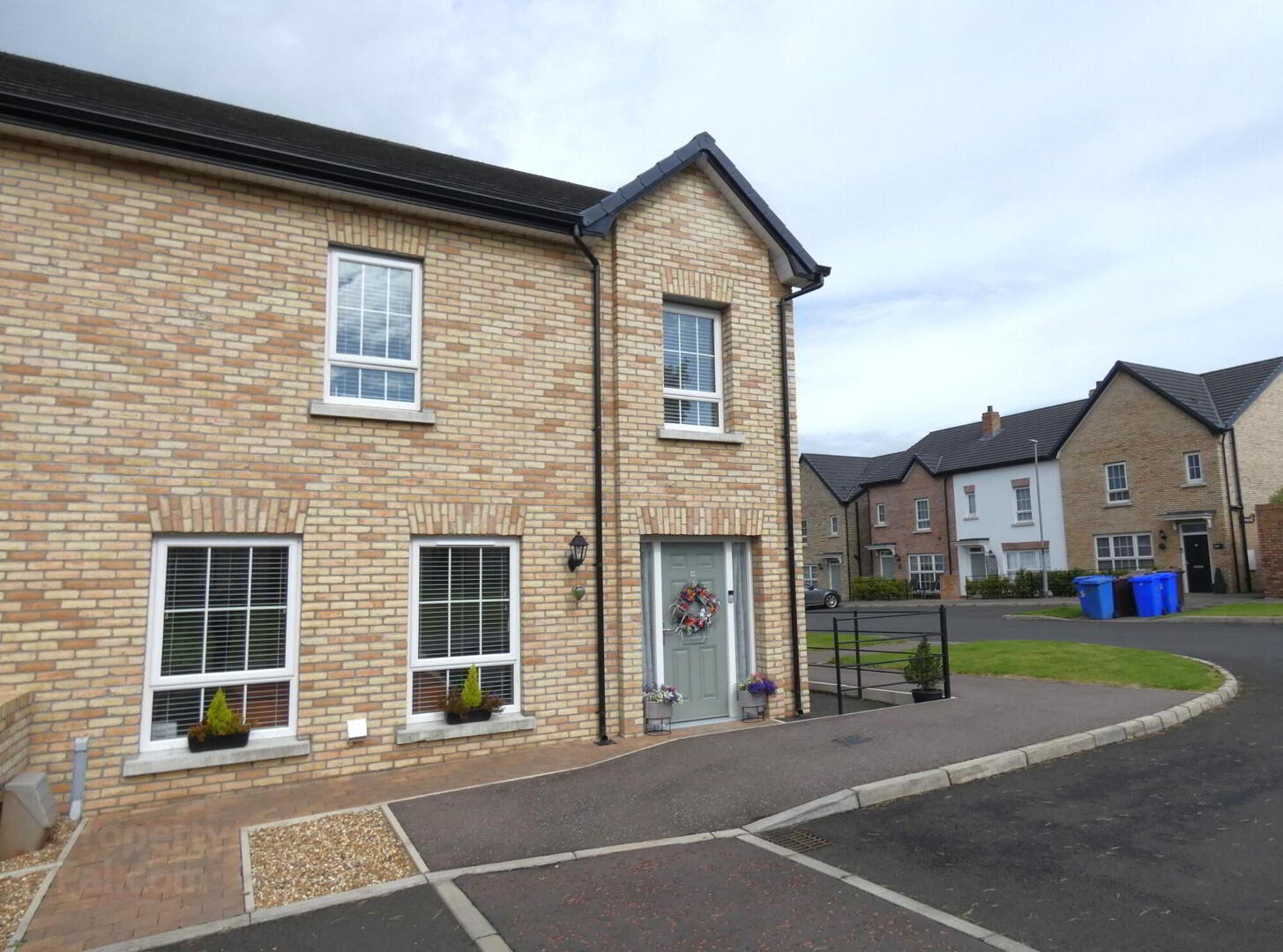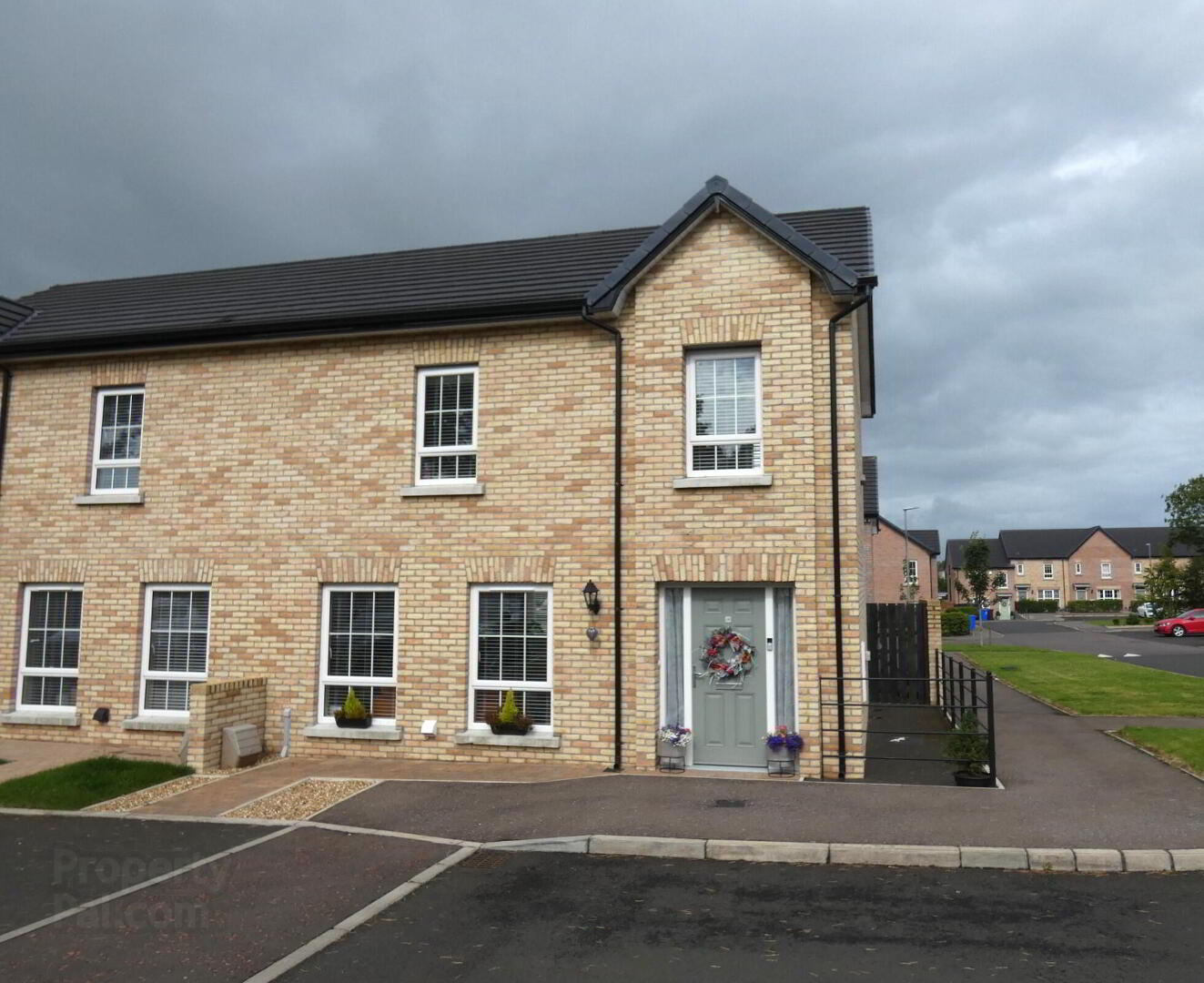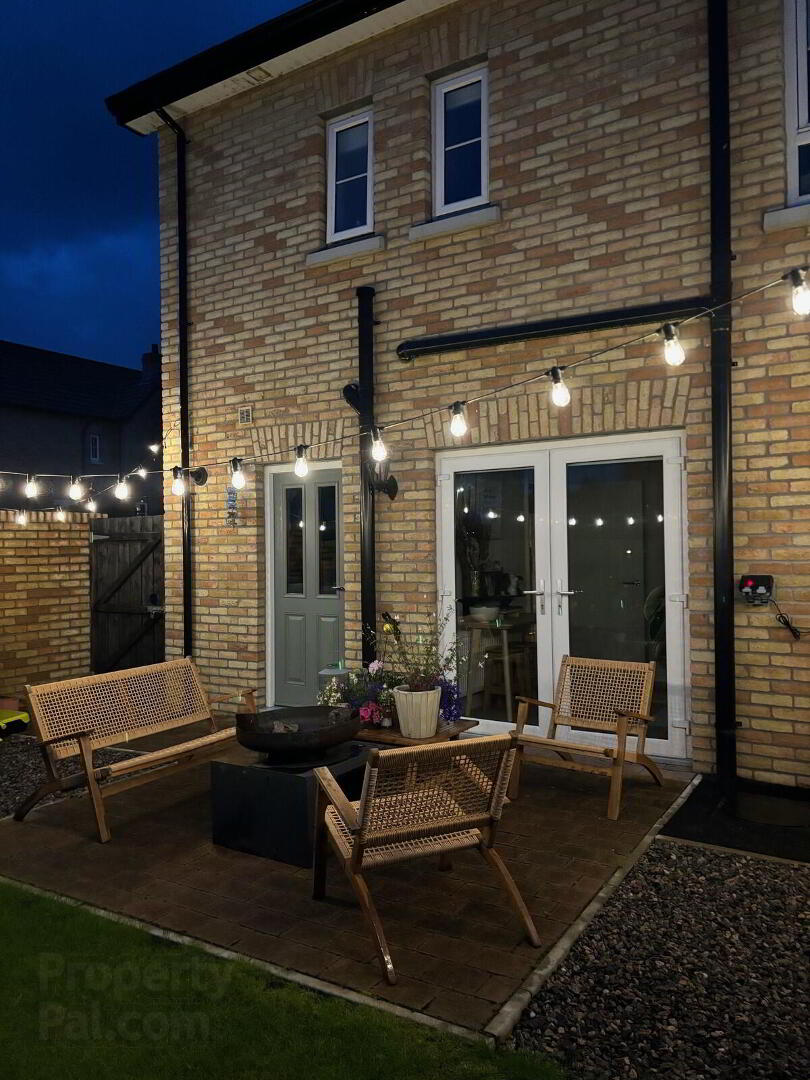


68 Paddock Lane,
Ballymoney, BT53 7FH
A High Quality and Contemporary Home
Offers Over £175,000
3 Bedrooms
2 Bathrooms
1 Reception
Property Overview
Status
For Sale
Style
Semi-detached House
Bedrooms
3
Bathrooms
2
Receptions
1
Property Features
Tenure
Not Provided
Energy Rating
Heating
Gas
Property Financials
Price
Offers Over £175,000
Stamp Duty
Rates
£906.87 pa*¹
Typical Mortgage

Features
- An absolute showstopper - only a few years old and in "show house" condition.
- A super turnkey finish which has been meticulously maintained.
- Gobsmackingly finished throughout - it really does have the 'WOW Factor'.
- A super contemporary kitchen with integrated appliances.
- And a matching utility room.
- 3 well proportioned bedrooms - master with a luxurious ensuite - and 2 including modern fitted mirrored sliderobes.
- Contemporary and spacious family bathroom.
- Mains gas heating system.
- Modern construction resulting in a high energy efficiency rating and subsequently savings on heating costs in comparison to older properties.
- Open aspect to the front.
- uPVC double glazing.
- Quality composite front and back doors.
- uPVC fascia and soffits.
- Viewing highly recommended to fully appreciate the choice situation, deceptive proportions and the high quality finish and features of the same.
For all those buyers still looking for that perfect home - then pay particular attention - 68 Paddock Lane is an absolute showstopper! Paddock Lane itself is a top quality development by the locally renowned McAlister Builders whilst the particular owner of this property has maintained the already super turnkey finish to provide an absolutely gobsmacking contemporary home. It starts at the front door with the quality composite entrance and glazed side panels, a generously proportioned ground floor living room with an open outlook to the front, walk-in cloakroom and then to the delightful kitchen/dining/living room to the rear. You wouldn't think of a dark colour when you initially think about fitting a kitchen - but just look - the range of dark finish units blend perfectly with the stone effect worktops - plus there’s a range of integrated appliances. French doors open out to a southerly orientated and enclosed rear garden whilst a fitted utility room is tucked away including another door to the rear.
The upper floor living quarters are just as impressive – from the master bedroom with a luxurious ensuite and contemporary fitted sliderobes– two additional and well-proportioned bedrooms including bedroom 2 with contemporary fitted sliderobes, a contemporary family bathroom plus a useful shelved airing cupboard on the landing. This fine home also benefits from mains gas heating resulting in a high energy efficiency rating, uPVC double glazing, mains pressure mixer showers plus an attractive low maintenance external brick finish.
As such this exceptional home is going to appeal to a range of buyers – truly an address and a home that would lift your mood after a hard day’s work! As such we highly recommend early viewing to fully appreciate the choice situation, deceptive and great proportions plus the high-quality finish and features of the same.
- Reception Hall:
- Quality composite front door with glazed side panels, attractive tiled floor, staircase with a useful cupboard below and a separate cloakroom.
- Cloakroom:
- With a vanity unit (storage below) w.c and a tiled floor.
- Lounge:
- 4.6m x 3.33m (15'1 x 10'11)
Feature wall mounted gas fire with an acoustic wood background, T.V. point, telephone point, tiled flooring and an open outlook to the front. - Kitchen/Dinette:
- 4.62m x 2.82m (15'2 x 9'3)
Contemporary finished kitchen units including a stone effect worktop and matching splashback, bowl and a half stainless steel sink, ceramic induction hob, electric fan oven, extractor fan above, integrated fridge/freezer, integrated dishwasher, high level T.V. point, recessed ceiling spotlights, contemporary tiled flooring and french doors to the enclosed rear garden. - Utility Room:
- 2.16m x 1.3m (7'1 x 4'3)
Fitted worktop and eye level units, plumbed for an automatic washing machine, fitted extractor fan, tiled floor and a composite door to the rear garden. - First Floor Accommodation
- Landing:
- With a useful shelved storage cupboard.
- Bedroom 1:
- 3.07m x 3.02m (10'1 x 9'11)
Contemporary fitted mirrored sliderobes, high level T.V. point and a super sized ensuite including a w.c, vanity unit (with storage below), extractor fan, recessed ceiling spotlights, tiled floor and a large tiled shower cubicle including a mixer shower with a ‘drench head’ and a flexible hand shower attachment. - Bedroom 2:
- 3.48m x 3.1m (11'5 x 10'2)
With contemporary fitted mirrored sliderobes and a high level T.V. point. - Bedroom 3:
- 3.28m x 2.16m (10'9 x 7'1)
With a high level T.V. point. - Bathroom & w.c combined:
- 2.11m x 2.01m (6'11 x 6'7)
Contemporary fitted suite comprising a good sized vanity unit with storage below and a tiled splashback, w.c, tiled floor, extractor fan, recessed ceiling spotlights, heated towel rail and a bath/shower cubicle with a tiled surround and a shower over including a ‘drench head’ and a flexible hand shower attachment. - EXTERIOR FEATURES
- Pavia path to the front door with a tarmac path and ornate style railings leading to the rear.
- The enclosed rear garden enjoys a southerly orientation which is privately fence enclosed with a pavia patio area (colour stone borders), an area laid in lawn and a feature wall border to one side.
- Outside lights and a tap.
- Also an exterior double electric socket to the rear.
Directions
Paddock Lane - one of Ballymoney's newest developments occupies a super situation within walking distance to the town centre and most amenities. Leave the town centre on Queen Street continuing straight ahead at the two roundabouts and then left after c.0.2 miles into Paddock Lane. Follow the avenue where it veers to the left, then right and then right again at the 'T' junction. Take the first cul de sac on the right hand side and number 68 is situated on the right hand side.





