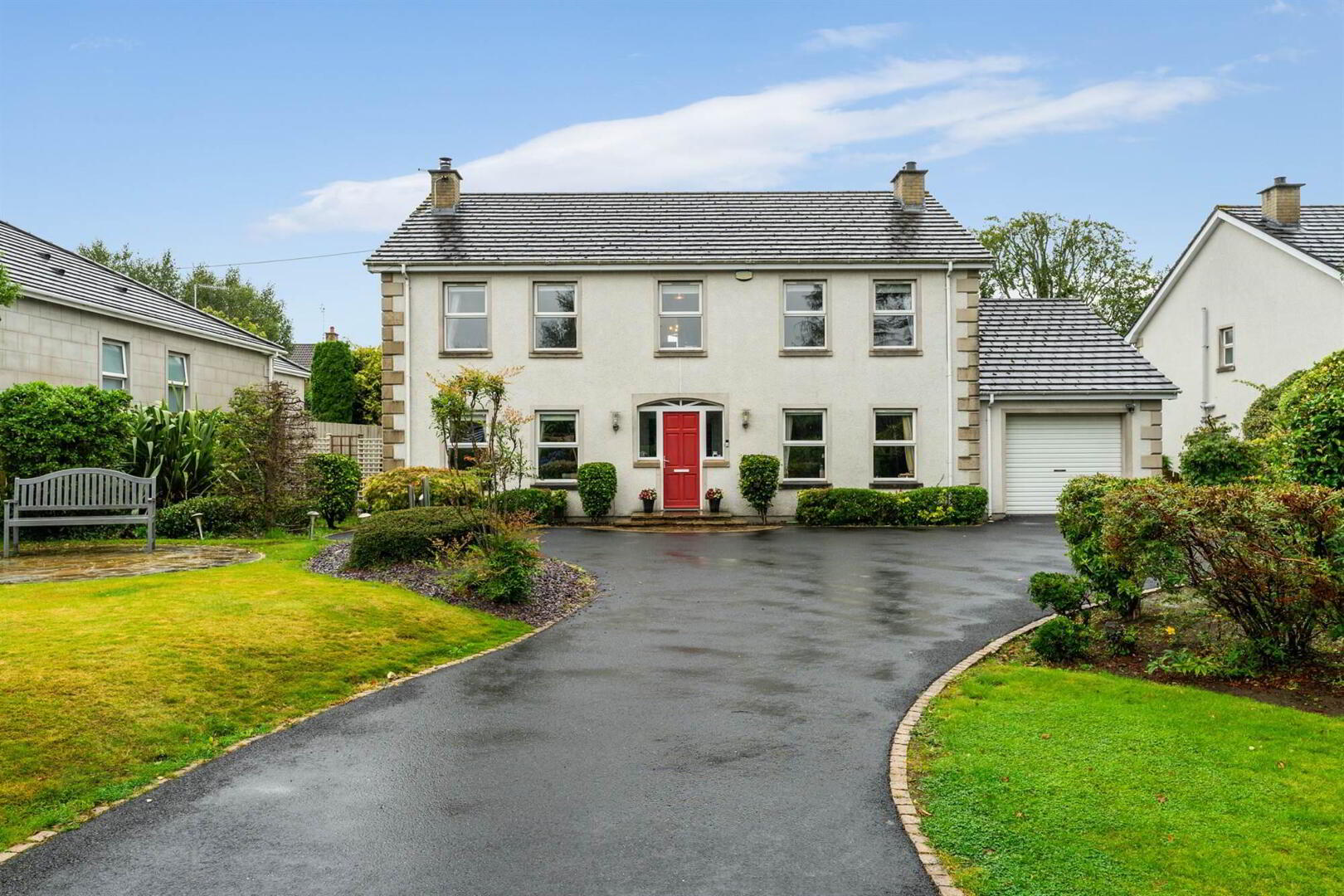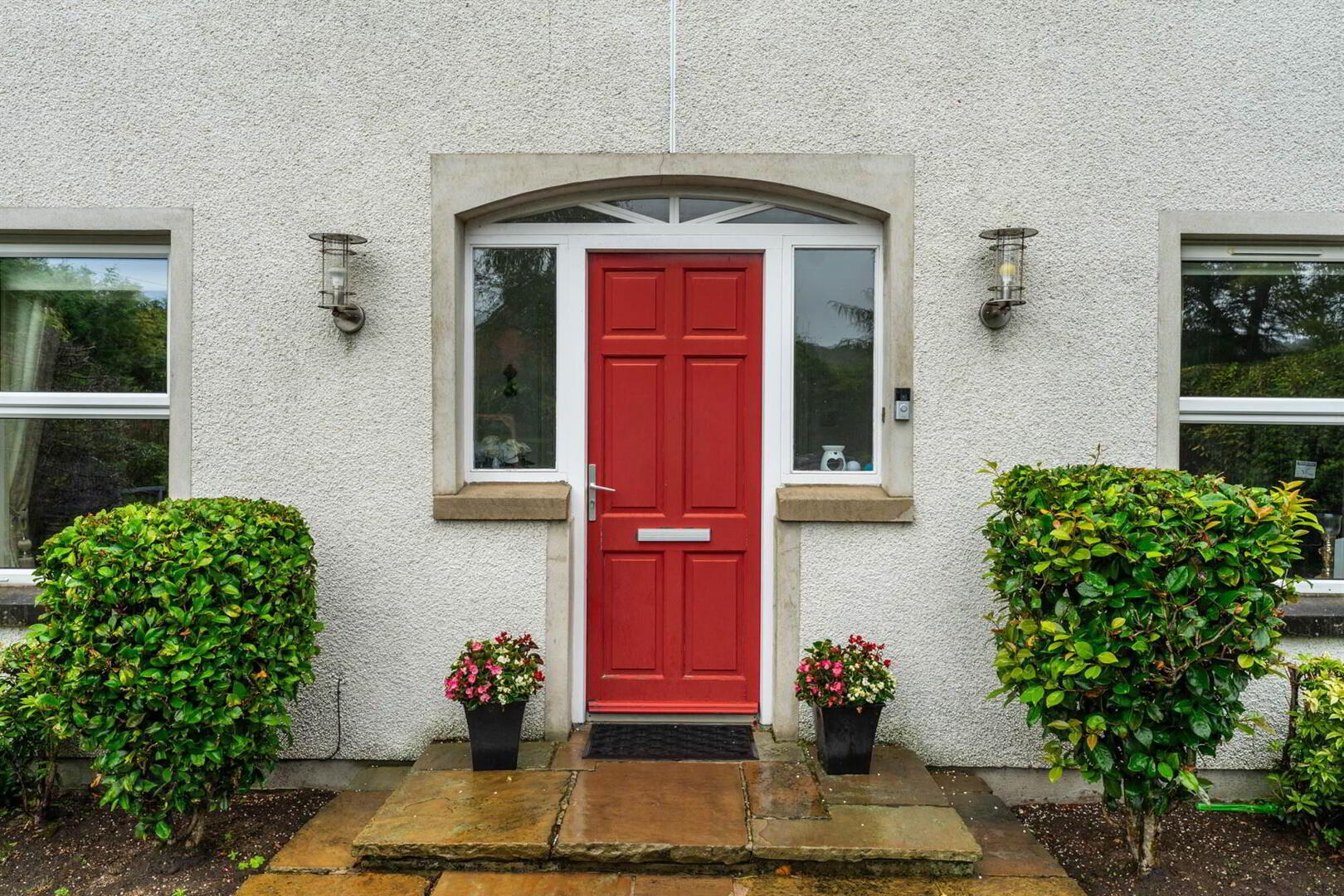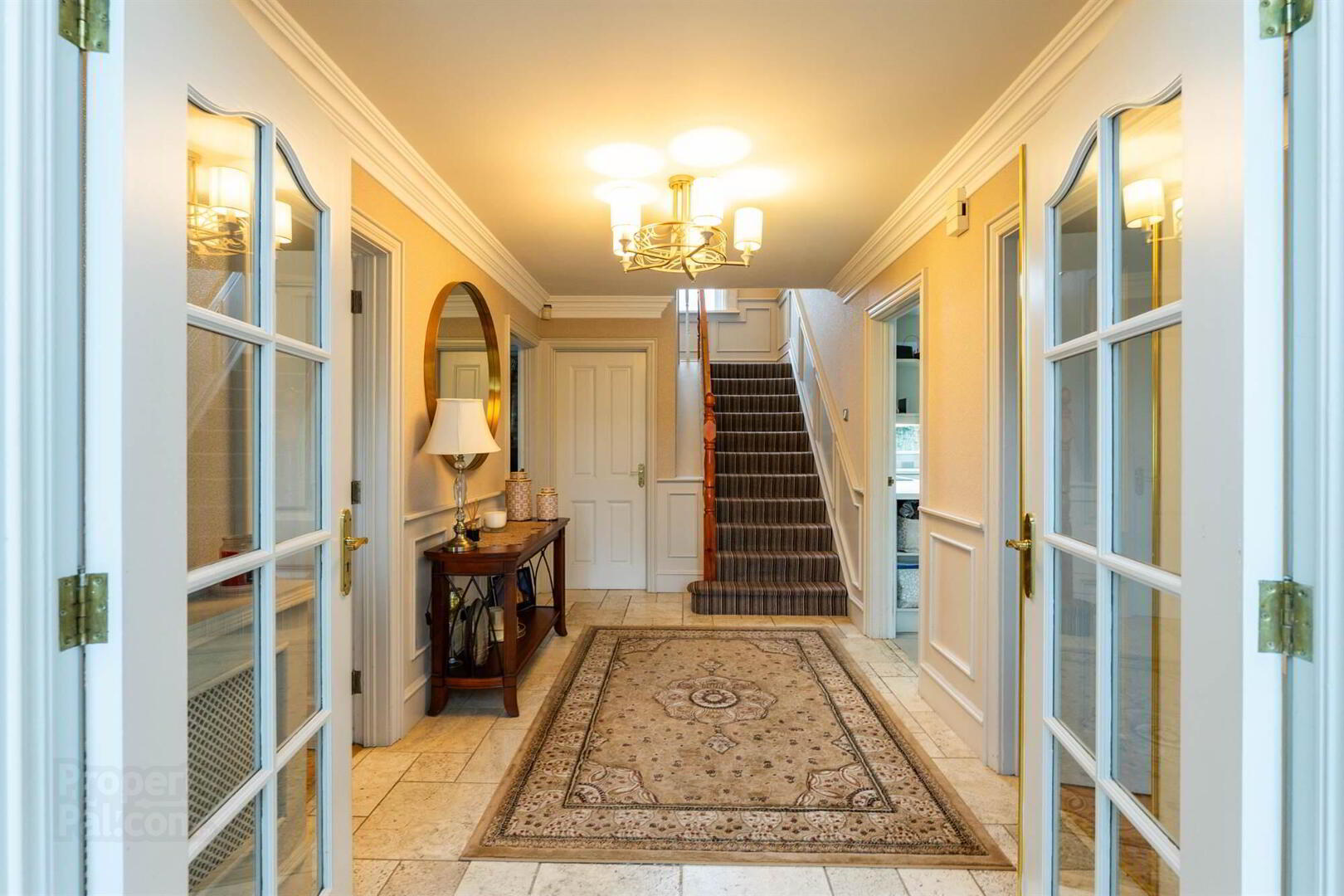


59 Manse Road,
Newtownards, BT23 4TP
5 Bed Detached House with garage
Offers Around £460,000
5 Bedrooms
3 Receptions
Property Overview
Status
For Sale
Style
Detached House with garage
Bedrooms
5
Receptions
3
Property Features
Tenure
Leasehold
Energy Rating
Heating
Oil
Broadband
*³
Property Financials
Price
Offers Around £460,000
Stamp Duty
Rates
£2,466.99 pa*¹
Typical Mortgage

Features
- An attractive detached residence, located on the Belfast side of town
- Ideally situated off a privately owned tarmac lane, shared with two other properties, and a private nursing home
- Entrance porch leading to large entrance hall with feature wall panelling
- Lounge providing feature Sandstone fireplace, inset stove and Oak floor
- Family room with stove, Oak floor and direct access to rear garden
- Sitting room with period style fireplace, open fire and Oak floor
- Luxury kitchen with Cream Shaker style units, range of integrated appliances
- Utility room and all-important downstairs cloakroom comprising modern White suite
- Five great sized bedrooms
- Principal bedroom with built in robes and en suite
- Family bathroom comprising modern White suite
- Attached garage approached via sweeping tarmac driveway
- Landscaped front and rear gardens laid out in manicured lawns, trees, range of patio areas and well stock shrub beds
- Oil fired central heating system; Grant boiler installed c.2019
- Upvc double glazed windows and rear doors
- Painted solid wood front door with matching side and fan light
Upon your arrival, it is immediately apparent that the subject property has been extremely well cared for, meticulously maintained, built to a very exacting specification, and showcases our client’s sharp eye for interior design. Providing a wealth of accommodation, briefly comprising; entrance porch leading to large entrance hall with tiled floor and wall panelling, all important downstairs cloakroom, family room with stove and patio doors to rear garden, large lounge with appealing Sandstone fireplace with stove, sitting room with open fire – this room may be utilised as a formal dining room. There is a great sized luxury kitchen providing Cream shaker style units and range of integrated appliances and access to a separate utility room and integral garage.
Moving to the first floor you are presented with a beautiful landing with concealed hot press, and access point large roof space for additional storage. There are five large bedrooms including a principal bedroom with range of built in robes and luxurious en-suite. The remaining four bedrooms are serviced by a well-appointed family bathroom comprising modern white suite.
Externally the property rests on a good sized, level, site in matching proportion to the property’s accommodation. The gardens are laid out in manicured lawns, range of paved patio and timber deck area’s, well stocked flower beds in trees, shrubs and planting schemes. There is also a great sized sweeping tarmac driveway, capable of holding several cars. A further benefit is the attached garage with white roller door.
Prompt internal inspection is highly recommended to fully appreciate this beautiful home. Please contact our Newtownards office on 02891 800700.
Ground Floor
- Painted solid wood front door with matching fan light and matching side lights.
- ENCLOSED ENTRANCE PORCH:
- Ceramic tiled floor, wood panelling, corniced ceiling, glazed doors to Entrance Hall.
- ENTRANCE HALL:
- Ceramic tiled floor, wood panelling, corniced ceiling.
- CLOAKROOM:
- Modern white suite comprising: Wall mounted wash hand basin with mixer taps, push button WC, wall tiling, extractor fan, recessed spotlighting.
- LOUNGE:
- 4.65m x 4.42m (15' 3" x 14' 6")
Attractive Sandstone fireplace, 'Mourne' inset wood burning stove, polished oak floor, TV point, corniced ceiling. - FAMILY ROOM:
- 4.42m x 3.51m (14' 6" x 11' 6")
Feature 'Firefox' multi fuel stove, granite hearth, polished oak floor, corniced ceiling, uPVC double glazed French doors to rear. - SITTING ROOM:
- 4.42m x 3.56m (14' 6" x 11' 8")
Feature cast iron fireplace, open fire, tiled hearth, polished laminate floor. - LUXURY KITCHEN/DINING:
- 4.6m x 4.39m (15' 1" x 14' 5")
1.5 tub single drainer stainless steel sink unit with mixer taps, range of high and low level cream shaker style units, marble effect formica roll edge work surfaces, 4 ring ceramic hob unit, double built in oven, glass and stainless steel extractor hood, integrated fridge, dishwasher and microwave, ceramic tiled floor, wall tiling, LED lighting to kickboards, LED recessed spotlighting, corniced ceiling, glazed door to Utility. - UTILITY ROOM:
- 3.51m x 1.73m (11' 6" x 5' 8")
Single drainer stainless steel sink unit with mixer taps, range of high and low level mauve shaker style units, marble effect Formica roll edge work surfaces, plumbed for washing machine, recess for fridge freezer, broom cupboard, wine rack, wall tiling, ceramic tiled floor, door to Integrated Garage, uPVC double glazed door to rear garden. - Staircasewith wall panelling, wall light points and corniced ceiling leading to:
First Floor
- LANDING:
- Concealed hotpress with copper cylinder and immersion heater, wall panelling and access to roofspace via integral ladder.
- BEDROOM (1):
- 3.81m x 3.56m (12' 6" x 11' 8")
Range of modern built in robes, polished laminate floor, TV point, wall panelling, corniced ceiling. - LUXURY ENSUITE:
- Modern white suite comprising: Separate fully tiled shower cubicle with 'Mira' Magna thermostatically controlled shower, wall mounted wash hand basin with mixer taps, push button WC, fully tiled walls, ceramic tiled floor, extractor fan, chrome towel radiator.
- BEDROOM (2):
- 4.42m x 3.48m (14' 6" x 11' 5")
Corniced ceiling. - BEDROOM (3):
- 4.42m x 3.45m (14' 6" x 11' 4")
Polished laminate floor, corniced ceiling. - BEDROOM (4):
- 4.6m x 2.24m (15' 1" x 7' 4")
Corniced ceiling. - BEDROOM (5):
- 3.58m x 2.31m (11' 9" x 7' 7")
Corniced ceiling. - LUXURY BATHROOM:
- Modern white suite comprising: Separate fully tiled shower cubicle with 'Aqualisa' thermostatically controlled shower, panelled bath, pedestal wash hand basin, push button WC, wall tiling, ceramic tiled floor, extractor fan, recessed spotlighting.
Outside
- INTEGRAL DOUBLE GARAGE:
- 5.99m x 3.53m (19' 8" x 11' 7")
White roller door, light and power, oil fired boiler (Grant Vortex). uPVC double glazed side window. Approached via sweeping driveway with ample parking/turning space. - Gardens to front and rear in landscaped gardens, laid out in manicured lawns, well stocked shrub beds, gravel patio, paved patio and path, timber decking, hedging, flowerbeds, fencing, oil storage tank, outside lights, outside water tap.
Directions
Travel to the top of the Manse Road, turn right through the Aldergrange pillers, then first left onto tarmac lane. No.59 is located on the right hand side.





