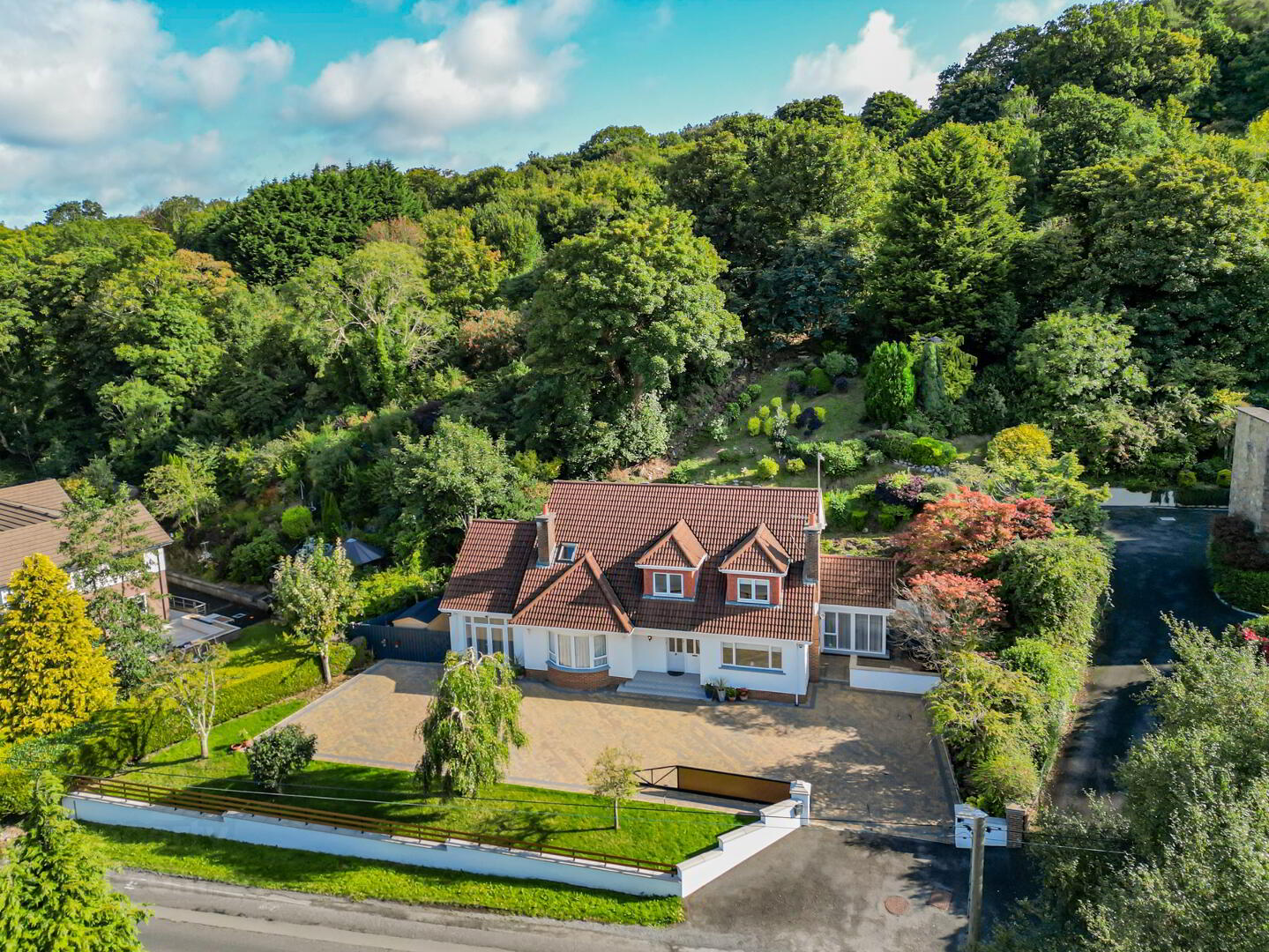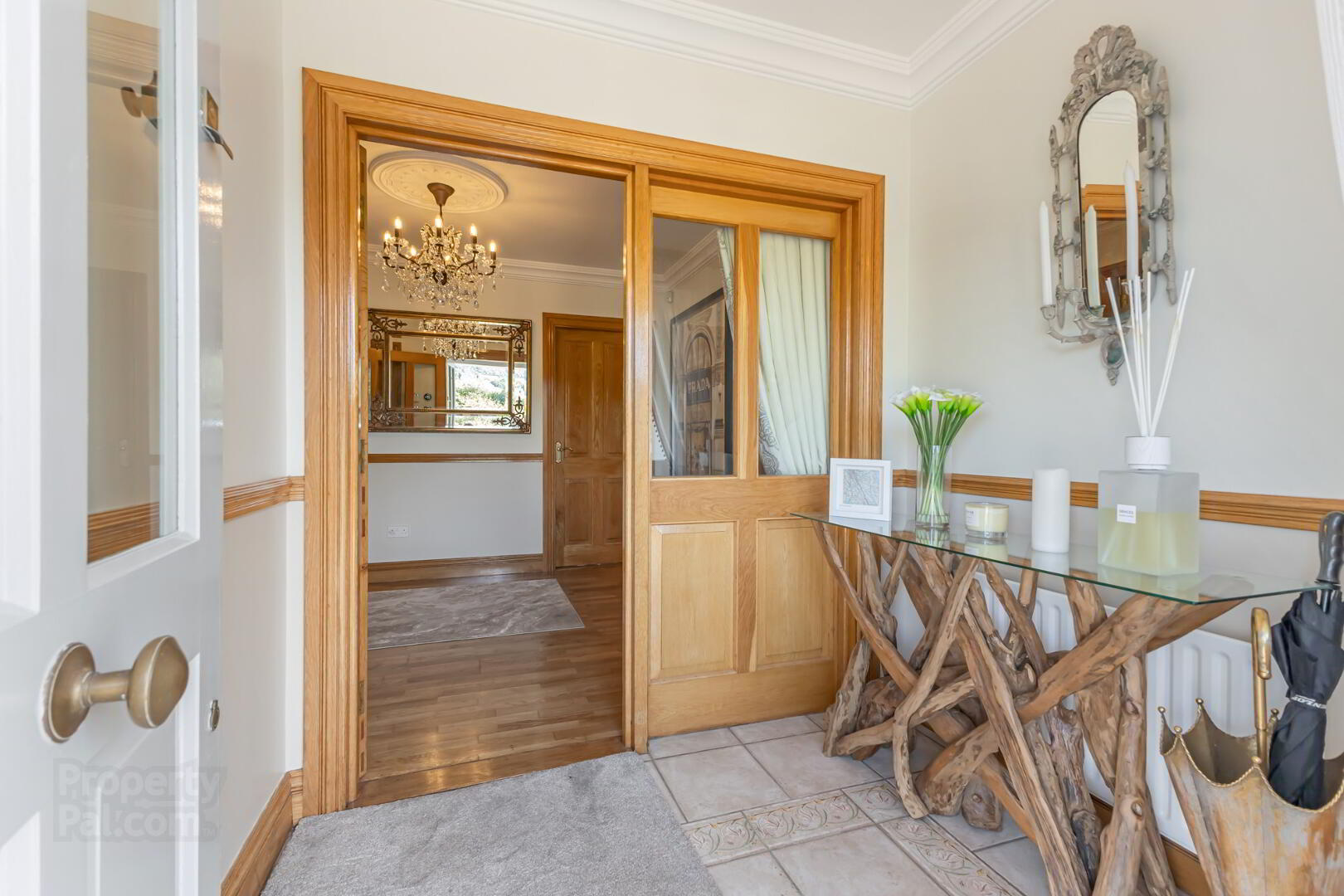


24 Greenan Road,
Newry, BT34 2PJ
4 Bed Detached Chalet Bungalow
Offers Around £550,000
4 Bedrooms
3 Bathrooms
2 Receptions
Property Overview
Status
For Sale
Style
Detached Chalet Bungalow
Bedrooms
4
Bathrooms
3
Receptions
2
Property Features
Tenure
Freehold
Heating
Oil
Broadband
*³
Property Financials
Price
Offers Around £550,000
Stamp Duty
Rates
£2,089.37 pa*¹
Typical Mortgage
Property Engagement
Views Last 7 Days
588
Views Last 30 Days
2,246
Views All Time
16,572

Features
- Stunning Detached Residence
- 4 Bedrooms (Master En-suite)
- Completely Refurbished
- New Kitchen Units
- New Bathroom Suites
- New Vortex Condensing Boiler (OFCH)
- PVC Double Glazed Windows
- Newly Created Driveway Paving
- Automated Electric Entrance Gate
- New Garden Shed
- CCTV
- Nest Wireless Heating Smart System
Ronan Fitzpatrick Estate Agents are delighted to offer for sale this most attractive and charming detached property. This residence has recently been fully refurbished and now offers the perfect blend of modern comfort in a peaceful semi rural setting. As you step inside there is an abundance of natural light which fills the house. The open concept design of the kitchen, dining and living area creates a welcoming atmosphere, making this an ideal space for entertaining family and friends. There is a spacious and luxurious lounge for quieter moments to relax and unwind. Four double bedrooms, one on the ground floor, and three on the first floor, one with an ensuite shower room provide the ideal space for modern day family living. Adjacent to the principal bedroom is a main bathroom, which has been fully fitted with luxury sanitary ware.
The extensive front paved driveway with an automated sliding gate adds to the high specification and quality of the finishes throughout the property and is complimented by a private rear garden/wooded area.
Accommodation:
Ground Floor
Entry porch with tiled floor.
Hallway with wooden floor.
Sitting room with bay window seating and drawers, marble fireplace, wooden floors, TV and internet points.
Kitchen/Dining/Living area – open plan with modern high and low level kitchen units, feature centre island, granite work tops, integrated fridge freezer, underfloor heating, electric fire, pull out pantry, island with wine chiller, children’s seating booth.
Bedroom 1 - Guest suite incorporating bedroom and lounge area.
Downstairs Shower Room/Wc - Luxury modern suite, fully tiled.
Separate utility room: - Range of modern fitted units and tiled floor.
First Floor:
Master bedroom 2 - with en suite fully tiled, dressing area and fitted wardrobes.
Bedroom 3 - with fitted wardrobe.
Jack and Jill bathroom, fully tiled.
Bedroom 4:
Walk-in hotpress, fully shelved.
Outside:
Private driveway, ample parking spaces for numerous cars. Patio area to the side. Large enclosed rear garden area, providing privacy and a sense of adventure to explore.
TENURE:
We have been advised the tenure for this property is freehold, we recommend the purchaser and their solicitor verify the details.
RATES PAYABLE:
For period April 2024 to March 2025 £2,089.37
Notice
Please note we have not tested any apparatus, fixtures, fittings, or services. Interested parties must undertake their own investigation into the working order of these items. All measurements are approximate and photographs provided for guidance only.




