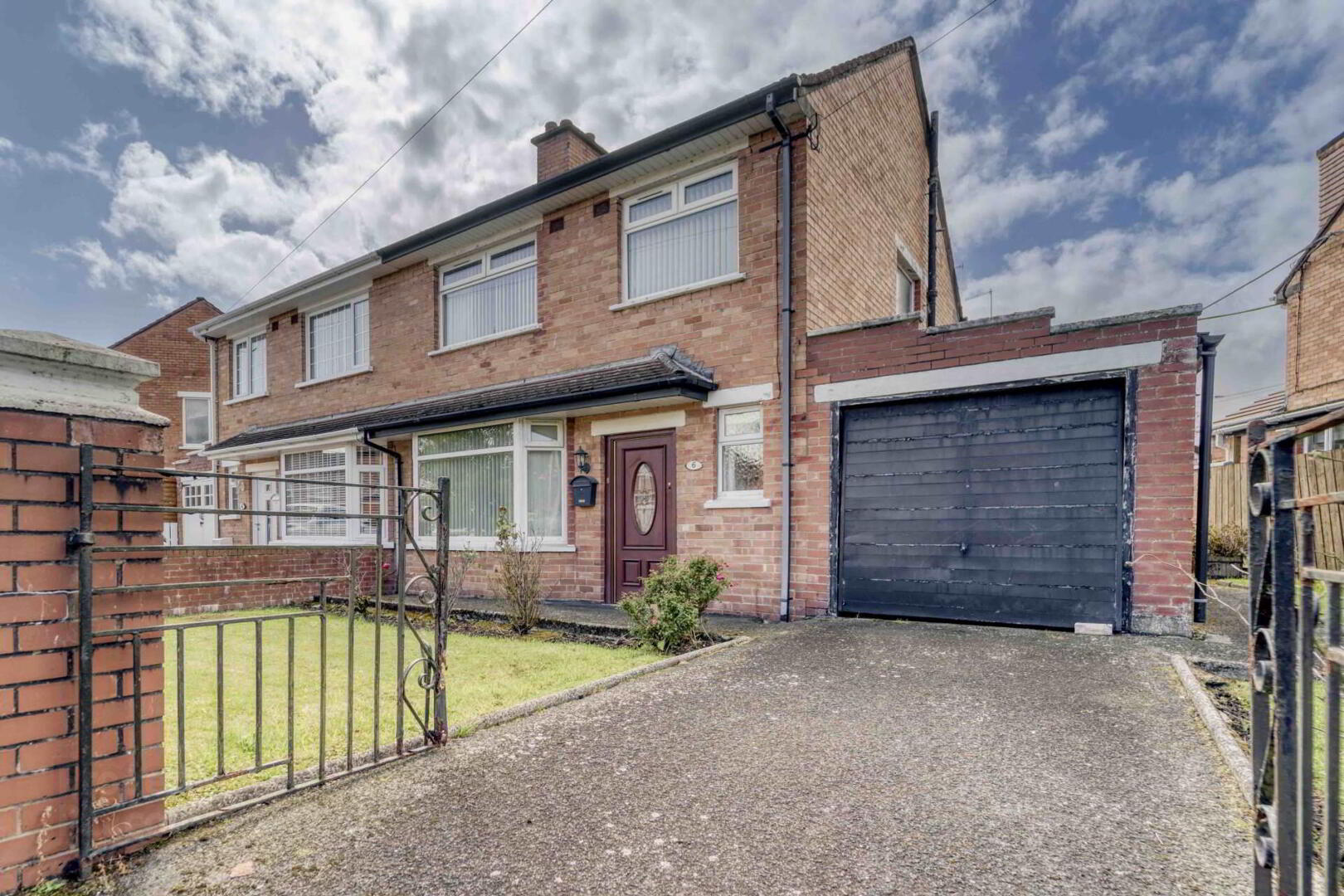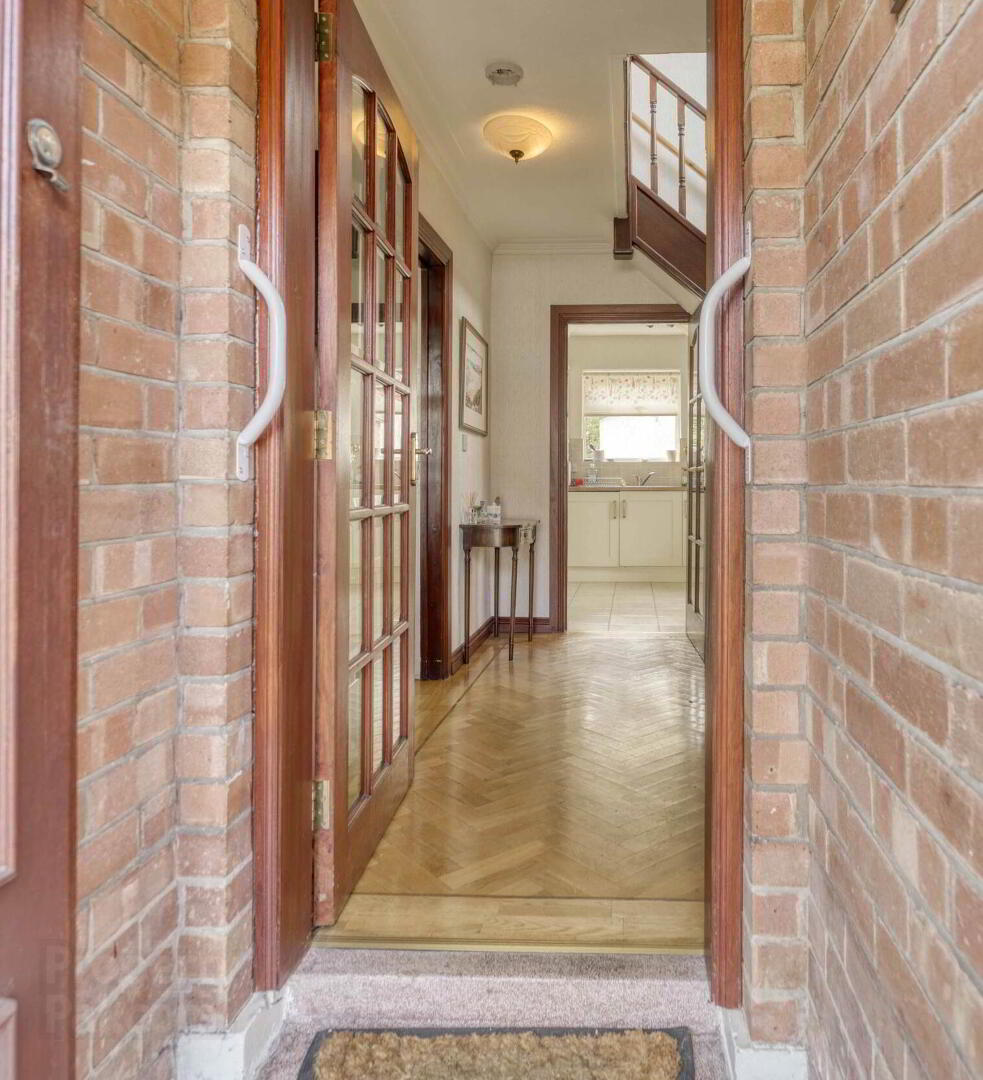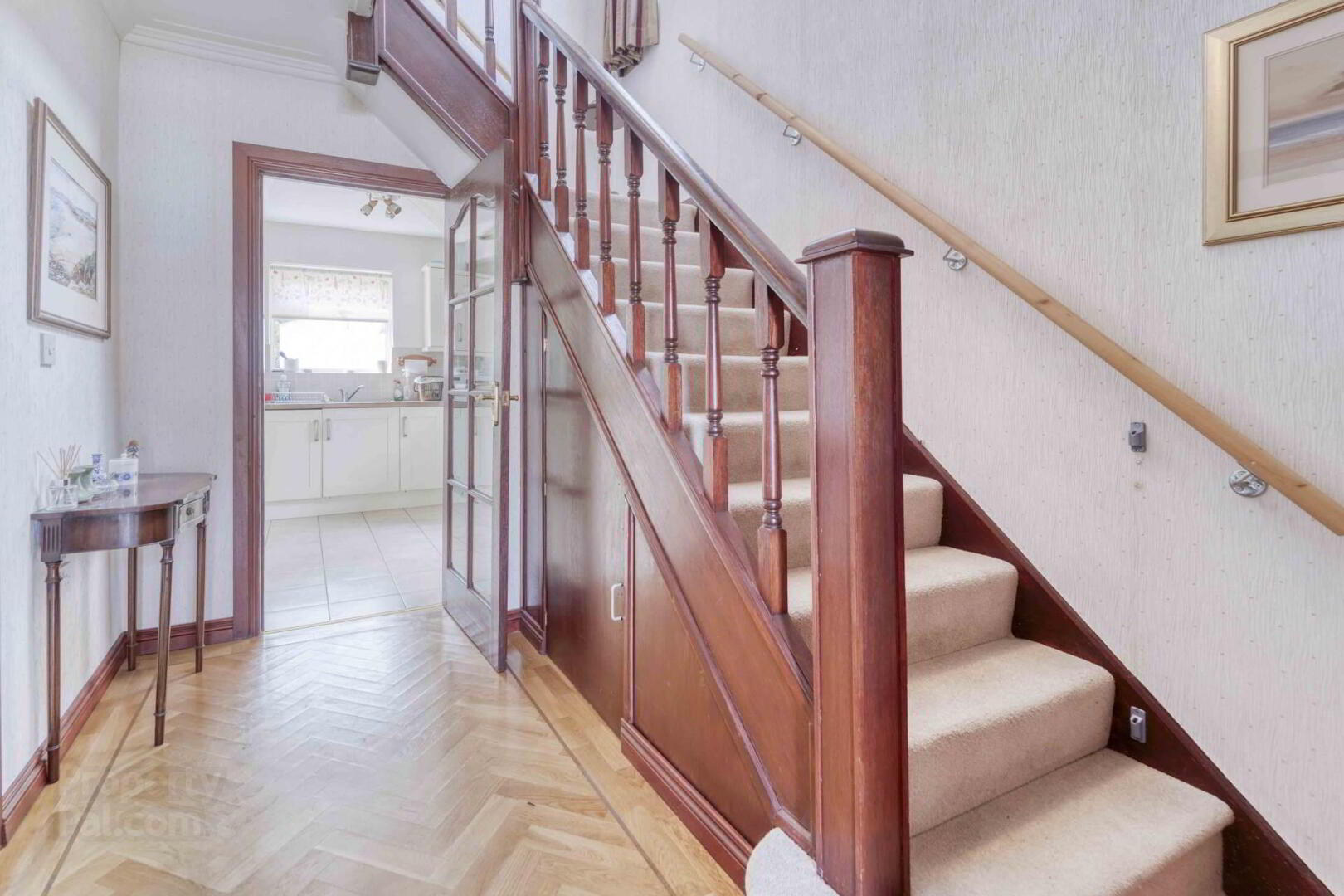


6 Killeaton Gardens,
Dunmurry, Belfast, BT17 9HF
3 Bed Semi-detached House
Sale agreed
3 Bedrooms
1 Bathroom
1 Reception
Property Overview
Status
Sale Agreed
Style
Semi-detached House
Bedrooms
3
Bathrooms
1
Receptions
1
Property Features
Tenure
Leasehold
Energy Rating
Heating
Oil
Broadband
*³
Property Financials
Price
Last listed at Offers Around £185,000
Rates
£1,218.00 pa*¹
Property Engagement
Views Last 7 Days
19
Views Last 30 Days
111
Views All Time
7,682
 Situated within this popular established residential area. This three bedroom semi detached enjoys a cul-de-sac location.
Situated within this popular established residential area. This three bedroom semi detached enjoys a cul-de-sac location.The property has been priced to allow for some modernisation.
Conveniently placed, Lisburn, Dunmurry and access to the motorway network are all within a few minutes drive, with public transport links also closeby.
Accommodation comprises: Reception Hall; Downstairs w.c.; Lounge; Kitchen/Dining.
First floor: 3 Bedrooms; Bathroom; Separate w.c.
Specification includes: Oil fired central heating; PVC double glazed windows; PVC fascias.
Outside: Tarmacadam driveway to front. Attached Garage. Separate Garage to the rear. Front, side and rear gardens laid to lawn. Brick built wall to front.
RECEPTION PORCH
RECEPTION HALL
Understairs storage. Solid oak flooring.
DOWNSTAIRS WC
Wash hand basin and w.c. Tiled floor.
LOUNGE - 6.11m (20'1") x 3.42m (11'3")
Feature fireplace with granite inset and matching hearth. Sandstone effect surround. Bay window. Cornice ceiling.
KITCHEN/DINING - 5.99m (19'8") x 2.95m (9'8") Max
Range of high and low level units in cream. Large and small bowl stainless steel sink unit. 4 ring ceramic hob. Integrated fridge/freezer. Stainless steel cooker hood. Built-in double oven. Integrated washing machine. Part tiled walls. Tiled floor.
FIRST FLOOR
Landing. Roofspace ladder. Part floored.
BEDROOM 1 - 4.1m (13'5") x 3.43m (11'3")
Vanity wash hand basin. Picture rail.
BEDROOM 2 - 3.62m (11'11") x 3.43m (11'3")
BEDROOM 3 - 2.55m (8'4") x 2.41m (7'11")
Built-in cupboard.
BATHROOM
Coloured suite to include bath with shower over, wash hand basin. Fully tiled walls.
SEPARATE WC
Fully tiled walls.
Directions
Off Queensway.
what3words /// weds.dirt.trim
Notice
Please note we have not tested any apparatus, fixtures, fittings, or services. Interested parties must undertake their own investigation into the working order of these items. All measurements are approximate and photographs provided for guidance only.





