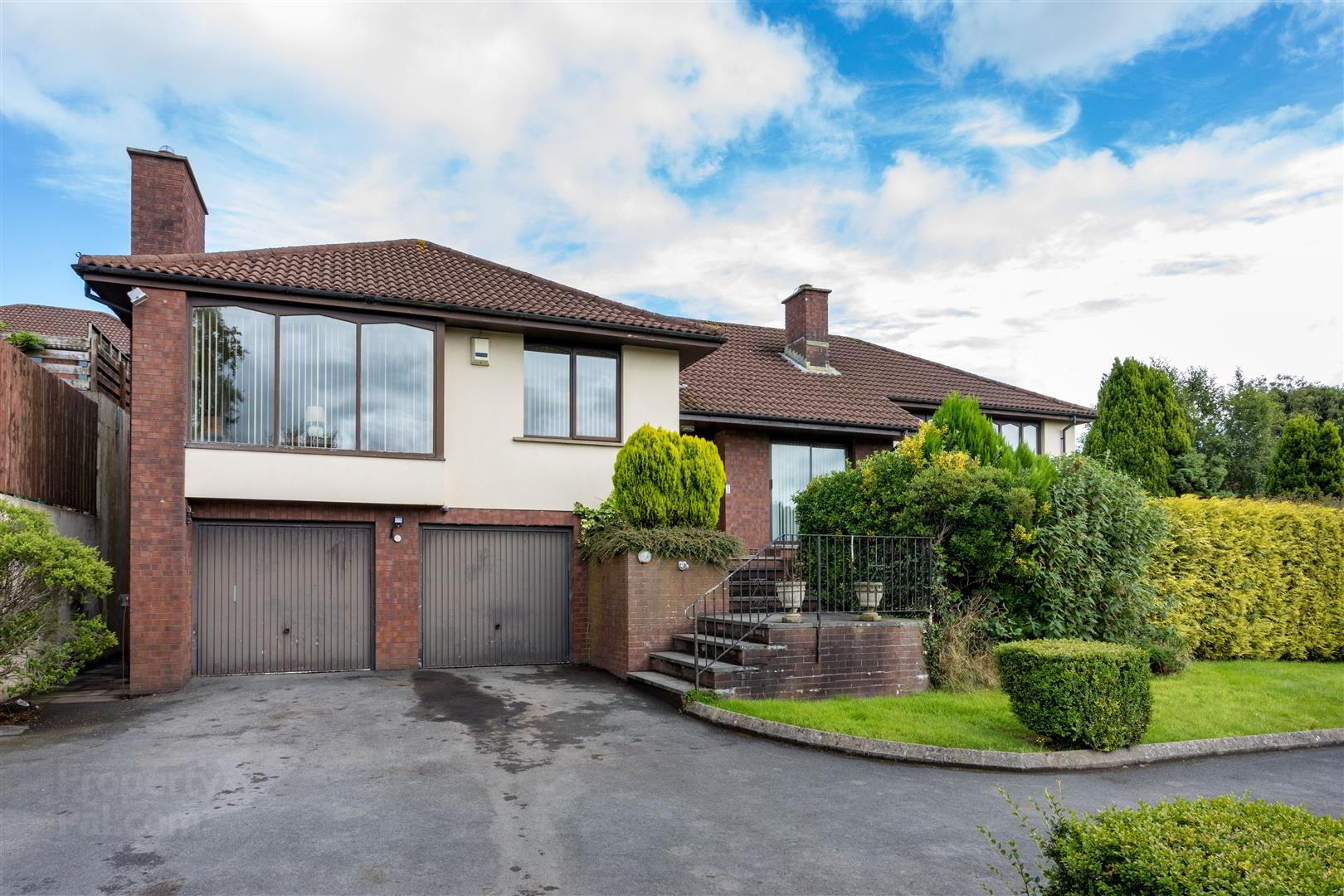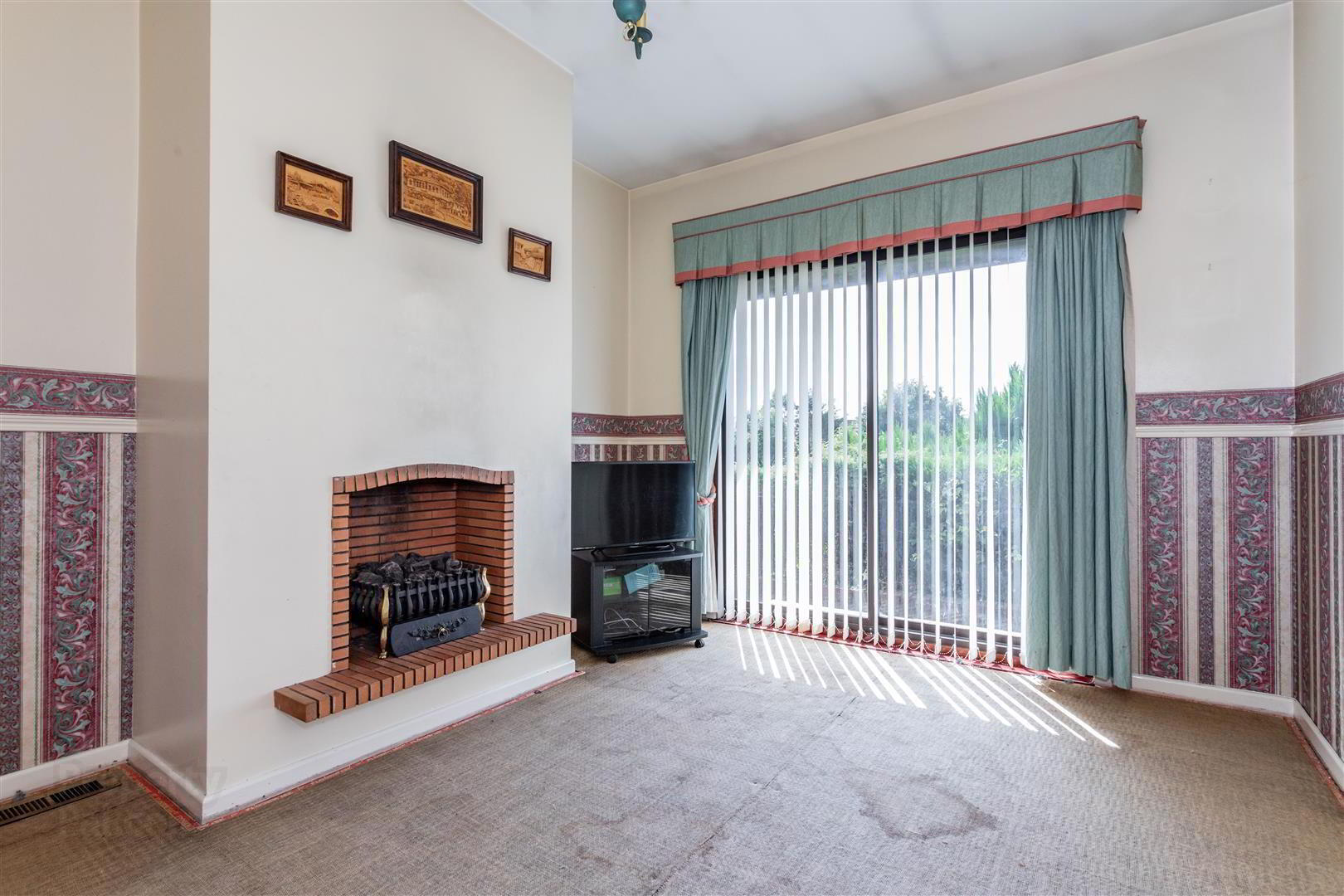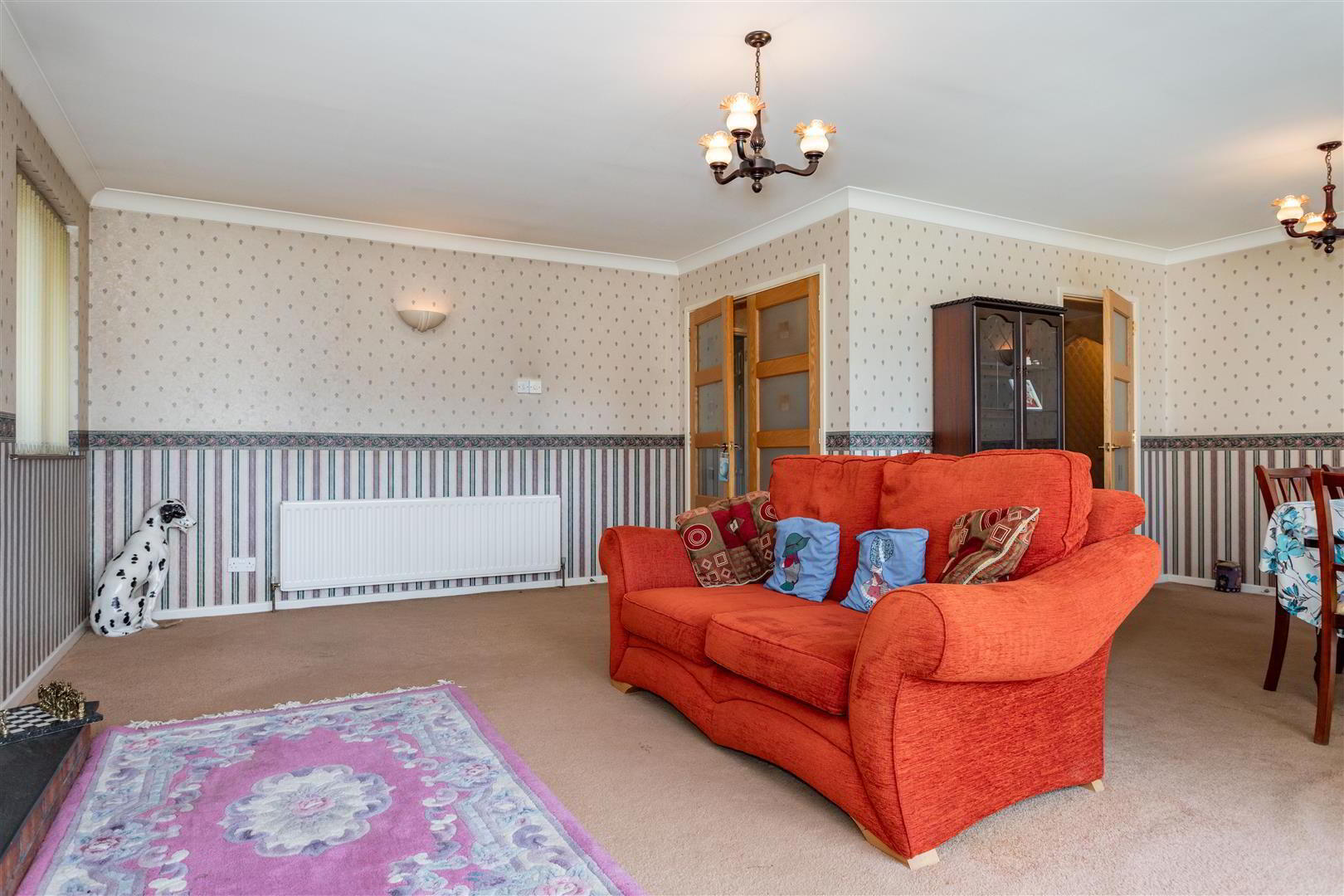


2 The Hamptons,
Ballygowan, BT23 6EB
4 Bed Detached Bungalow
Offers Around £279,950
4 Bedrooms
2 Bathrooms
2 Receptions
Property Overview
Status
For Sale
Style
Detached Bungalow
Bedrooms
4
Bathrooms
2
Receptions
2
Property Features
Tenure
Freehold
Energy Rating
Broadband
*³
Property Financials
Price
Offers Around £279,950
Stamp Duty
Rates
£2,010.14 pa*¹
Typical Mortgage
Property Engagement
Views Last 7 Days
565
Views Last 30 Days
2,088
Views All Time
14,196

Features
- Spacious Detached Split Level Bungalow In This Much Sought After And Convenient Location
- Four Excellent Sized Bedrooms Including Principal Bedroom Ensuite
- Three Reception Rooms
- Fitted Kitchen With Casual Dining Area
- Family Bathroom Fitted With A White Suite
- Oil Fired Central Heating (2 Solar Panels Heat The Water) And Double Glazed Windows
- Spacious Driveway Leading To Integral Double Garage With Adjoining Stores
- Gardens To The Front, Side And Rear Laid Out In Lawn With Spacious Paved Patio Area
- Within Walking Distance To Ballygowan Village, Public Transport And Alexander Dickson Primary School
- Convenient Commute To Newtownards, Dundonald, Ulster Hospital And Belfast City Centre
The accommodation is well appointed throughout comprising of four bedrooms, including principal bedroom ensuite, three reception rooms, fitted kitchen with casual dining area and family bathroom.
Outside, the property is approached by a private driveway providing excellent parking for several cars and makes way to the integral double garage with adjoining stores. Spacious gardens are laid out in lawn and situated to the front, side and rear of the property with a rear paved patio area providing excellent entertaining space for family and friends to relax in and enjoy.
Ballygowan village is only a short stroll away boasting a range of shops to include a butchers, pharmacy, convenience store and coffee shop, whilst Alexander Dickson and Carrickmannon Primary Schools are within close proximity. For those wishing to commute, an excellent road network and public transport service provides ease of access into Belfast city centre.
- Entrance Hall
- Hardwood entrance door with matching side light. access to roofspace (access via Slingsby type ladder - partially floored); telephone connection point.
- Cloakroom
- Living Room 3.58m x 3.05m (11'9 x 10'0 )
- Raised brick fireplace with gas fire; tv aerial connection point; sliding patio door to front.
- Lounge / Dining Area 6.73m x 5.51m (22'0" x 18'0" )
- L Shaped - maximum measurements.
Gas fire; slate hearth; wiring for wall lights; corniced ceiling; glazed double door to hallway. - Kitchen 5.56m x 2.54m (18'3 x 8'4 )
- Good range of oak high and low level cupboards and drawers with matching leaded glass display cupboard incorporating 1½ tub stainless steel sink unit with mixer tap; space for electric cooker; concealed extractor fan over; integrated Ariston fridge; formica worktops with matching peninsula table; tiled splashback; garden door to rear; access to lower basement / garage.
- Bedroom 1 3.00m x 3.00m (9'10 x 9'10 )
- Bathroom 2.95m x 2.54m (9'8 x 8'4 )
- White suite comprising panelled bath with mono mixer tap and wall mounted telephone shower attachment; fitted sliding shower doors; pvc wall cladding; towel radiator; tiled effect laminate floor.
- Principal Bedroom 4.47m x 3.00m (14'8 x 9'10 )
- Built in wardrobes with mirrored sliding doors; recessed lighting.
- En-suite Shower Room 2.21m x 1.73m (7'3 x 5'8 )
- White suite comprising separate shower cubicle with thermostatically controlled shower unit and wall mounted telephone shower attachment; fitted sliding shower doors; close couples WC; pedestal wash hand basin with swan neck mixer taps; tiled walls; PVC tongue and groove ceiling.
- Bedroom 3 3.63m x 3.05m (11'11 x 10'0)
- Built-in wardrobe.
- Bedroom 4 2.59m x 2.59m (8'6 x 8'6)
- Built-in wardrobes and cupboards; wood strip floor.
- Outside
- Spacious driveway providing excellent parking for several cars and leading to:-
- Integral Double Garage 6.73m x 5.44m (22'1 x 17'10)
- Twin up and over doors; light and power points; Grant Vortex oil fired boiler; access through to:-
- Store 1 4.42m x 2.95m (14'6 x 9'8 )
- Store 2
- Gardens
- Front, side and rear gardens are laid out in lawn and planted with a fantastic range of ornamental and flowering shrubs; spacious paved patio area to the rear; outside lights and water tap; pvc oil storage tank.
- Tenure
- Freehold
- Capital Rateable Value
- £220,000. Rates Payable + £2010.14 per annum (approx)




