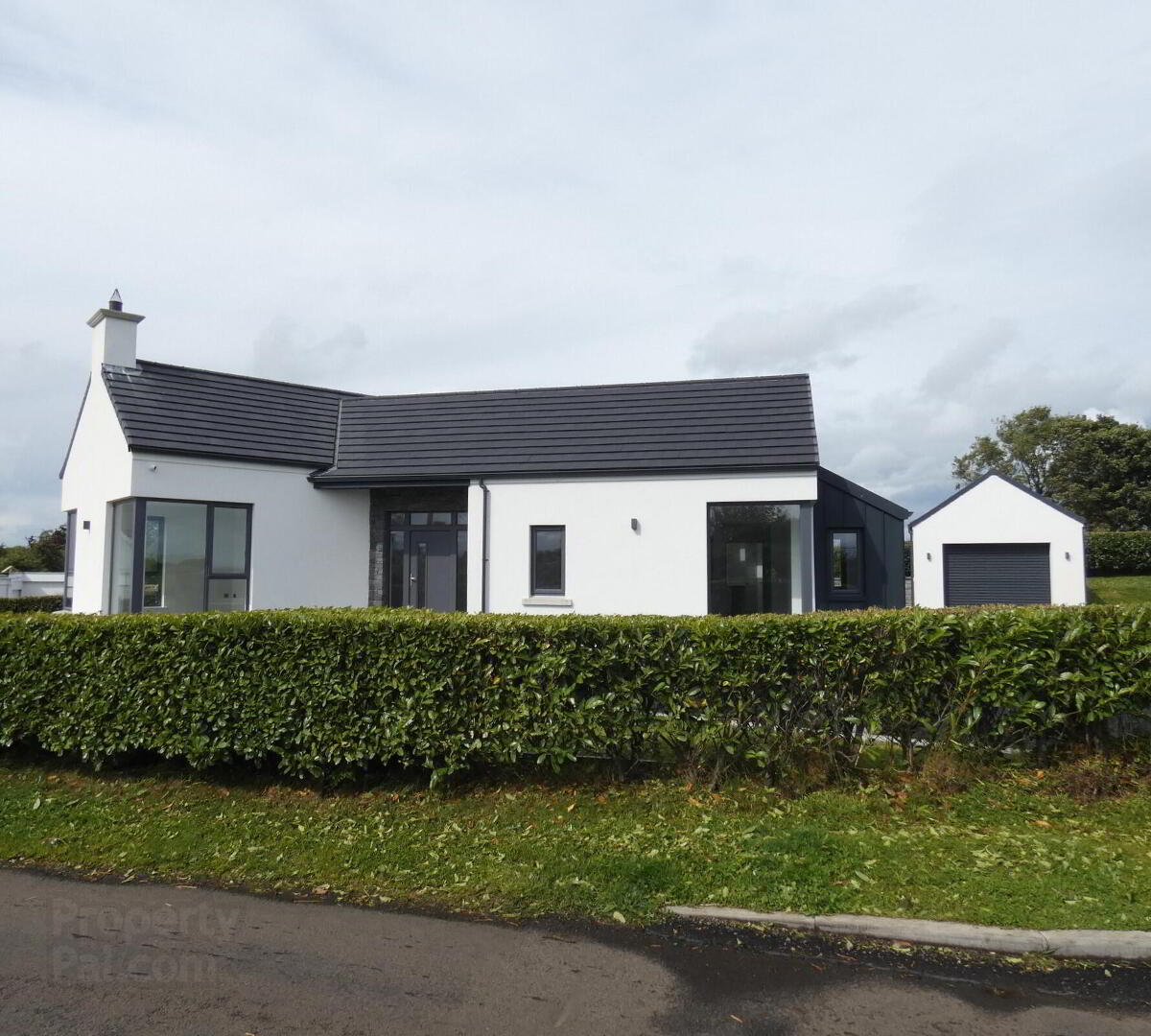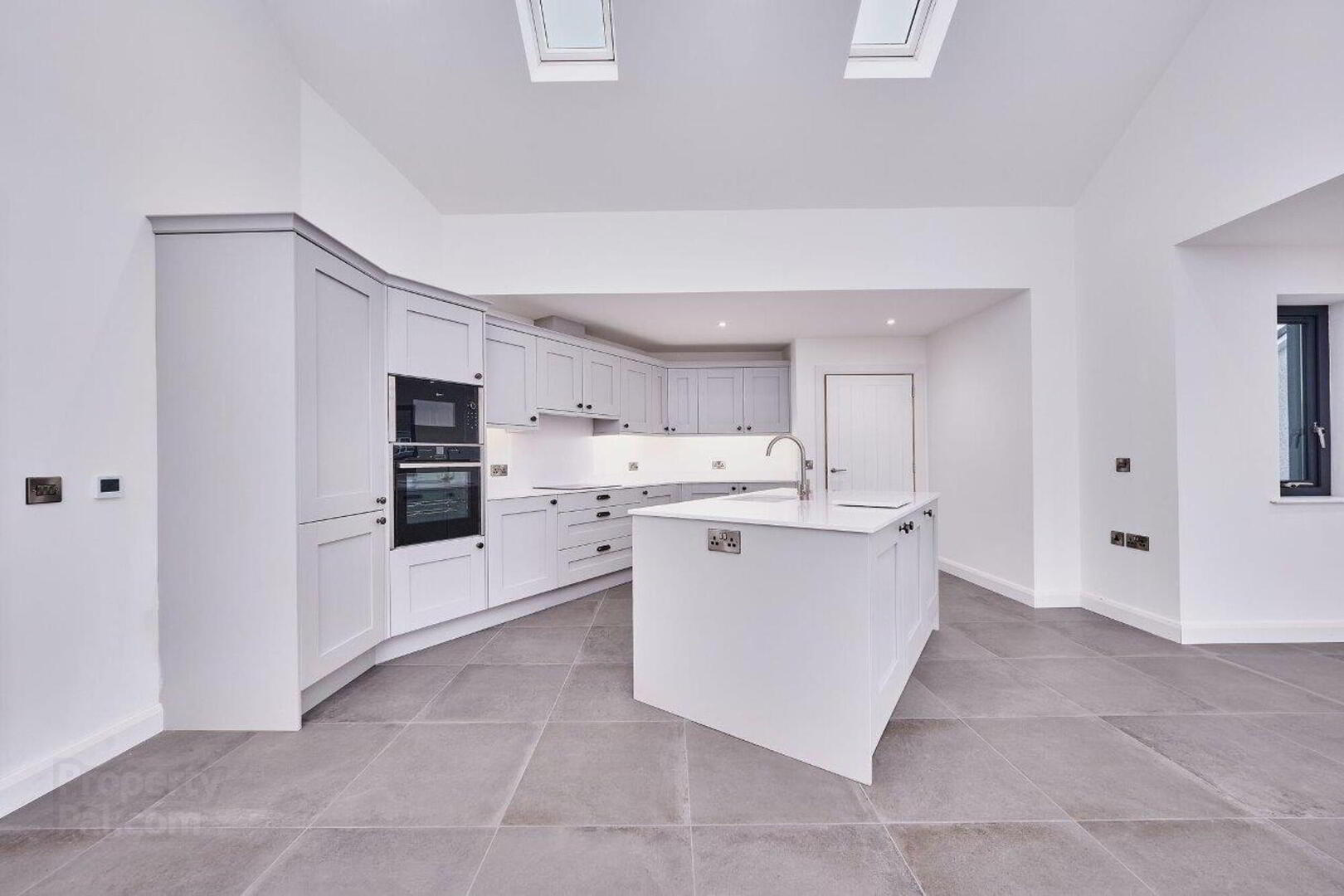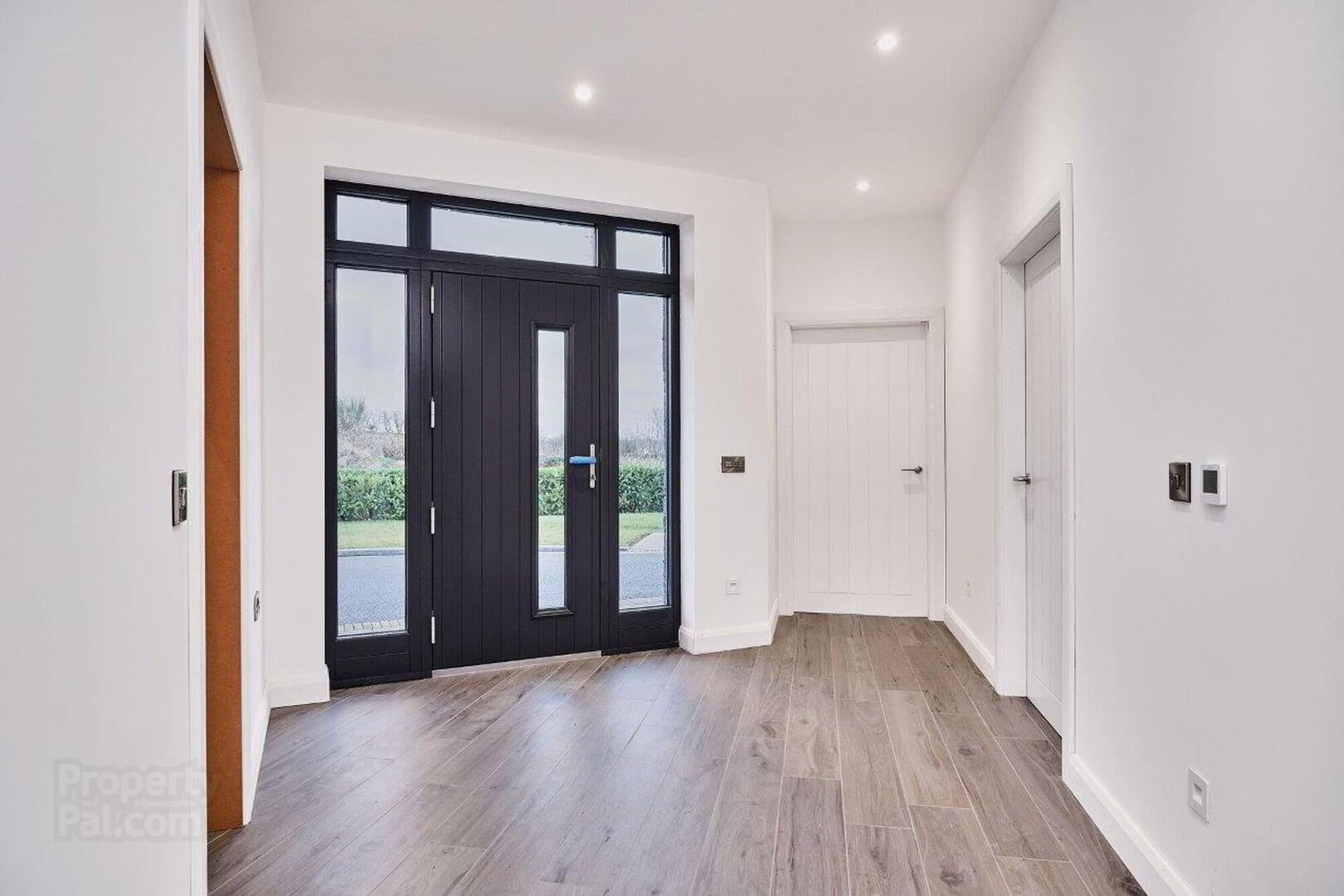


37a Kinnyglass Road,
Macosquin, Coleraine, BT51 4NW
An Impressive High Quality Rural New Build Bungalow & Garage Finished to a High Specification
Offers Around £369,950
3 Bedrooms
2 Bathrooms
1 Reception
Property Overview
Status
Under Offer
Style
Detached Bungalow
Bedrooms
3
Bathrooms
2
Receptions
1
Property Features
Tenure
Not Provided
Energy Rating
Property Financials
Price
Offers Around £369,950
Stamp Duty
Rates
Not Provided*¹
Typical Mortgage
Property Engagement
Views Last 7 Days
242
Views Last 30 Days
1,131
Views All Time
11,428

Features
- ADDITIONAL FEATURES
- New build property which has been finished to a high specification.
- Underfloor oil fired heating.
- Grey Upvc double glazed windows.
- Composite entrance door.
- Feature open plan Kitchen/Dining area with vaulted ceiling and triple aspect windows.
- Luxury fitted Exorna kitchen with silestone worktop and upstand together with feature centre island with silestone worktop and sink unit.
- Brushed chrome light and wall socket fittings.
- Individual room heat zones.
- Countryside setting with picturesque rural views.
- Located approximately 4 miles from Coleraine and 9 miles from Ballymoney.
- Conveniently located to main commuting routes to Derry/Londonderry, Belfast and the International airport.
- Located a short distance to numerous tourist attractions including The Giants Causeway, The Bushmills Distillery and the North Antrim Coast with its numerous golf courses and beaches.
We are delighted to offer for sale a unique opportunity to purchase this superb new build 3 bedroom (1 ensuite) rural detached bungalow which includes a spacious open plan kitchen/dining area with feature vaulted ceiling and a high quality luxury fitted Exorna kitchen, centre island and silestone worktops and upstands.
This impressive property which was designed by the well established Studio Rogers Architects provides bright and spacious well proportioned luxury accommodation together with numerous high quality features including underfloor heating in this spacious family home.
Externally the property is equally finished to a high specification which includes a spacious tarmac driveway and parking areas and Tobermore paved patio area and pathways. In addition decorative pillars are at the entrance to the property.
Located approximately 4 miles from Coleraine and 9 miles from Ballymoney the property is sure to appeal to a wide range of prospective purchasers wishing to blend modern living in a country setting. Main commuting routes to Derry/Londonderry, Belfast and the International Airport amongst others are within ease of access.
We as selling agents highly recommend an early internal inspection to fully appreciate the quality, location and accommodation of this new family home. Viewing is strictly by appointment only.
- Entrance Hall:
- Composite entrance door with side and above glass panels. tiled floor, ceiling downlights, (sensor lighting) lightwell storage cupboard, hotpress with shelving.
- Lounge:
- 5.28m x 3.38m (17'4 x 11'1)
2 X feature corner double aspect windows with countryside views, recess for wood burning stove, ceiling downlights, tiled floor, T.V. point. - Open plan Kitchen/Dining area
- 7.32m x 6.71m (24'0 x 22'0)
(at widest points)
With an extensive range of high quality Exorna eye and low level shaker style units with under unit lighting, silestone worktop and upstands, integrated Neff eye level oven, integrated Neff hide and slide self cleaning oven, Neff induction hob, extractor fan, centre island with silestone worktop and drainer, schock coloured sink unit, integrated dishwasher, storage cupboards, power points, pull out bin storage, feature vaulted ceiling, 2 x velux windows, ceiling downlights, tiled floor. - Utility Room:
- 3.07m x 2.36m (10'1 x 7'9)
(at widest points)
With storage cupboards, Hafele stainless steel sink with mixer tap, silestone worktop and upstand, plumbed for an automatic washing machine, space for a tumble dryer, ceiling downlights, tiled floor, lightwell. - Master Bedroom:
- 5.26m x 4.45m (17' 3" x 14' 7")
(at widest points)
With patio doors leading to patio area, ceiling downlights, tiled floor. T.V. point, triple aspect windows. - Ensuite with contemporary Bassetts suite including wc, wash hand basin with black tap and storage drawers below, tiled splashback and illuminated mirror above. Walk in shower area with tiled walls, glass screen, rainfall shower head and telephone hand shower, heated matt black towel rail, extractor fan, ceiling downlights, tiled floor.
- Bedroom 2:
- 4.11m x 2.67m (13'6 x 8'9)
With tiled floor, ceiling downlights, access to roofspace storage, T.V. point. - Bedroom 3:
- 4.01m x 2.49m (13'2 x 8'2)
T.V. point. - Family bathroom:
- 2.95m x 2.49m (9'8 x 8'2)
With contemporary Bassetts fitted suite including bath with mixer tap and telephone hand shower, walk in shower area with tiled walls, glass screen, rainfall shower head and telephone hand shower, wc, wash hand basin with black tap and storage drawers and cupboard below, tiled splashback, illuminated mirror above, heated towel rail, tiled floor, extractor fan. - EXTERIOR FEATURES
- Detached Garage:
- 5.31m x 3.73m (17'5 x 12'3)
With electric remote control roller door, pedestrian door, window, light and power points. - Tarmac driveway and spacious parking areas.
- Tobermore paved spacious patio area and pathways.
- Decorative entrance pillars.
- Upvc fascia and soffits.
- Garden area in lawn with a laurel hedge to front and side of property.
- Exterior wall lighting and soffit lighting.
- Hot and cold water taps.
- CCTV cameras installed.
Directions
Leave Coleraine along the Dunhill road (towards Limavady). Continue through the mini roundabout and continue along passing the filling station on the left hand side. Then turn left at the next mini roundabout onto the Drumcroon road. Continue along for approximately 3 miles and turn right onto the Kinnyglass road. Continue along and the property is located after approximately ½ mile on the right hand side.




