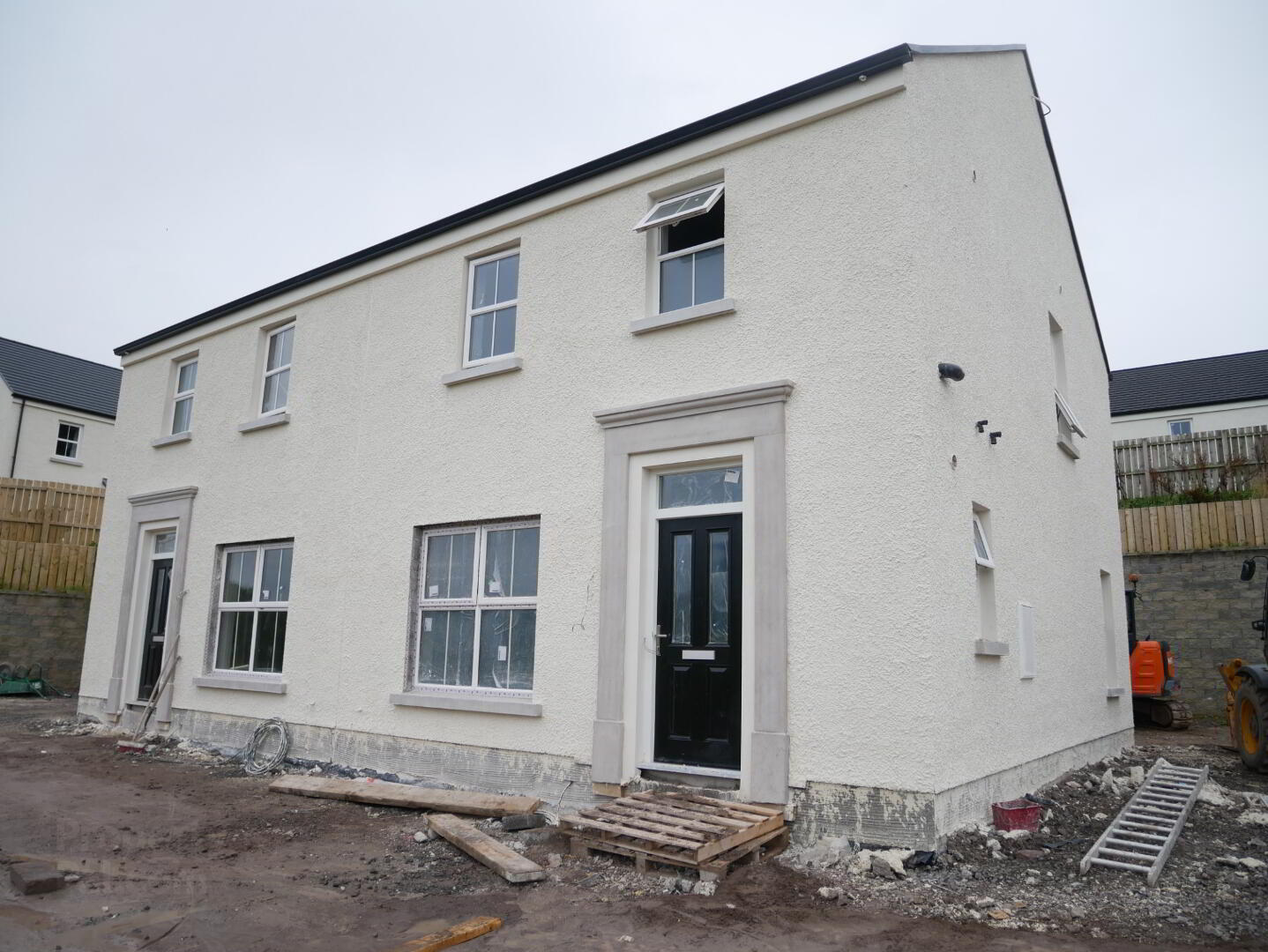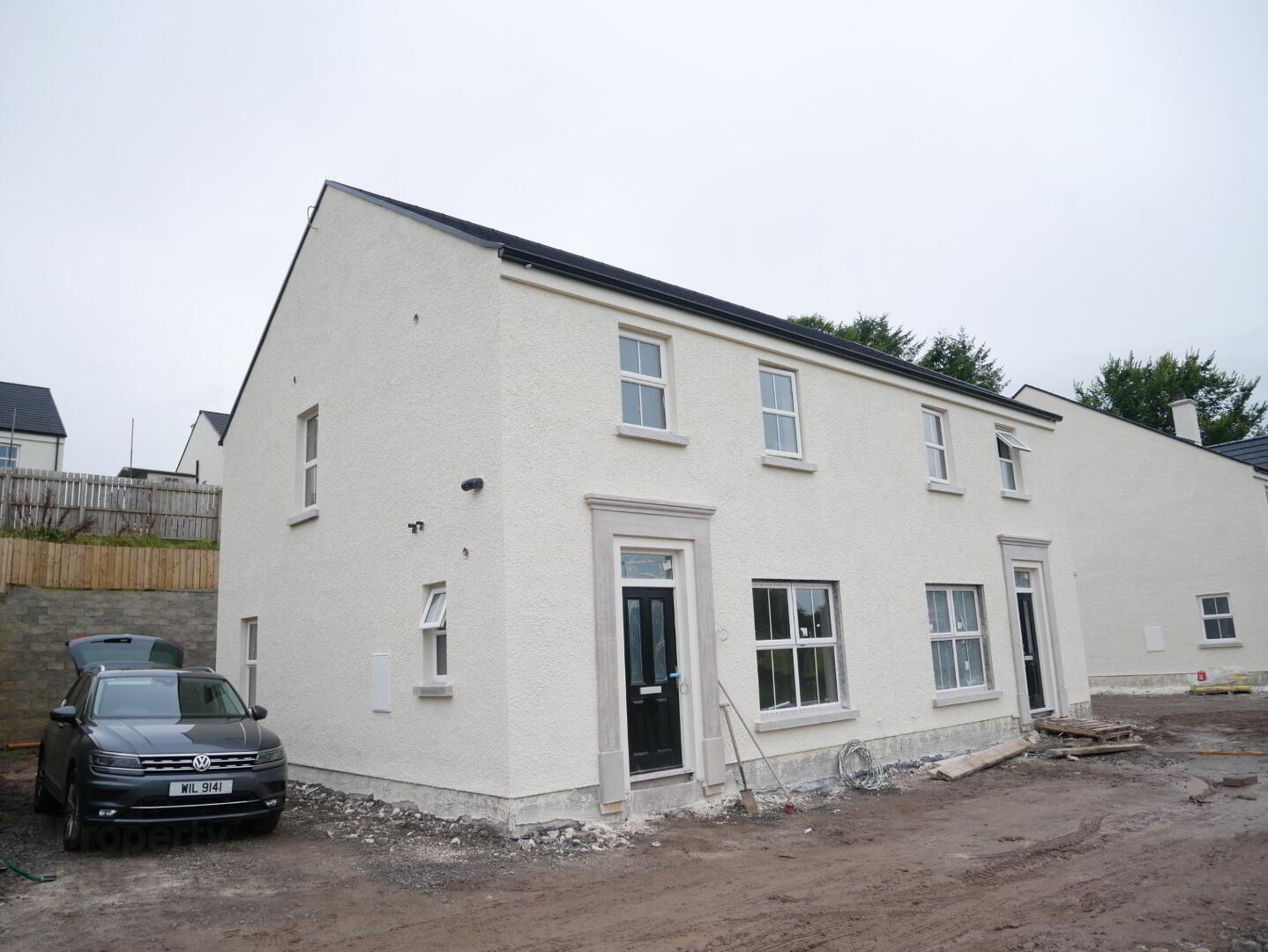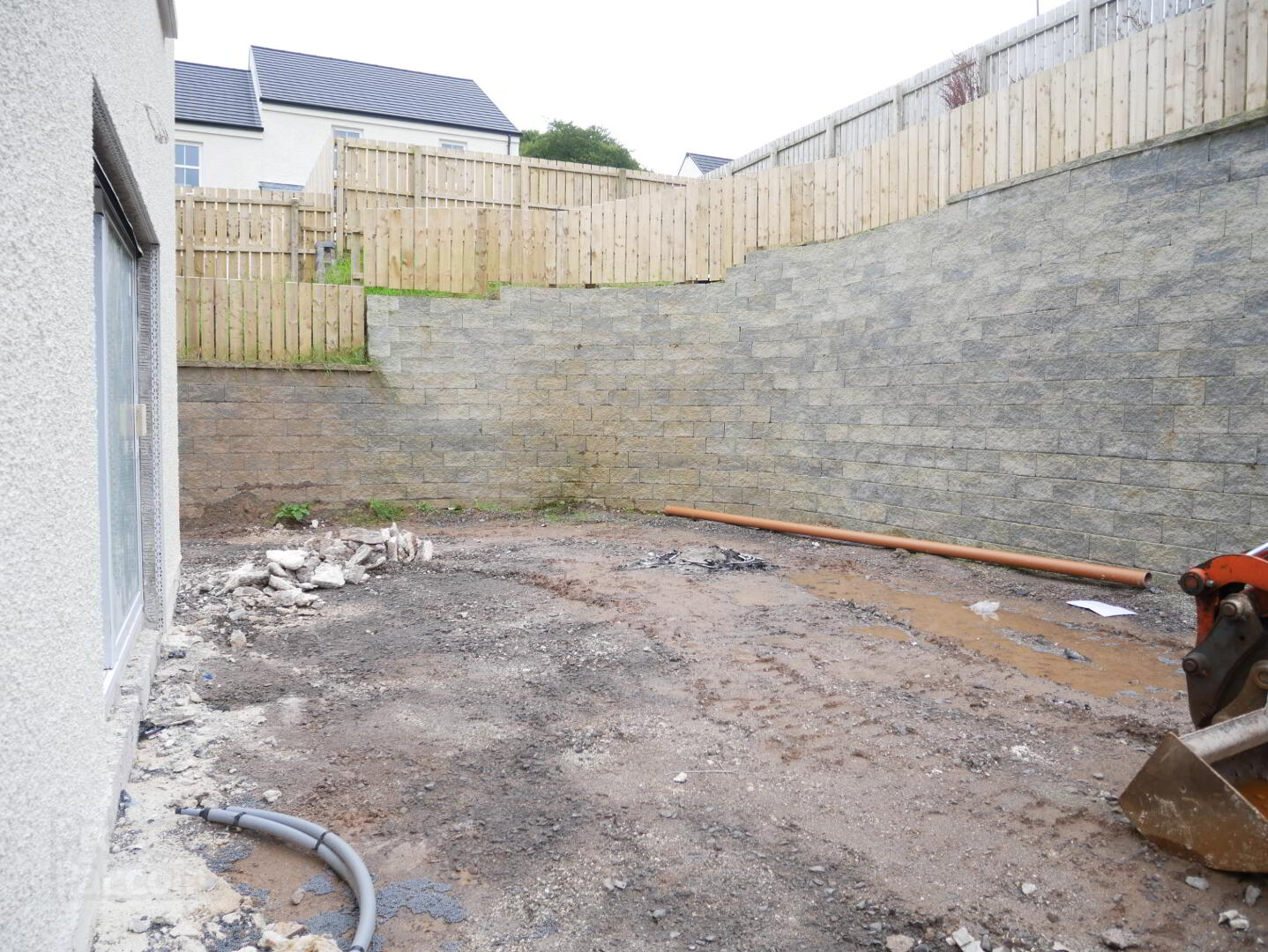Ratheden, Ratheden,
Tempo
3 Bed Semi-detached House (2 homes)
This property forms part of the Ratheden development
Price £184,950
3 Bedrooms
2 Bathrooms
1 Reception
Property Overview
Status
On Release
Style
Semi-detached House
Bedrooms
3
Bathrooms
2
Receptions
1
Property Features
Size
94.8 sq m (1,020 sq ft)
Tenure
Not Provided
Property Financials
Price
£184,950
Stamp Duty
Typical Mortgage
Property Engagement
Views Last 7 Days
123
Views Last 30 Days
601
Views All Time
6,734

This property may be suitable for Co-Ownership. Before applying, make sure that both you and the property meet their criteria.
Ratheden Development
| Unit Name | Price | Size | Site Map |
|---|---|---|---|
| Site 14 Ratheden | £184,950 | 1,020 sq ft | |
| Site 15 Ratheden | £184,950 | 1,020 sq ft |
Site 14 Ratheden
Price: £184,950
Size: 1,020 sq ft
Site 15 Ratheden
Price: £184,950
Size: 1,020 sq ft

RATHEDEN, TEMPO
THE FIRST NEW RESIDENTIAL DEVELOPMENT IN THE EVER POPULAR
TEMPO VILLAGE IN OVER 10 YEARS!
Ratheden is an exquisite mix of luxurious first and second time buyer spacious family dwellings by Edenmore Homes.
Tempo Village is conveniently located just 8 miles north west of Enniskillen town and is well postioned on a commanding elevated site adjacent to the imposing tree Rath on Edenmore hill. Ratheden is a short walk from the village centre and convenient to St Marys and Tempo Primary Schools. Tempo boasts a thriving village centre with several retail outlets, takeaways, public houses, pharmacy and 2 doctors surgeries. Commuting to Enniskillen is easy along the popular accessible Tempo Road which is benefiting from the new Devenish College development and travel Eastwards via Fivemiletown provides a range of commuting options as well.
Contact William: [email protected] for further details and booking.
SUPERB TURNKEY HOMES
* Oil Fired Central Heating
* Fully insulated to current Building Regulations
* Double Glazed Windows
* Fitted Kitchen with choice of doors, worktops and handles
* Integrated fridge freezer, dishwasher, oven/hob
* Fitted solid fuel stove
* White fitted sanitary ware
* Skirting and architraves painted with pre-finished solid oak doors
* Spotlights to kitchen area
* TV points to living room, kitchen and bedrooms
* Gardens levelled and sown in grass seed
* Boundary fencing
* A management company will be formed to maintain all common areas
* NHBC 10 year warranty
* Wired with Cat 5 cables.





