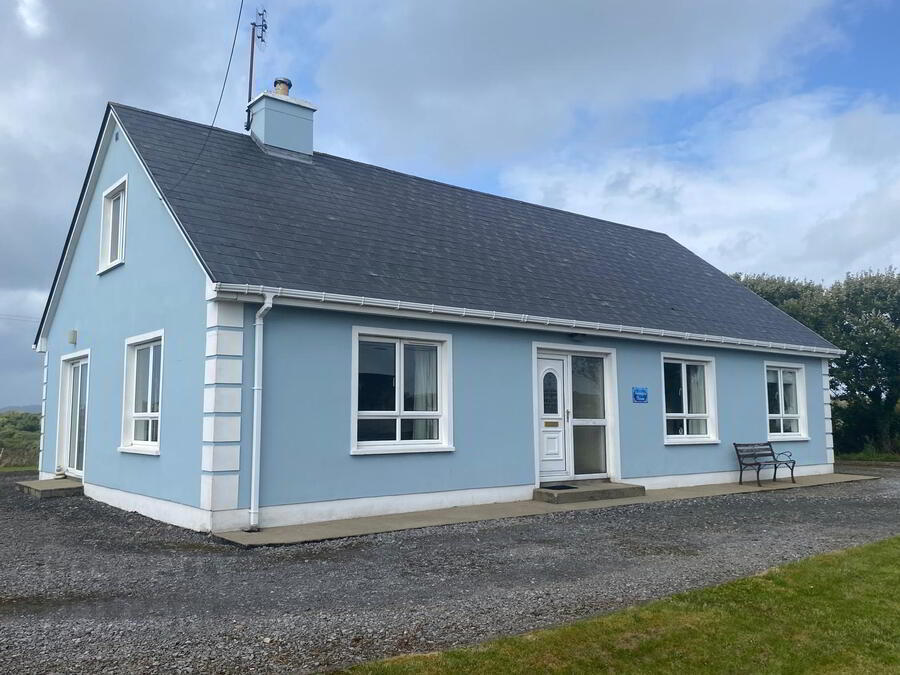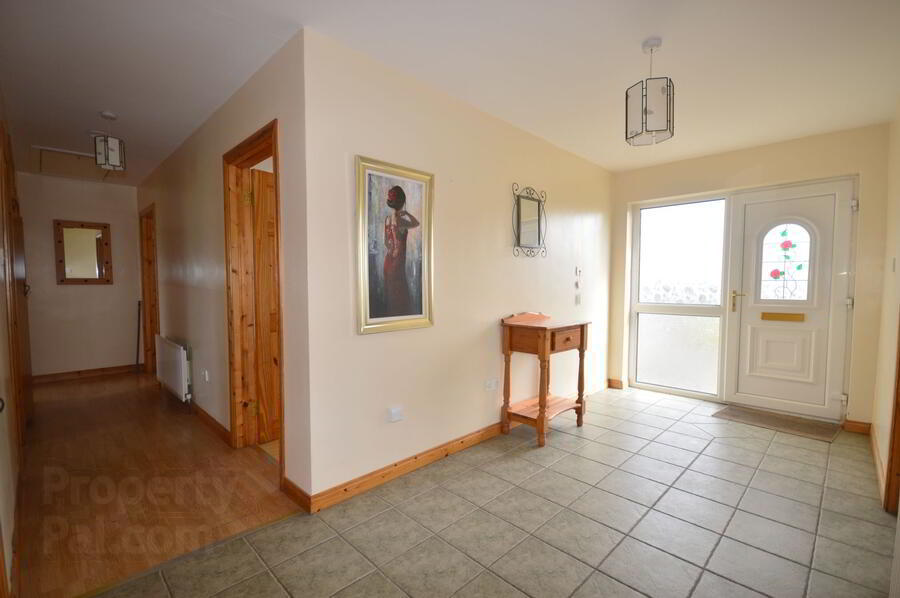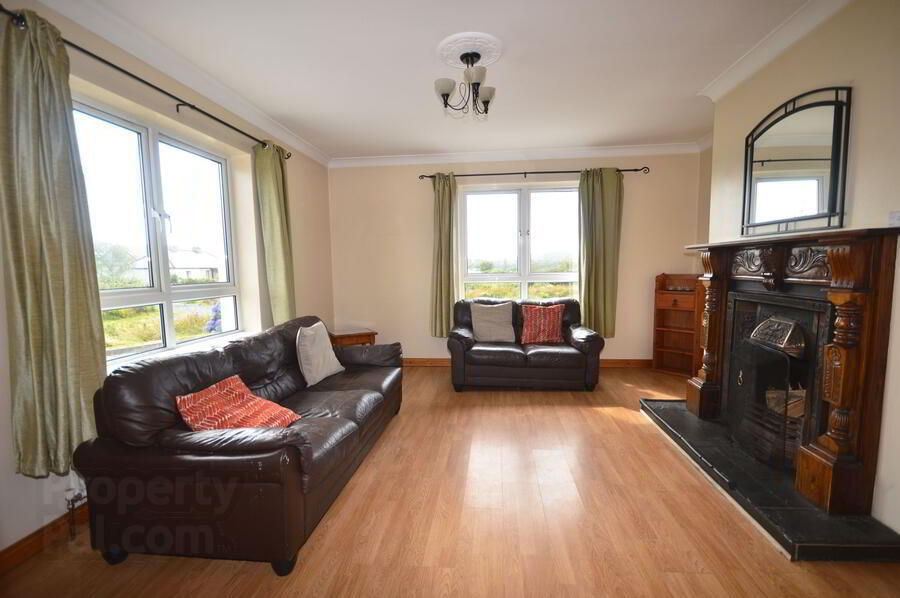


Ballymackilduff
Portnoo, Donegal, F94ER81
3 Bed Detached Bungalow
Price €270,000
3 Bedrooms
2 Bathrooms
Property Overview
Status
For Sale
Style
Detached Bungalow
Bedrooms
3
Bathrooms
2
Property Features
Tenure
Not Provided
Property Financials
Price
€270,000
Stamp Duty
€2,700*²
Rates
Not Provided*¹
Property Engagement
Views Last 7 Days
70
Views Last 30 Days
525
Views All Time
3,103
 A spacious bungalow with many large windows creating a bright and airy interior. Designed for attic conversion with a wide hallway, first floor gable windows plus heavy timber joists between ground floor and first floor - designed for flooring. This bungalow could easily become a home with 5 double bedrooms. Currently accommodation comprises Sitting Room, Kitchen/Diner, Utility, 3 Bedrooms (1 ensuite) and family Bathroom. This is an ideal permanent home or holiday home with numerous local attractions nearby; including Narin and Portnoo links golf course, Narin blue flag Beach, Rossbeg Beach, Sandfield pitch and putt course plus Ardara heritage town all within a few minutes’ drive. Enquiries welcome.
A spacious bungalow with many large windows creating a bright and airy interior. Designed for attic conversion with a wide hallway, first floor gable windows plus heavy timber joists between ground floor and first floor - designed for flooring. This bungalow could easily become a home with 5 double bedrooms. Currently accommodation comprises Sitting Room, Kitchen/Diner, Utility, 3 Bedrooms (1 ensuite) and family Bathroom. This is an ideal permanent home or holiday home with numerous local attractions nearby; including Narin and Portnoo links golf course, Narin blue flag Beach, Rossbeg Beach, Sandfield pitch and putt course plus Ardara heritage town all within a few minutes’ drive. Enquiries welcome.Accommodation
Entrance Hall, Sitting Room, Kitchen-Diner, Utility, 3 Bedrooms (1 ensuite) and Family Bedroom.Ground Floor
- Entrance Hall
- Floor partly tiled and partly laminate timber,
PVC front door with glazed side panel,
Hallway designed to be of sufficient width to accommodate stairs,
Hoptress,
Storage press/wardrobe.
Size: 4.8m x 2.2m (+4.8m x 1.0m) - Sitting Room
- Open fire with timber fireplace & cast iron insert,
Dual aspect windows - south & west facing respectively,
Laminate timber floor,
Plaster coving.
Size: 4.4m x 4.2m - Kitchen/Dining Room
- High & low level pine kitchen units with tiles between,
Electric oven, gas hob, extractor fan - included,
Stainless steel sink,
Fridge-freezer,
Tiled floor,
West facing patio doors.
Size: 5.3m x 3.9m - Utility
- High & low level kitchen units,
Tumble dryer - included,
Plumbed for washing machine,
Back door with glazed top unit,
Window,
Tiled floor.
Size: 2.65m x 1.6m - Bedroom 1
- Laminate timber floor,
Window with rear outlook.
Size: 4.0m x 3.4m - Ensuite
- WHB, WC & Electric Shower,
Tiled floor,
Walls tiled to half height,
Window.
Size: 2.5m x 0.9m - Bedroom 2
- Laminate timber floor,
Front facing window.
Size: 4.0m x 3.4m - Bedroom 3
- Laminate timber floor,
Front facing window.
Size: 3.6m x 3.4m - Bathroom
- WHB, WC, Bath & Shower Enclosure,
Floor tiled,
Walls tiled to half height.
Size: 3.4m x 2.0m
Attic
- Attic Space
- Window in each gable,
Heavy timber joists between ground floor and first floor.
Size: 13.8m x 4.2m


