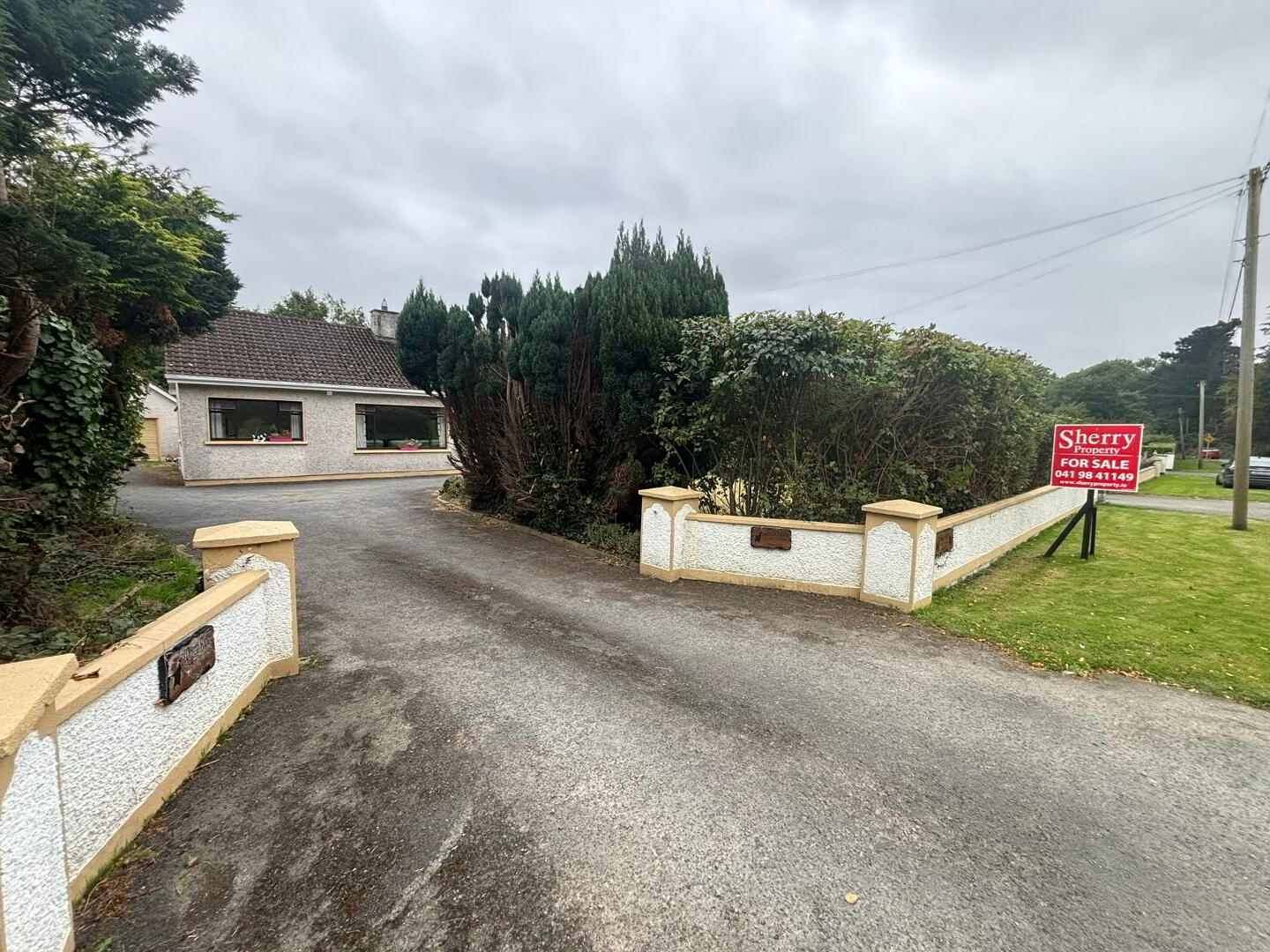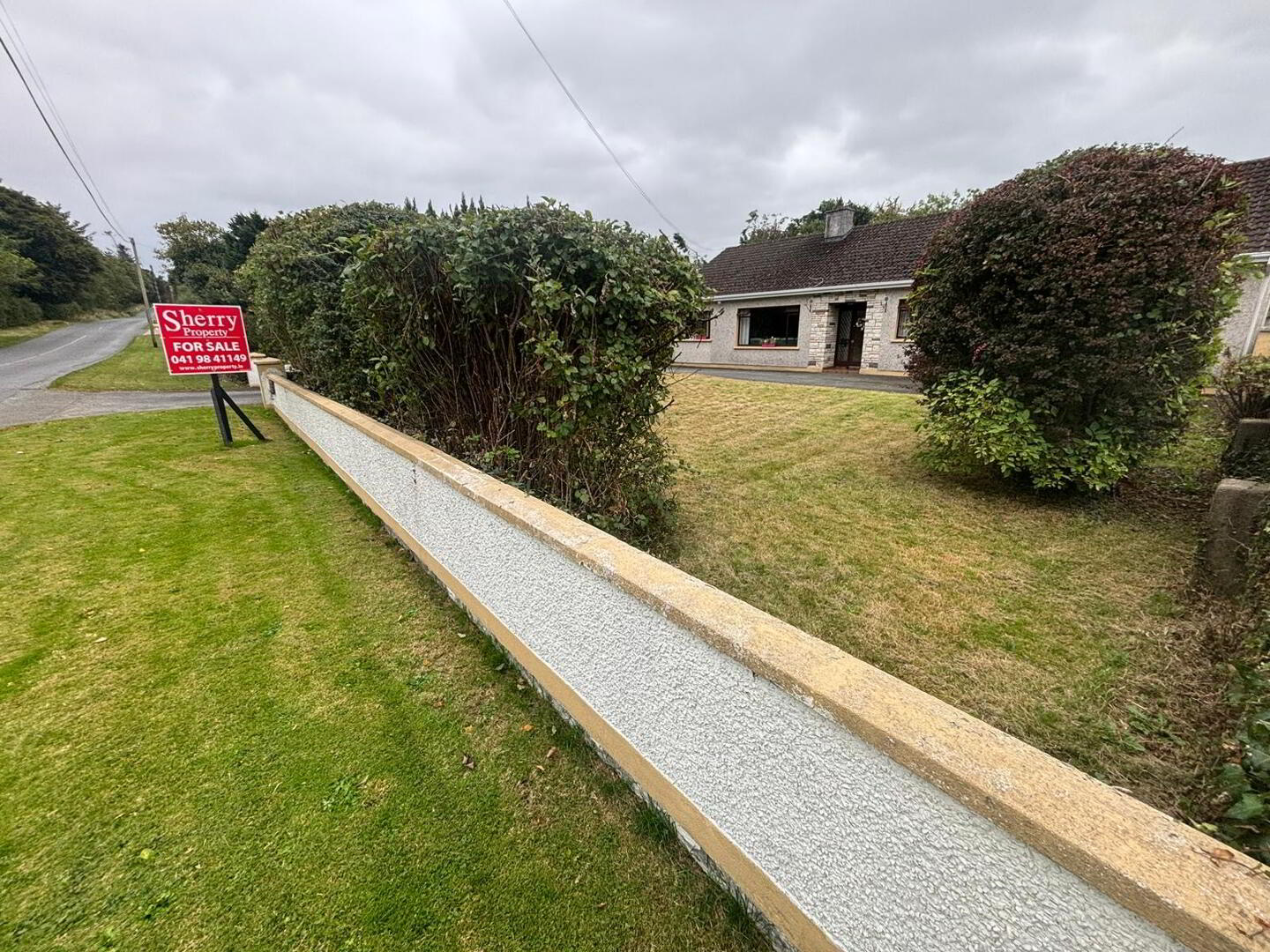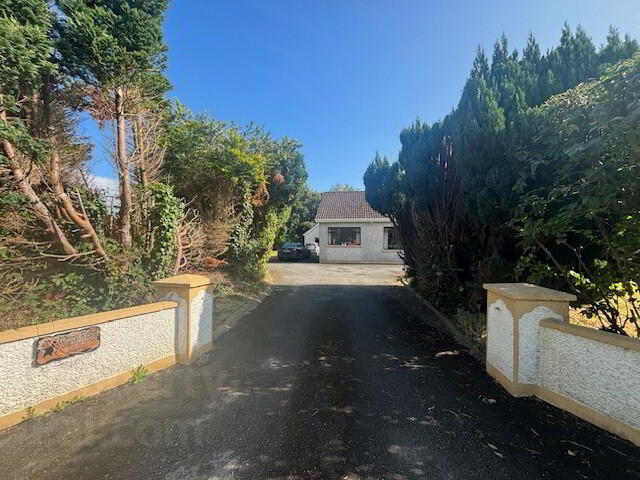


Drumcar
Annagassan, A92CR63
4 Bed Detached House
Asking Price €349,000
4 Bedrooms
1 Bathroom
2 Receptions
Property Overview
Status
For Sale
Style
Detached House
Bedrooms
4
Bathrooms
1
Receptions
2
Property Features
Size
151 sq m (1,625.3 sq ft)
Tenure
Not Provided
Energy Rating

Heating
Oil
Property Financials
Price
Asking Price €349,000
Stamp Duty
€3,490*²
Property Engagement
Views Last 7 Days
47
Views Last 30 Days
234
Views All Time
1,798

Sherry Property would like to present this 4 bedroom detached property onto the market for sale. In need of renovation, this property is located in Drumcar, Co. Louth and sitting on a large site of approx. 0.67 acres. This property is situated in the heart of the countryside, yet only minutes from Annagassan and Dunleer Village and also Drogheda and Dundalk town.
This property boasts beautiful spacious gardens, with a south facing rear garden, private driveway and a situated in a most tranquil setting with woodlands to the rear.
There is ample potential for a second property to be built on the large site, subject to planning permission.
There is also ample potential for the attic to be converted subject to the relevant planning permission.
This house is a rare find in an amazing location. Situated within walking distance to Annagassan village which has a beautiful pier, an award-winning bistro, pubs, a newsagents.
There are also two excellent primary schools within walking distance of the property.
The bus stop is also within walking distance which is a direct route to Drogheda & Dundalk town.
The house is just 3 km from Dunleer which has all local amenities one would need, including primary & secondary schools, creches, gym, football clubs, schools, pubs. The M1 motorway is also just a 5-minute drive which allows easy access to Dublin.
Viewing is highly recommended and by private appointment.
Location:
10 minutes to the beach
2 mins Annagassan
4 mins Dunleer
10 mins Dundalk
15 mins Drogheda
30 mins Dublin
Close to Dillonstown Church
Close to Dillonstown School
Accommodation Details:
Entrance Porch:
Entrance Hallway:
Large Sitting Room:
Large Kitchen:
Utility Room:
Back Porch:
Leading to south facing rear garden.
Dining Room:
With serving hatch.
Family Bathroom:
Large Hallway:
Hot-press.
Bedroom 1:
Bedroom 2:
Bedroom 3:
Bedroom 4:
Rear Garden:
South facing rear garden. Sitting on 0.67 acres there is potential for a 2nd house on the site- subject to planning permission.
Large Detached Garage 1:
Large Detached Garage 2:
Extra Features:
Sitting on c. 0.67 Acres.
Sitting a a large site which gives potential for a second property to be built, subject to planning permission.
Oil fired central heating.
Septic tank.
Double glazed windows.
Large entrance driveway.
Tarmacadam driveway.
Ample parking
South facing rear garden.
Not overlooked front or rear.
Attic could be converted- subject to planning
Attic Insulated
Walls Insulated
2 x Large detached garage
BER Details
BER Rating: F
BER No.: 117661868
Energy Performance Indicator: 409.87 kWh/m²/yr


