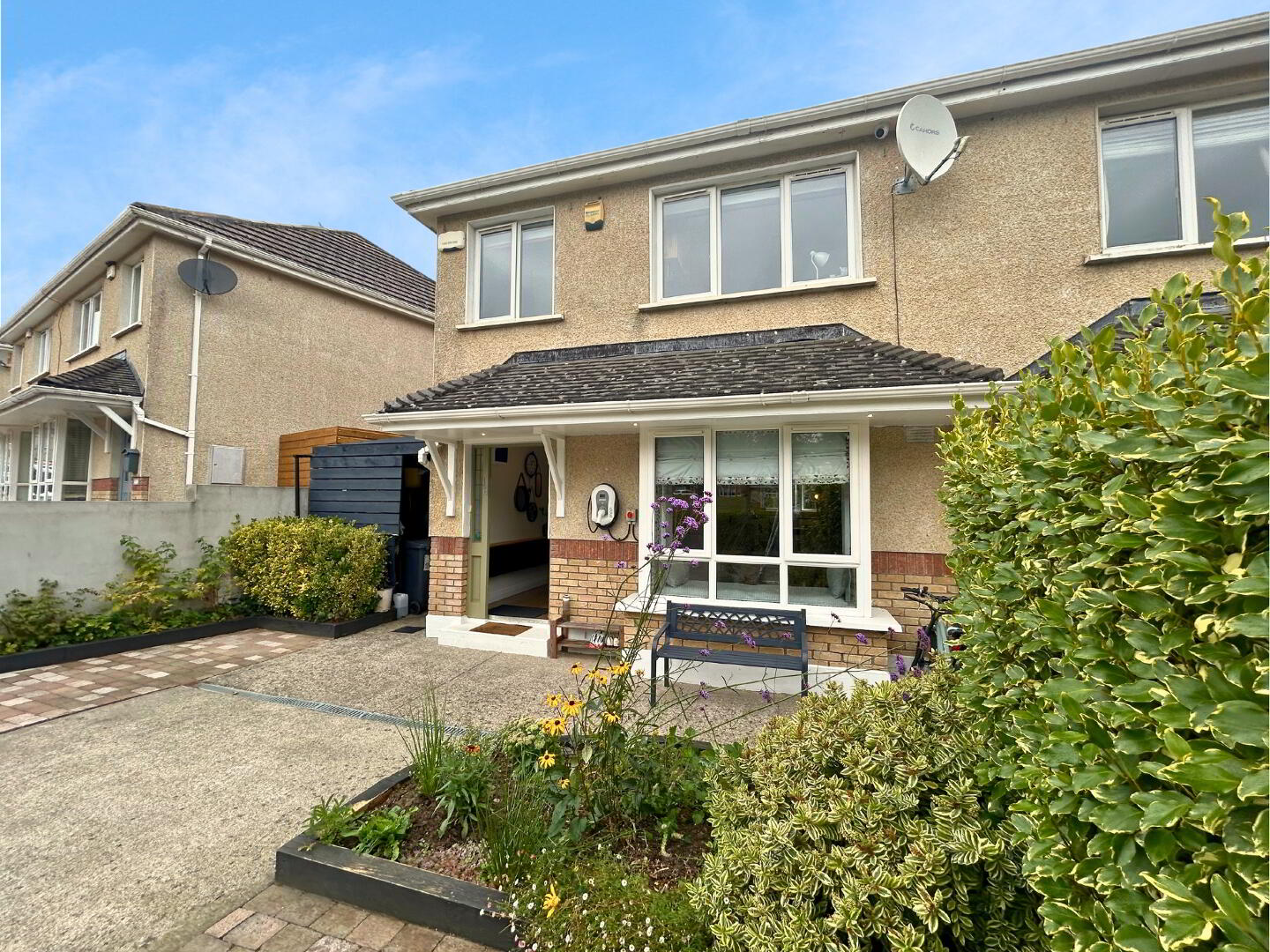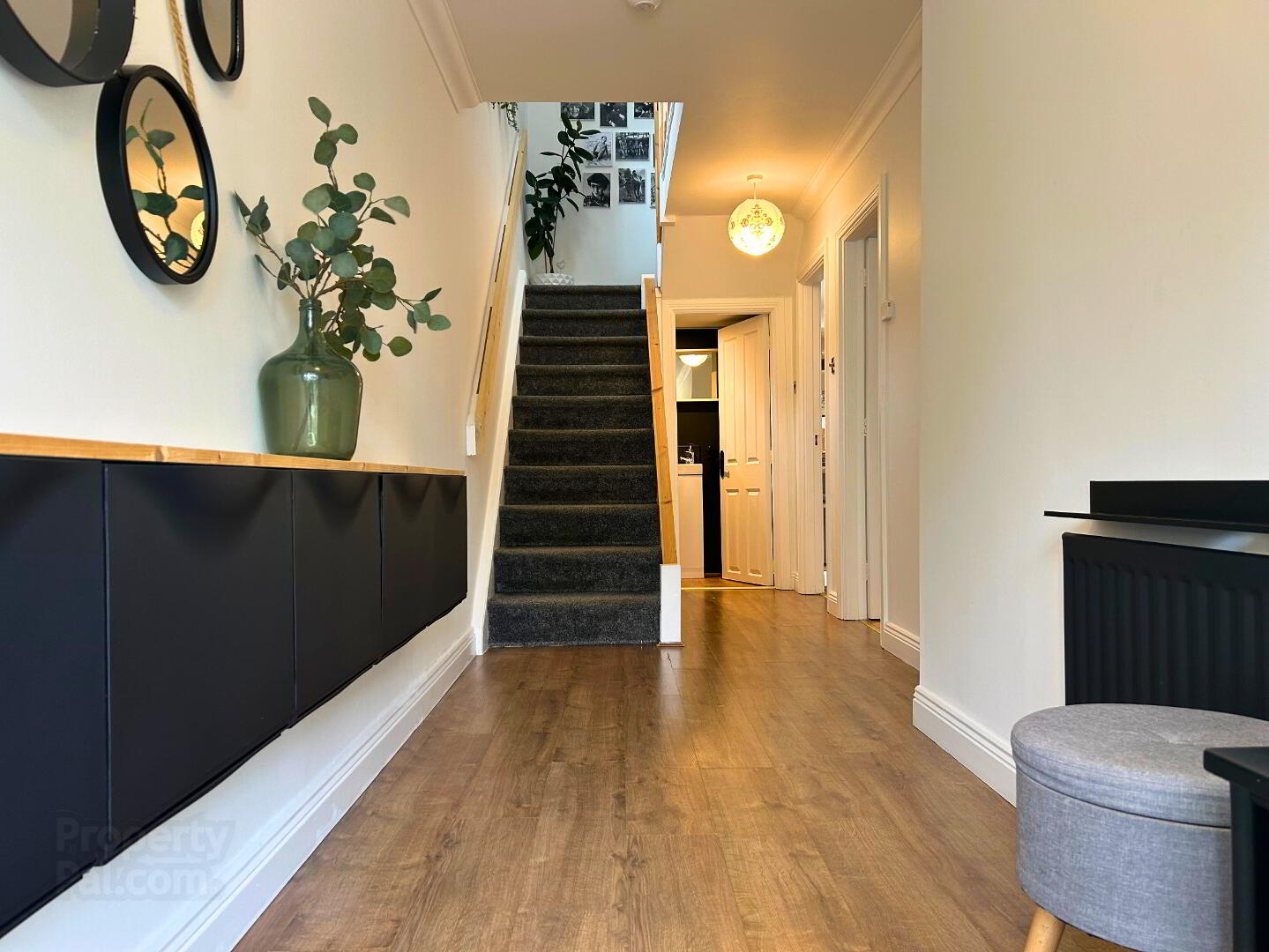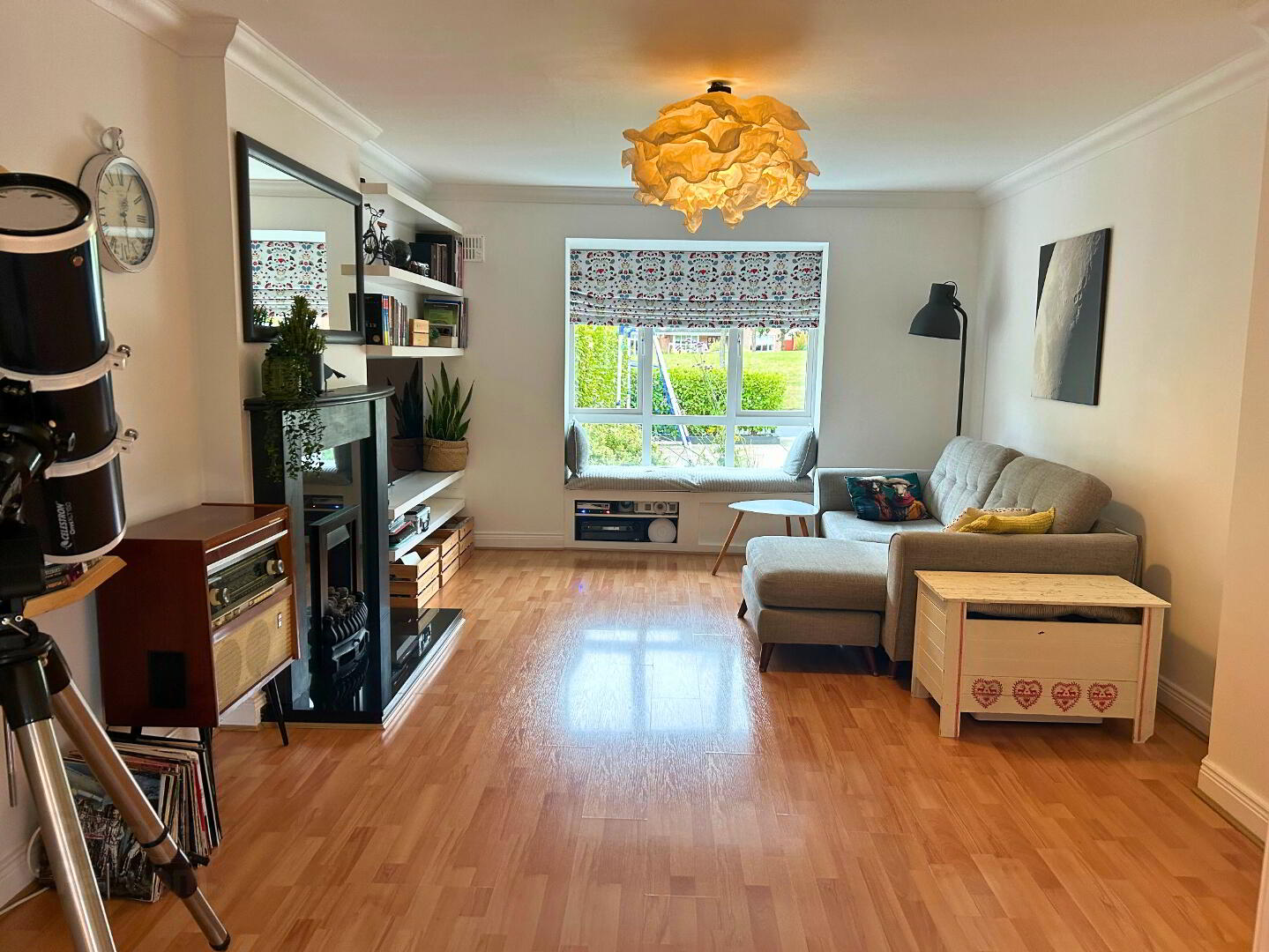


16 Forgehill Crescent,
Stamullen, K32CH61
3 Bed Semi-detached House
Asking Price €365,000
3 Bedrooms
3 Bathrooms
1 Reception
Property Overview
Status
For Sale
Style
Semi-detached House
Bedrooms
3
Bathrooms
3
Receptions
1
Property Features
Tenure
Not Provided
Energy Rating

Heating
Gas
Property Financials
Price
Asking Price €365,000
Stamp Duty
€3,650*²
Rates
Not Provided*¹

Highly energy efficient welcoming 3 bed family home with attic conversion (approx. 128 sqm) and many stylish design features throughout; overlooking large green area.
* Watch our walk-through video *
No 16 Forgehill Crescent has an enviable setting within the Forgehill estate with private aspect to the rear coupled with it overlooking a large green open area to the front. A large driveway is framed by mature hedging and perimeter raised flower and fruit tree beds. The spacious entrance hall has clever wall mounted and under stair storage. A guest toilet is decorated in a contemporary style. The well-proportioned front living room has a bay window fitted with a window seat and underneath storage. A painted timber fireplace with marble inset is fitted with a gas fire. To the rear, the kitchen & dining area is fitted with a range of units together with integrated electric oven, 4-ring gas hob, overhead extractor and is plumbed for a dishwasher. Off the kitchen, there is a useful utility room with storage cupboards and plumbing for a washing machine and dryer. Upstairs there are three bedrooms, two with built-in wardrobes (BIW). The main bedroom has a fully tiled ensuite shower room (extra-large shower with rain head, wc & whb). The family bathroom (wc, whb & bath) has been decorated and fitted with flair and imagination. An open stair leads up to the open plan converted attic which can be used as an additional reception room / study / home office. The rear garden has a paved terrace with steps up to an artificial grass lawn area with perimeter raised beds with feature mains uplighting. There is an array of trees, shrubs and flowering plants. To one side, there is a covered storage area with access front & back and which has capacity to store a multitude of items!
Location:
Stamullen is a vibrant village on the banks of the Delvin river and is highly connected to the entire eastern corridor and Dublin city via the excellent M1 Motorway accessed via the non-tolled Drogheda South interchange. The village, itself, has a variety of local shopping and eating facilities. including a Centra supermarket. Local schools include Gormanston College and St Patrick’s NS. There are miles of safe sandy beach at the nearby Gormanston Strand. Established sporting clubs in Stamullen include St Pat’s GAA and Stamullen FC with sports facilities available at nearby Gormanston Green.
Stamullen is an ideal location for young families seeking a home in a quiet village environment yet with accessibility to the larger town of Balbriggan and Drogheda. Its proximity to the M1 enables easy commuting times to Dublin city, the Airport and the M50.
Features:
Highly energy efficient B2 rating with PV solar panels.
Light-filled open plan attic conversion.
Stylish modern interior with many clever design features including plentiful storage.
Large front driveway with parking for 2 – 3 cares; perimeter flower & fruit tree beds; access to covered side storage area.
Overlooking large green area; not overlooked to rear.
Accommodation:
GROUND FLOOR
Entrance hall: 6.77m x 1.68m (avg)
Living room: 5.443m x 3.62m; painted timber fireplace with marble inset & gas fire; window seat.
Kitchen & Dining: 5.42m x 3.36m; range of fitted wall & floor units; electric oven, gas hob & extractor; plumbed for dishwasher.
Utility / back hall: 1.85m x 1.39m; plumbed for washing machine & dryer; storage cupboard.
Guest toilet: 1.85m x 0.9m; wc & whb.
Under stair storage.
FIRST FLOOR
Main bedroom: 3.68m x 3.36m; built-in wardrobes (BIW). Ensuite shower room: 1.79m x 1.48m; extra-large shower, wc & whb &; fully tiled.
Bathroom: 2.48m x 1.76m; bath, wc & whb; fully tiled.
Bedroom 2: 3.51m x 2.95m; BIW.
Bedroom 3: 3.23m x 2.23m; TV point.
Stair to attic level.
Attic study / home office: 5.312m x 3.38m.
Services:
Mains water & sewerage.
Gas fired central heating.
Burglar alarm system with security cameras to front & rear.
Fitted with PV solar panels.
Wired for electric car charger.
Water softener installed.
Directions:
Use Eircode: K32 CH61
Drive into Forgehill Estate and take the 1st left turn – keep the large open green area on your left and No 16 Forgehill Crescent is a little further along on the right hand side.
BER Details
BER Rating: B2
BER No.: 108360033
Energy Performance Indicator: 106.93 kWh/m²/yr

Click here to view the video


