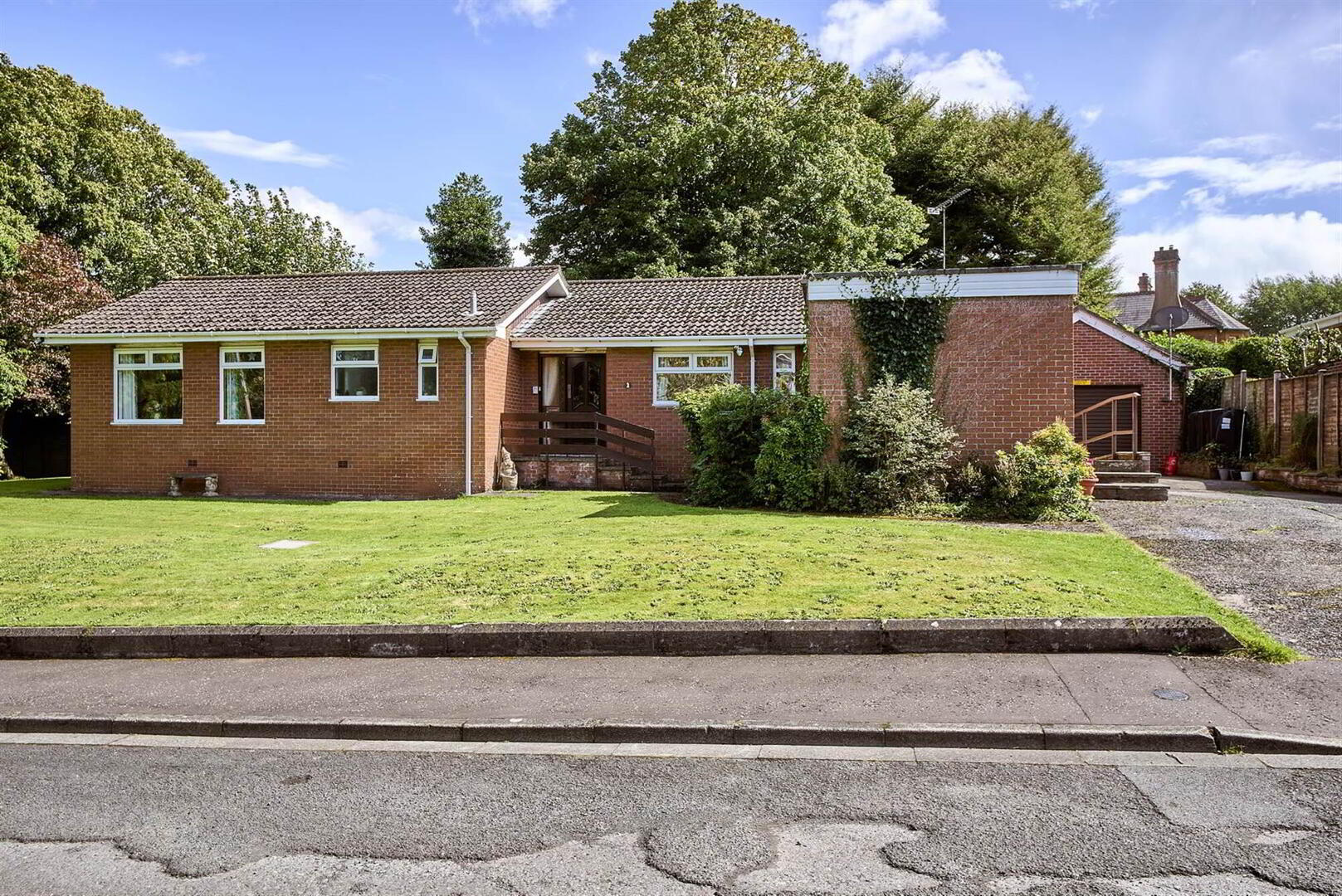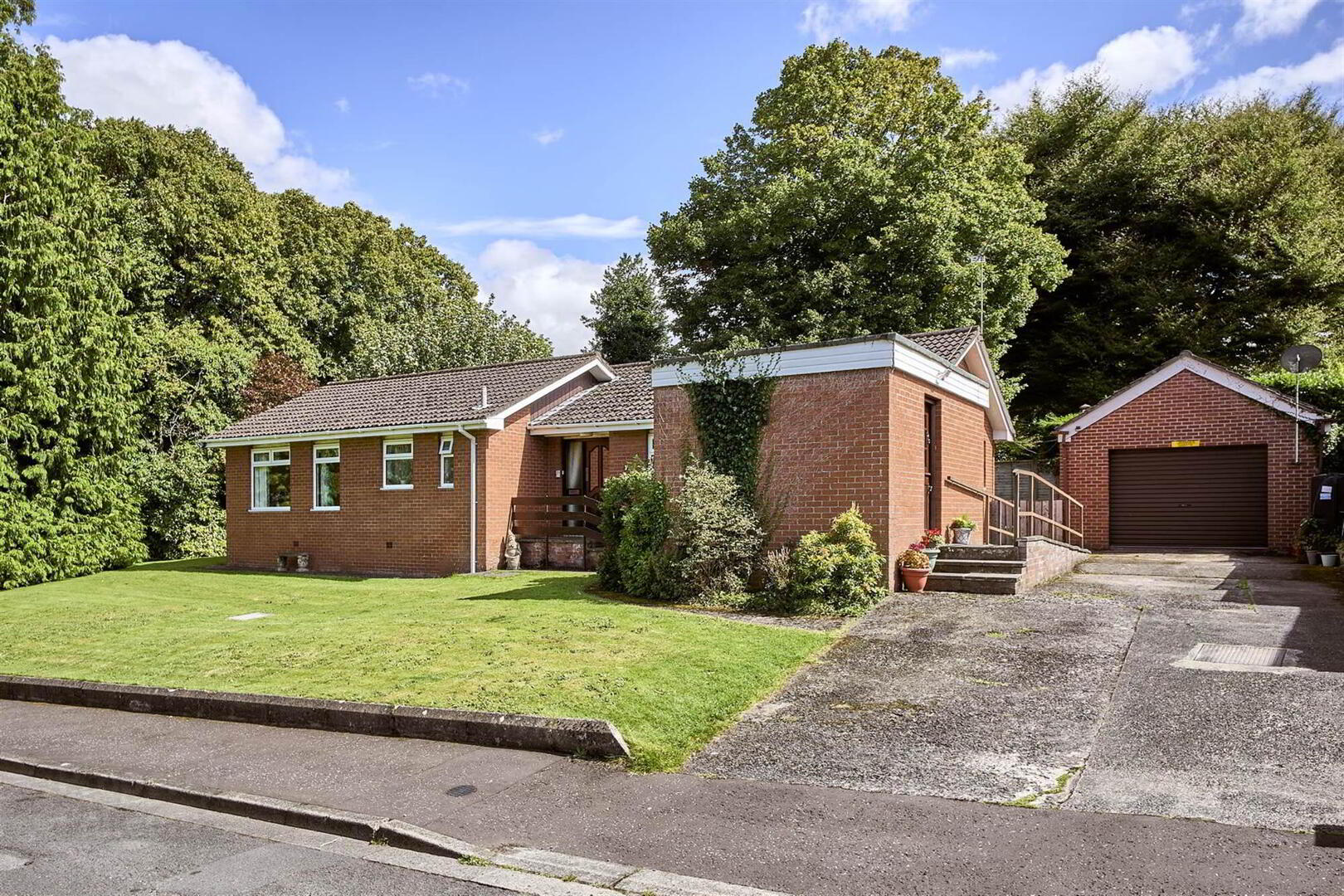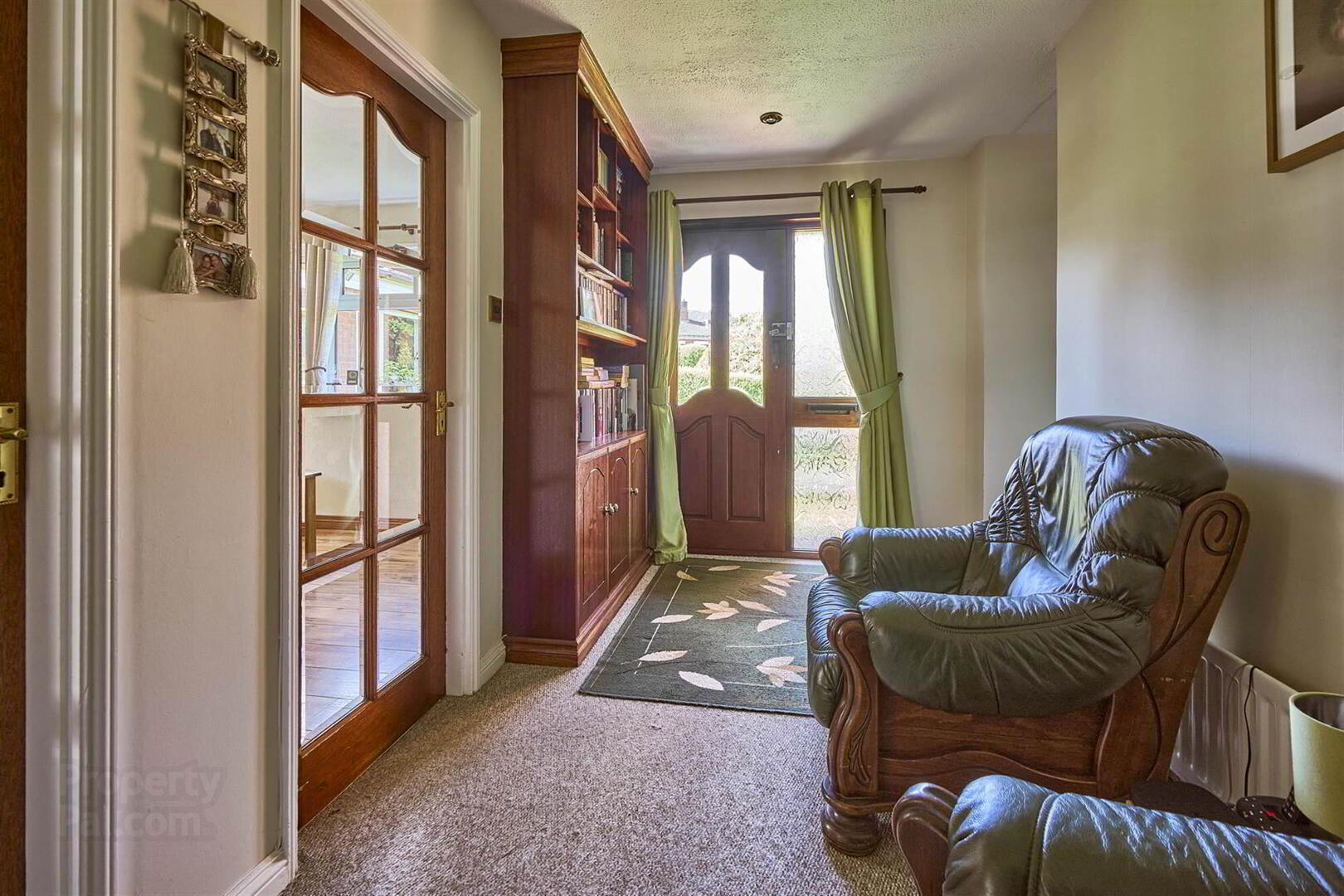


1 Cherryvalley Green,
Cherryvalley, Belfast, BT5 6PX
4 Bed Detached Bungalow
Offers Around £415,000
4 Bedrooms
3 Receptions
Property Overview
Status
For Sale
Style
Detached Bungalow
Bedrooms
4
Receptions
3
Property Features
Tenure
Not Provided
Energy Rating
Heating
Oil
Broadband
*³
Property Financials
Price
Offers Around £415,000
Stamp Duty
Rates
£2,547.44 pa*¹
Typical Mortgage
Property Engagement
Views Last 7 Days
844
Views Last 30 Days
2,332
Views All Time
18,664

Features
- Spacious detached bungalow on a generous corner site
- Four well-proportioned bedrooms
- Two separate reception rooms plus sun room
- Extended fitted kitchen
- Shower room
- Oil fired central heating and uPVC double glazed window frames
- Detached garage and private driveway parking
- Close to excellent local schools, the amenities of Cherryvalley, Gilnahirk, Ballyhackamore and Belmont
- Prime corner position in the heart of Cherryvalley
- Short walk to Kings Square, local shops, and cafés
- Spacious, flexible layout suited to families or downsizers
The property has been carefully maintained by the current owners, offering well-proportioned, adaptable living spaces. It’s an ideal choice for families seeking room to grow or those looking to downsize without sacrificing comfort, all set on a generous corner site in this highly desirable and convenient location.
Ground Floor
- COVERED ENTRANCE PORCH:
- SPACIOUS ENTRANCE HALL:
- Built-in bookcase.
- CLOAKROOM:
- Low flush wc, pedestal wash hand basin.
- LIVING ROOM:
- 5.8m x 3.m (19' 0" x 9' 10")
Laminate wooden flooring. - DINING ROOM:
- 5.8m x 3.3m (19' 0" x 10' 10")
Laminate wooden flooring. - SUN ROOM:
- 4.3m x 2.8m (14' 1" x 9' 2")
uPVC double glazed patio doors to gardens. - FITTED KITCHEN:
- 4.6m x 3.m (15' 1" x 9' 10")
Single drainer one and a half bowl ceramic sink unit with mixer taps, extensive range of high and low level cupboards, laminate work tops with oak trim, concealed lighting, extractor fan. Built-in dishwasher and integrated fridge and freezer, ceramic tiled floor. - BEDROOM (1):
- 3.7m x 3.4m (12' 2" x 11' 2")
Light oak laminate wooden floor. - BEDROOM (2):
- 3.8m x 3.1m (12' 6" x 10' 2")
Two built-in robes. - BEDROOM (3):
- 3.1m x 2.2m (10' 2" x 7' 3")
- BEDROOM (4):
- 2.1m x 2.1m (6' 11" x 6' 11")
- SHOWER ROOM:
- Shower cubicle, pedestal wash hand basin, low flush wc, ceramic tiled floor.
Outside
- Driveway to:
- DETACHED GARAGE:
- 5.9m x 4.7m (19' 4" x 15' 5")
Roller up and over door. Radiator, light and power, plumbed for washing machine.
Directions
Heading around Outer Ring from Knock lights, go through Kings Road junction and take next left into Cherryvalley. Cherryvalley Green is second on the right just before Cherryvalley Park.



