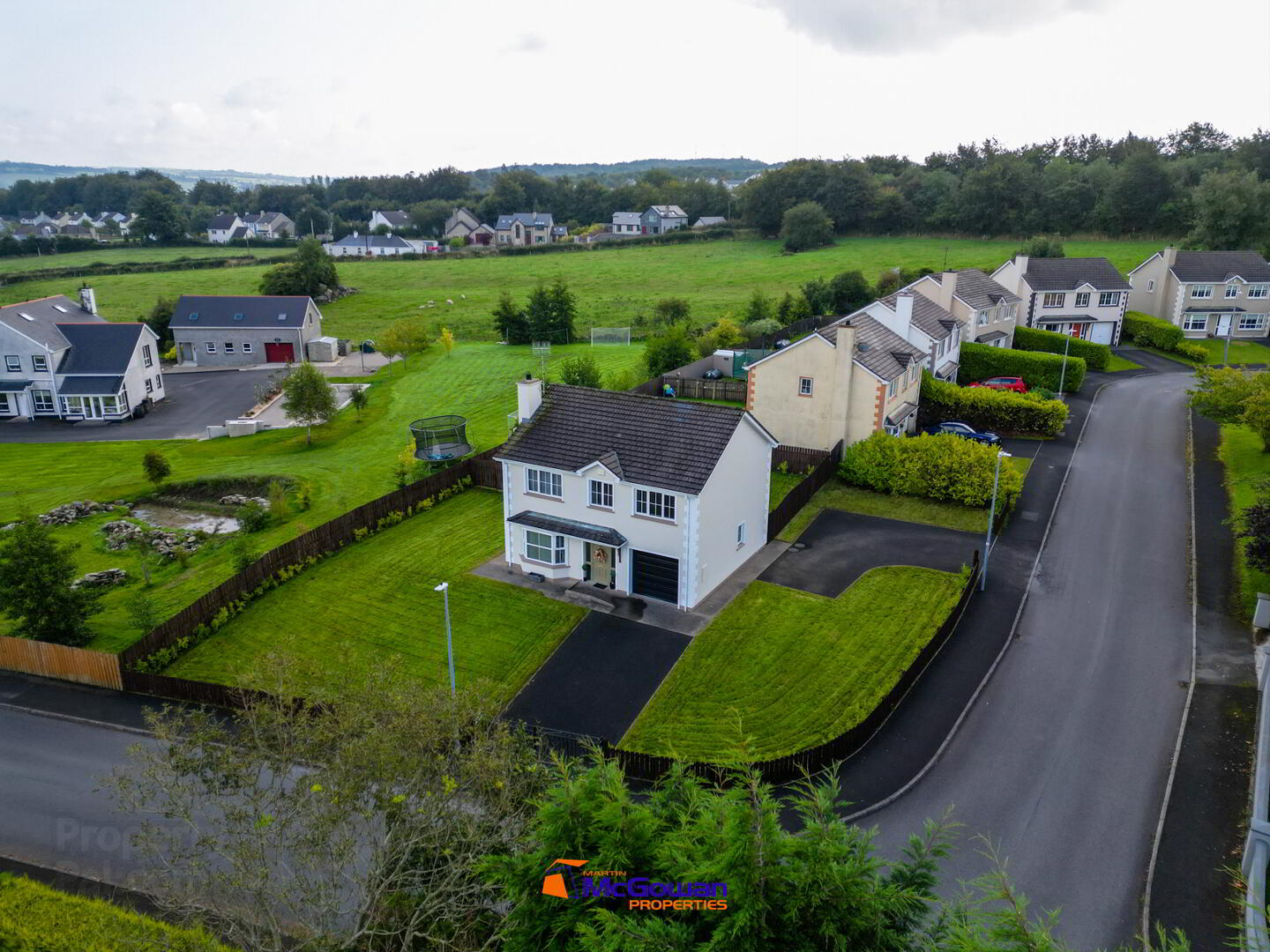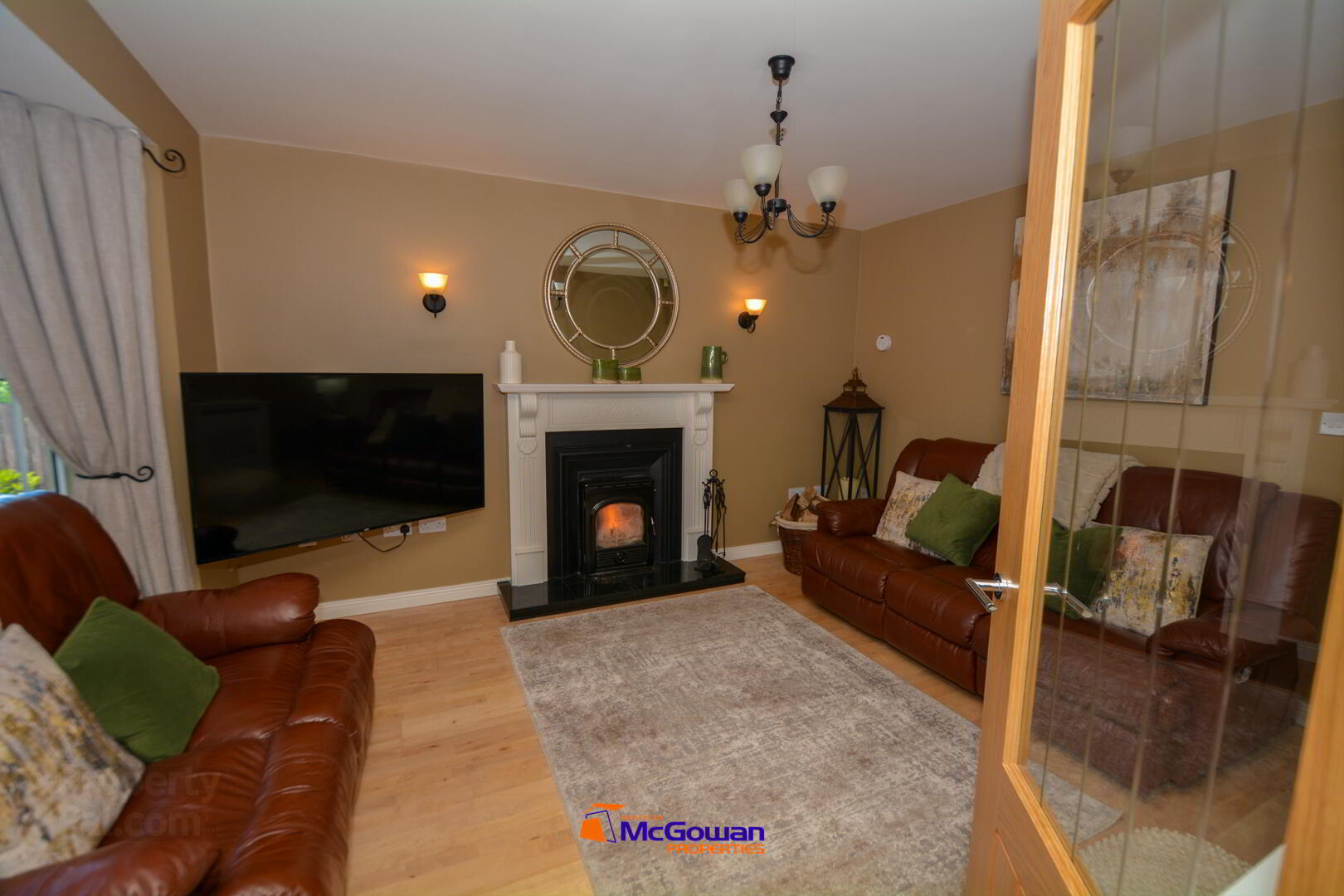


1 Lawnsdale,
Ballybofey, F93A973
4 Bed Detached House
Offers Over €245,000
4 Bedrooms
3 Bathrooms
2 Receptions
Property Overview
Status
For Sale
Style
Detached House
Bedrooms
4
Bathrooms
3
Receptions
2
Property Features
Tenure
Freehold
Energy Rating

Heating
Dual (Solid & Oil)
Property Financials
Price
Offers Over €245,000
Stamp Duty
€2,450*²
Property Engagement
Views Last 7 Days
131
Views Last 30 Days
433
Views All Time
3,942

Mica Tested
We are excited to you, Number 1, Lawnsdale, as the name suggest it’s the first house within the Development, boasting a commanding, elevated and generous double site. A 4 bedroom (all double rooms) fully detached house with an integral garage and dual driveways.
The property has just recently been refurbished is extremely well appointed throughout and tastefully presented which is a credit to it owners, as you enter the front door you are greeted by the stunning newly tiled flooring, rich coloured painted walls, and freshly painted joinery throughout and solid oak doors some of which are partially glazed, as you enter the sitting room the newly solid flooring contrasts brilliantly with the wall colours whose warmth is matched only by the brand new back boiler stove which is complimented with natural stone fireplace surround and a chunky wooden beam over.
That’s only two areas we mentioned, I could go on but why not arrange a viewing and see for yourself how beautiful this home really is.
The property has extended Town and Country side view to the front which are uninterrupted. This home would lend itself to family living, close to schools, walking distance to Town, garden to front, off street parking for 2 cars, it really does have it all.
To arrange a viewing contact the sole selling agent today on 074 91 90090.
Accommodation…
Entrance Hallway 4.06 x 1.97m
Large porcelain tiled flooring, walls painted, radiator cover, storage area under stairs., stairs carpeted.
Sitting Room 4.58^ x 3.63m
Wooden style flooring, walls painted, wooden surround fireplace with cast iron insert and granite hearth includes an insert enamelled room stove, bay window with vertical blinds, radiator cover, three tier ceiling light and 2 no. of wall lights to match.
Kitchen / Dining Room 7.0 x 3.46m
Large porcelain tiled flooring, high and low level units, s/s sink, free standing fridge freezer, 1 no. of window, French doors to rear, s/s gas 4 ring hob, s/s low level elec. oven, area between units tiled, 6 no. of recessed lights, 1 pendant light over dining table, dresser to match kitchen units, radiator cover.
Utility 2.10 x 1.74m
Tiled flooring continued, plumbed and wired for washing machine and dryer, high level press, larder style press to side, pedestrian door to rear.
W.C. 1.74 x 1.36m
WHB vanity unit & contemporary W.C, 1 window, feature wall tiled in cream subway style brick tiles, chrome towel radiator.
Garage 4.03 x 3.0m
Concrete floor, screeded wall, insulated roller door with brush seals.
Landing 5.8 x 1.97m
Gallery style landing, walls painted, floor carpeted, 1 no. of window with vertical blinds, curtain pole, radiator cover, stira style stairs to access attic.
Bedroom One 3.55 x 3.03m Rear Aspect
Laminated flooring herringbone style, 1 no. of window with metal curtain pole, wall behind headboard partially panelled, build in presses painted.
Bedroom Two Rear Aspect 3.23 x 2.58m@
Laminated flooring herringbone style, 1 window.
Bathroom 2.36 x 1.78m
3 piece suite, WHB., W.C., Bath with Triton power shower over, splash screen, tiled, 1 window, radiator cover.
Hot Press 0.82m2
Insulated tank with immersion heater, shelved.
Bedroom Three Front Aspect 3.36 x 3.03m
Laminated flooring herringbone style, 1 window, built in wardrobes.
Bedroom Four Front Aspect – Master 3.79 x 3.65m
Laminated flooring, 1 window, curtain pole, blinds, feature wall partially panelled behind bed.
En-Suite 2.71* x 1.11m
WHB vanity unit., modern W.C., splash back area tiled with LED mirror, shower enclosure with Triton T 90sr electric shower, 1 no. of window, extractor fan, chrome towel rail.
Features
Large site, dual entrance, front entrance gated, picket fence around entire boundary, oil tank screened to match, tarmac drive way. Off street parking for multiple cars.
L.P.T
Based on current guide price local property tax should be in region of €362 per year.
Directions
Enter the follow Eircode into google maps F93 A973
Inclusions
Oven, hob, fridge freezer, radiator covers, curtain poles.
*=measured to widest point
@=measured to narrowest point
^=measured into the bay window
BER Details
BER Rating: C2
BER No.: 104640974
Energy Performance Indicator: 187.66 kWh/m²/yr

Click here to view the video

