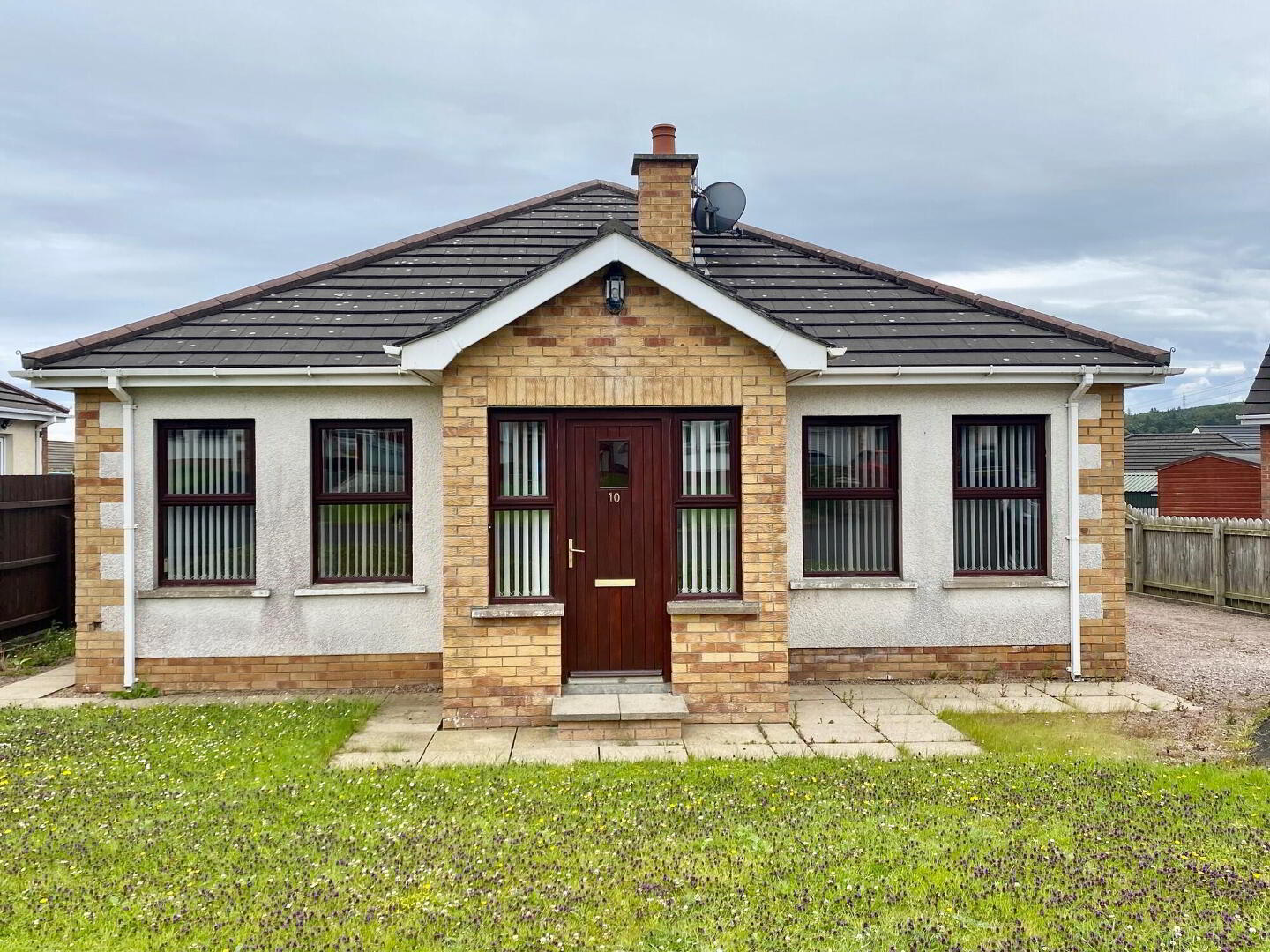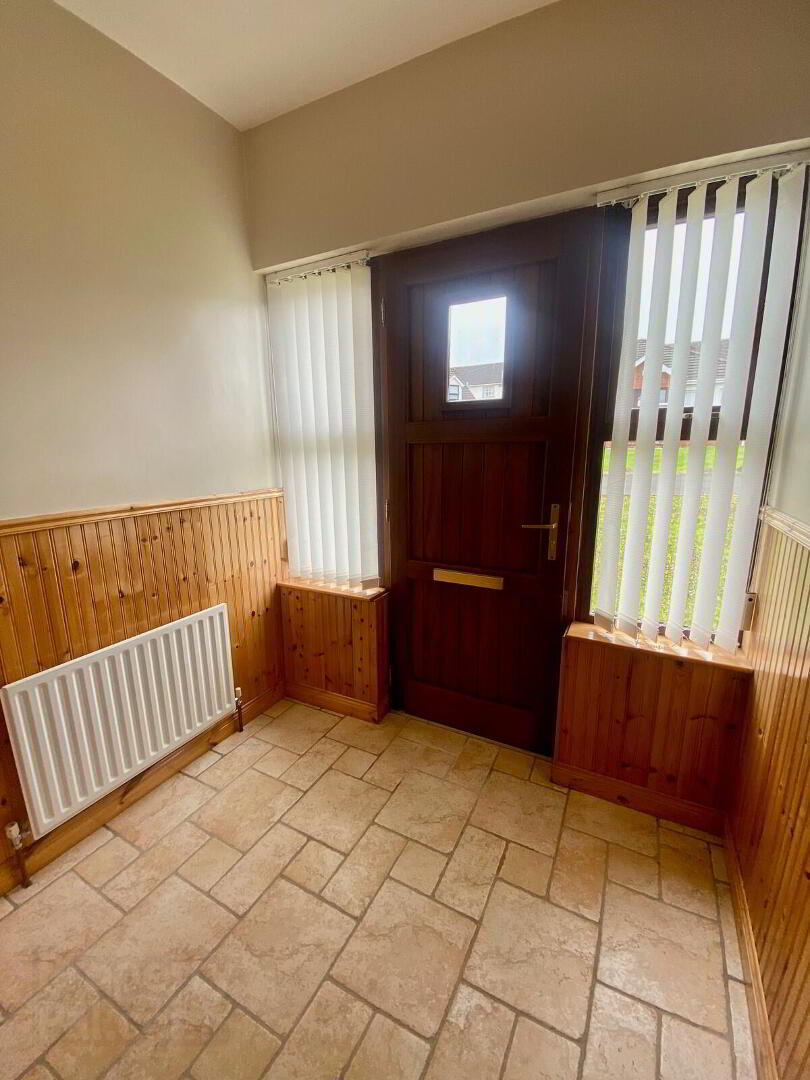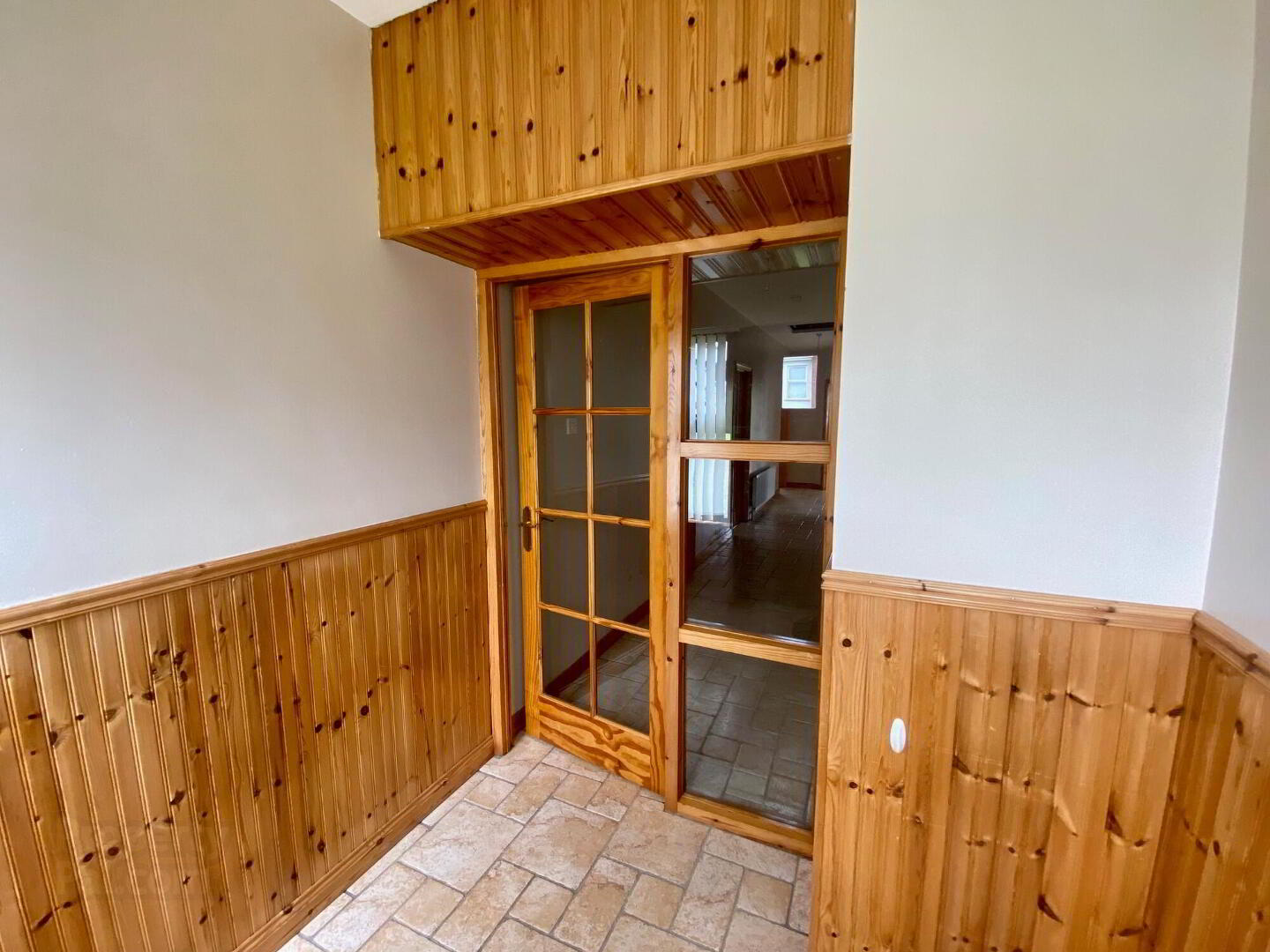


10 Whitehall Gardens,
Ballycastle, BT54 6WE
3 Bed Detached Bungalow
Offers Around £225,000
3 Bedrooms
2 Bathrooms
1 Reception
Property Overview
Status
For Sale
Style
Detached Bungalow
Bedrooms
3
Bathrooms
2
Receptions
1
Property Features
Tenure
Not Provided
Energy Rating
Broadband
*³
Property Financials
Price
Offers Around £225,000
Stamp Duty
Rates
£1,127.46 pa*¹
Typical Mortgage
Property Engagement
Views Last 7 Days
264
Views Last 30 Days
1,074
Views All Time
9,847

Features
- UPVC woodgrain double glazed windows.
- Oil fired central heating.
- Detached three bedroom, two bathroom bungalow.
- Spacious mature site on small cul-de-sac.
- Walking distance to Ballycastle town centre, beach, shops, restaurants, schools etc.
We are pleased to present this deceptively spacious detached bungalow set on a mature site and offers a three bedroom, two bathroom, one reception room family living accommodation. The property benefits externally from an enclosed garden to the rear and spacious stoned driveway to the side suitable for multiple cars. Early occupation is available and we as selling agents recommend viewing to appreciate what this property has to offer!
- Entrance Porch
- With part panelled walls, tiled flooring and glass panelled door.
- Entrance Hall
- With cloaks cupboard and tiled flooring.
- Lounge
- 4.67m x 3.86m (15'4 x 12'8)
Features attractive marble fireplace and tiled flooring. - Kitchen Dining:
- 4.19m x 5.38m (13'9 x 17'8)
With a range of eye and low level kitchen units, ‘Beko’ oven, ‘Ignis’ hob, extractor fan, stainless steel extractor fan, glass display unit, part panelled walls, spotlighting, tiled floor and patio doors leading to rear. - Utility Room
- 1.96m x 1.73m (6'5 x 5'8)
With stainless steel sink unit and tiled flooring. - Bedroom 1
- 3.28m x 3.25m (10'9 x 10'8)
Ensuite with fully tiled ‘Mira Sport’ electric shower unit, WC, wash hand basin and tiled flooring. - Bedroom 2
- 3.23m x 3.4m (10'7 x 11'2)
With wooden flooring. - Bathroom & WC Combined
- 3.84m x 2.29m (12'7 x 7'6)
Includes fully tiled ‘Mira Event’ shower cubicle, telephone hand shower over bath, WC, wash hand basin, hot-press, fully tiled walls and tiled floor. - Bedroom 3
- 3.23m x 3.48m (10'7 x 11'5)
With coved ceiling and wooden flooring. - EXTERIOR FEATURES:
- Fence enclosed garden in lawn to rear dotted with shrubbery.
- Flagged patio area to rear.
- Coloured stone driveway and parking area to side.
- Garden in lawn to front.
- Outside light and tap.
Directions
Leaving Ballycastle diamond on Market Street, turn right at the roundabout onto Leyland Road. Continue along this road until you reach the junction and turn left onto the Whitepark Road. Take the third entrance on the left and then the first right, no. 10 can be found on the left hand side.



