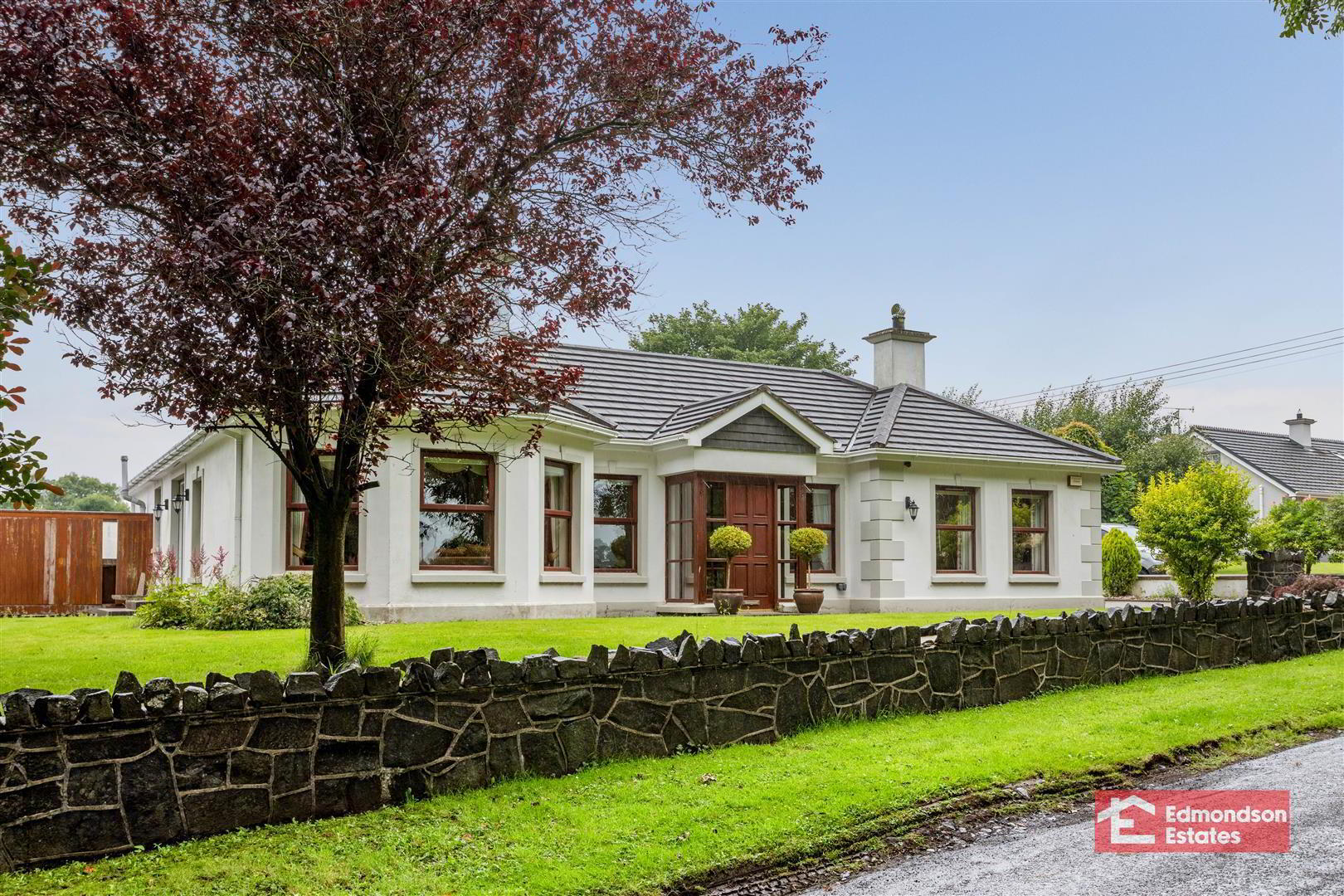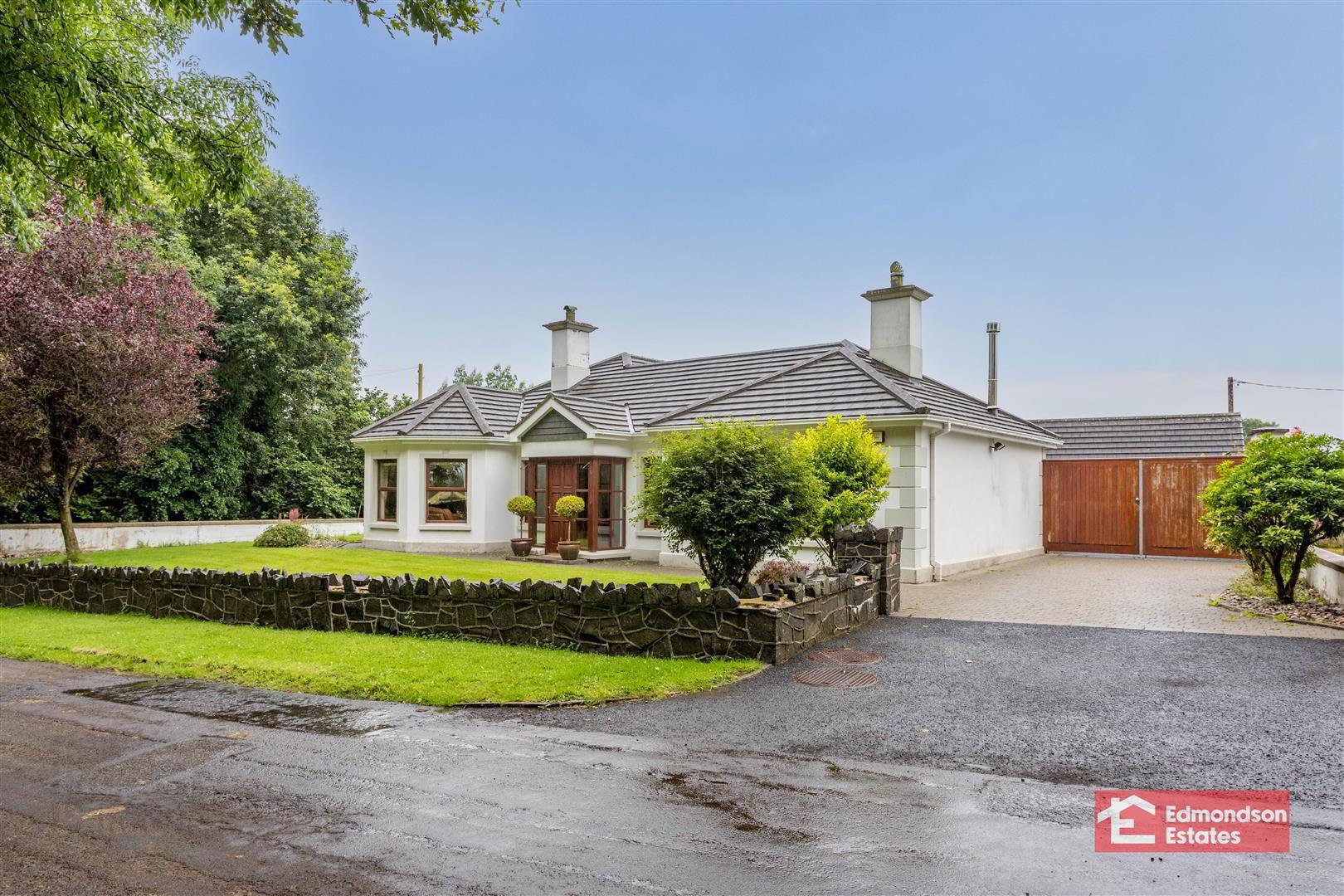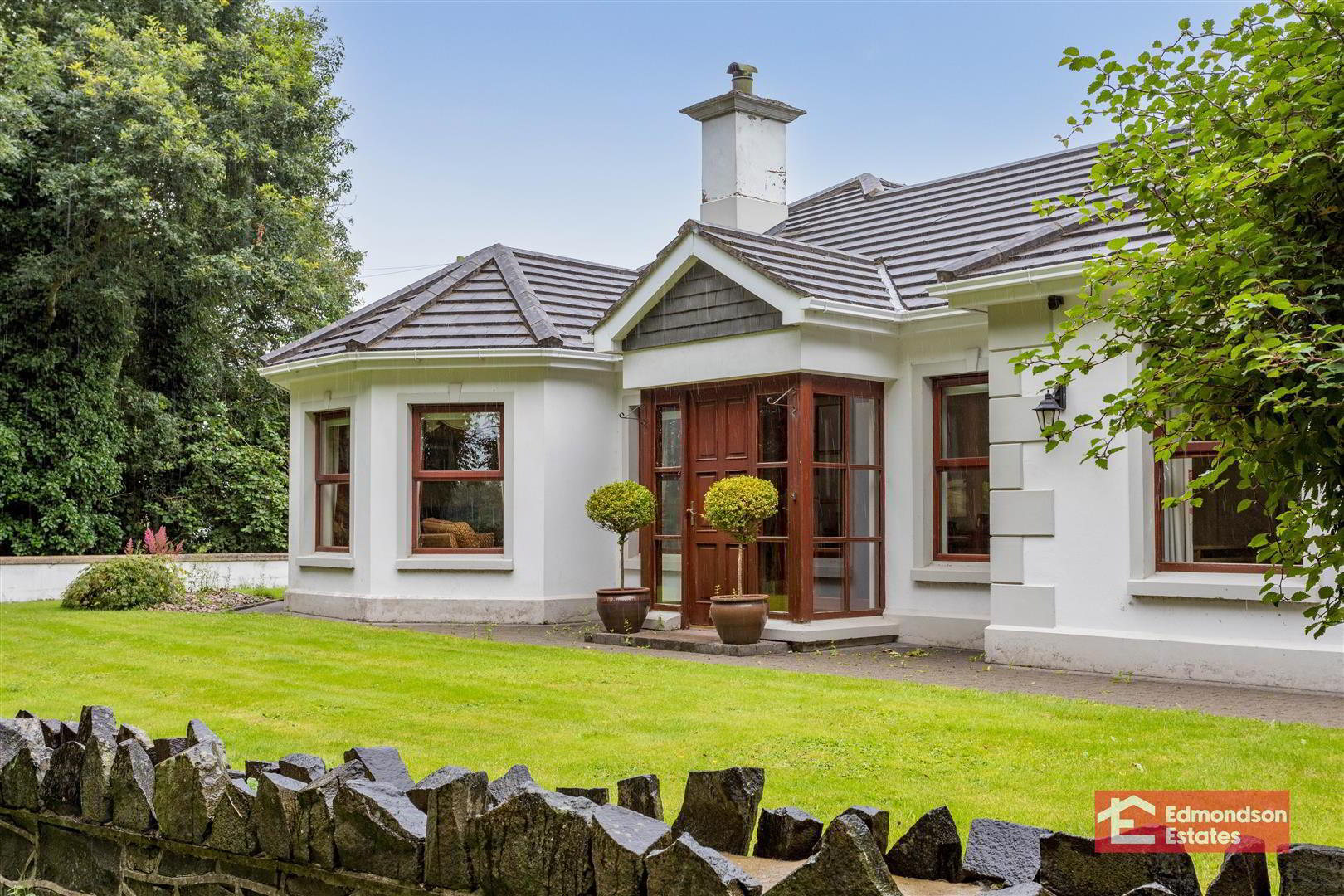


167 Carniny Road,
Ballymena, BT43 5NJ
4 Bed Detached Chalet
Offers Around £385,000
4 Bedrooms
2 Bathrooms
2 Receptions
Property Overview
Status
For Sale
Style
Detached Chalet
Bedrooms
4
Bathrooms
2
Receptions
2
Property Features
Tenure
Freehold
Broadband
*³
Property Financials
Price
Offers Around £385,000
Stamp Duty
Rates
£1,964.03 pa*¹
Typical Mortgage

Features
- Deceptively Large Detached Chalet Bunglow
- Four Bedrooms - Two with En-Suites
- Family Bathroom
- Open Plan Kitchen with Island, Dining & Living Area
- Large Lounge/Dining Room with Substantial Bay Window and Fireplace
- Multi Fuel Stove in Kitchen Area & OFCH
- Fully Enclosed Back Gardens
- Sold With No Onward Chain
Edmondson Estates are delighted to bring to market this four bedroom detached chalet bungalow set off the Carniny Road on the periphery of Ballymena. There is little on the local market that can provide the level of family accommodation coupled with a super location. There are fully enclosed rear gardens with tarmacked parking and large detached garages and log / lean to stores. This home has the added benefit of being sold with no onward chain. Viewings are through Edmondson Estates and are by prior appointment only.
- GROUND FLOOR
- Entrance Porch
- Tiled flooring.
- Hallway
- Solid oak engineered flooring.
- Lounge / Formal Dining 8.58 x 3.99 (28'1" x 13'1")
- Marble fire place with gas fire inset. Large Bay Window.
- Kitchen / Family Dining / Living 4.21 x 7.88 (13'9" x 25'10")
- Oak high and low level units with display cabinets, and under unit lighting. Granite worktops. Central island with 1 1/2 stainless steel sink. Integrated microwave. Space for range cooker and American style fridge / freezer. One Step flooring. Multi fuel stove in family living area. Informal family dining area within sunroom. Sliding patio doors to the rear garden and patio area.
- Utility Room 3.04 x 1.95 (9'11" x 6'4")
- Refitted high and low level painted solid wood units. Stainless steel sink. Space for washing machine and tumble dryer. One Step flooring. Back door.
- Family Bathroom 2.77 x 2.91 (9'1" x 9'6")
- Fitted four piece suite comprising bath, shower cubicle with mains shower, wash hand basin and WC. Fully tiled walls and tiled flooring.
- Bedroom 1 - Front 3.53 x (11'6" x )
- Built in robes.
- Bedroom 2 - Rear 3.48 x 4.01 (11'5" x 13'1")
- Bedroom 3 - Rear 3.5 x 3.25 (11'5" x 10'7")
- En-suite 1.06 x 1.98 (3'5" x 6'5")
- Fitted three piece suite comprising shower cubicle with electric shower over, wash hand basin and WC.
- FIRST FLOOR
- Landing and loft access.
- Bedroom 4 4.69 x 3.97 (15'4" x 13'0")
- En-suite bathroom 1.95 x 3.93 (6'4" x 12'10")
- Fitted three piece suite comprising corner panelled jacuzzi bath, wash hand basin and WC.
- OUTSIDE
- Detached Garage 7.19 x 6.30 (23'7" x 20'8")
- Electric roller shutter door. Separate service door. WC and WHB. Power and lighting.
- Log Store and Lean To
- Gardens
- Decked patio area leading from Sunroom/Back door. Gardens to front and side laid in lawns. Fully enclosed rear gardens and tarmacked parking/yardage. Brick pavia driveway with stone faced walls.





