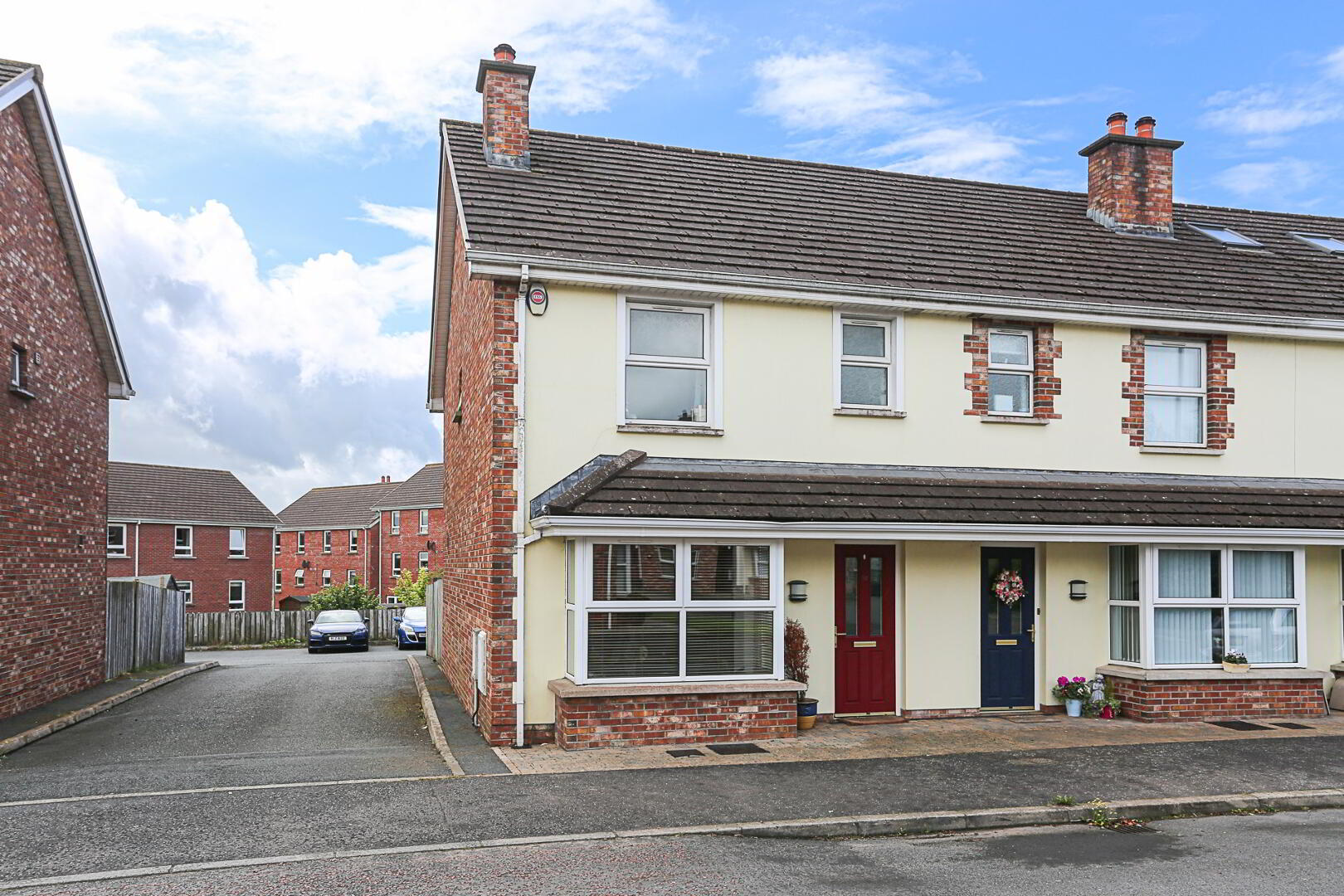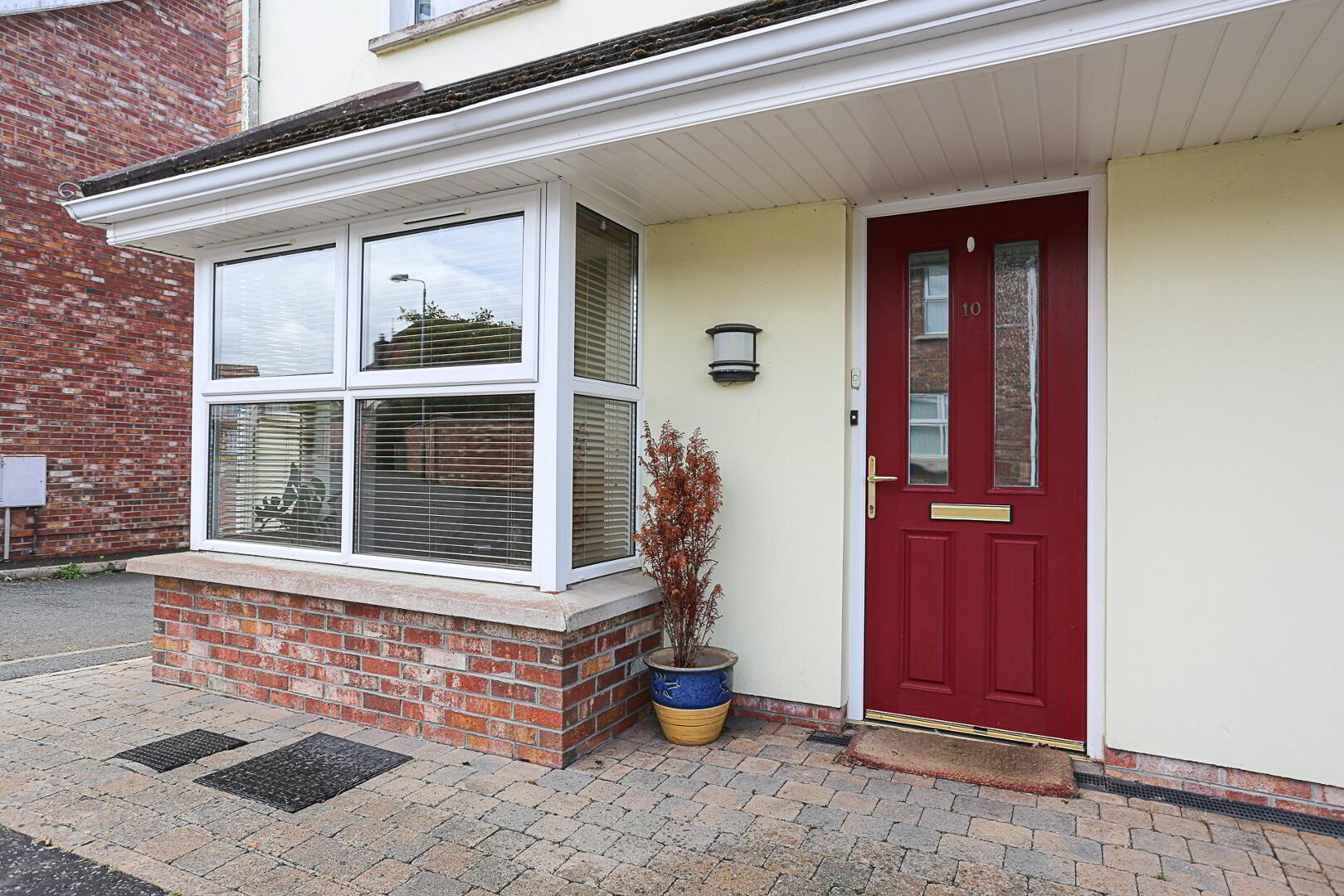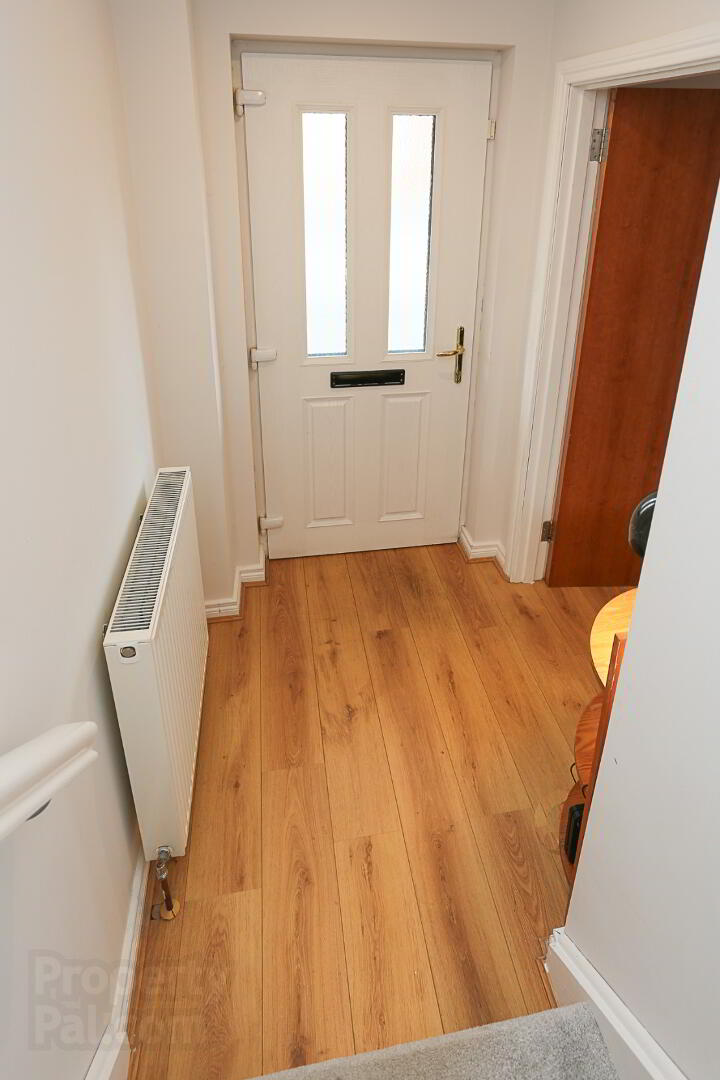


10 Danesfort Park,
Saintfield Road, Carryduff, BT8 8FG
3 Bed End Townhouse
Offers Around £189,500
3 Bedrooms
2 Bathrooms
1 Reception
Property Overview
Status
For Sale
Style
End Townhouse
Bedrooms
3
Bathrooms
2
Receptions
1
Property Features
Tenure
Freehold
Energy Rating
Heating
Gas
Broadband
*³
Property Financials
Price
Offers Around £189,500
Stamp Duty
Rates
£1,131.00 pa*¹
Typical Mortgage

This attractive end townhouse with enclosed rear garden and easy access to communal parking is well positioned in a modern and highly acclaimed development just off Baronscourt in Carryduff from where it enjoys easy access to the main A24 arterial route into Belfast City centre and other locations. Traditionally constructed in the early 1990’s by Chambers Homes the internal layout over two floors maximises the space available providing THREE bedrooms THREE separate toilets and TWO bathrooms. An excellent choice of home for young marrieds or for investment purposes given the significant expected rental income and high demand for occupation. While certain internal decoration will be necessary, externally the pleasing brick elevations combined with smooth plastered sections and concrete tiled roof are relatively maintenance free. Windows are fitted with Upvc double glazed frames and in addition a coloured composite Upvc front door and glazed Upvc rear door are fitted. Internally the property benefits from some wood laminate floors or tiled surfaces with a great sized working kitchen housing appliances PLUS a separate utility room. Phoenix Gas central heating is installed.
Entrance Hall: Composite two tone entrance door, wood flooring, wall radiator.
Excellent Lounge: 18/0 x 12/6 into bay window, moulded skirting board and wood laminate flooring, sapele internal room doors with chrome lever action handles
Superb Kitchen: 11/9 x 10/0 ceramic tiled floor and part tiled walls, extensive range of cherry wood high and low level units and drawer bank all with extensive contrasting worktops including inset one and half bowl sink bowl with chrome mixer tap. Integral appliances include inset gas hob with circulating stainless steel extractor canopy over, electric under oven. Integrated fridge and separate freezer and integrated dishwasher.
Utility Room: 7/9 x 5/4 with part tiled walls and matching tiled flooring to kitchen, range of floor and wall cupboards, plumbing for automatic washing machine and adjoining space for free standing dryer. Valliant Gas supplied boiler.
Ground Floor W.C. : Opening off the kitchen with matching ceramic tiled floor to kitchen, white suite comprising close coupled low flush W.C. and corner positioned pedestal wash hand basin with chrome mono tap.
First Floor
Master Bedroom : 12/6 x 11/6 widest
Ensuite Shower Room : 5/10 x 5/7 with fully tiled walls and ceramic tiled floor, external window. Fashionable white suite comprising quadrant style shower cubicle with floor drain,sliding shower doors, Mira electric shower unit with flexible hose and shower head attachment. Pedestal oval wash hand basin with mono chrome miser tap and close coupled low flush W.C. Chrome towel wall mounted radiator.
Bedroom 2: 9/8 x 9/4
Bedroom 3: 9/8 x 6/1
Main Family Bathroom: Part tiled walls and ceramic tiled floor. External window, fashionable white suite comprising panelled bath with chrome mixer mono tap, pedestal wash hand basin and close coupled low flush W.C. Ceiling mounted extractor fan.
Roof Space: Useful domestic roof space storage area with insulation.
Central Heating: Pheonix Gas central heating and instant water heating is installed.
Outside: Brick brindled approach to front door from footpath and enclosed garden area to rear, with pleasant South facing aspect which as direct pedestrian access to communal, shared owners car parking to rear.
Tenure: Freehold
Rates: The Land & Property Services web site have confirmed a Capital Value of £130,000.00 in respect of this property based upon which the Rating Division have charged domestic rates of £1,131-00 which are payable to Lisburn & Castlereagh City Council for the year commencing 01 April 2024
Service Charge: An annual service charge of £100-00 is payable to Danesfort Management Company for the year commencing 01 April 2024 which covers the maintenance charge of common landscaping, shared lighting and liability insurance charges.
EPC: C73/C73




