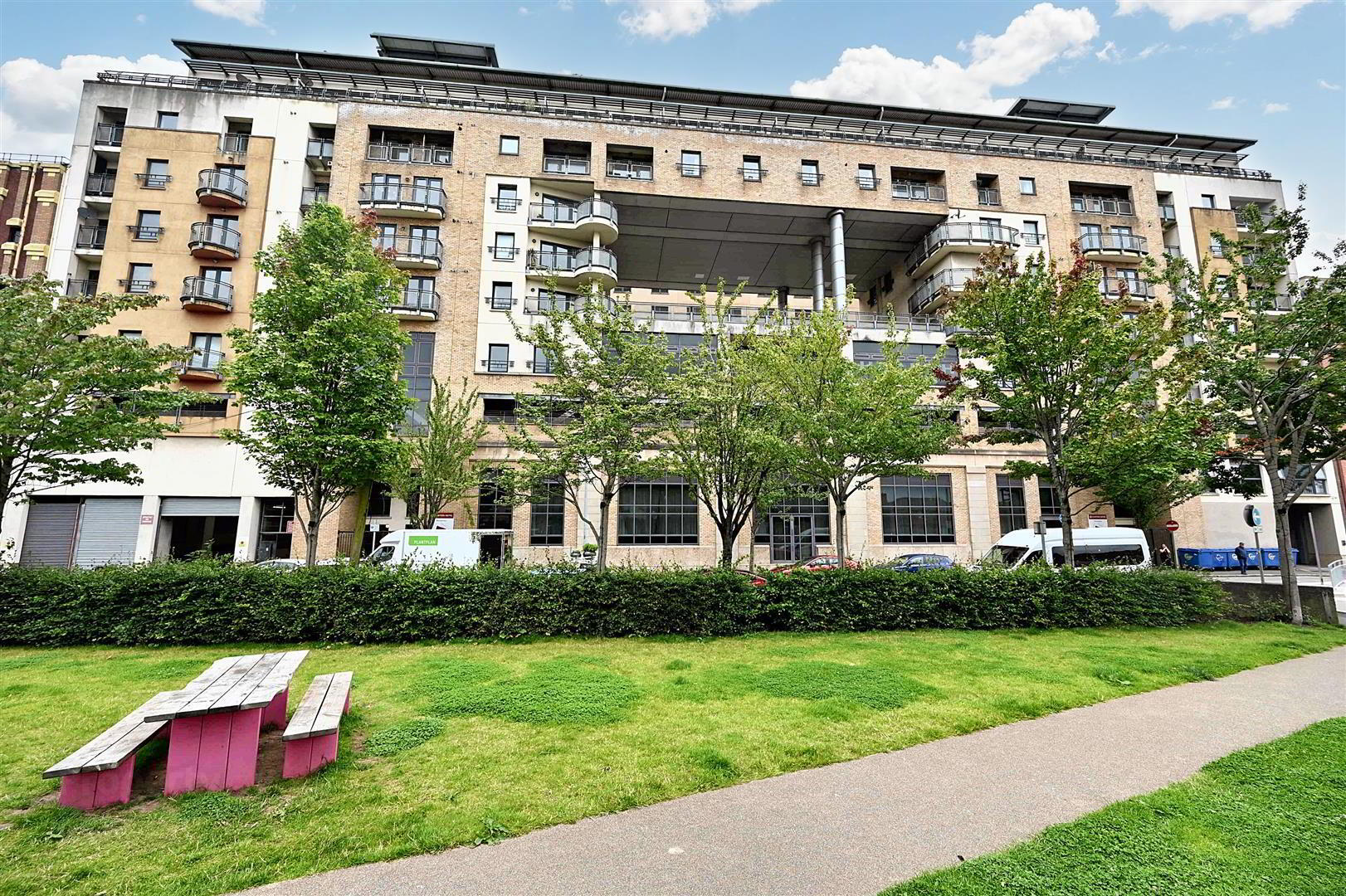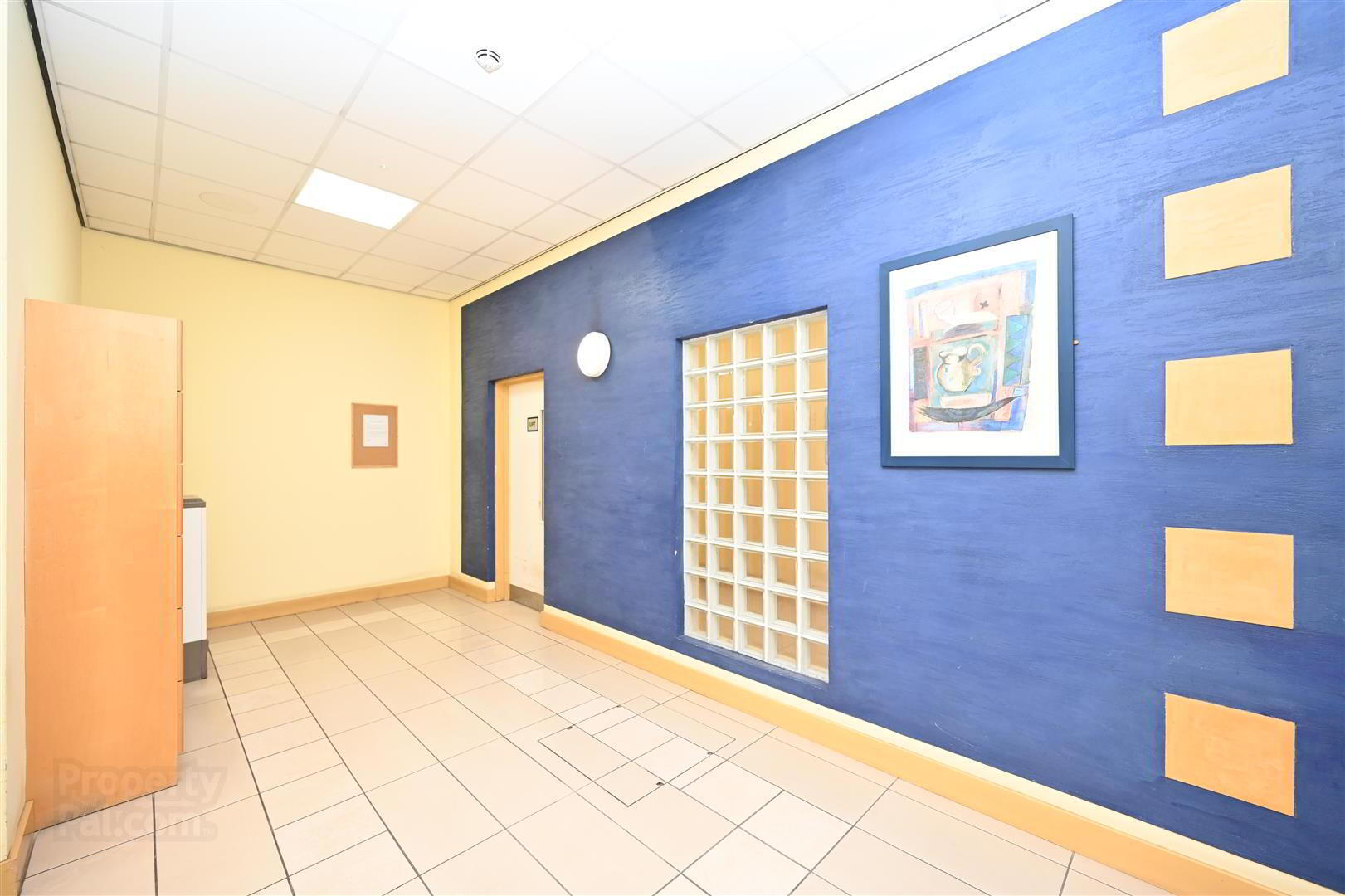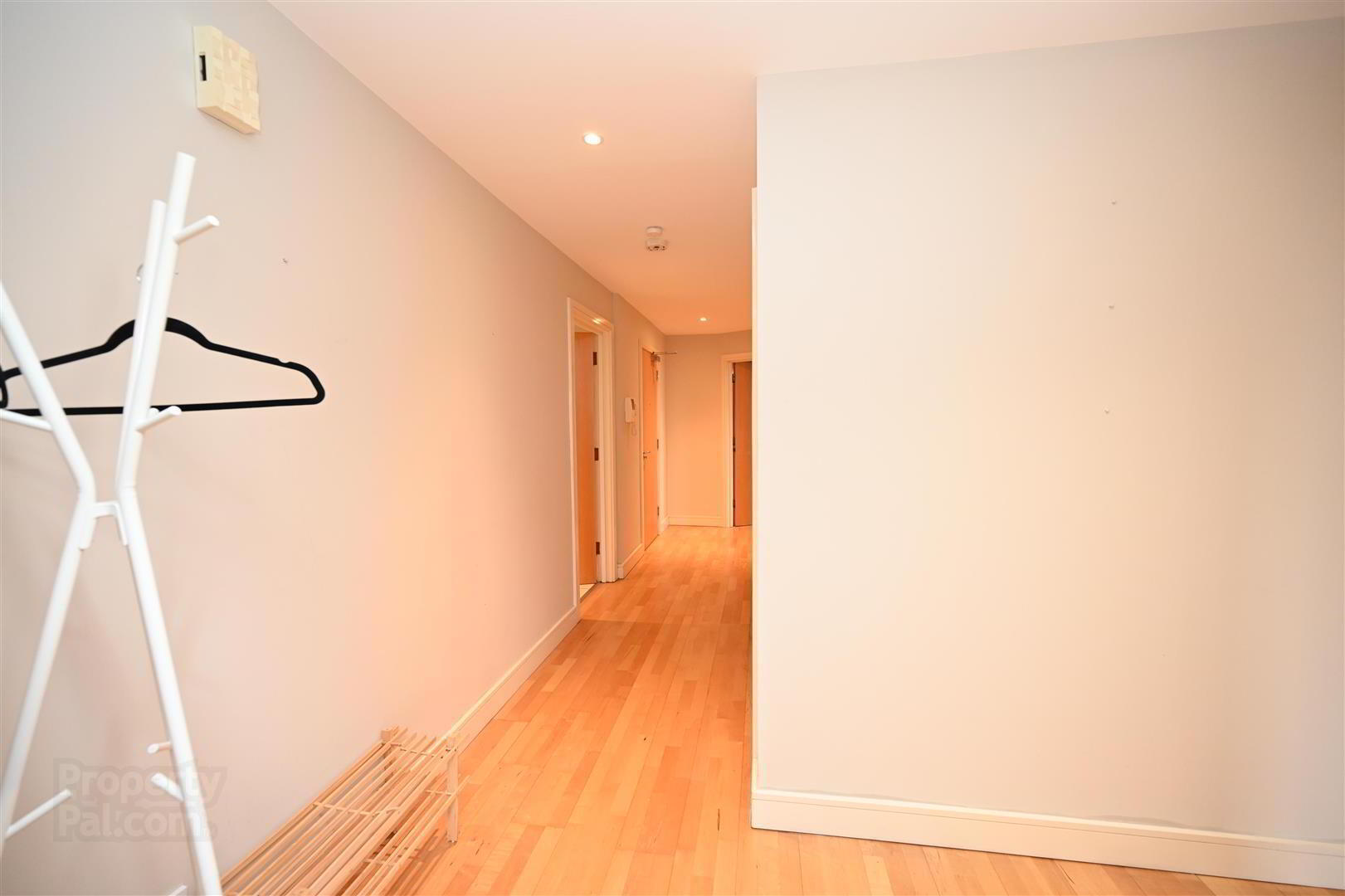


507 Park Avenue,
Belfast, BT7 1AQ
2 Bed Apartment
Sale agreed
2 Bedrooms
2 Bathrooms
1 Reception
Property Overview
Status
Sale Agreed
Style
Apartment
Bedrooms
2
Bathrooms
2
Receptions
1
Property Features
Tenure
Leasehold
Energy Rating
Heating
Gas
Broadband
*³
Property Financials
Price
Last listed at Offers Around £235,000
Rates
£1,592.15 pa*¹
Property Engagement
Views Last 7 Days
67
Views Last 30 Days
221
Views All Time
5,164

Features
- Luxury Two Bedroom Apartment in the Popular Park Avenue Development in Belfast City Centre
- Open Plan Living/Dining Area with access to an Enclosed South Facing Balcony
- Modern Shaker Style Fitted Kitchen with Built in Appliances
- Utility Room Plumbed for Washing Machine
- Two Double Bedrooms (Master with an Ensuite Shower Room)
- Family Bathroom with Three Piece Suite
- Double Glazed and Gas Fired Central Heating
- Secure Car Parking Space
- Well Presented Throughout and Ideal for a Wide Range of Buyers
The popular Park Avenue development is located just off the Dublin Road in Belfast City Centre. Located to the rear of the Clayton Hotel on Ormeau Avenue, the positioning offers easy access to the City Centre and a wide range of social and recreational amenities such as shops, bars and restaurants. The new Belfast Grand Central hub is a 5-minute walk away and is due to open in September.
Internally the property briefly comprises; a welcoming entrance hall with a storage cupboard, and an open-plan living/dining area with access to a south-facing balcony. A modern beech shaker-style fitted kitchen with a range of high and low-level units and built-in appliances. There are two double bedrooms (Master with an Ensuite Shower Room), and a main bathroom with a white three-piece suite. The property also benefits from double-glazed windows, gas-fired central heating, an intercom system and a secure car parking space.
Externally there is a communal rooftop garden area for residents to enjoy.
Rates for the property - £1,592.15
830 square feet approximately
Management fee - £1330 + £285 (Reserve)
Management Company - M.B Wilson
Call 02890388383 to arrange your personal viewing!
- GROUND FLOOR
- Entrance lobby with lift and stairs access to upper floors.
- FIFTH FLOOR
- Entrance Hall
- Intercom system, hardwood flooring.
- Utility Room
- Plumbed for washing machine, tiled flooring.
- Living/Dining/Kitchen Area 4.6 x 6.57 (15'1" x 21'6")
- Hardwood floor. Access to south-facing balcony. Range of high and low-level units. 1.5 bowl sink unit with mixer tap. Built-in electric oven and hob, extractor hood. Integrated fridge freezer and dishwasher. Part tiled walls.
- Master Bedroom 3.66 x 3.7 (12'0" x 12'1")
- Built-in fitted wardrobe. Hardwood floor.
- Ensuite Shower Room
- Fully tiled shower cubicle with thermostatic shower. Low flush WC. Pedestal wash hand basin. Ceramic tiled floor.
- Bedroom 2 4.07 x 2.60 (13'4" x 8'6")
- Bathroom
- Panelled bath with telephone hand shower over. Low flush WC. Pedestal wash hand basin. Chrome heated towel rail. Partly tiled walls. Ceramic tiled floor.

Click here to view the video





