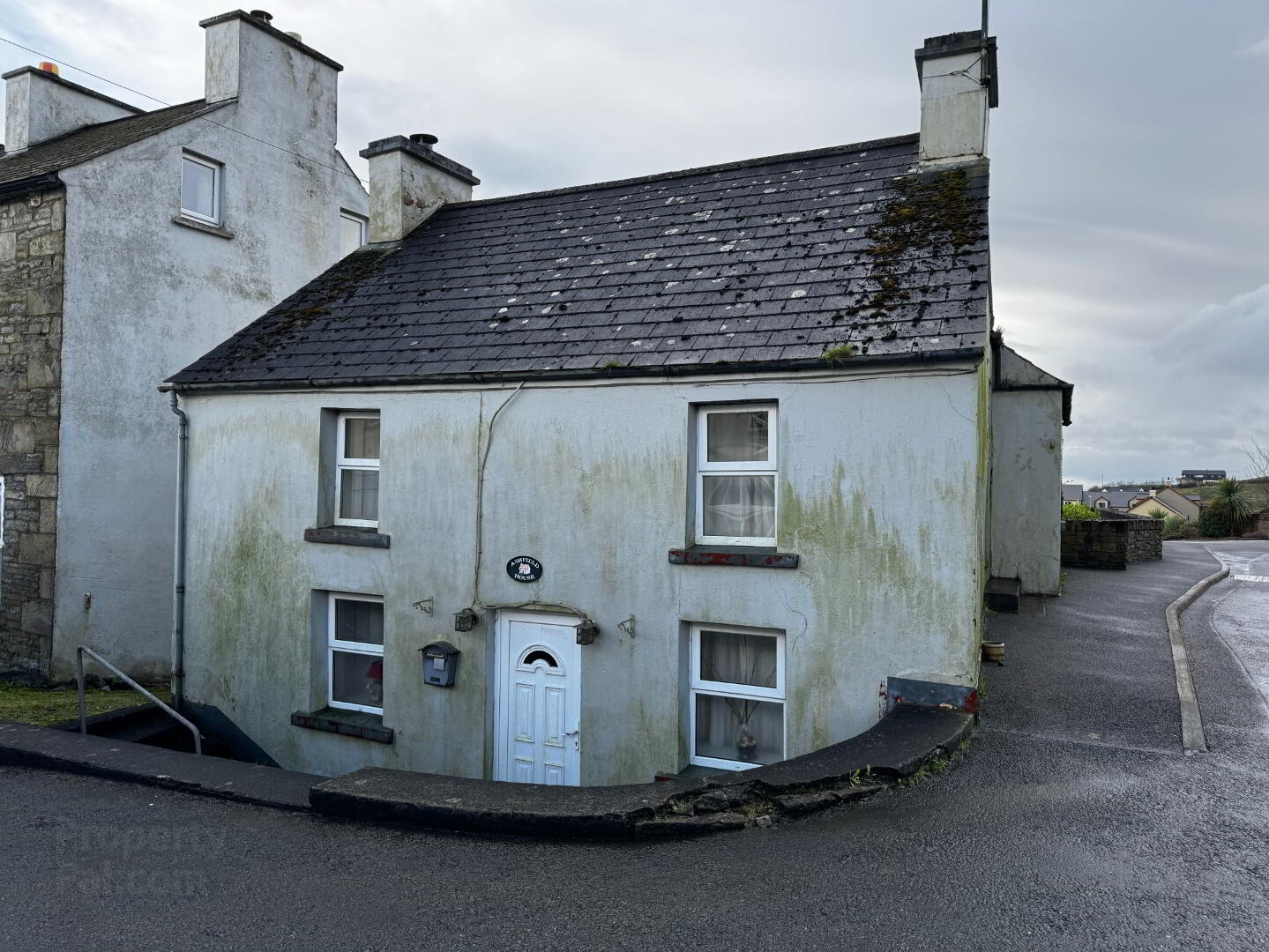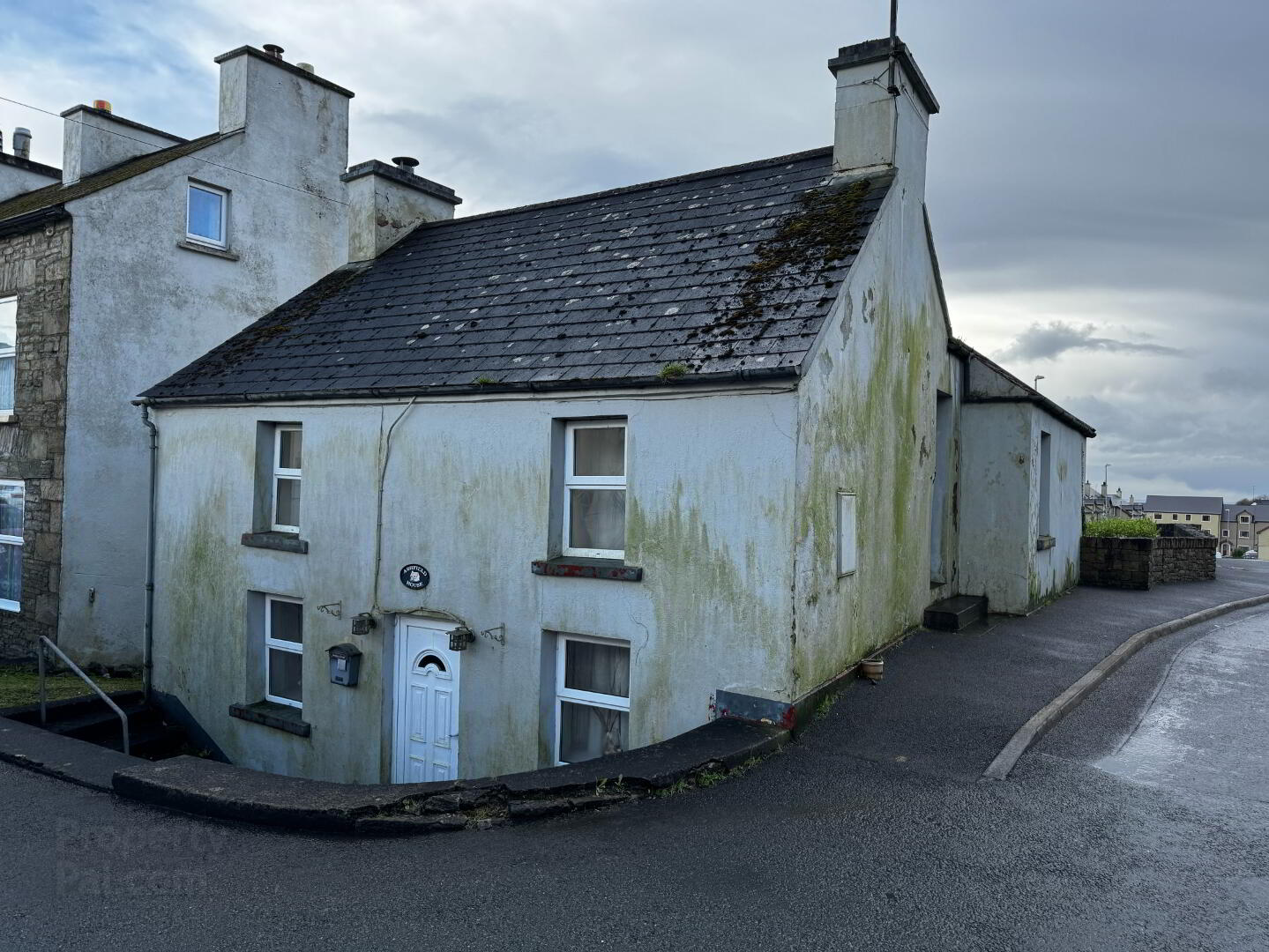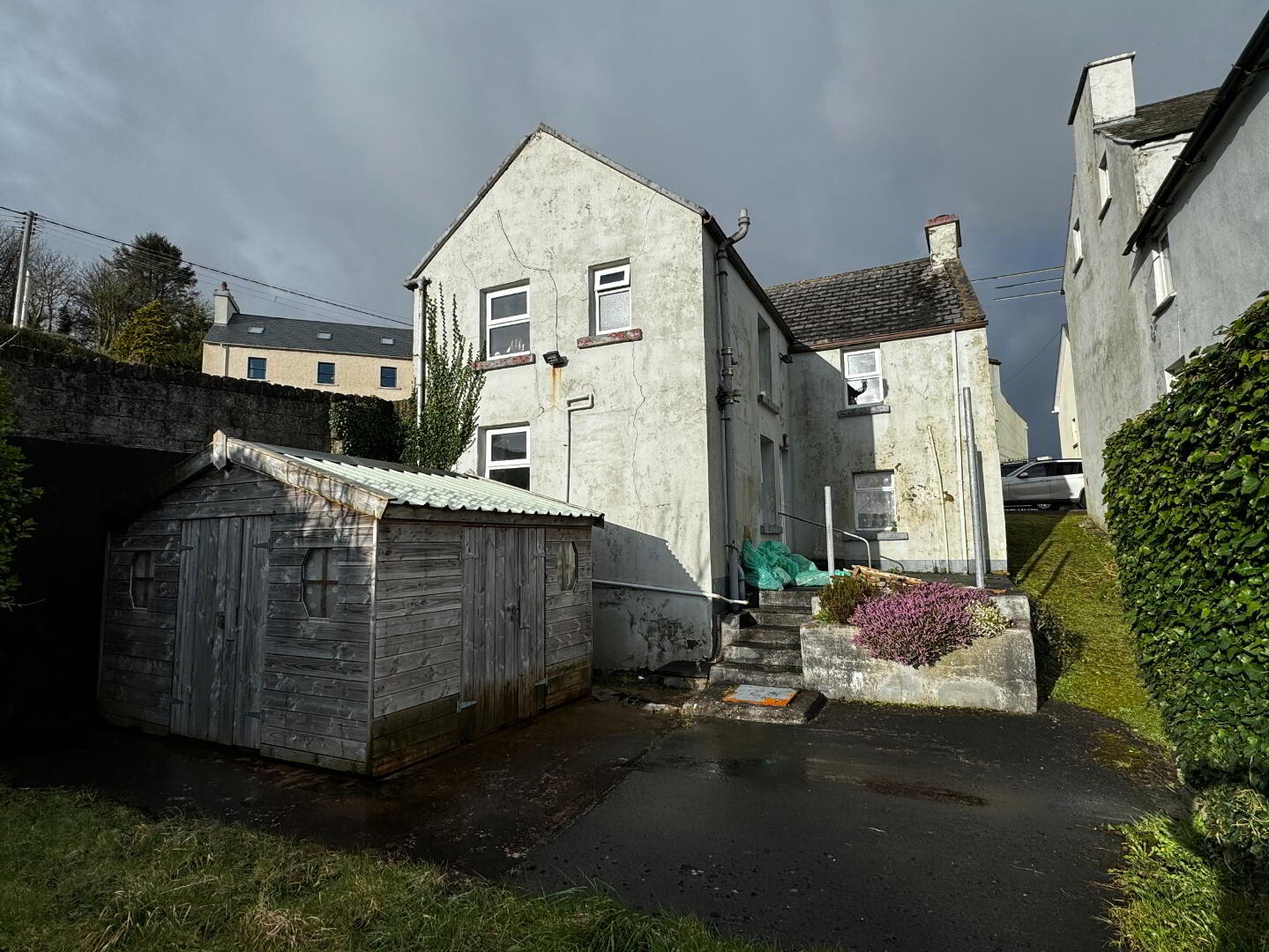


Ashfield House,
Mountcharles, F94N6F7
4 Bed Detached House
Asking Price €95,000
4 Bedrooms
1 Bathroom
2 Receptions
Property Overview
Status
For Sale
Style
Detached House
Bedrooms
4
Bathrooms
1
Receptions
2
Property Features
Tenure
Freehold
Energy Rating

Heating
Electric Storage Heaters
Property Financials
Price
Asking Price €95,000
Stamp Duty
€950*²
Rates
Not Provided*¹
Property Engagement
Views Last 7 Days
97
Views Last 30 Days
472
Views All Time
2,998

DNG Dorrian are pleased to present for sale this four-bedroom, detached townhouse with partial views towards Donegal Bay and Sligo Mountains from the rear. Located in the heart of Mountcharles Village, which lies just 6 kms from Donegal Town, the property occupies a highly convenient setting within walking distance of essential local amenities.
Ashfield House requires full refurbishment internally, providing potential purchasers with an excellent opportunity to bring new life into an old home. The property might qualify for the Vacant Property Refurbishment Grant, subject to the purchasers own investigations.
This two-storey dwelling extends to a sizable c. 101.4 sq.m (1,091 sq.ft) spilt over two-levels. The ground floor accommodation comprises of a small entrance hallway, sitting room, sperate living room, spacious kitchen come diner to the rear. At first floor level, this property boasts two double bedrooms together with two smaller compact bedrooms serviced by a shower room.
The property offers massive potential to be converted into two separate units thus doubling potential rental income, subject to necessary planning permission being obtained.
In addition, the property benefits a level, enclosed rear garden that also offer potential to increase the current footprint of the existing house. The rear garden is accessed by a 2.2m wide access point via an unregistered ROW linked to the main street.
Location:
Mountcharles is a village and townland in the south of County Donegal, Ireland, located 6 km from Donegal Town. It is part of the civil parish of Inver and the historic barony of Banagh. Mountcharles has a rich history, with notable amenities including a general shop, fishmongers, butchers, post office, pharmacy, tea rooms, Pilates and yoga center, massage therapist, beauticians, hairdressers, barber shop, and two bars. The village is home to Gaelic games and football clubs, as well as the Mountcharles Rowing Club. Mountcharles Pier, a tranquil spot with good views, is a notable feature in the area. The village was originally known as Tamhnach an tSalainn, meaning "The salt mountain field," and was renamed Mount Charles by the local 17th-century landlord Charles Conyngham.
Entrance Hall: 2.33m x 0.85m. with slate effect tiled floor, PVC front door with privacy glass, glass centre light.
Living Room: 5.04m x 2.57m. with carpet floor covering, dual aspect windows, wall-mounted electric night storage heater, centre light.
Sitting Room: 4.95m x 2.63m. at widest point - with tiled fireplace and hearth, open solid fuel fire, carpet floor covering, wall-mounted electric night storage heater, centre light, spiral staircase with wooden threads and open raisers, PSTN socket.
Kitchen / Dining Room: 4.71m x 3.39m. with country-style wall and base units featuring marble effect worktops, built-in "Indesit" electric oven and (4) x ring ceramic hotplate with extractor canopy over, integrated "Electrolux" dishwasher and "Zanussi" fridge / freezer, stainless sink with single drainer, ceramic tiled floor, (4) x ring chrome centre light, plumbed for washing machine, side door to rear / yard.
Landing: 2.81m x 1.21m. with boarded up door to upper road, centre light, carpet floor covering.
Bedroom 1: 3.75m x 2.81m. with carpet floor covering, wall-mounted night storage heater, centre light.
Bedroom 2: 5.19m x 2.51m. with dual aspect windows, carpet floor covering, (2) x centre lights, built-in vanity sink with mirror over, wall-mounted night storage heater.
Bedroom 3: 3.04m x 2.14m. with carpet floor covering, wall-mounted night storage heater, centre light.
Bedroom 4: 2.92m x 2.32m. with carpet floor covering, wall-mounted night storage heater, centre light, built-in hotpress with copper cylinder tank.
Shower Room: 1.86m x 1.60m. modern sanitary ware in white comprising of a low flush w.c, pedestal wash hand basin with mixer tap and LED mirror over, rectangular shower cubicle with 8mm tempered glass doors, Triton T90xr electric shower, chrome centre light.
- Spacious 4-bed, detached townhouse extending to circa 101.4 sq.m (1,091 sq.ft) in area.
- In need of full refurbishment and upgrading.
- Partial view of Donegal Bay for the rear.
- Offering excellent rental potential to be converted into two separate units, SPP.
- Private rear garden offering scope to extend the current footprint of the house, SPP.
- Electric night storage heating.
- uPVC double glazed windows and doors.
- Two reception rooms.
- Spacious kitchen / dining room with country-style kitchen with built-in appliances.
- Main sewage and water.
BER Details
BER Rating: G
BER No.: 117062497
Energy Performance Indicator: 489.77 kWh/m²/yr




