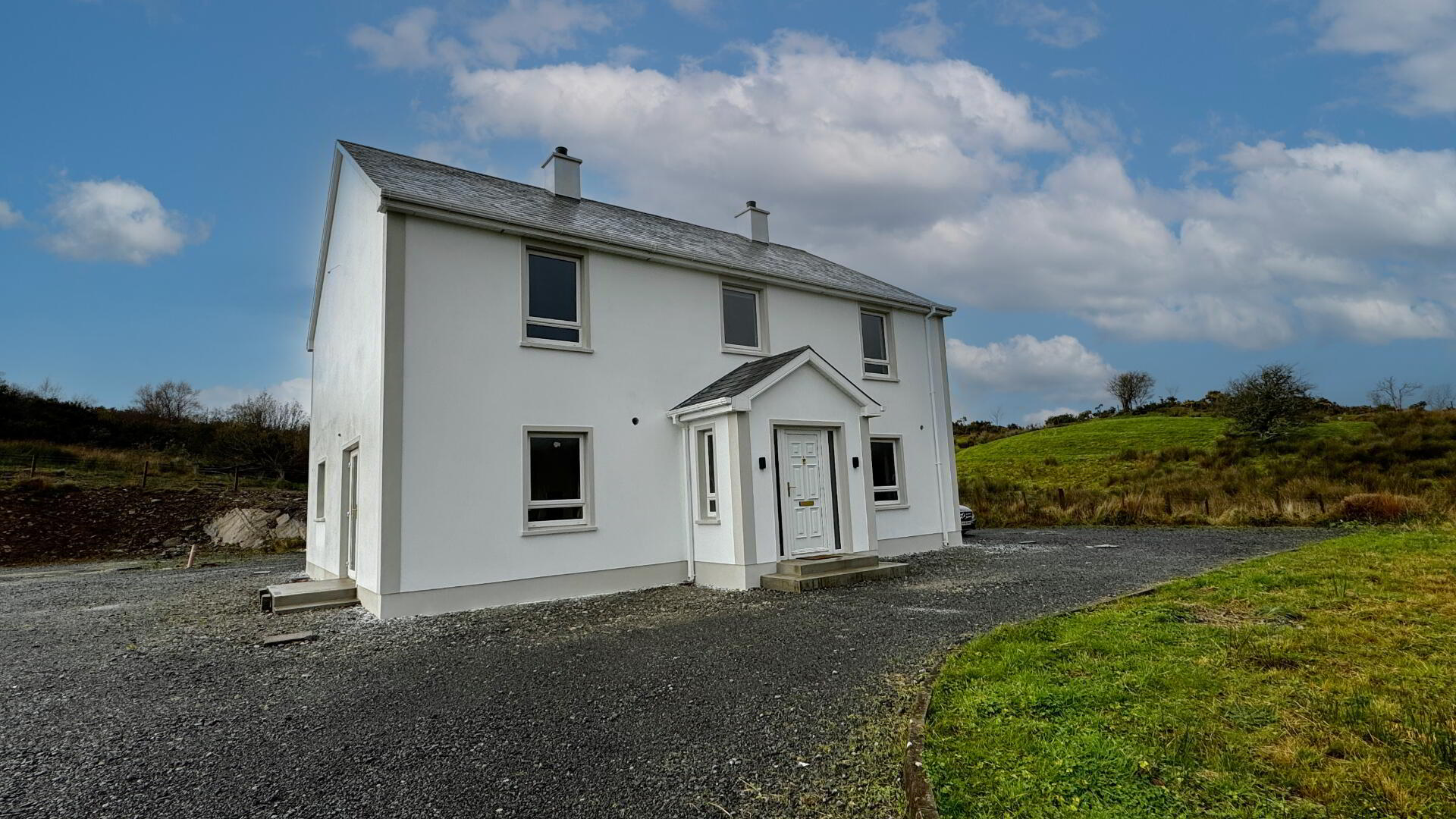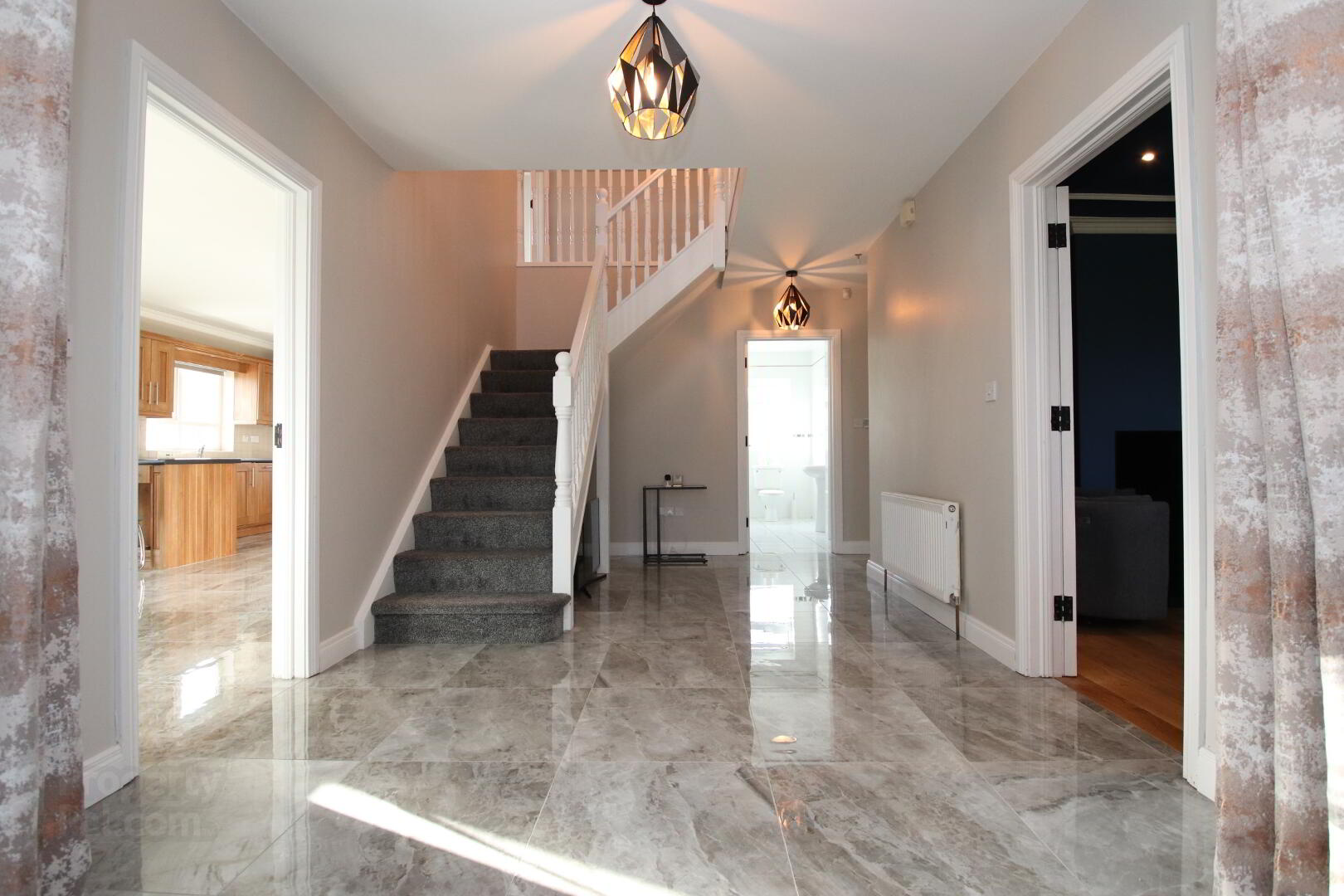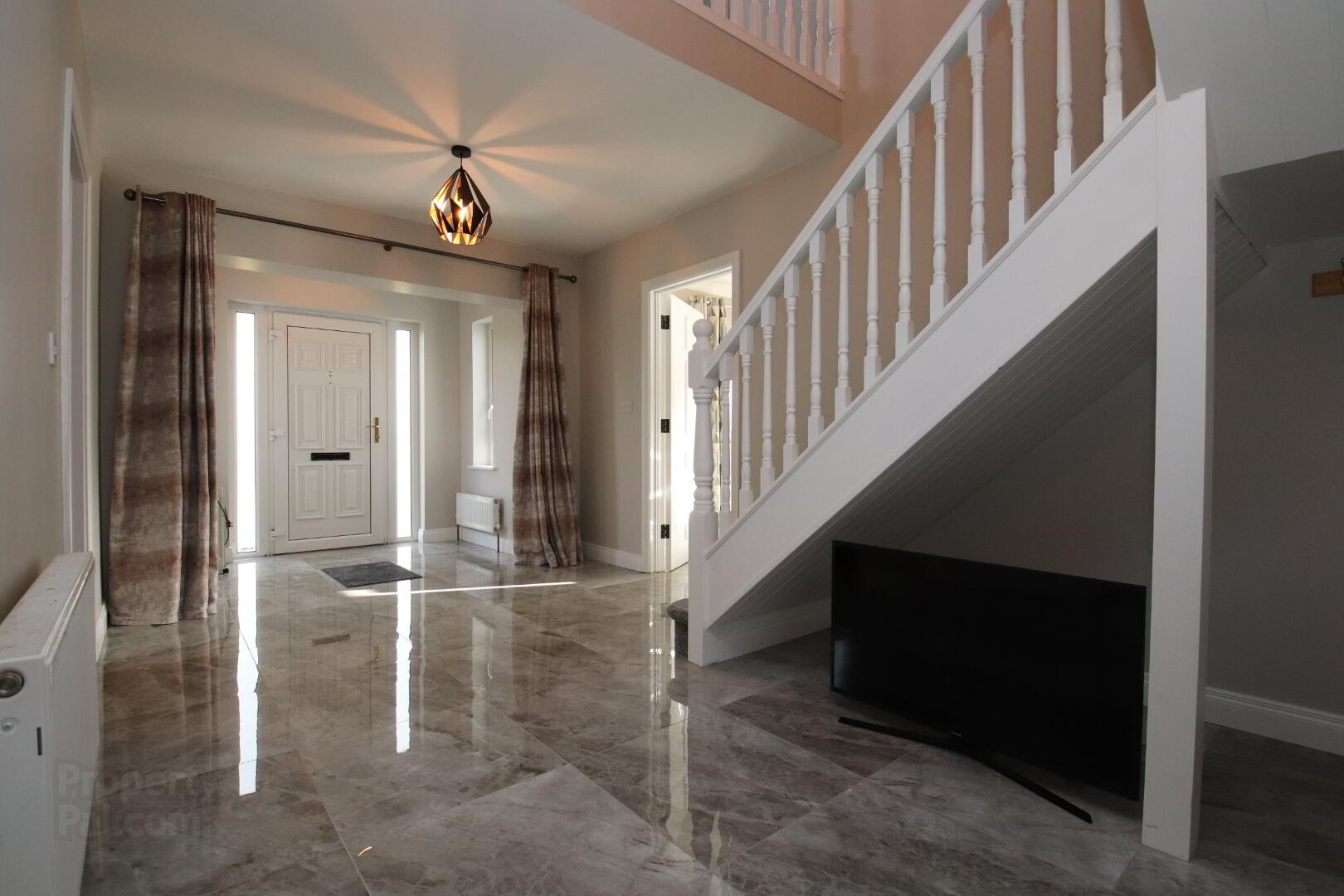


Calhame, Bruckless,
Bruckless, F94FR68
5 Bed Detached House
Asking Price €300,000
5 Bedrooms
3 Bathrooms
2 Receptions
Property Overview
Status
For Sale
Style
Detached House
Bedrooms
5
Bathrooms
3
Receptions
2
Property Features
Tenure
Freehold
Energy Rating

Heating
Dual (Solid & Oil)
Property Financials
Price
Asking Price €300,000
Stamp Duty
€3,000*²
Rates
Not Provided*¹
Property Engagement
Views Last 7 Days
42
Views Last 30 Days
200
Views All Time
1,836

DNG Dorrian are proud to present this well-presented 5-bedroom, detached family home to the open market in turnkey condition, and ready for immediate occupation. This terrific property extends to c. 194 sq.m / 2,095 sq.ft and offers bright, flexible and spacious accommodation over two levels that flows perfectly and is ideal for a growing family.
Originally constructed in 2004, this property has undergone extensive refurbishment and building work within the last year and leaves nothing for the lucky new owner to do apart from putting their stamp on the grounds. The property sits on a level site that extends to an overly generous c. 0.77 acres and offers complete peace and tranquillity within a convenient setting. Of particular appeal, the site offers scope to place a large garage / workshop on the rear western boundary, if required, without limiting garden space.
The accommodation comprises an entrance hall, living room with a built-in solid fuel inset stove, a large open-plan kitchen come dining room featuring a walnut effect wall and base units with new integrated appliances, and a grey marble floor throughout. Completing the accommodation on the ground is a large double bedroom flanked by a modern shower room.
On the first floor, the spacious landing leads into four large bedrooms with one en-suite and a family bathroom finished in Vogue sanitary ware containing a jacuzzi bath.
Storm Porch: 2.16m x 1.42m. with dual aspect windows, grey marble floor throughout, featured centre light.
Open arch to -
Entrance Hall: 4.95m x 2.92m. with grey marble floor, painted stairs with carpeted threads and raisers, (2) x decorative centre lights, PSTN wall socket.
Sitting Room: 4m x 3.8m. with semi-solid oak floor, built-in solid fuel stove with back boiler, decorative ceiling rose with matching coving, inset ceiling lights, wiring for centre light, Cat-5 wall socket, t.v and staellite wall sockets.
Kitchen/Dining Room: 8.53m x 3.84m. with a comprehensive range of walnut effect wall & base units, breakfast counter with seating, 2 x display cabinets with 5mm tempered glass shelves, newly installed stainless steel oven with (4) x ring induction hob, integrated dishwasher and fridge/freezer, stainless steel sink with polished steel swan neck centre tap, tiled splashback, featured centre light, solid fuel stove, tiled hearth and surround, patio door to garden, t.v point.
Utility Room: 3.38m x 1.75m. with tiled floor, wall and base units matching those in kitchen, central heating control unit, back door, plumbed for washing machine, centre light.
Bedroom 1: 4.57m x 3.43m. with timber floor, centre light, provisions for built-in wardrobes, t.v wall socket, LED inset lights.
Shower Room: 3.38m x 1.93m. (at widest point)- modern bathroom suite with w.c, wash hand basin, fully tiled enclosed shower cubicle with mains power shower, centre light.
Landing: 6.2m x 2.92m. with carpet floor covering, decorative pendant centre light, built-in hotpress with fitted linen shelves, access point to attic, factory insulated cylinder tank with Willis heater.
Bedroom 2: 4m x 3.23m. with semi-solid oak floor, centre light, t.v point.
Bedroom 3: 4m x 3.35m. with carpet floor covering, centre light, t.v point.
Ensuite: 2.51m x 1.65m. with modern bathroom suite in white comprising of a w.c, wash hand basin with mirror over, fully tiled, corner shower cubicle with Triton electric shower, centre light.
Bedroom 4: 4m x 4.3m. excluding recess for built-in wardrobes, carpet floor covering, centre light.
Bedroom 5: 4m x 3.4m. with semi-solid oak floor, centre light, provisions for built-in wardrobes, t.v point.
Bathroom: 2.92m x 2.44m. with modern vogue bathroom suite in white
comprising of a low flush w.c and wash hand basin, jacuzzi bath with chrome shower cradle and mixer taps, fully tiled, centre light, wall mirror.
- Spacious 5-bed family home extending to c. 194 sq.m / 2,095 sq.ft.
- Oil and solid fuel central heating.
- Spacious level site extending to circa 0.77 acres in area.
- Cavities recently pumped thermal bonded beading.
- Point-to-point broadand available.
- Five generously proportioned bedrooms with one en-suite.
- Positioned in a peaceful setting located just under 2 kms from Bruckless Village.
- Newly installed integrated appliances apart from the fridge / freezer.
BER Details
BER Rating: C1
BER No.: 116209685
Energy Performance Indicator: 163.0 kWh/m²/yr




