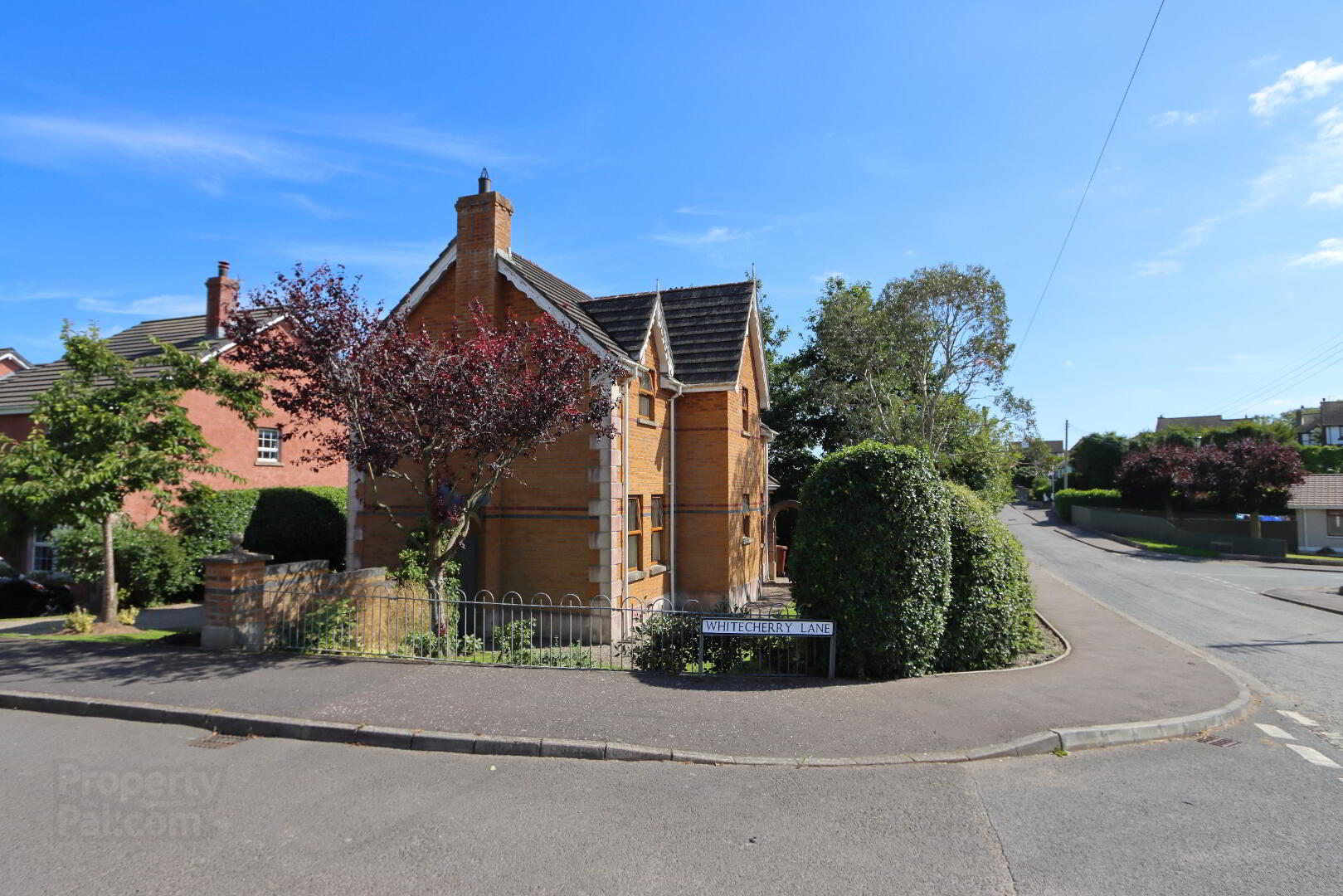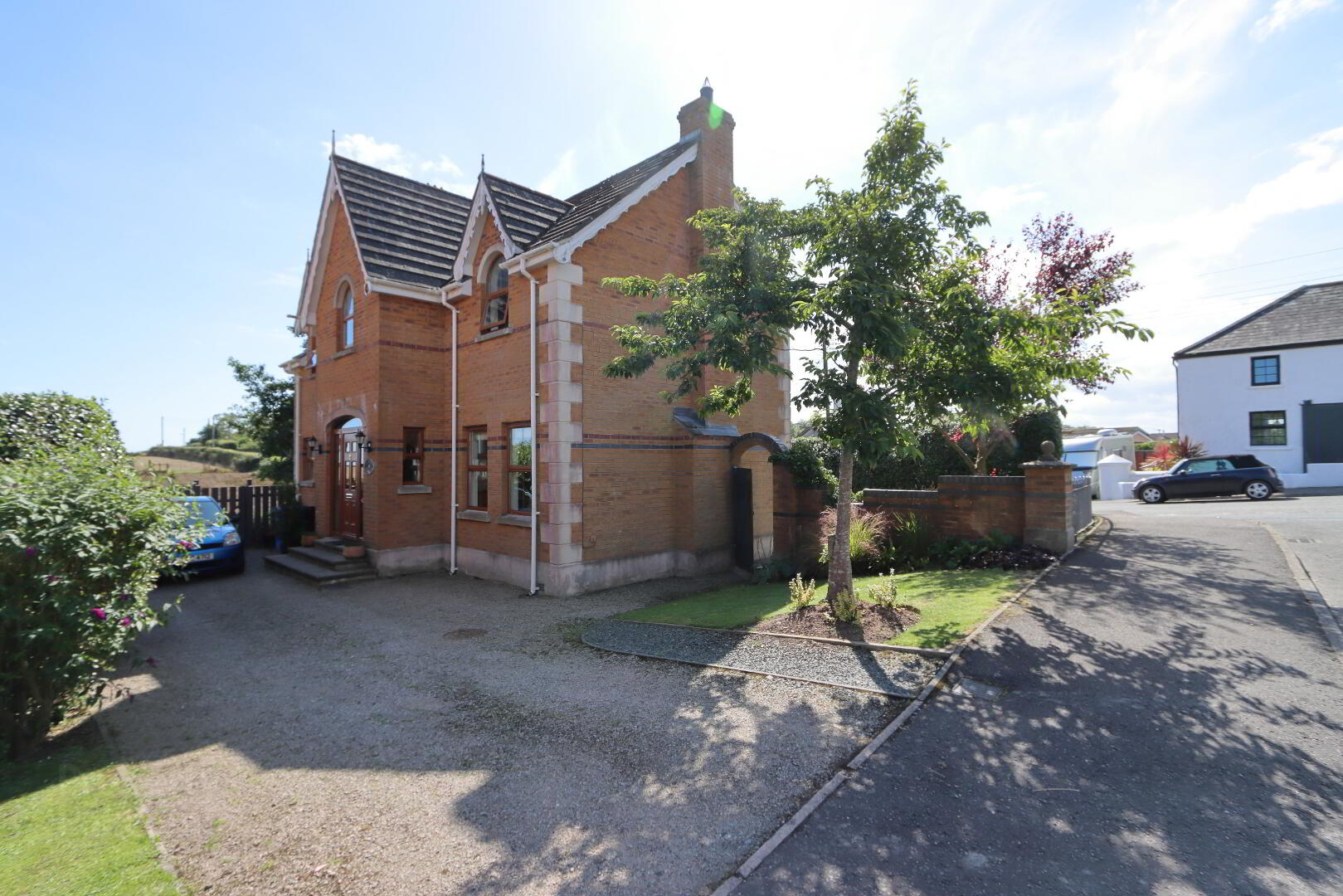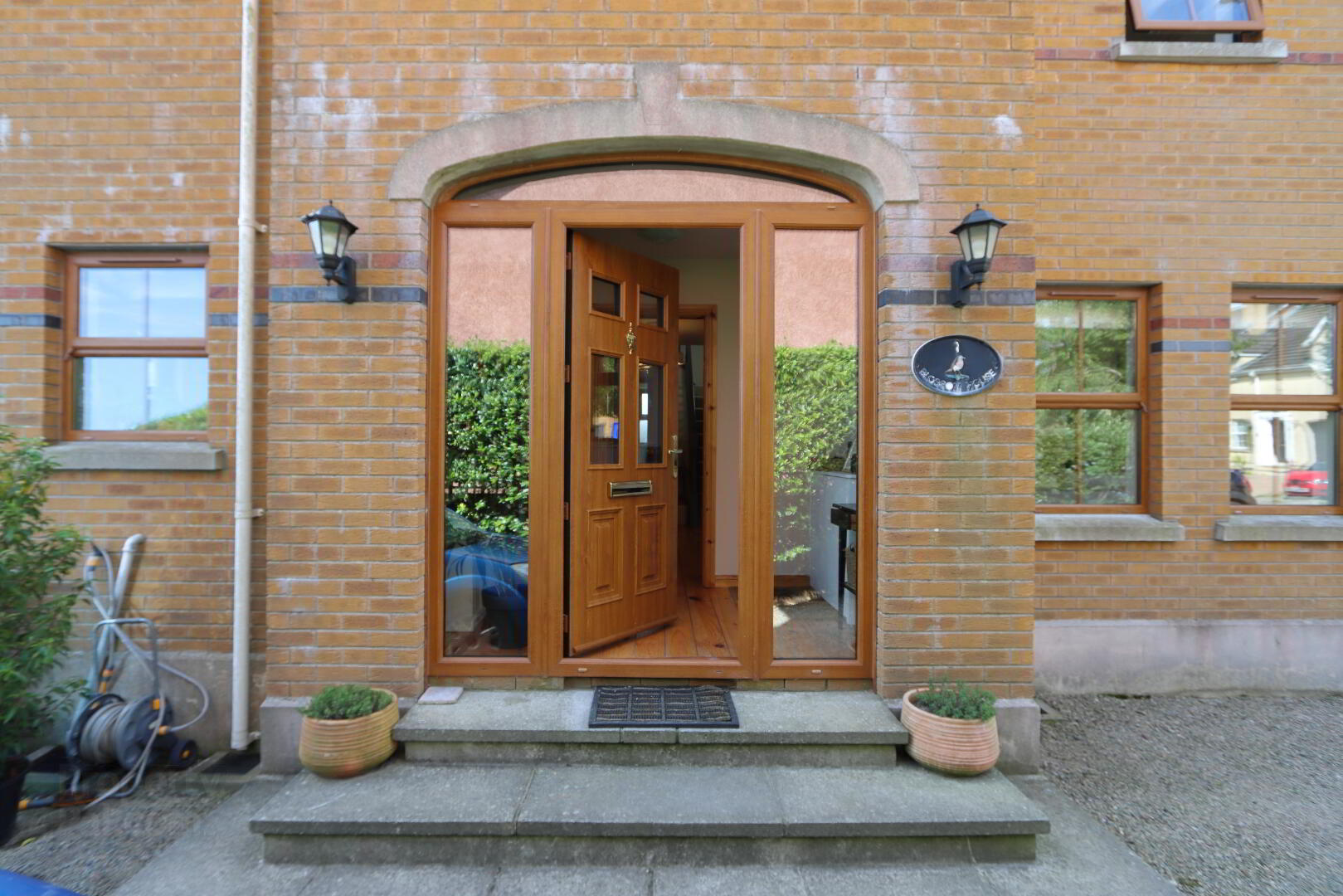


Blossom House, 1 Whitecherry Lane,
Main Street, Killinchy, BT23 6QZ
4 Bed Detached House
Offers Around £295,000
4 Bedrooms
1 Bathroom
2 Receptions
Property Overview
Status
For Sale
Style
Detached House
Bedrooms
4
Bathrooms
1
Receptions
2
Property Features
Tenure
Freehold
Energy Rating
Heating
Oil
Broadband
*³
Property Financials
Price
Offers Around £295,000
Stamp Duty
Rates
£1,736.03 pa*¹
Typical Mortgage
Property Engagement
Views Last 7 Days
264
Views Last 30 Days
1,421
Views All Time
5,737

We are pleased to offer to the market this attractive and tastefully presented detached gate lodge style family home, just off Main Street in Killinchy Village, with pleasing countryside views towards Strangford Lough in the distance.
This deceptively spacious home offers 4 well proportioned first floor bedrooms and a family bathroom, all accessed off a bright and spacious landing. The ground floor provides a generous entrance porch leading through to a reception hall, cloak room with utility space, glazed double doors open into the lounge with a pine floor and an attractive fireplace. From the other side of the hall leads to an excellent refurbished Kitchen with good range of high and low level units with integrated appliances. The dining area is open to a double glazed sunroom with a wood burning stove and pleasing country views towards the Lough.
Decorative stone driveway provides off street parking and access to the fully enclosed gardens to the rear and side.
Located within close walking distance to the popular Killinchy Primary School. The shores of Strangford Lough, renowned as an area of outstanding natural beauty are just a short drive away with Daft Eddies restaurant near-by.
Balloo provides a selection of day-to-day local conveniences including the popular award winning Balloo House Bistro & Overwood restaurant, local Muffler coffee shop, McCann’s hardware and convenience store, petrol station, off license, post office and Crafty Fox gift shop.
Bus services from Balloo service the surrounding villages and a number of popular and renowned schools in Downpatrick, Newtownards and Belfast.
Some of the features included are-
- 4 well proportioned bedrooms, all with wood laminate flooringB
- right Lounge with attractive fireplace
- Open plan Kitchen and Dining area with excellent refurbished painted Kitchen
- Sunroom with wood burning stove
- First floor bathroom with a white suite including panel bath and separate shower
- Downstairs cloakroom and utility
- Oak style PVC double glazing
- Oil fired central heating
- Decorative stoned driveway with off street parking
- Landscaped fully enclosed garden to the side
- South facing rear garden with pleasing views over farmland toward Strangford Lough in the distance
- Popular residential location within close walking distance to Killinchy Primary School
- Close to Whiterock and the Shores of Strangford Lough, renowned as an area of outstanding natural beauty
- Balloo village is close at hand for all your day-to day essentials
- Bus services to renowned schools in Downpatrick and Belfast
- Good commuter access
ACCOMMODATION (All measurements are approximate)
Oak style PVC double glazed front door with glazed insert and fan light above.
ENTRANCE PORCH: 9’0” x 5’3”. Cloak area, intruder alarm. Strip pine floor, BT Openreach access point, electric fuse box (new consumer unit). Glazed Pine inner door.
RECEPTION HALL: 14’6” x 9’2”.Strip Pine floor, corniced ceiling and ceiling rose.
CLOAK ROOM/ UTILITY: 9’1” x 6’4”.White suite comprising of a low flush WC, pedestal wash hand basin with monolever mixer tap, strip pine floor, plumbed for washing machine.
LOUNGE: 18’2” x 11’4”. Victorian style cast iron fireplace with painted surround and Slate hearth, Oak wood laminate floor, 5amp plug sockets, TV aerial & Telephone, Cornice ceiling and central ceiling rose. Glazed double doors to Reception hall.
KITCHEN & DINING AREA: 22’6” x 11’4”. Excellent range of painted high and low level units including glass front cabinet with display lighting, laminate work tops, inset 1 ½ tub stainless steel sink and drainer unit with mixer taps with downlight over sink. Hotpoint 4 ring ceramic hob, partly tiled walls, concealed lighting under units, low level electric oven, cooker hood canopy with extractor fan and light, integrated fridge and freezer, plumbed for washing machine, wine rack, recessed LED ceiling spotlights. PVC double glazed rear door to garden, ceramic tiled floor. Open to:
SUNROOM: 11’7” x 11’5”. Oak PVC double glazed sliding door to garden, Wiking freestanding wood burning stove with Slate hearth, ceramic tiled floor, Television and telephone access points, Recessed LED ceiling spotlights, Countryside views toward Strangford Lough in the distance.
FIRST FLOOR:
SPACIOUS LANDING: 18’8” x 9’0” (including staircase) Oak style wood laminate floor, Built-in glass fronted wardrobe. Access to partly floored roof space via aluminium ladder. Hot Press cupboard with lagged Copper cylinder and immersion heater, shelf storage.
BEDROOM 1: 11’4” x 10’4”. Wood laminate floor.
BEDROOM 2: 11’10” x 11’4”. Wood laminate floor, Lough view.
BATHROOM: 8’9” x 6’10”. White suite comprising of a panel bath with Chrome mixer tap, low flush WC, pedestal wash hand basin with mixer tap, shower cubicle with Redring Glow electric shower unit, fully tiled walls, extractor fan, wall mounted storage unit, wood effect ceramic tiled floor.
BEDROOM 3: 11’4” x 9’2”. Wood laminate floor, TV aerial point, Corniced ceiling.
BEDROOM 4: 11’4” x 8’7”. Wood laminate floor. TV aerial point.
OUTSIDE:
Front Garden: Decorative stone driveway with off street parking for a number of cars, attractive mature boundary hedging, archway and wall to the side with timber gate access to side garden. Separate gate access to the rear garden. Outside water tap, twin lanterns at front door. Mature Blossom tree.
Side Garden: Fully enclosed with mature hedging and Estate wrought iron fencing. Laid in lawn with flower beds and mature shrubs, paved patio area. Timber shed 7’10” x 9’9”.
Rear Garden: South facing garden with raised well planted flower beds in shrubs and herbs, concealed PVC oil storage tank, decorative stone pathway, Warmflow Combi boiler in boiler housing, steps up to rear door and sunroom. Open aspect onto farmland.
DOMESTIC RATE: Ards and North Down Borough Council: Rates payable 2024/2025 = £1,736.03 approx.
TENURE: FREEHOLD
EPC RATING: Current: D60 Potential: D63
EPC REFERENCE: 0674-2904-0562-2600-9181
Agar Murdoch & Deane Limited for themselves and for the vendors or lessors of this property whose agents they are, give notice that: (i) the particulars are set out as a general outline only for the guidance of intending purchasers or lessees, and do not constitute, nor constitute part of, an offer or contract, (ii) all descriptions, dimensions, references to conditions and necessary permissions for use and occupation, and other details are given without responsibility and any intending purchasers or tenants should not rely on them as statements or representations of fact but must satisfy themselves by inspection or otherwise as to the correctness of each of them. (iii) No person in the employment of Agar Murdoch & Deane Limited has any authority to make or give any representation or warranty whatever in relation to this property.



