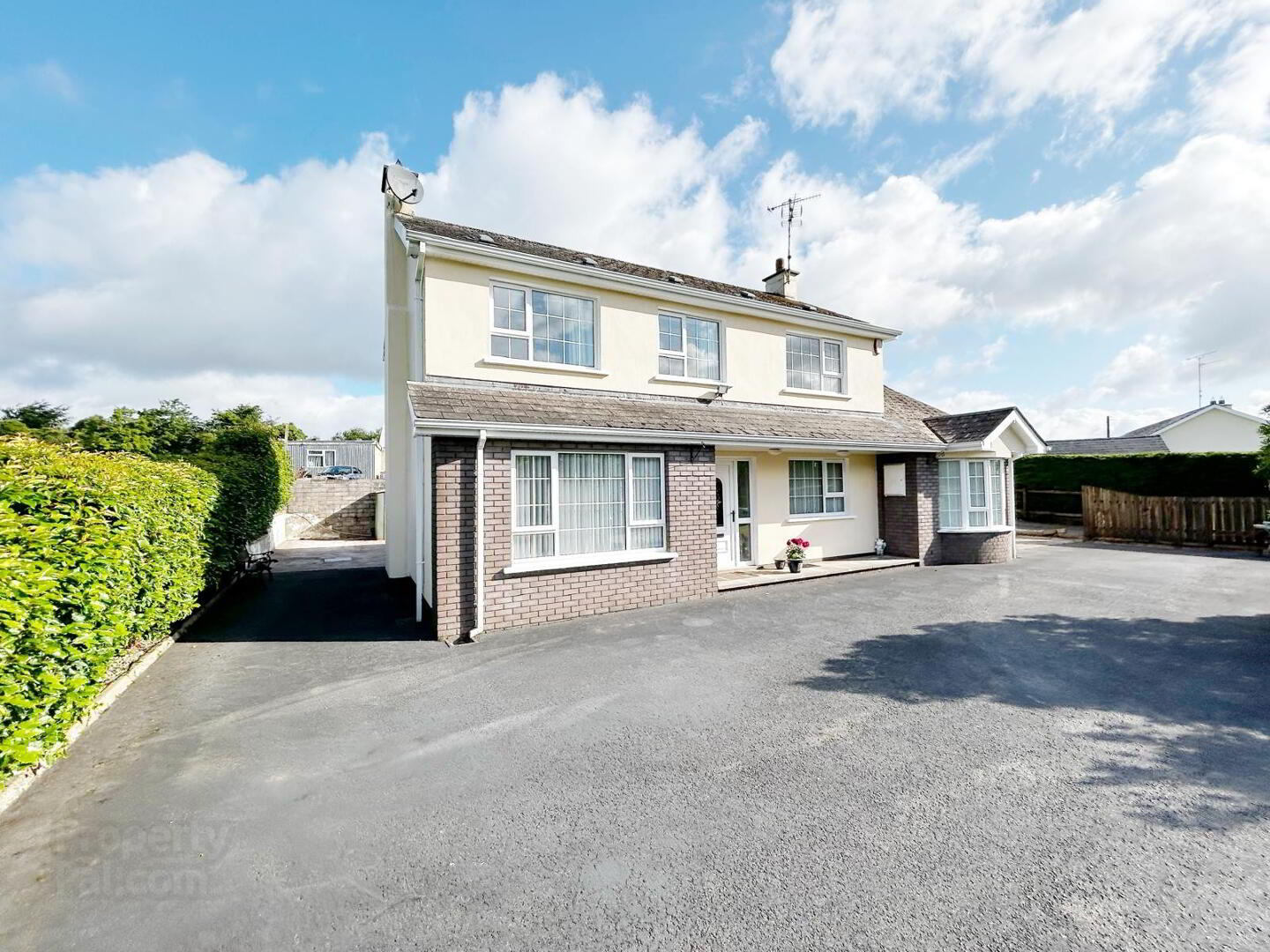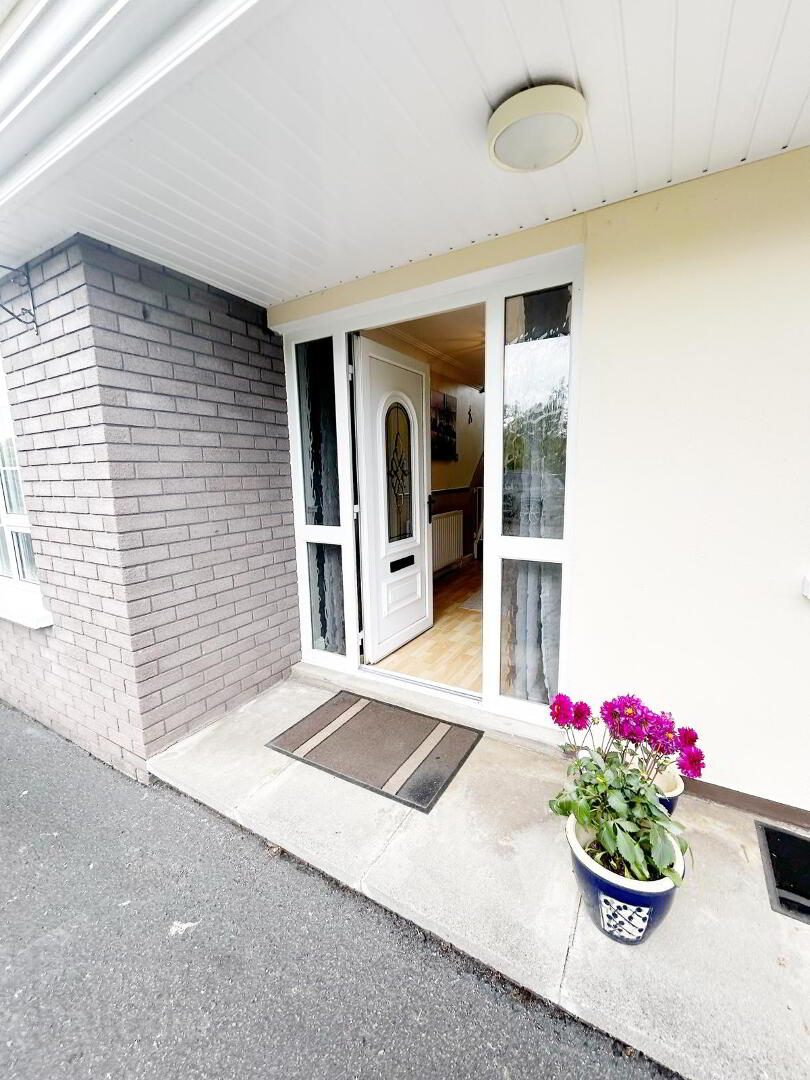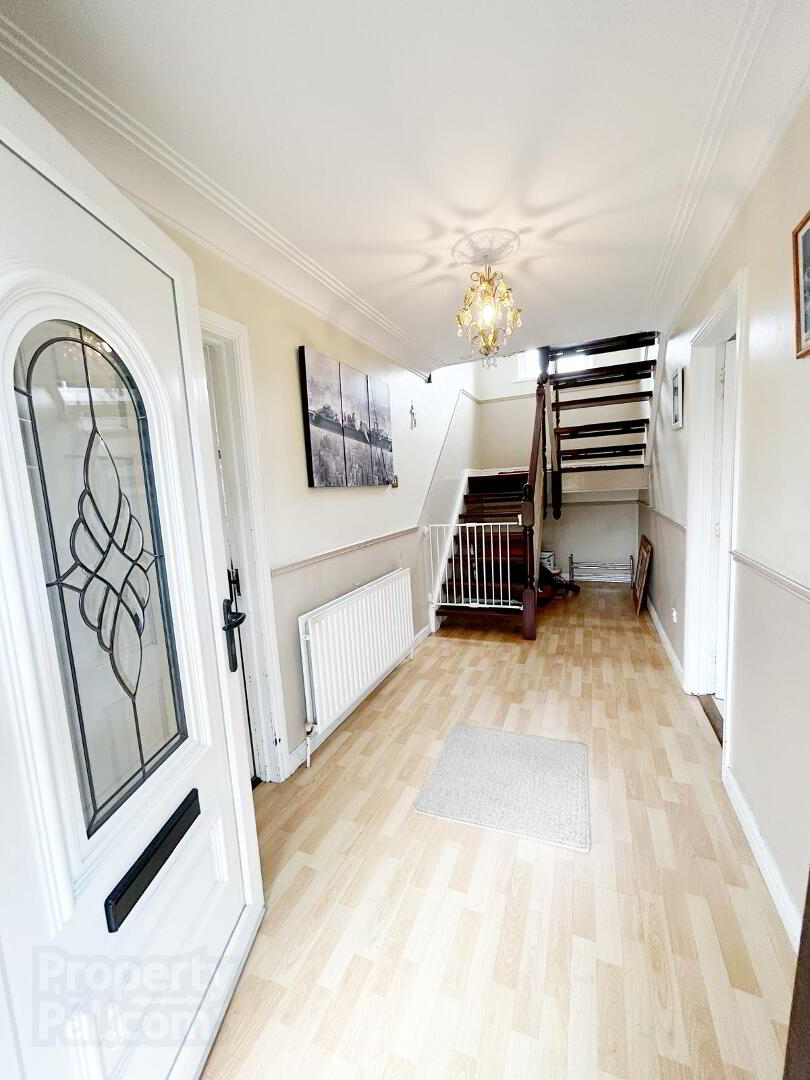


135 Clanabogan Road,
Omagh, BT78 1SN
3 Bed Detached House
Sale agreed
3 Bedrooms
1 Bathroom
2 Receptions
Property Overview
Status
Sale Agreed
Style
Detached House
Bedrooms
3
Bathrooms
1
Receptions
2
Property Features
Tenure
Not Provided
Energy Rating
Heating
Oil
Broadband
*³
Property Financials
Price
Last listed at Offers Over £269,950
Rates
£1,436.08 pa*¹
Property Engagement
Views Last 7 Days
103
Views Last 30 Days
1,181
Views All Time
10,769

EXCEPTIONAL SUPERB DETACHED PROPERTY, WORKSHOP, STORE AND GROUNDS
THIS SUPERB DETACHED HOUSE WITH WORKSHOP & GROUNDS IS SITUATED IN A CONVENIENT AREA JUST 4 MILES FROM OMAGH OF A32.
• 2 RECEPTION AREAS / 3 BEDROOMS
•WORKSHOP & STORES (SEPARATE ENTRANCE)
•OIL - FIRED CENTRAL HEATING / UPVC DOUBLE GLAZED WINDOWS
• COMPLETED TO HIGH SPECIFICATION FINISH
•SPACIOUS MATURE SITE
•CONVENIENT LOCATION
•INTRUDER ALARM
ACCOMMODATION:
ENTRANCE HALL: 5.75m x 2.10m Wooden laminate floor
LOUNGE: 6.65m x 3.55m Provision for open fire/multi -fuel stove(removed), wooden laminate floor
KITCHEN/DINING AREA : 5.70m(LP) x 3.35m (WP) High and low level fitted painted shaker style kitchen units with worksurface, tile upstand, centre island, provision for gas hob (removed),electric oven, dishwasher, composite sink unit, extractor fan, tile flooring
SNUG/DINING ROOM: 4.25m x 3.30m, bow window
UTILITY: 3.28m x 1.65m Fitted units, provision for appliances , tile flooring, rear door
WC: 2.68 x 1.35m
CLOAK ROOM:
BEDROOM 1: 5m(LP) x 3.60m (WP) Built in wardrobes,Wooden laminate flooring - *Note- Bedroom was originally separated providing 4th bedroom
BEDROOM 2: 3.35m x 3.20m Built in wardrobes, carpet flooring
BEDROOM 3: 3.35m x 2.40m Carpet flooring
BATHROOM: 3.53m x 2.05m White suite with bath & electric shower over, floor & part wall tiles/panelling
HOTPRESS / CLOSET: Shelved
ATTIC: Access via fitted ladder
OUTSIDE:
WORKSHOP & YARD - (separate access to yard onto Clanabogan Road)
WORKSHOP : 11m x 9.5m Sliding door with separate pedestrian access, open plan workshop area
STORE: 16m x 5m subdivided to office & stores
* Tarmac Driveway with entrance pillars and ranch style fence.
*Landscaped gardens mature hedging, shrub & flower beds.
*Spacious lawns laid in grass.
*Concrete patio area.
*Large tarmac forecourt.
The delightful property offers spacious family accommodation, completed to a high specification and situated on a large site with mature landscaped gardens, significant outbuildings and enjoying pleasant views over the surrounding countryside.




