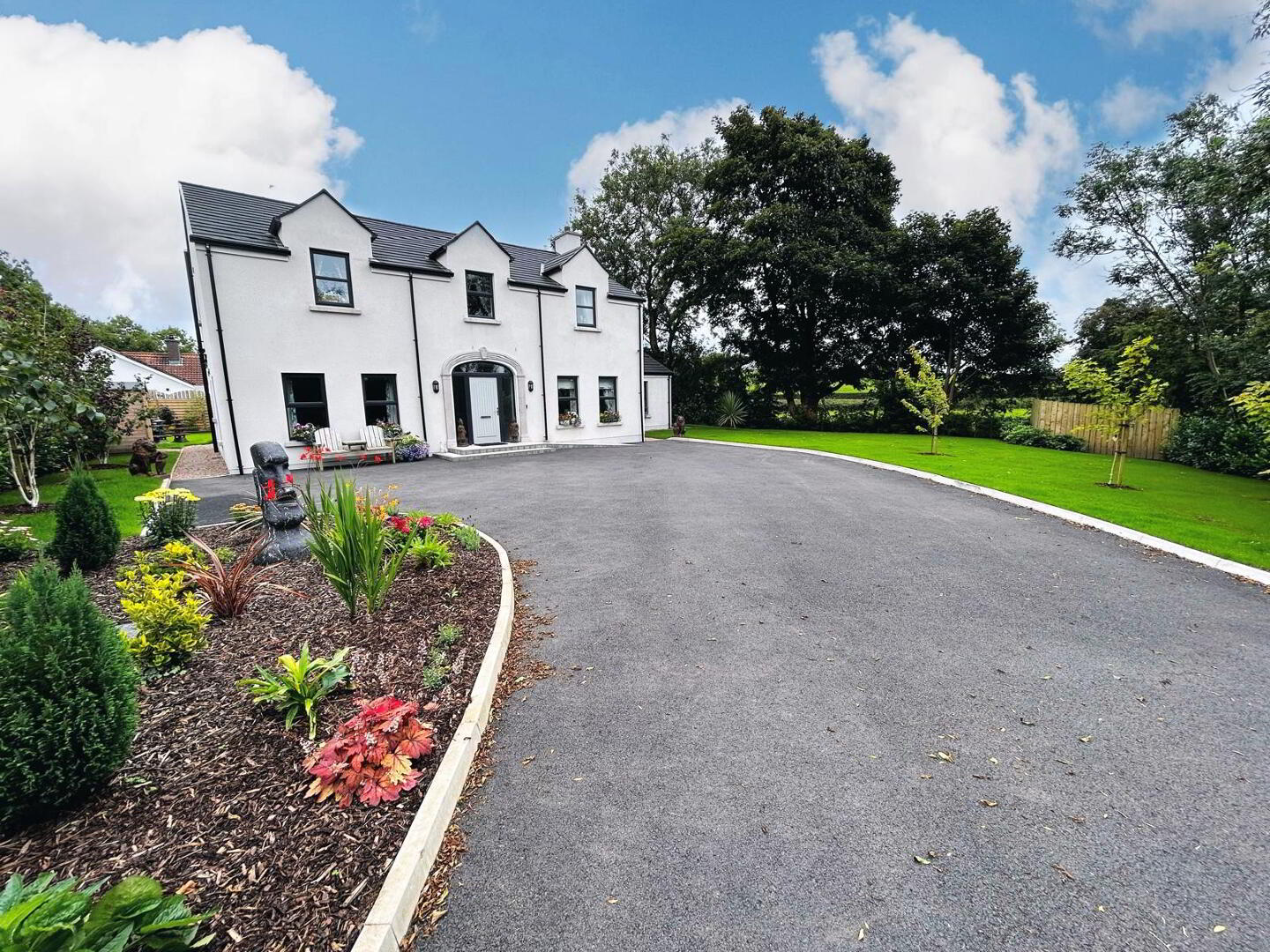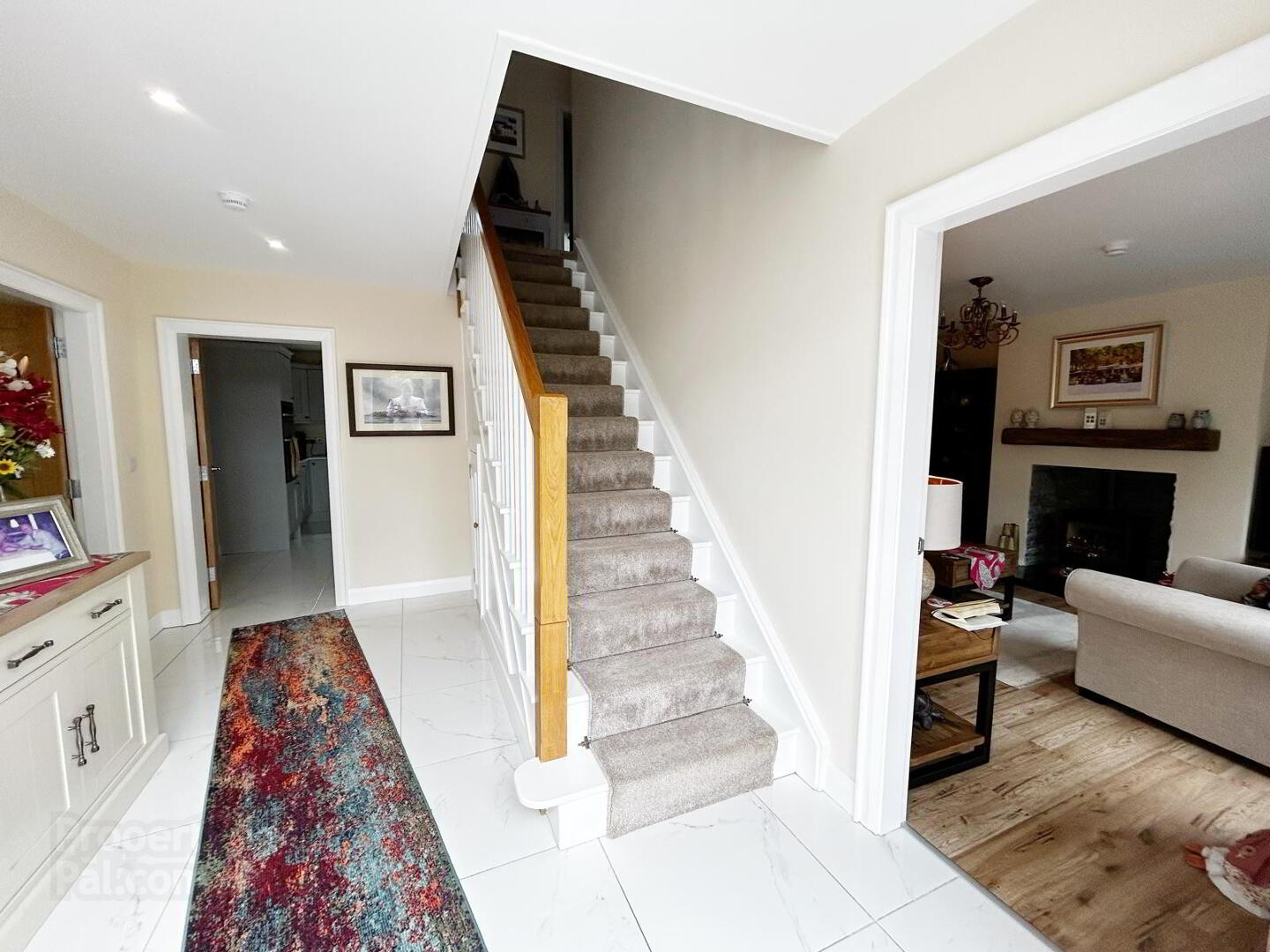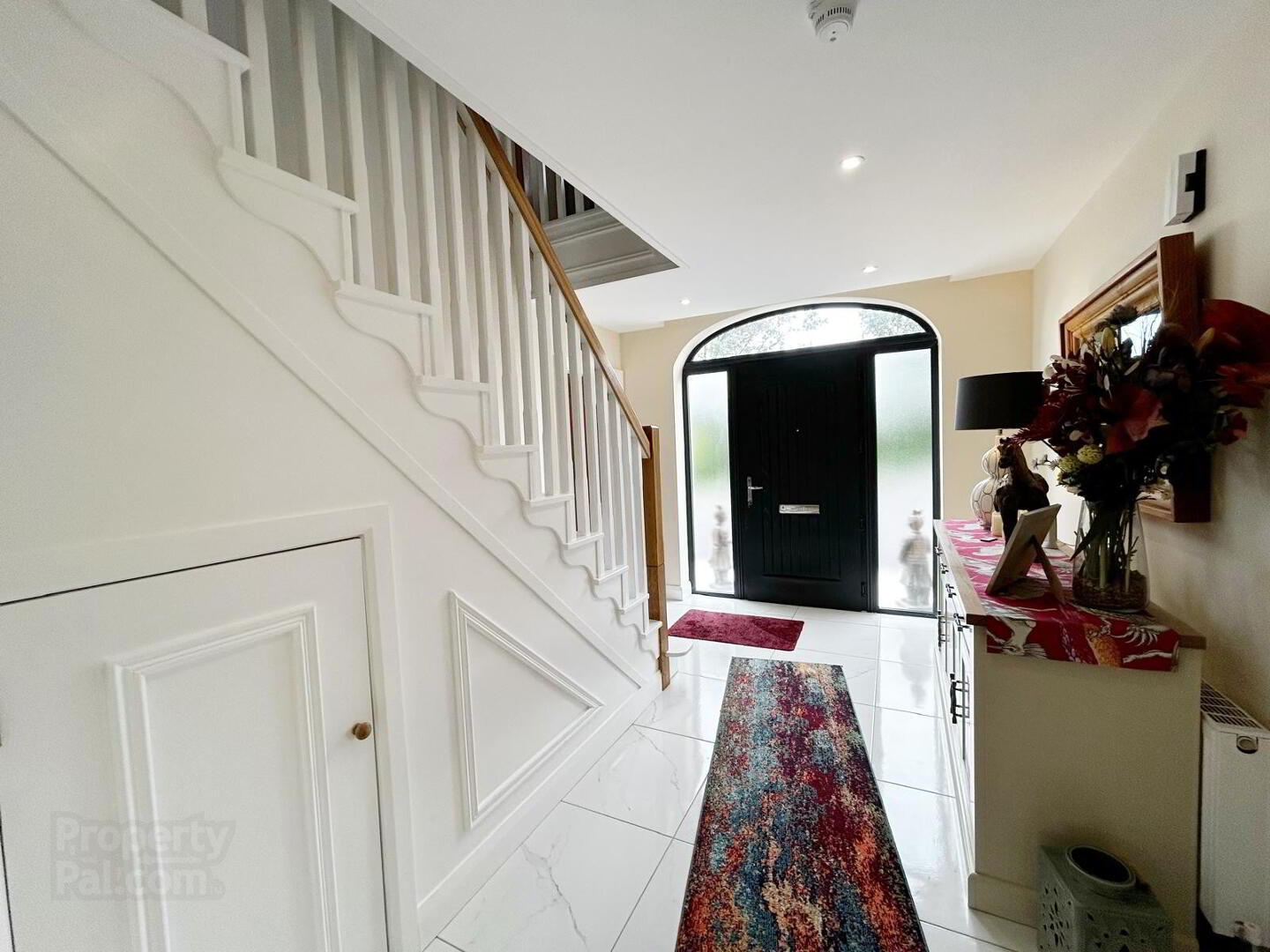


"Belfry House", 10a Church Road,
Gortaclare, Omagh, BT79 0UR
4 Bed Detached House
Sale agreed
4 Bedrooms
3 Bathrooms
2 Receptions
Property Overview
Status
Sale Agreed
Style
Detached House
Bedrooms
4
Bathrooms
3
Receptions
2
Property Features
Tenure
Not Provided
Energy Rating
Heating
Oil
Property Financials
Price
Last listed at Offers Over £354,950
Rates
£1,714.03 pa*¹
Property Engagement
Views Last 7 Days
39
Views Last 30 Days
273
Views All Time
9,891

EXCEPTIONAL DETACHED PROPERTY & GARDENS
THIS SUPERB DETACHED MODERN PROPERTY IS SITUATED IN A TRANQUIL RURAL SETTING, OFFERING SPACIOUS FAMILY ACCOMMODATION IN A CONVENIENT LOCATION 6 MILES FROM OMAGH / 9 MILES FROM BALLYGAWLEY.
• 2 RECEPTION ROOMS / 4 BEDROOMS
• OIL-FIRED CENTRAL HEATING (COND BOILER) / UPVC TRIPLE GLAZED WINDOWS
• COMPLETED TO HIGH SPECIFICATION
• SPACIOUS MATURE SITE / PLEASANT RURAL LOCATION
•HIGH ENERGY EFFICIENCY
ACCOMMODATION:
GROUND FLOOR:
ENTRANCE HALL: 3.99m x 2.99m Feature staircase, tile floor
LOUNGE: 4.28m x 4.17m Multi fuel stove with feature beam over, wooden laminate floor, double oak doors to kitchen/dining area
SUNROOM: 4.8m x 7.56m High ceiling, multi fuel stove with feature beam over, open to kitchen/dining area, double French doors to patio & garden, tile floor
BEDROOM 4 / DINING ROOM : 4.48m x 2.63m
ENSUITE: 2.68m x 1.10m White suite with large shower, heated towel rail, part wall & floor tiles
KITCHEN/DINING AREA: 7.59m x 3.48m Luxury high and low level fitted kitchen painted shaker style units with solid quartz work surface, kitchen island with power points, integrated 18 x bottle fridge, integrated electric hob, eye level oven, dishwasher, provision for large fridge & freezer, integrated dishwasher, extractor fan, tile flooring
UTILITY ROOM: 3.9m(lp) x 3.52m (wp) Fitted cupboards, provision for appliances, stainless steel sink unit, tile floor, rear door
WC:2.70m x 1.10m Vanity unit, tile floor
BOOT ROOM/ CLOSET: 1.03m x 1.08m
FIRST FLOOR: (Concrete floors)
GALLERY LANDING: 5.6m (lp) x 4.12m (wp)
MASTER BEDROOM SUITE: 3.98m x 4.21m
ENSUITE: 2.15m x 1.88m White suite with large shower, heated towel rail, part wall & floor tiles
DRESSING ROOM: 4.2m x 2.26m
BEDROOM 2: 4.20m (lp) x 4.19m (wp)
BEDROOM 3: 4.20m (lp) x 4.19m (wp)
BATHROOM: 3m x 2.88m White suite with free standing bath, separate large shower unit, vanity unit, heated towel rail, partial wall & floor tiles
CLOSET/HOTPRESS: Shelved
ATTIC:
OUTSIDE:
*Planning Approval for detached garage.
*Sweeping tarmac driveway with entrance pillars, electronic gates & privacy fencing.
*Landscaped gardens with mature hedging, shrub & flower beds.
*External power points & water tap.
*Gravel patio & pathways.
*External lighting.
This delightful modern property constructed in 2022, offers spacious family accommodation, completed to the highest specification, and situated on a spacious site with mature landscaped gardens within a well located and exclusive area.




