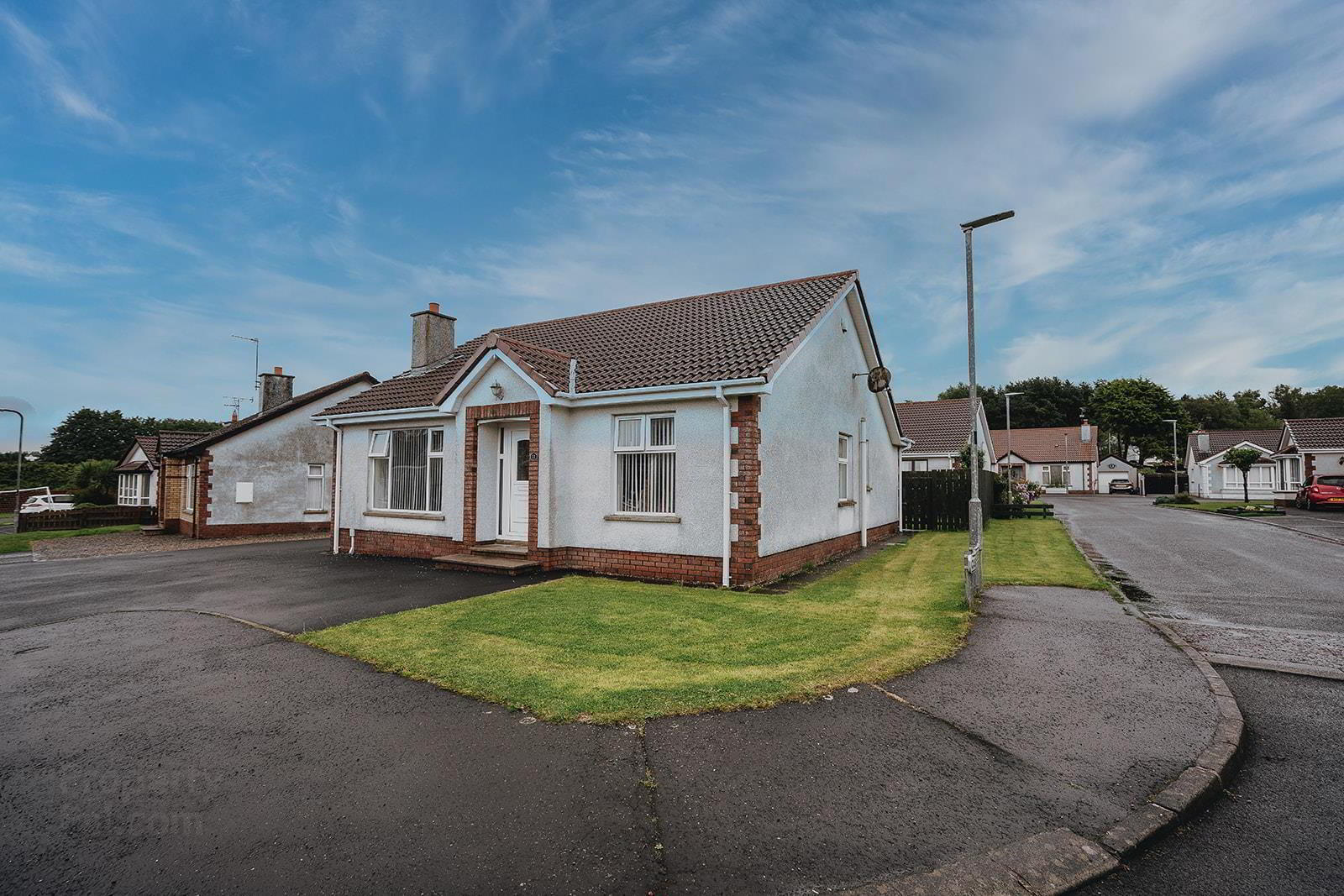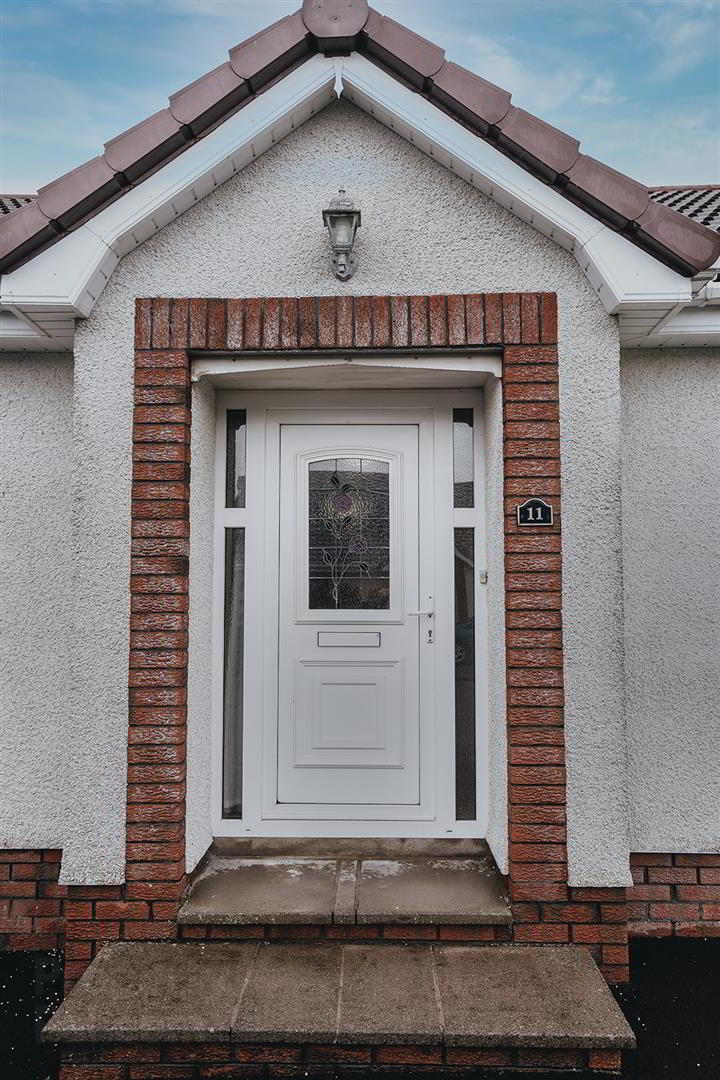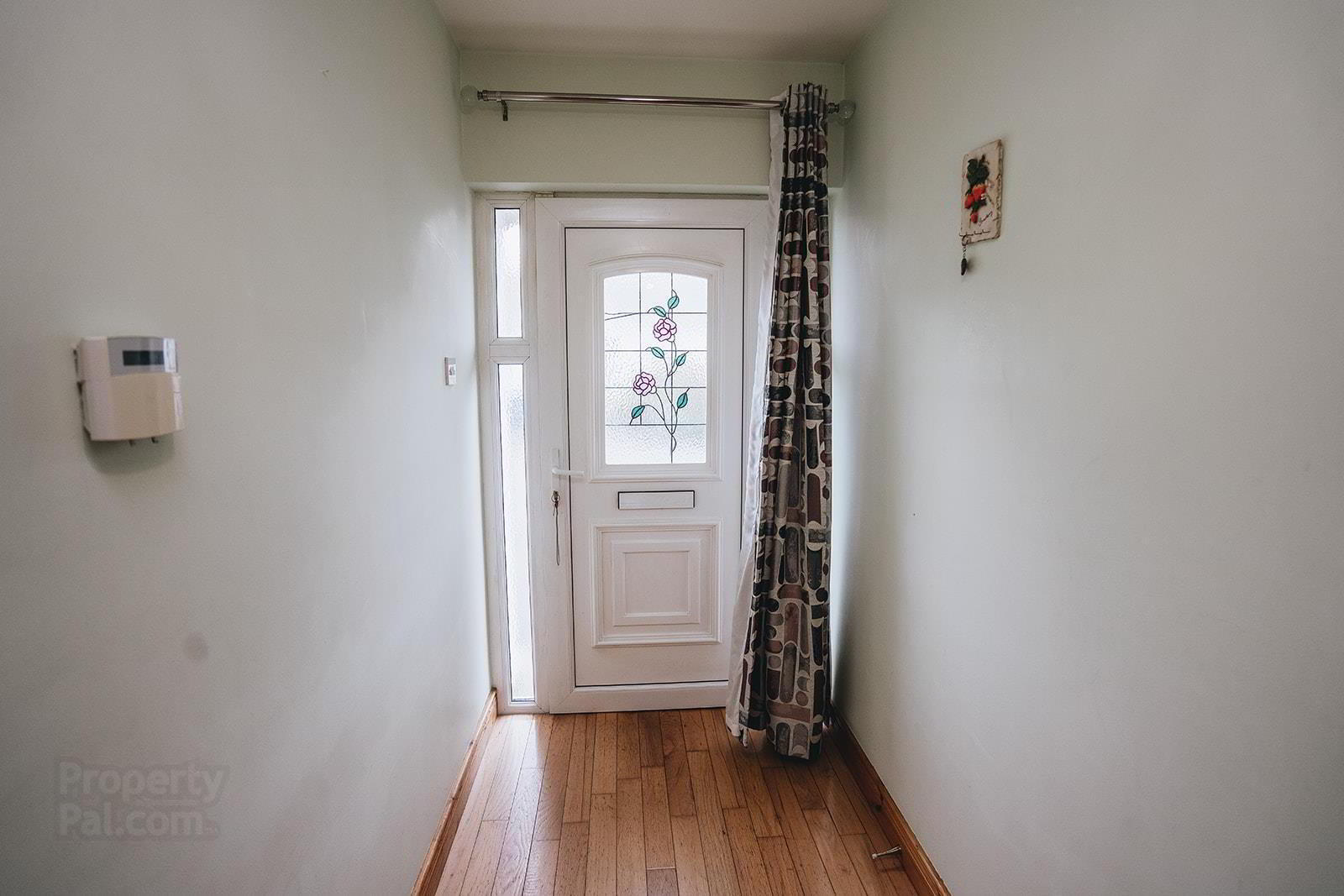


11 Castlehill Way,
Ballymoney, BT53 6RW
3 Bed Detached Bungalow
Sale agreed
3 Bedrooms
2 Bathrooms
1 Reception
Property Overview
Status
Sale Agreed
Style
Detached Bungalow
Bedrooms
3
Bathrooms
2
Receptions
1
Property Features
Tenure
Freehold
Energy Rating
Broadband
*³
Property Financials
Price
Last listed at Offers Over £185,000
Rates
£1,029.42 pa*¹
Property Engagement
Views Last 7 Days
52
Views Last 30 Days
1,311
Views All Time
9,544

Features
- Detached Bungalow
- 3 x Bedroom
- Contemporary High Gloss Kitchen
- Gas Heating
- uPVC Double Glazed Windows
- Choice Corner Site
- Extensive Parking
- A Recently Constructed Prefab Garage
- Cul-De-Sac Location
Upon entering, you are greeted by a cosy reception room, ideal for relaxing with family or entertaining guests. With three inviting bedrooms, there is ample space for a growing family or visiting friends. The two well-appointed bathrooms ensure convenience and privacy for all residents.
Built between 2000-2009, this bungalow combines modern amenities with the charm of a well-established property. The large windows allow natural light to flood the rooms, creating a warm and inviting atmosphere throughout.
One of the standout features of this property is the parking space for up to 4 vehicles, a rare find in many homes. Whether you have a growing car collection or frequently host gatherings, parking will never be an issue.
Located in the popular Castlehill Way, this property offers a peaceful retreat from the hustle and bustle of everyday life. With its convenient layout and desirable features, this bungalow is a true gem waiting to be discovered. Don't miss the opportunity to make this house your home in beautiful Ballymoney.
- Reception Hall
- A partly glazed uPVC front door with glazed side panels leads to the reception hall with telephone point, attractive solid oak flooring and a shelved airing cupboard.
- Lounge 4.55m x 3.96m (14'11" x 12'11")
- A delightful double aspect room with large low level windows overlooking the exterior, telephone point and cast iron fireplace in a wooden surround with a tiled hearth (currently plumbed for gas fire but is presently disconnected).
- Kitchen/Dinette 5.23m x 3.86m (17'1" x 12'7")
- A contemporary kitchen with a range of high gloss finish eye and low level units, 1 1/2 bowl stainless steel sink, 4 ring gas hob and electric under oven, extractor canopy and fan, integrated fridge freezer, tiled between units, T.V. point, tiled floor, French doors to the rear garden and door to utility room.
- Utility Room 2.18m x 1.45m (7'1" x 4'9")
- Fitted worktop and larder unit, plumbed for washing machine, space for tumble dryer, tiled floor and door to the rear garden.
- Bedroom 1 3.56m x 3.25m (11'8" x 10'7" )
- A double room with wood laminate flooring, telephone point and ensuite comprising a pedestal wash hand basin with tiled splashback, low flush w.c., tiled floor and tiled shower cubicle with Redring electric shower.
- Bedroom 2 3.38m x 3.28m (11'1" x 10'9" )
- The size includes attractive fitted bedroom furniture comprising wardrobes, a dressing table and wood laminate flooring.
- Bedroom 3 3.30m x 2.57m (10'9" x 8'5" )
- The size includes attractive fitted bedroom furniture comprising wardrobes, a dressing table and wood laminate flooring.
- Bathroom
- A contemporary bathroom suite comprising a vanity unit with mixer tap and storage below, illuminated wall mirror, low flush w.c., tiled walls, tiled floor and panel bath with a Mira Sport shower over bath.
- Garden & Exterior
- Garage 3.0m x 5.0m (9'10" x 16'4")
- Recently constructed and benefits from power, light, PVC French doors and PVC window.
- Gardens
- Tarmac driveway to the front and side offering space for four cars. A garden laid in lawn provides a great feeling of space when viewed from inside. The enclosed rear garden is fully fence enclosed including an extensive paved patio area.





