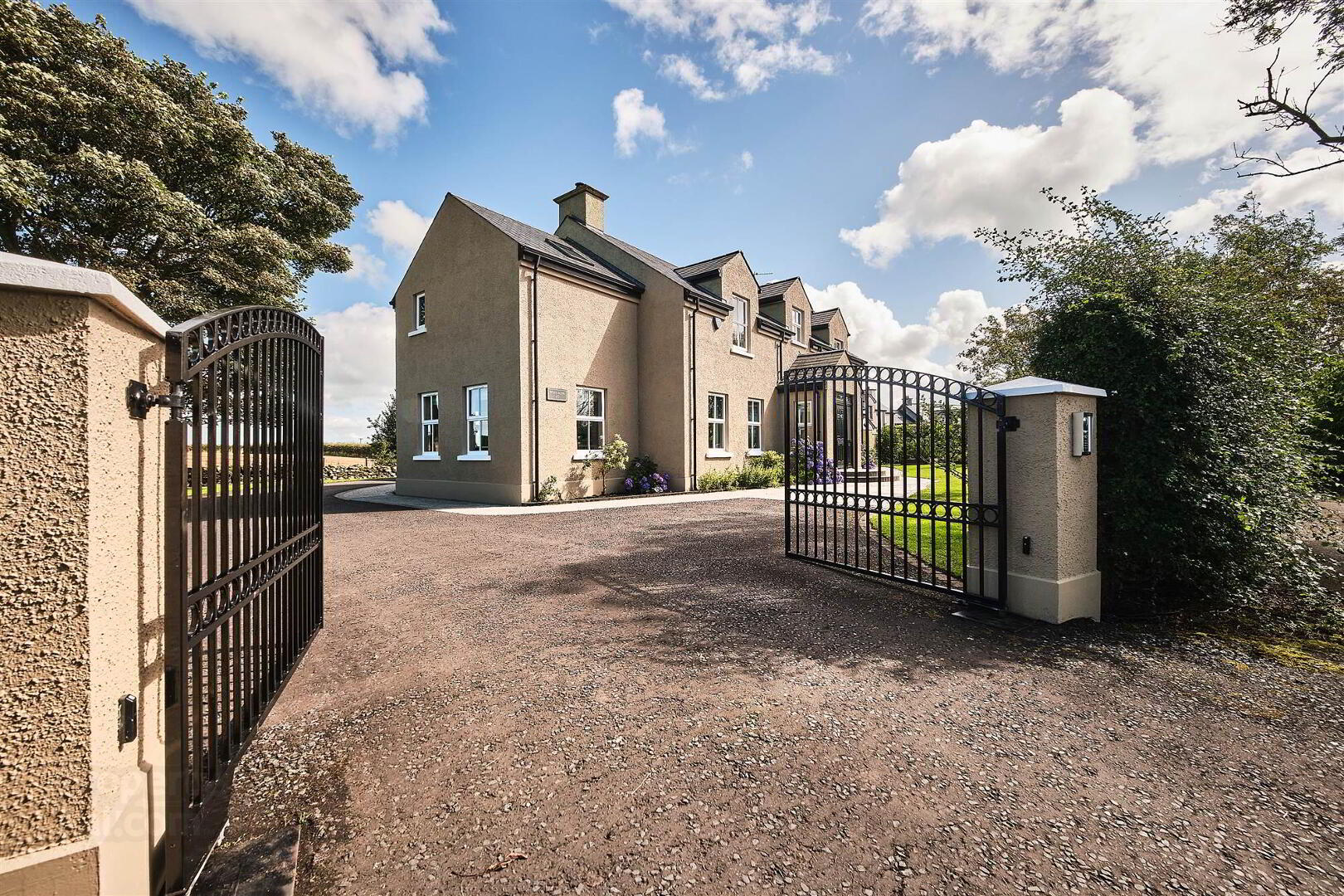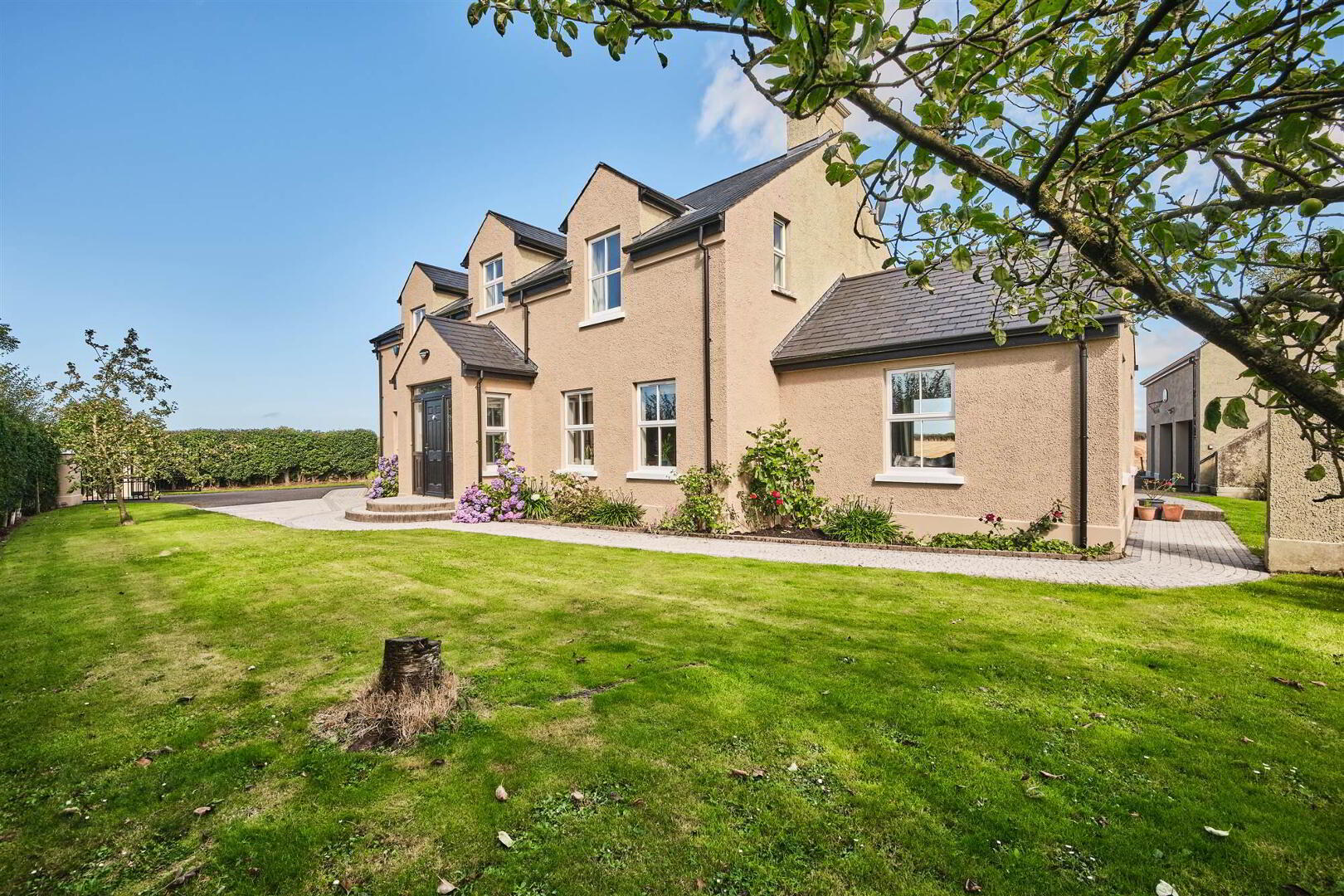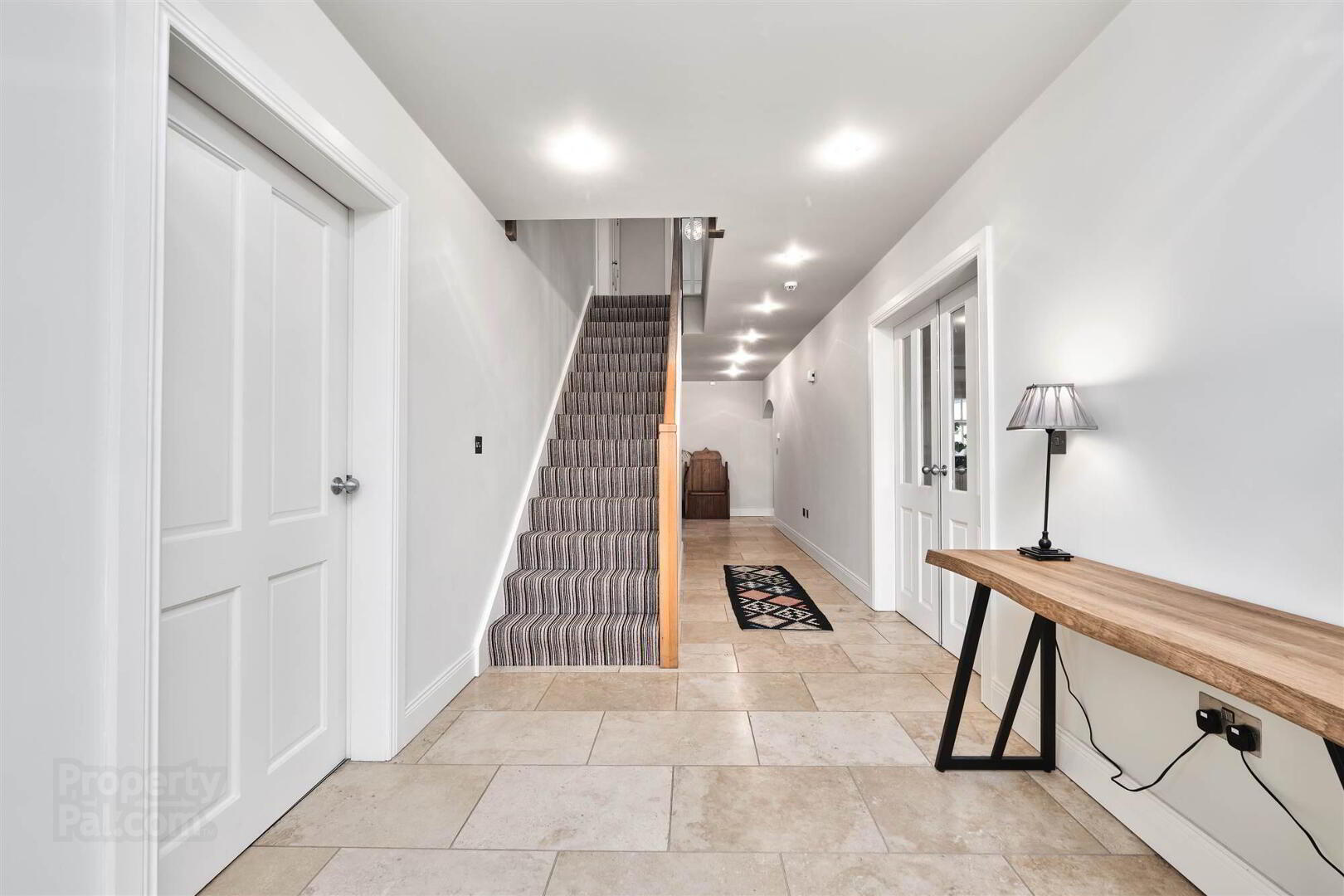


40 Carragh Road,
Bushmills, BT57 8UE
4 Bed Detached House
Offers Over £495,000
4 Bedrooms
3 Receptions
Property Overview
Status
For Sale
Style
Detached House
Bedrooms
4
Receptions
3
Property Features
Tenure
Freehold
Energy Rating
Heating
Oil
Property Financials
Price
Offers Over £495,000
Stamp Duty
Rates
£2,549.04 pa*¹
Typical Mortgage

Features
- Oil Fired Central Heating With Under Floor Heating On Ground Floor
- Wood Framed Double Glazed Windows
- Burglar Alarm
- Home Constructed With Bison Concrete Floors
- Double Garage With Studio Above Constructed With Bison Concrete Floors, Insulation & Heating
A unique opportunity to acquire a stunning four bedroom detached family residence with superb countryside views located on the beautiful North Antrim Coast. Located on the outskirts of Bushmills, this magnificent residence is situated within close proximity to Portrush and many of the North Antrim Coast’s finest beaches and attractions. Constructed circa 2008 by James Stevenson, the grounds extend to circa 0.45 acres and are accessed via electric gates and a lighted driveway. The property itself extends to a generous 2880 square foot (approx) of living space and also benefits from a large detached double garage with cinema/games room and shower room above. Internally the property offers versatile accommodation with bright and spacious rooms throughout which are beautifully presented by the current vendor. Externally the property benefits from well maintained grounds and has the added benefit of a generous separated garden area to the left (North) side of the house. On the periphery of Coleraine, the property will ensure ease of access to the commuter via main arterial routes to Belfast. The selling agents thoroughly recommend early internal appraisal of this delightful family home which will have instant appeal for those in search of a property with a great layout and luxurious specification inside and out.
Ground Floor
- ENTRANCE HALL:
- With under stairs storage, feature LED lighting and Travertine tiled floor.
- SEPARATE WC:
- With floating wash hand basin with tiled surround and Travertine tiled floor.
- LOUNGE:
- 7.37m x 4.8m (24' 2" x 15' 9")
With recess for multi fuel burning stove, marble surround with slate hearth, recessed lighting and French doors leading to rear of property. - Sliding pocket frosted glass door access to:
- FORMAL DINING ROOM (currently being used as a office/gym):
- 4.57m x 3.18m (15' 0" x 10' 5")
With recessed lighting. - KITCHEN/DINING AREA:
- 7.37m x 4.78m (24' 2" x 15' 8")
Bespoke Traditional kitchen by Ballycastle Homecare. - KITCHEN/DINING AREA:
- With ‘Franke’ double stainless steel sink unit with single drainer, high and low level built in units with granite worktops and upstands, space for ‘Falcon’ range with five ring gas hob, double oven, concealed extractor fan and tiled splashback, shaker style wood surround with storage, integrated dishwasher, glass display cabinets, drawer bank. Additional wall of storage consisting of integrated ‘Bosch’ eye level combi microwave, oven and grill, warming drawer, space for extensive ‘Fisher and Paykel’ fridge freezer, two pull out larder cupboards and over head storage. Matching granite island with additional circular stainless steel ‘Franke’ sink unit with saucepan drawers, low level units and shelving, pull up plug socket with USB points and seating for two people, recessed lighting, Travertine tiled floor and open plan to:
- SUN ROOM (Accessed by sliding pocket glass door):
- 4.34m x 4.29m (14' 3" x 14' 1")
With recess for multi fuel burner, feature high ceilings, engineered solid oak floor, bi folding doors leading to rear of property. - UTILITY ROOM:
- 5.m x 2.03m (16' 5" x 6' 8")
With single drainer stainless steel sink unit with tiled splashback, high and low level built in units, plumbed for automatic washing machine, space for tumble dryer and fridge freezer, two double storage cupboards, recessed lighting and Travertine tiled floor.
First Floor
- LANDING:
- With feature arch ceilings, hot press and feature LED lighting.
- BEDROOM (1):
- 4.78m x 4.75m (15' 8" x 15' 7")
With feature high ceilings and recessed lighting. - DRESSING AREA:
- 3.18m x 2.59m (10' 5" x 8' 6")
With ‘Velux’ feature ceiling, full wall shelving and railings, show rack, drawers and recessed lighting. - ENSUITE SHOWER ROOM:
- Ensuite off with floating w.c., his and hers ‘Duravit’ wash hand basin set in tiled surround, large fully tiled walk in shower cubicle with mains rainfall shower head, recessed shelving, heated towel rail, feature high ceiling, fully tiled walls, ‘Velux’ window, recessed lighting, extractor fan and tiled floor.
- BEDROOM (2):
- 4.98m x 4.06m (16' 4" x 13' 4")
With built in open plan wardrobes with shelving and drawers below. - ENSUITE SHOWER ROOM:
- Ensuite off with w.c., floating wash hand basin with illuminated mirror above, fully tiled walk in shower cubicle with mains shower with rainfall shower head, fully tiled wall, extractor fan, ‘Velux’ window, recessed lighting and tiled floor.
- BEDROOM (3):
- 4.78m x 3.58m (15' 8" x 11' 9")
With recessed lighting. - BEDROOM (4):
- 4.8m x 3.58m (15' 9" x 11' 9")
With recessed lighting and access to roof space. - BATHROOM:
- With contemporary white suite from Ballycastle Homecare comprising w.c., wash hand basin set in vanity unit with storage below and tiled splashback, wired for wall lights, fully tiled walk in shower cubicle with mains shower with rainfall shower head, telephone hand shower over bath with tiled surround, heated towel rail, shaver point, feature ceiling, extractor fan, recessed lighting and tiled floor.
Outside
- Tarmac driveway accessed by black metal electric gates leading to double detached garage 21’2 x 19’5 with electric operated roller doors with light and power points. Door leading to additional storage room 8’4 x 6’4. Garden to rear is laid in lawn with extensive paviour patio area. Garden to front is laid in lawn with paviour patio area with established shrubbery, hedging, apple trees and two raised vegetable beds. Paviour pathway surrounding property. Concrete area behind garage for bins and access to Galvanised steel bespoke dog run, access to boiler house and separate w.c. with wash hand basin. Steps leading up to: Above the garage: With recessed lighting, ‘Velux’ windows and intercom system. 28’8 x 19’6 Ensuite off with w.c., wash hand basin, fully tiled walk in shower cubicle with electric shower, extractor fan, ‘Velux’ window and tiled floor. Opening from side garden leading to main garden, laid in lawn surround by hedging with countryside views.
Directions
Travelling out of Portrush on the Dunluce Road to Bushmills, turn right at the Royal Court Hotel towards Ballybogey and travel about 3 miles out this road. The Carragh Road will be the second left after the Priestland Road. No 40 will be located on your right hand side.



