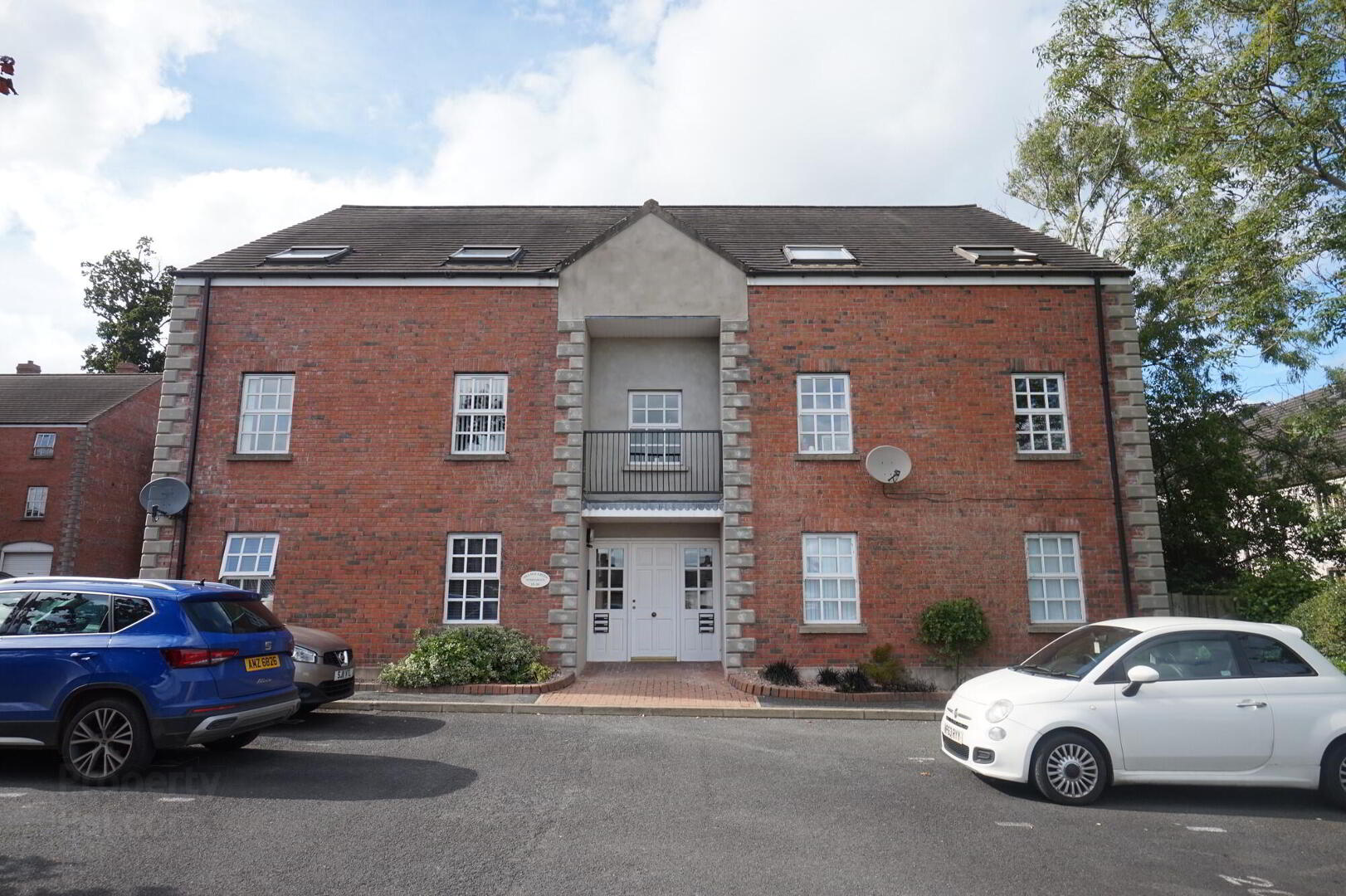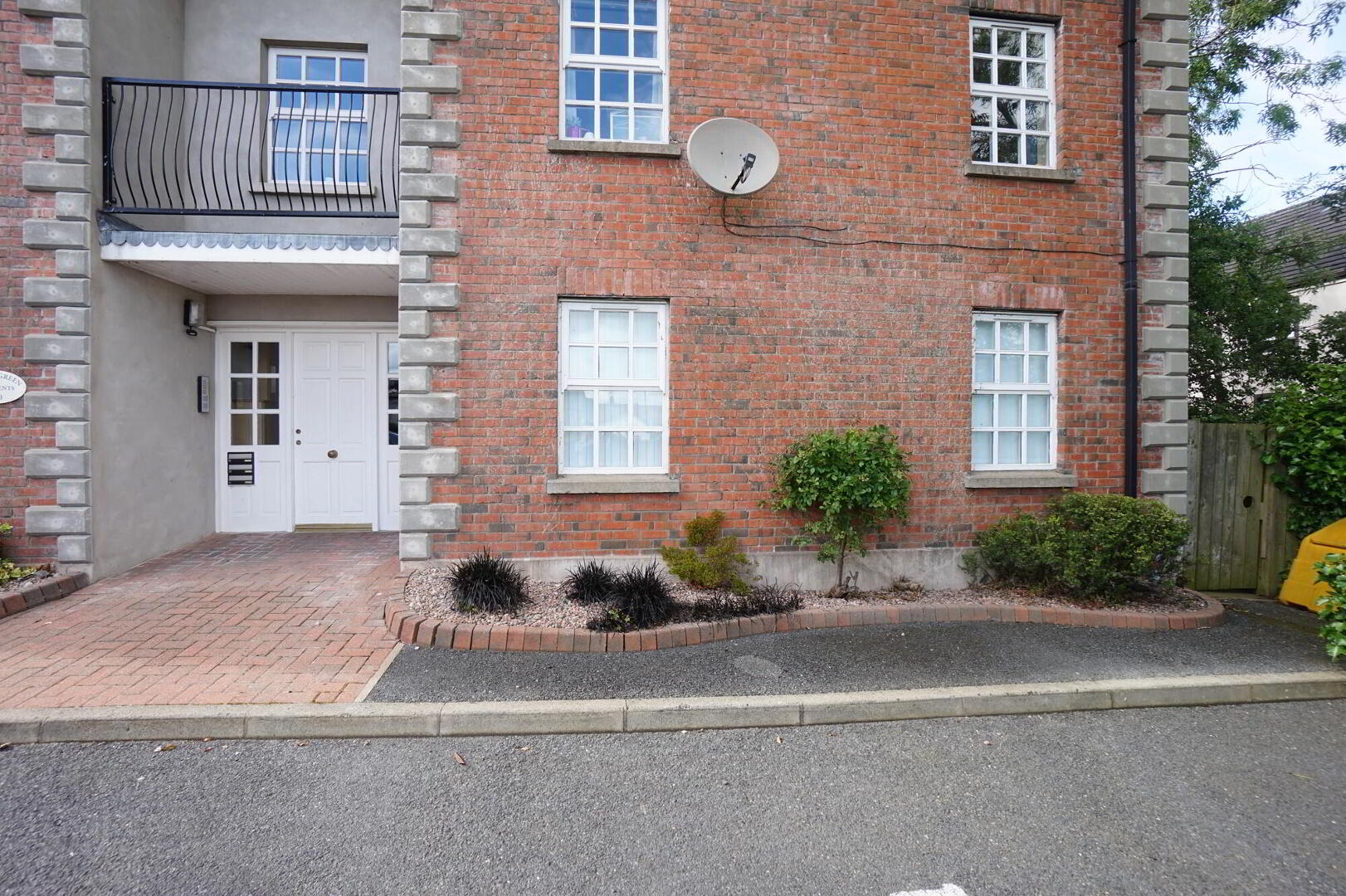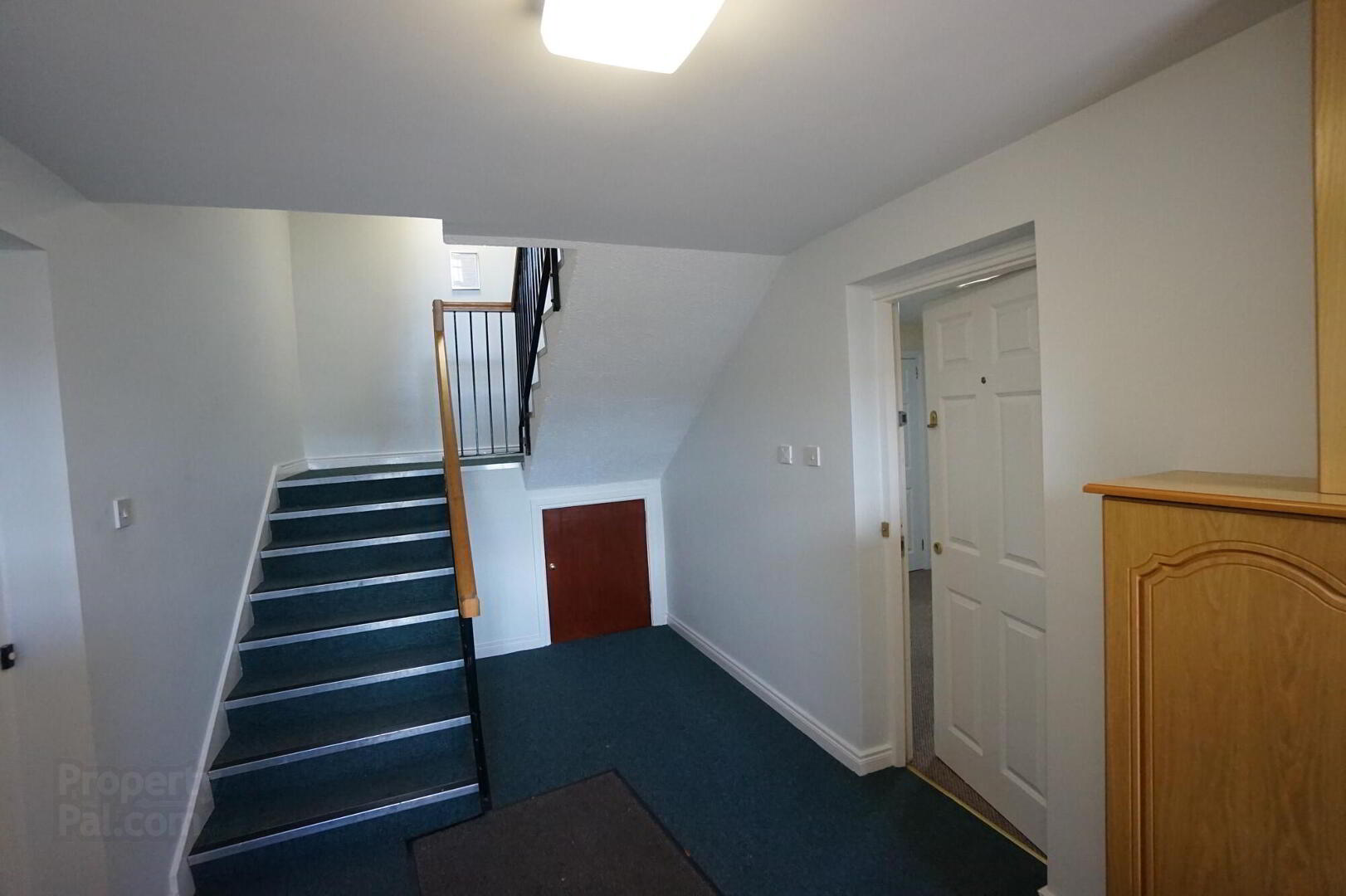


16 Village Green,
Moira, BT67 0TN
2 BEDROOM GROUND FLOOR APARTMENT
Asking Price £169,950
2 Bedrooms
1 Bathroom
1 Reception
Property Overview
Status
For Sale
Style
Apartment
Bedrooms
2
Bathrooms
1
Receptions
1
Property Features
Tenure
Not Provided
Energy Rating
Heating
Gas
Broadband
*³
Property Financials
Price
Asking Price £169,950
Stamp Duty
Rates
£1,000.50 pa*¹
Typical Mortgage
Property Engagement
Views Last 7 Days
680
Views Last 30 Days
812
Views All Time
6,591

Features
- Ground floor 2 bed apartment
- Gas fired central heating
- Double Glazed Windows
- Allocated Car Parking Sapce
- Accessibility ramp at rear of property
- Open plan kitchen and living room
Welcome to 16 Village Green, a delightful and spacious 2-bedroom ground floor apartment designed for both comfort and convenience. Perfectly situated in the heart of the village, this home places you just steps away from local amenities and offers excellent transport links. Step inside to discover a welcoming entrance hall leading to a generously sized lounge featuring a cozy gas fire with a marble hearth, ideal for relaxing evenings. The lounge opens through patio doors to the rear, where an accessibility ramp provides ease of access. The apartment boasts two well-sized bedrooms: Bedroom 1 is a cozy retreat, while Bedroom 2 offers a more spacious area. Both rooms come with carpet flooring and ample power points.
The kitchen is a practical delight with high and low level shaker-style units, integrated appliances including a fridge/freezer and oven, and a stainless steel sink unit. The kitchen also features a tiled floor and fully tiled walls. Additional amenities include an allocated parking space at the front and a rear area with accessibility ramp.
GROUND FLOOR
Entrance Hall
Carpet floor, double panel radiator, enclosed storage space, enclosed hot press.
Bedroom 1
2.92m x 2.62m (9' 7" x 8' 7") Carpet floor, double panel radiator, power points.
Bedroom 2
4.60m x 3.08m (15' 1" x 10' 1") Carpet floor, double panel radiator, power points.
Bathroom/wetroom
3.06m x 2.39m (10' 0" x 7' 10") White suite comprising, low flush W/C, pedestal wash hand basin, panel bath, shower area, "Mira Play" shower unit, tiled floor, partly tiled walls, extractor fan.
Lounge
4.66m x 4.52m (15' 3" x 14' 10") Gas fire, marble hearth, inset, surround & mantle, patio doors to rear of apartment.
Kitchen
3.48m x 2.70m (11' 5" x 8' 10") Range of high & low level units in a shaker style finish with wood veneer, integrated appliances such as fridge/freezer, oven, 4 ring ceramic hob, canopy extractor fan, stainless steel sink unit, tiled floor, fully tiled walls.
OUTSIDE
Front
Allocated parking space at the front of the building.
Rear
Accessibility ramp available at rear.




