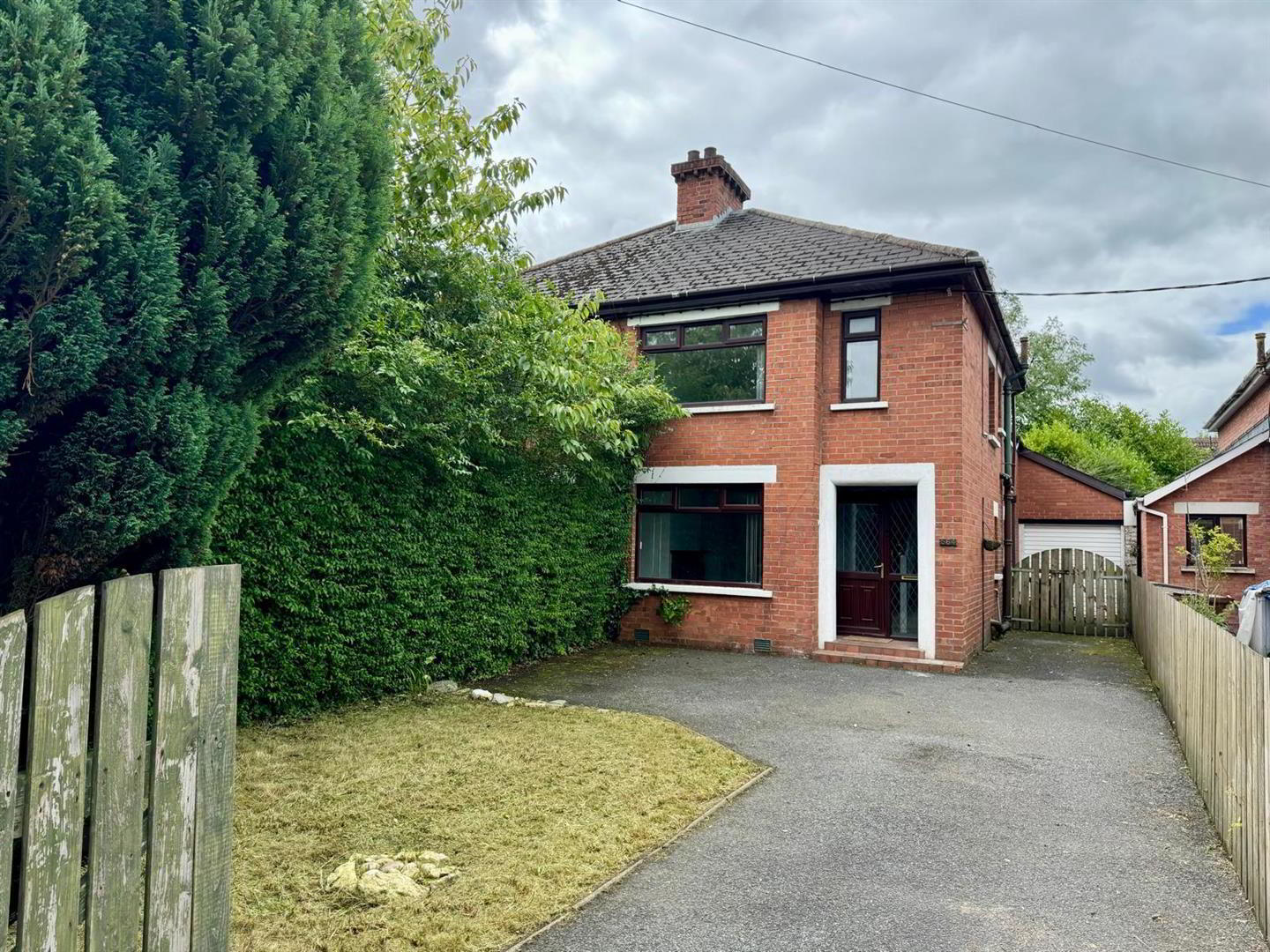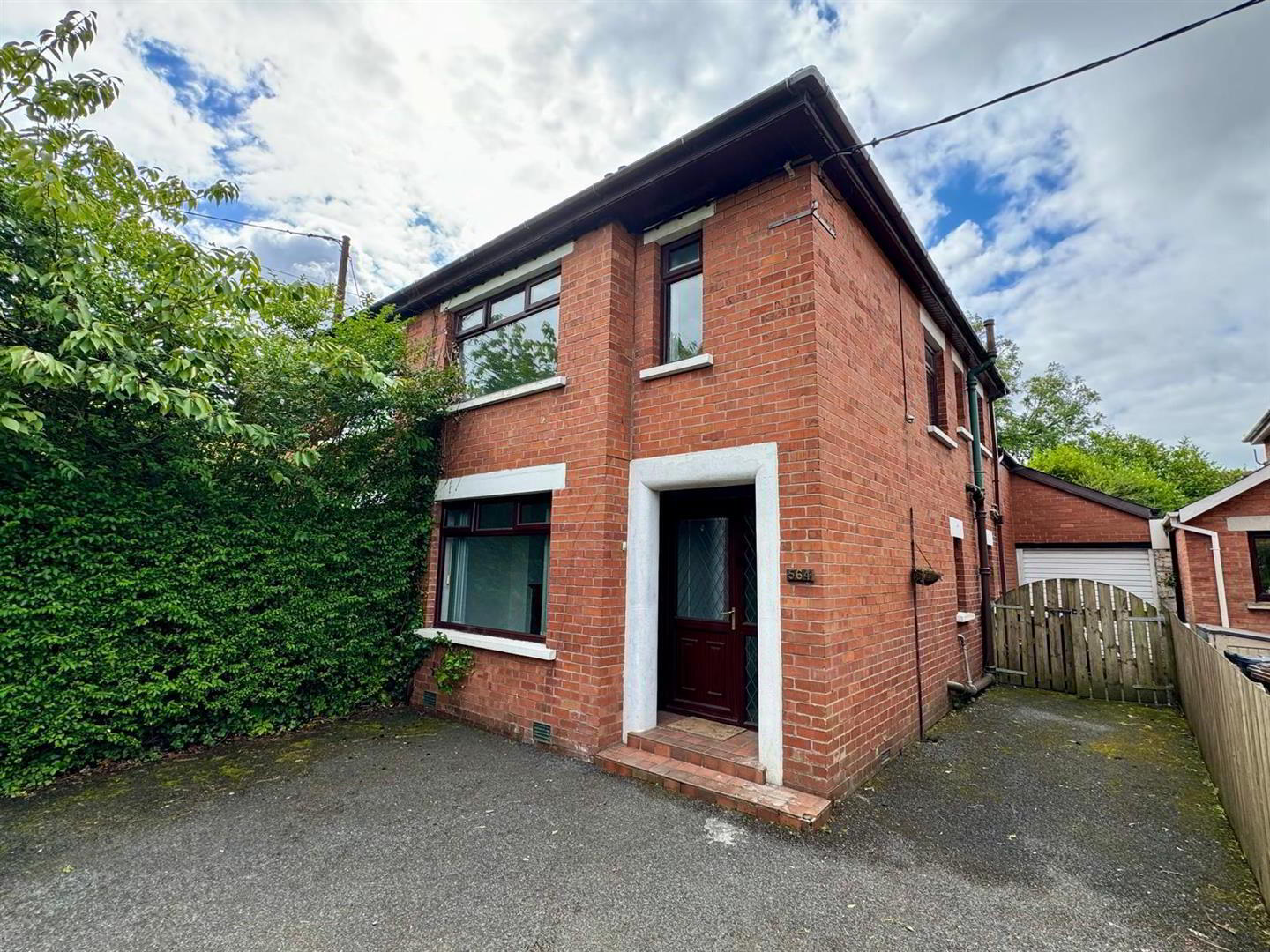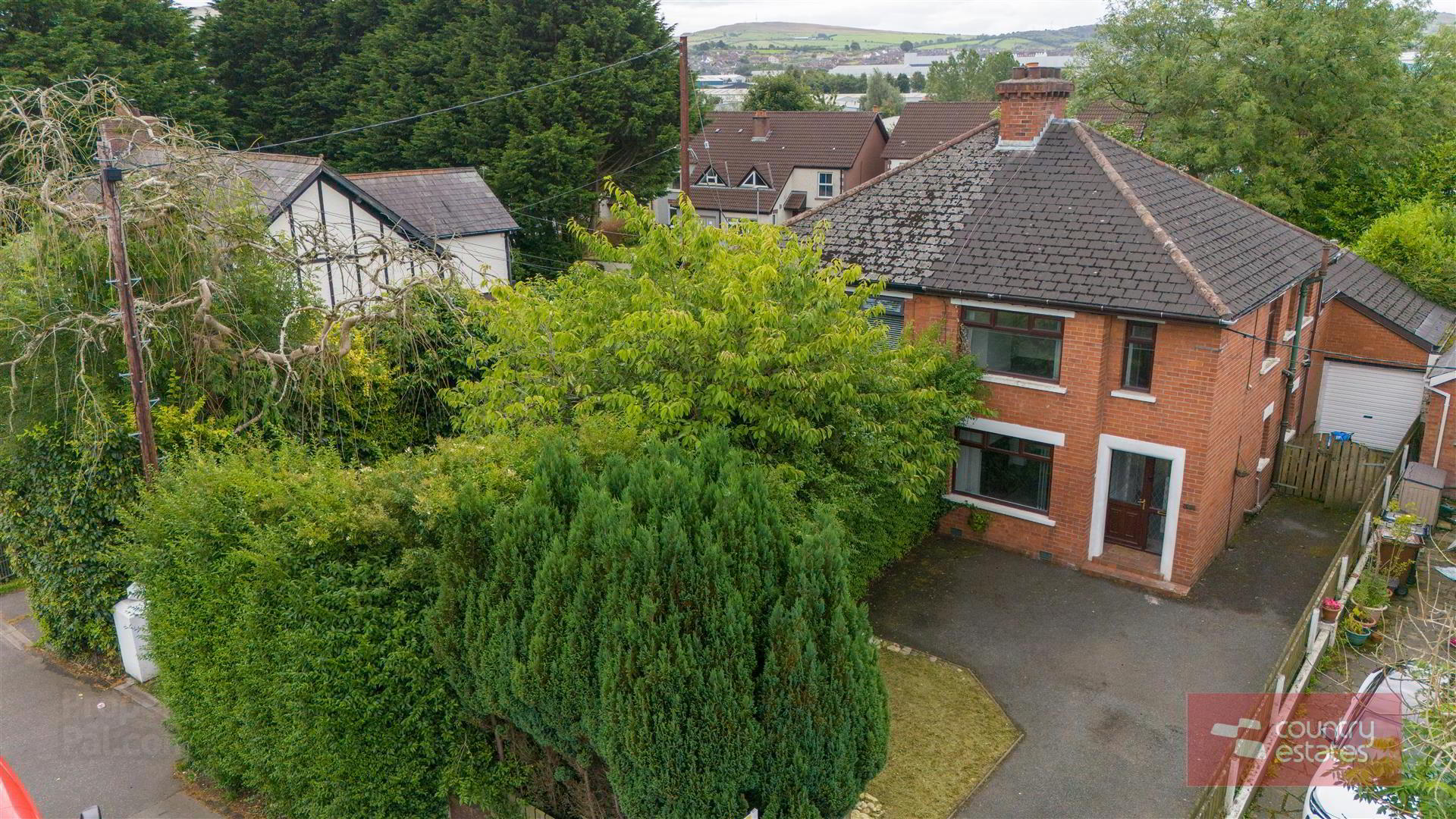


564 Antrim Road,
Newtownabbey, BT36 4RF
3 Bed Semi-detached House
Offers Over £154,950
3 Bedrooms
1 Bathroom
3 Receptions
Property Overview
Status
For Sale
Style
Semi-detached House
Bedrooms
3
Bathrooms
1
Receptions
3
Property Features
Tenure
Not Provided
Energy Rating
Broadband
*³
Property Financials
Price
Offers Over £154,950
Stamp Duty
Rates
£959.28 pa*¹
Typical Mortgage
Property Engagement
Views Last 7 Days
1,386
Views Last 30 Days
5,550
Views All Time
38,079

Features
- Extended Semi Detached
- 3 Bedrooms
- 3 Receptions
- Beech Effect Fitted Kitchen / Casual Dining
- PVC Double Glazed Windows / Oil Fired Central Heating
- Furnished Ground Floor Cloakrrom
- Large Detached Garage
- Popular Convenient Location
- Extensive Driveway with Parking Forecourt
- Large Private Enclosed Garden To Rear
Positioned within a popular convenient location this attractive red brick period semi detached property enjoys a spacious versatile living layout. Perfectly situated close to Sandyknowes, Belfast City Centre is within a 10 minute commute. The accommodation briefly comprises 3 bedrooms, 3 receptions, kithcne with casual dining area and 4 piece bathroom. Priced to allow for some updating, this property will appeal to the purchaser searching for a home that offers great value for money. Early viewing is recommended.
- ACCOMMODATION
- GROUND FLOOR
- Open cupboard entrance with quarry tiled step. Mahogany effect PVC double glazed front door with leaded glass inset and sidescreens into:
- SPACIOUS ENTRANCE HALL
- FURNISHED CLOAKROOM
- low flush w.c, wash hand basin and tiled floor
- LOUNGE 13'4" x 9'9"
- Attractive period style fireplace with granite inset and open fire. Open plan into:
- DINING ROOM / LIVING AREA 13'4" x 9'9"
- Twin French doors to:
- BREAKFAST ROOM / CASUAL DINING AREA 9'4" x 6'0"
- Tiled floor. Painted part panelled walls. Open plan through to kitchen
- MODERN BEECH EFFECT FITTED KITCHEN 13'6" x 7'6"
- Equipped with a comprehensive range of high and low level fitted units. Stainless steel sink unit with mixer tap. Integrated stainless steel oven with 4 ring gas hob. Overhead extractor fan housed in stainless steel canopy. Twin glass display cabinet. Tiled floor. Part tiled walls. PVC double glazed door to rear
- FIRST FLOOR
- Landing
- BEDROOM 1 13'2" x 9'10"
- BEDROOM 2 13'2" x 9'11"
- BEDROOM 3 9'0" x 8'8"
- Built in wardrobe.
- FOUR PIECE BATHROOM SUITE
- Soft cream coloured suite comprising low flush w.c, pedestal wash hand basin, panelled bath with tiled splashback and step in shower cubicle with Redring electric shower. Low voltage lighting and tiled floor
- OUTSIDE
- Private garden to front laid in lawn edged by mature hedgerow. Driveway to side with ample parking leading to:
DETACHED GARAGE (13'11" x 11'9")
Extensive private garden to rear screened by perimeter fence





