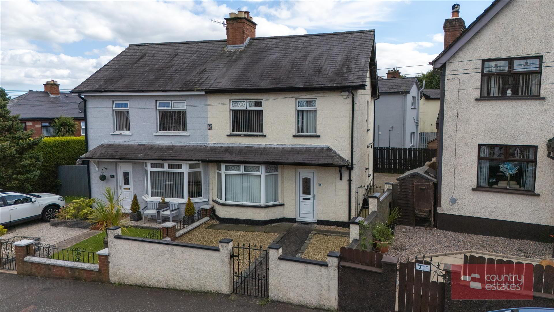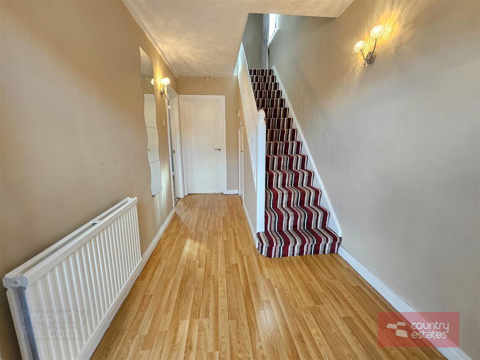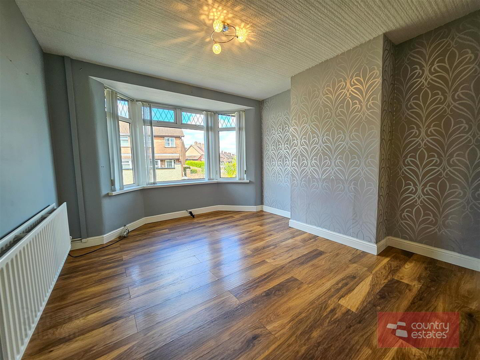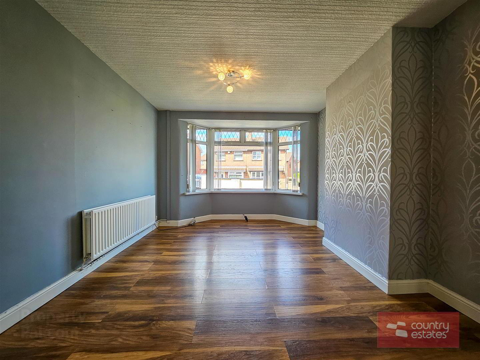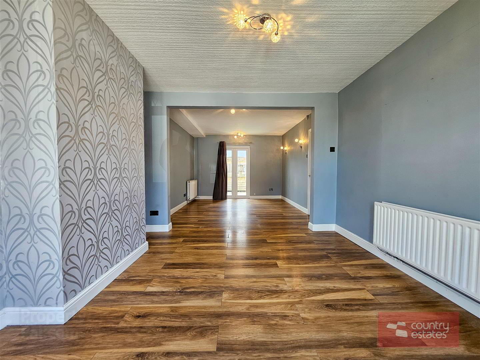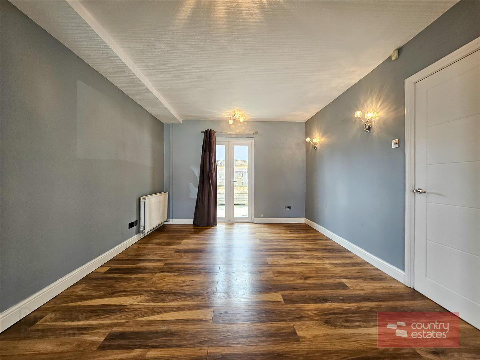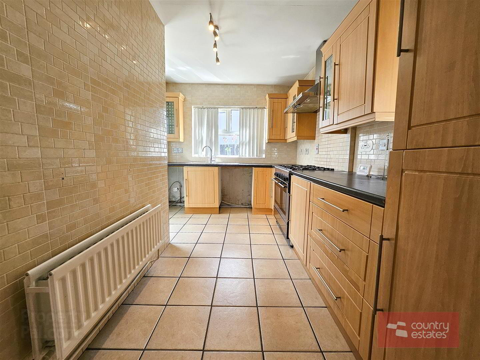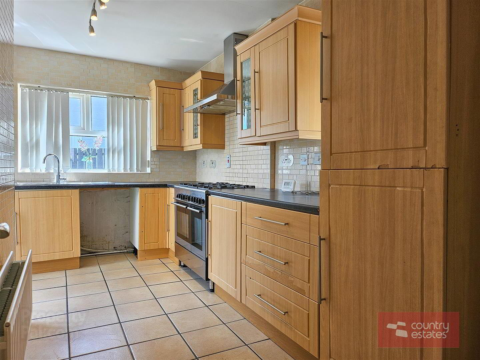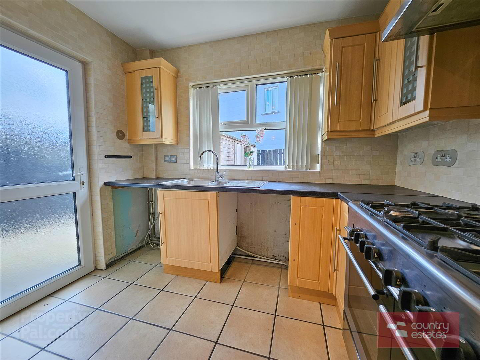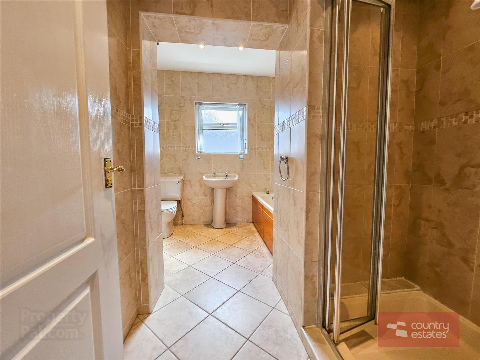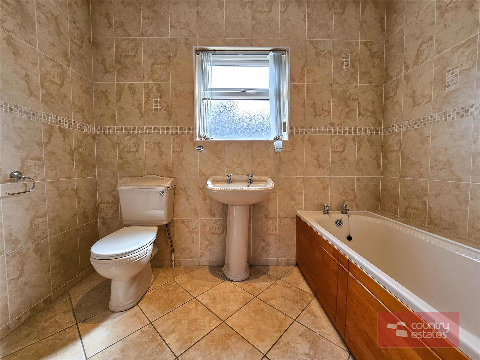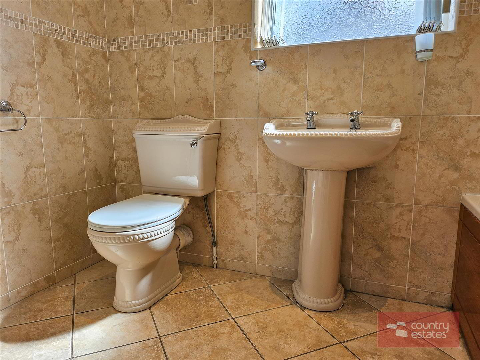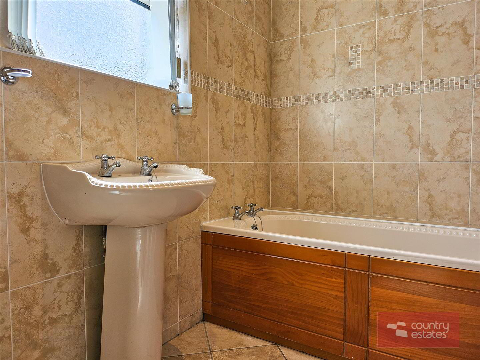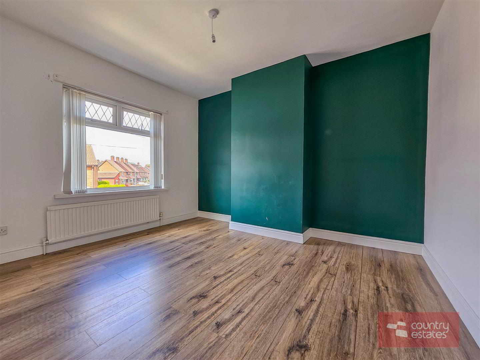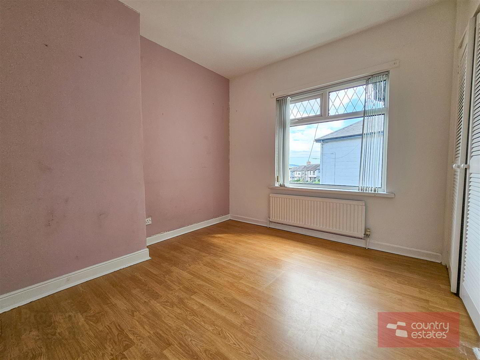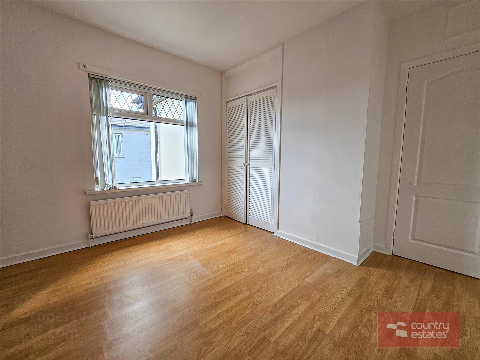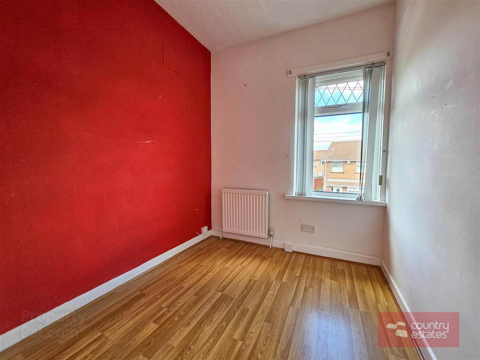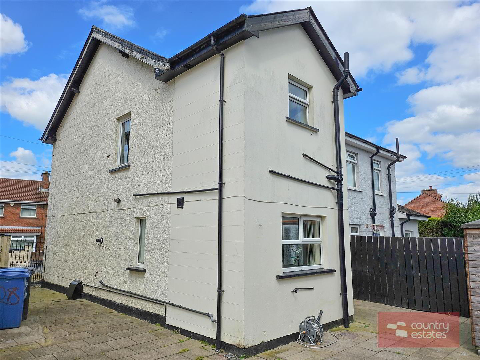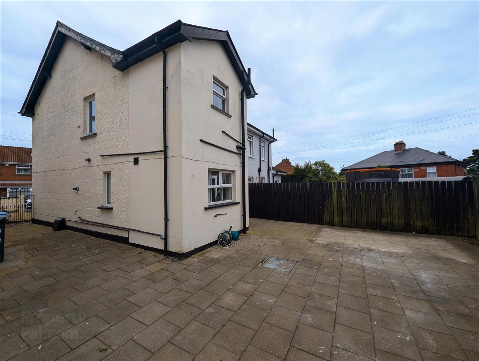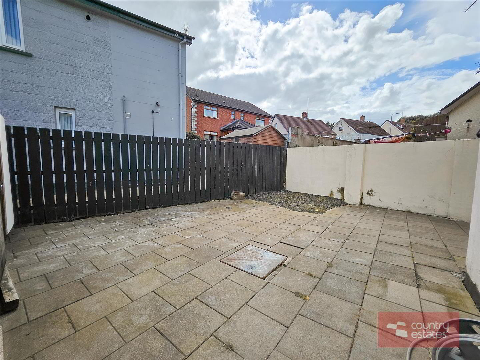28 Serpentine Road,
Newtownabbey, BT36 7HA
3 Bed Semi-detached House
Offers Over £159,950
3 Bedrooms
1 Bathroom
1 Reception
Property Overview
Status
For Sale
Style
Semi-detached House
Bedrooms
3
Bathrooms
1
Receptions
1
Property Features
Tenure
Not Provided
Energy Rating
Heating
Oil
Broadband
*³
Property Financials
Price
Offers Over £159,950
Stamp Duty
Rates
£623.55 pa*¹
Typical Mortgage
Legal Calculator
Property Engagement
Views Last 7 Days
596
Views Last 30 Days
3,794
Views All Time
21,995
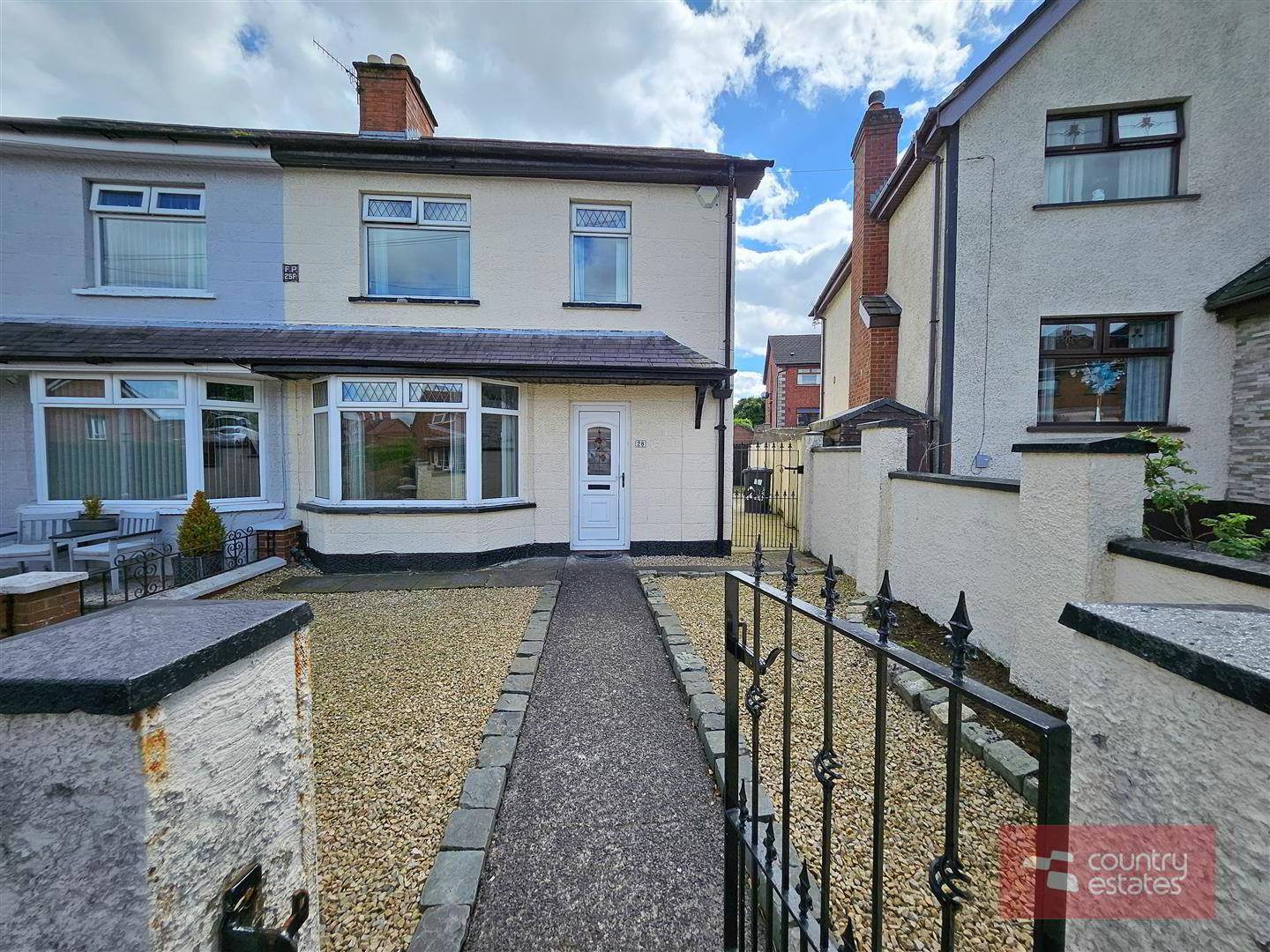
Features
- Extended Semi-Detached Home
- 3 Bedrooms
- 1+ Reception
- Modern Shaker Style Kitchen
- Luxury Four Piece Family Bathroom Suite
- Private Enclosed Garden to Rear
- PVC Double Glazing
- Gas Fired Central Heating
- Popular Convenient Residential Location
This well presented extended Semi-Detached home is positioned within a popular convenient location, just off The Whitewell Road. The property briefly comprises 3 well proportioned bedrooms, spacious open plan lounge with casual dining aspect, shaker style fitted kitchen and luxury four piece family bathroom. Ideally suited to a variety of purchase. An early viewing is highly recommended.
- ACCOMMODATION
- GROUND FLOOR
- PVC Double glazed front door with decorative leaded coloured glass inset into:
- SPACIOUS WELL PRESENTED ENTRANCE HALL
- Laminate flooring. Under stair storage
- OPEN PLAN LIVING/DINING 25'7" x 10'11"
- Into feature bay window. Quality laminate walnut effect flooring. Dual wall light facility. PVC double glazed French doors to rear
- MODERN SHAKER STYLE KITCHEN 14'5" x 9'2"
- (At Max) Equipped with a comprehensive range of high and low level shaker style fitted units and contrasting work surfaces. One and a half bowl single drainer stainless steel sink unit with swan neck mixer tap. Space for free standing range style cooker with overhead extractor fan housed in stainless steel canopy. Plumbed for washing machine. Space for free standing fridge freezer. Space for tumble dryer. Twin glass display cabinets. Tiled walls. Tiled floor. PVC double glazed door to rear
- FIRST FLOOR
- Shelved storage cupboard. Access to roof space
- BEDROOM 1 11'9" x 10'9"
- Quality laminate flooring
- BEDROOM 2 10'9" x 10'9"
- Built in wardrobe. Quality laminate flooring
- BEDROOM 3 6'6" x 7'10"
- Built in storage cupboard. Quality laminate flooring
- LUXURY FOUR PIECE FAMILY BATHROOM
- Comprising fully tiled shower enclosure with thermostatically controlled shower, panel bath, pedestal wash hand basin and low flush WC. Tiled walls. Tiled floor
- OUTSIDE
- Hard landscaped garden to front with path to centre. Fixed gate to side for pedestrian access.
Extensive private enclosed hard landscaped garden to rear.


