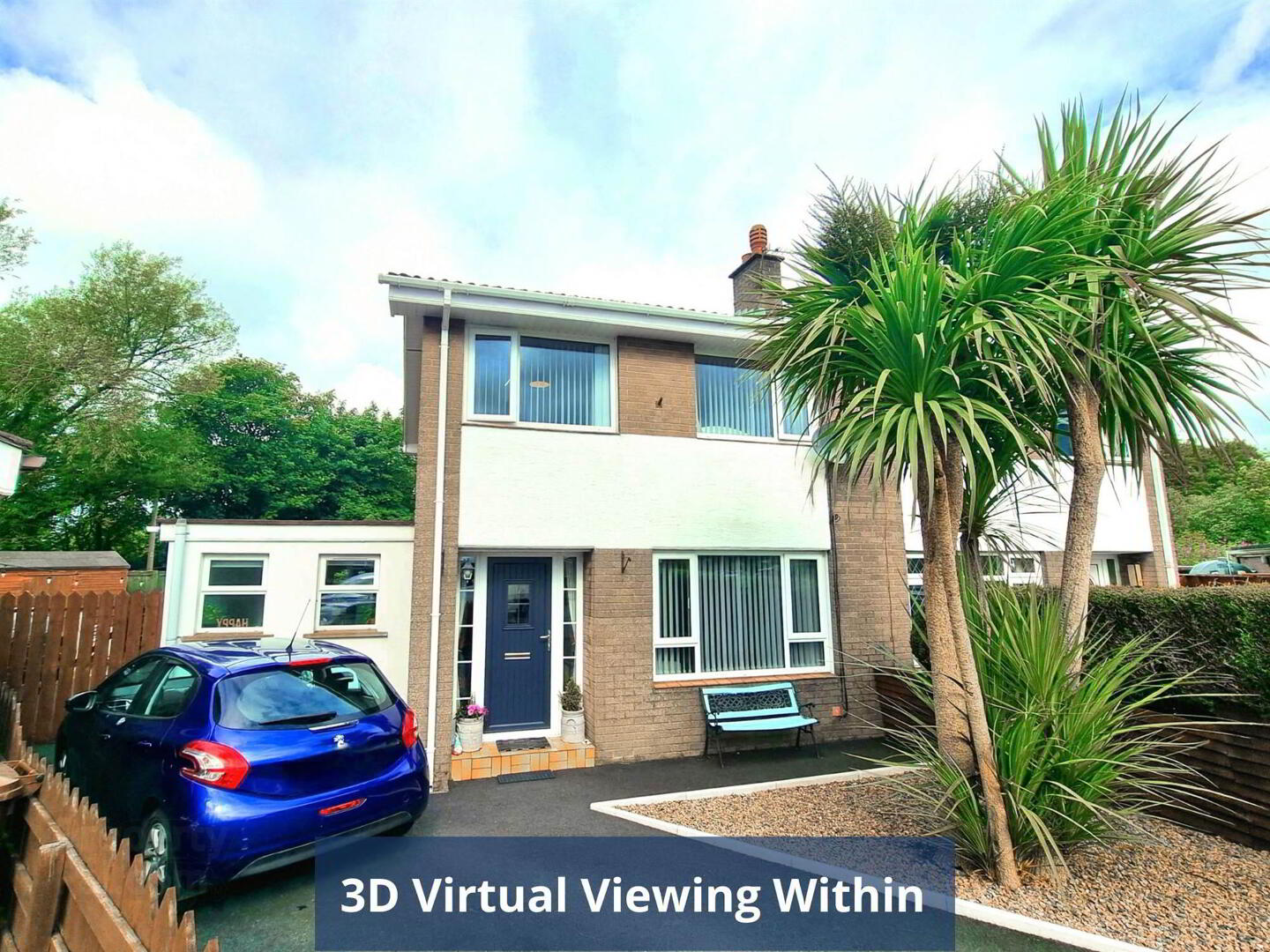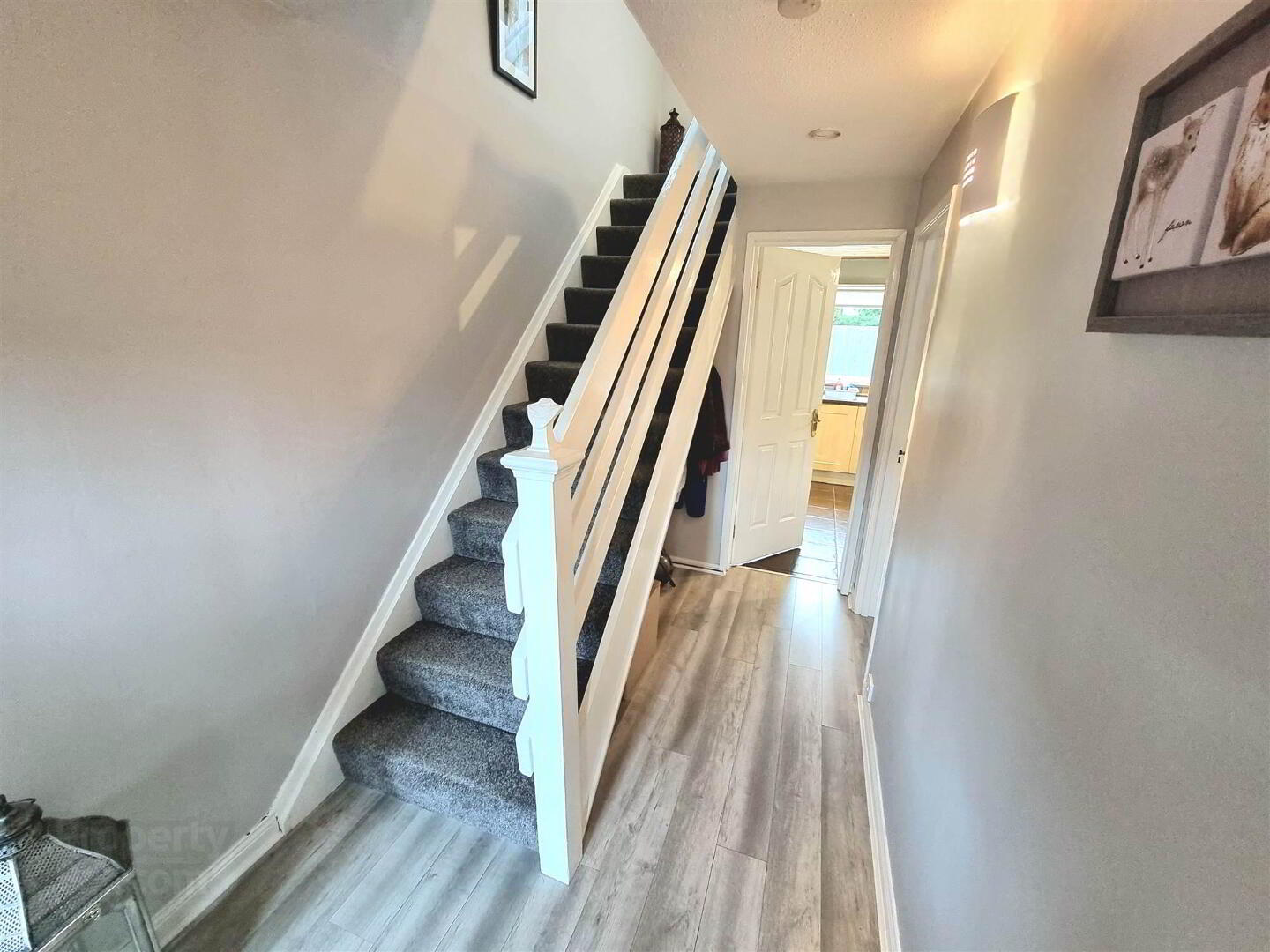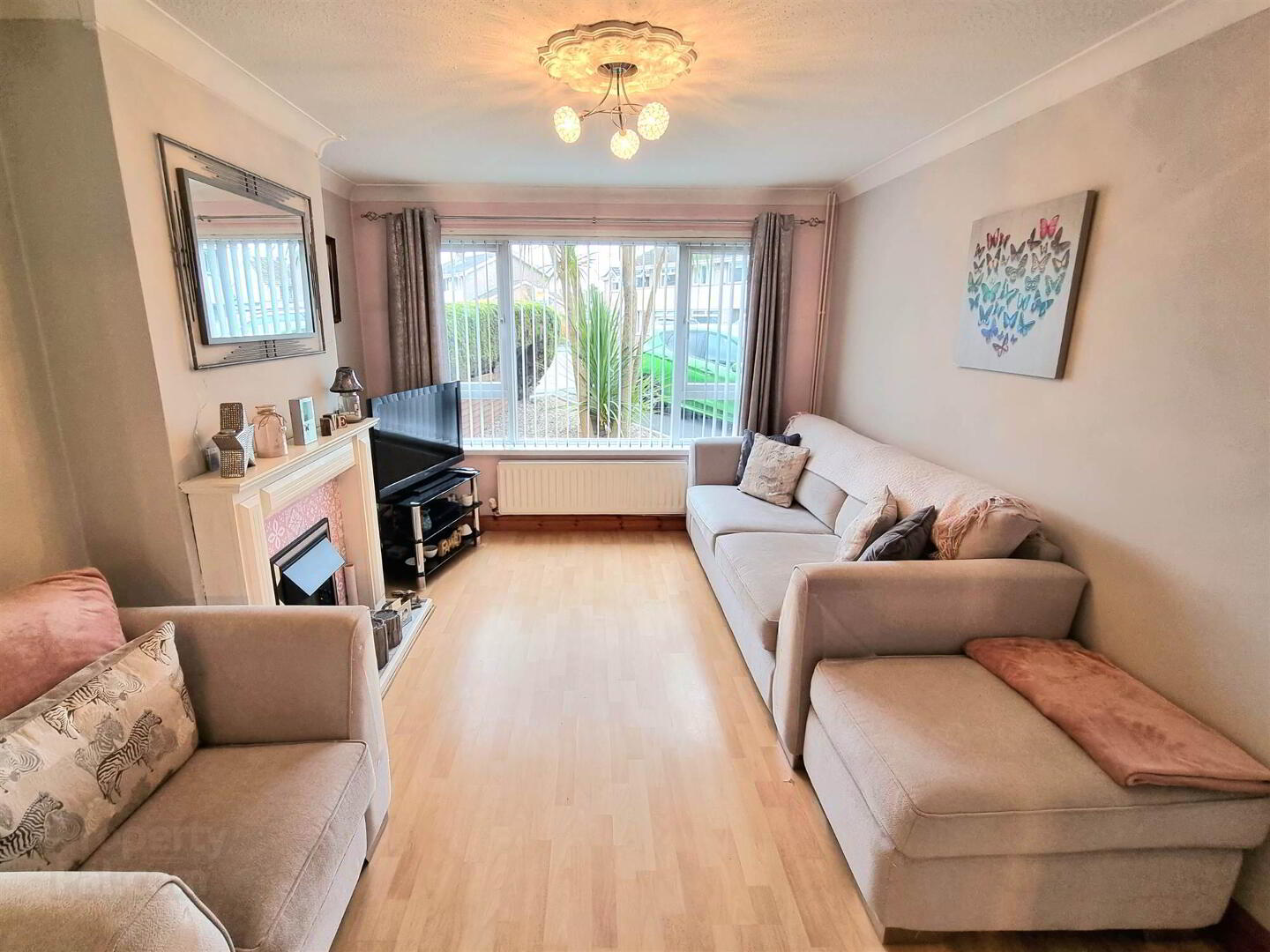


7 Florencecourt,
Halftown, Lisburn, BT27 5NQ
3 Bed Semi-detached House
Offers Around £169,950
3 Bedrooms
2 Receptions
Property Overview
Status
For Sale
Style
Semi-detached House
Bedrooms
3
Receptions
2
Property Features
Tenure
Not Provided
Energy Rating
Heating
Oil
Broadband
*³
Property Financials
Price
Offers Around £169,950
Stamp Duty
Rates
£870.00 pa*¹
Typical Mortgage
 An excellent opportunity to purchase a spacious semi-detached property enjoying an end of cul-de-sac corner site within close proximity to Hillsborough, Lisburn, Moira, A1 for the South and M1 for Belfast and the North.
An excellent opportunity to purchase a spacious semi-detached property enjoying an end of cul-de-sac corner site within close proximity to Hillsborough, Lisburn, Moira, A1 for the South and M1 for Belfast and the North.This home has been well maintained by the current owner and benefits from a much larger than usual downstairs layout, after the garage was converted into more internal living space, which has allowed for the addition of the highly sought after 2nd reception room, utility room and most of all a downstairs W.C.
Being a corner site has also allowed for an exceptional private rear garden that will be of interest to a wide range of discerning purchasers in particular first time buyers and young families.
Accommodation briefly comprises: Entrance Hall, Lounge, Kitchen/Dining area, Snug, Utility Room, W.C., stairs to first floor landing with access to partially floored roof space, 3 Bedrooms and Shower Room.
Oil fired central heating.
Composite front door and PVC windows and rear doors.
White PVC fascia, soffits and rainwater goods.
Outside: Tarmac driveway to front with pebbled bed with mature palm tree, spacious, well maintained rear garden and patio area bordered by wooden fencing, outside lighting, water tap, oil boiler, oil tank.
Location: Off Halftown Road.
Ground Floor
- HALL:
- Composite door with double glazed inset and side panels. Double panel radiator. Stairs to first floor.
- LOUNGE:
- 3.18m x 4.62m (10' 5" x 15' 2")
Double panel radiator. Electric fire. - KITCHEN/DINING AREA:
- 5.13m x 3.02m (16' 10" x 9' 11")
Double panel radiator. PVC double glazed French doors to rear. Tiled floor to kitchen. Tiled splashback. High and low level units. Gas hob unit with extractor hood. Electric oven. One and a half bowl stainless steel sink unit with mixer tap and drainer. Space for dishwasher. - SNUG:
- 2.74m x 4.39m (9' 0" x 14' 5")
Double glazed PVC French doors to rear. Double panel radiator. - UTILITY ROOM:
- Space for washing machine, tumble dryer and fridge/freezer.
- DOWNSTAIRS W.C.:
- 1.17m x 2.29m (3' 10" x 7' 6")
Single panel radiator. Pedestal wash hand basin with hot and cold taps. Low flush WC. Extractor fan.
First Floor
- LANDING:
- Partially floored roof space. Hot press.
- SHOWER ROOM:
- Ladder style heated towel rail. Low flush WC. Vanity unit with basin and mixer tap. Shower cubicle with electric shower unit. Extractor fan.
- BEDROOM (1):
- 2.84m x 3.73m (9' 4" x 12' 3")
Single panel radiator. Built-in wardrobes. - BEDROOM (2):
- 2.41m x 3.94m (7' 11" x 12' 11")
Single panel radiator. - BEDROOM (3):
- 2.59m x 2.57m (8' 6" x 8' 5")
Single panel radiator. Built-in wardrobe.
OUTSIDE
- Rear
Paved patio area and tidy grass lawn. Bordered by wooden fence with gate to front. Outside lighting. Oil boiler. Oil tank. Water tap. Gas connector for hob. Tarmac area for bins.
Front
Tarmac driveway with pebbled area for feature mature palm tree. Bordered by wooden fence.
Directions
Off Halftown Road.

Click here to view the 3D tour




