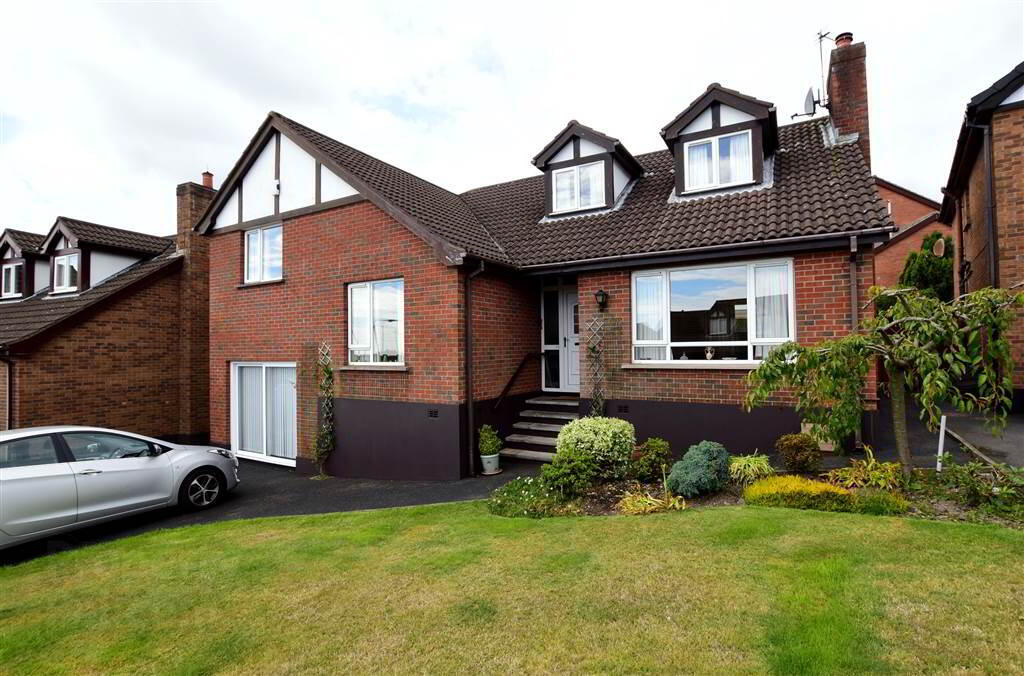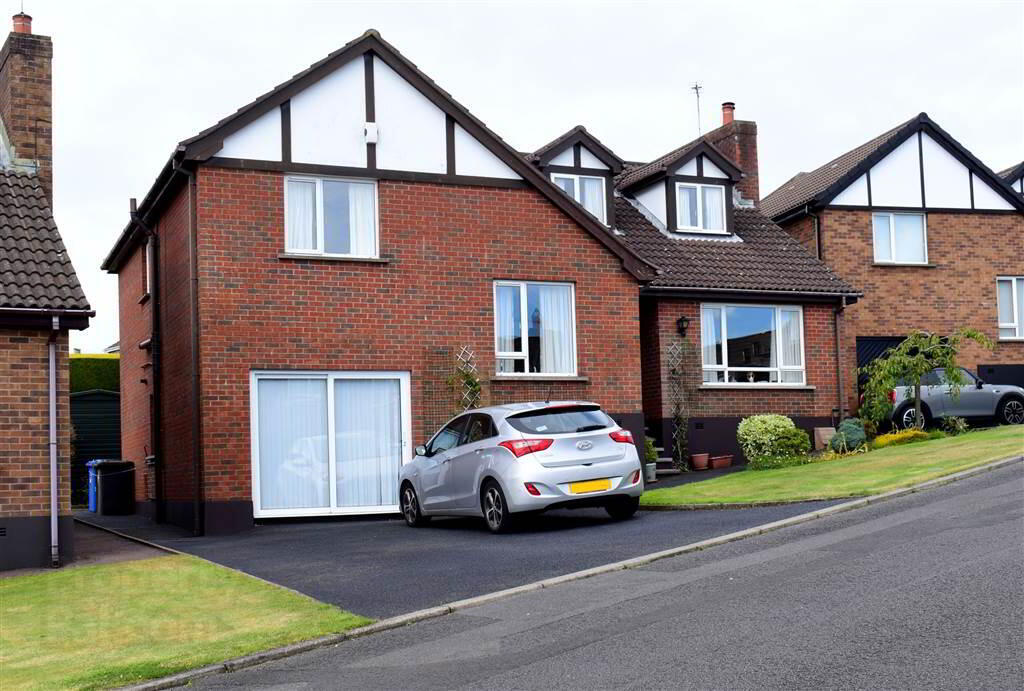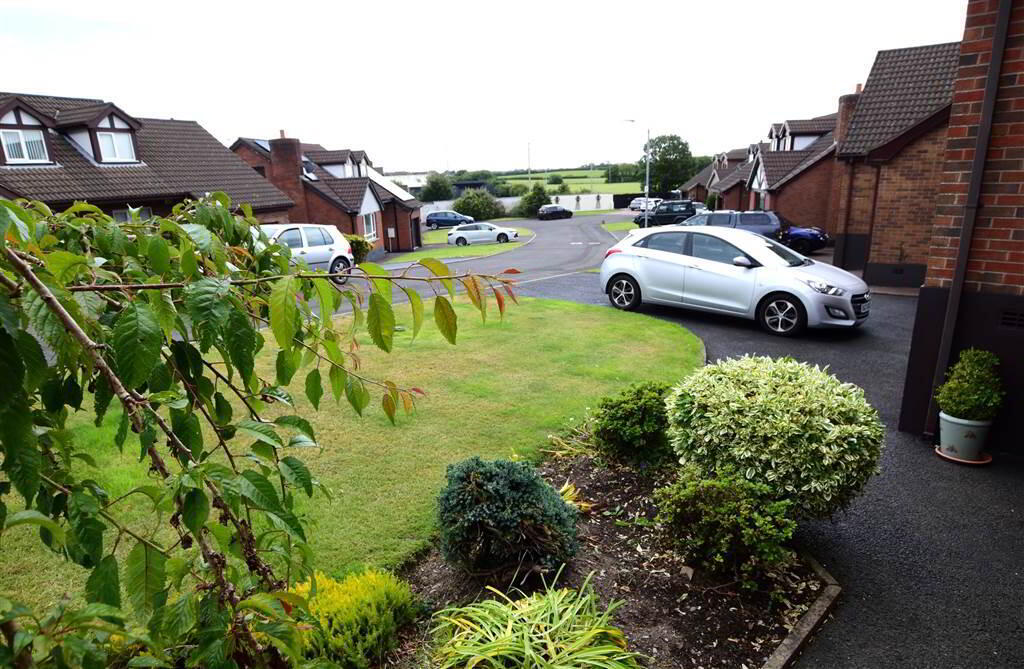


55 Forest Hill,
Conlig, Newtownards, BT23 7FH
4 Bed Detached House
Offers Around £329,950
4 Bedrooms
4 Receptions
Property Overview
Status
For Sale
Style
Detached House
Bedrooms
4
Receptions
4
Property Features
Tenure
Leasehold
Energy Rating
Broadband
*³
Property Financials
Price
Offers Around £329,950
Stamp Duty
Rates
£1,644.66 pa*¹
Typical Mortgage
Property Engagement
Views Last 7 Days
556
Views Last 30 Days
1,543
Views All Time
7,512

Features
- Red brick traditionally built detached house
- Versatile and spacious accommodation allowing for various uses such as working from home
- Four good size double bedrooms with four reception rooms
- Two of the double bedrooms on split level aside a bathroom with full length walk-in shower cubicle
- Master bedroom with en suite shower room
- Good size kitchen with built-in oven, flat hob, dishwasher, fridge/freezer and extract fan
- Large lounge with feature marble fireplace and gas inset fire leading to the glass conservatory
- Conservatory overlooking mature shrubs and trees and small pond in rear garden
- Dining room across from the kitchen which could be used as another bedroom
- Downstairs toilet and wash hand basin
- Originally an integrated garage now turned into a studio/play room
- Spacious utility room with access to the garden
- Gas fired central heating
- Upvc double glazing throughout
- Great location in a well established development
- Next to Clandeboye Golf Course and Conlig Reservoir providing scenic trails up to Helens Tower
- Near commuting routes to Bangor, Newtownards and local shops
Ground Floor
- ENTRANCE HALL:
- 2.01m x 5.44m (6' 7" x 17' 10")
Spacious entrance hallway accessing kitchen, dining room, WC room and lounge. - KITCHEN:
- 2.9m x 3.81m (9' 6" x 12' 6")
Kitchen has high and low level light oak cabinets with built-in Hotpoint oven, flat speedglo halogen hob and dishwasher, there is also a built-in Haier fridge/freezer and cooker extract hood. Marble effect formica worktop with one and half bowl stainless steel sink and chrome mixer taps. Beige ceramic patterned wall and plain floor tiles, single panel radiator with thermostatic valve. The window looks out onto the back garden, - LIVING ROOM:
- 7.32m x 3.4m (24' 0" x 11' 2")
Fabulous spacious lounge room with feature marble decorative fireplace complete with inset gas fire. This room has great light and heat potential from the south facing conservatory to the rear and a large front window. Central ceiling rose with two wall light sockets. Two double panel radiators with thermostatic valves. Access to the hallway and conservatory. - CONSERVATORY:
- 3.12m x 3.51m (10' 3" x 11' 6")
Fantastic white glazed conservatory added onto the family home with sunshine all afternoon and evening. There are two automatic roof windows and vertical radiators with thermostatic valves either side of the entrance through from the living room. Beige ceramic floor tiles. A single sliding glazed side door takes you out onto a paved patio and private garden. - DINING ROOM:
- 3.45m x 2.95m (11' 4" x 9' 8")
This room was used as a dining room in the past but could be another bedroom or office room if required. Facing the front of house there is a single panel radiator with thermostatic valve. - SEPARATE WC:
- 2.9m x 0.81m (9' 6" x 2' 8")
Handy to have a toilet and wash hand basin on the ground floor in colour suite.
Upper Level One
- BEDROOM (3):
- 3.45m x 3.18m (11' 4" x 10' 5")
This double bedroom is currently used as a sitting room(snug). It is the second biggest bedroom on the split level to the front of house with a double panel radiator and thermostatic valve under the front window. There is access, via a pull down aluminium ladder, to a floored attic above offering plenty of additional storage space. - BEDROOM (4):
- 2.9m x 3.18m (9' 6" x 10' 5")
Another double bedroom on the split level aside the shower room with view of the lovely mature back garden. - SHOWER ROOM:
- 2.16m x 2.39m (7' 1" x 7' 10")
The shower room is in white suite with a close coupled wc, wash hand basin and full length shower cubicle with double sliding doors. There is a chrome rainwater shower and hand held/adjustable second telephone shower head. The panelled shower unit was installed only a few years ago as previously there was a bath with shower in this room. The walls are tiled with vinyl flooring.
Upper Level Two
- BEDROOM (1):
- 5.64m x 3.4m (18' 6" x 11' 2")
Master bedroom runs from the front to the back of the house with adjoining ensuite. These two rooms benefit from having newly installed velux windows with blinds. Built-in beech bedroom furniture on inside of gable wall providing lots of cupboard space. Double panel radiator with thermostatic valve. - EN SUITE SHOWER ROOM:
- 3.71m x 0.99m (12' 2" x 3' 3")
Champagne coloured shower room suite with wc, wash hand basin and corner shower with a Mira electric shower. - BEDROOM (2):
- 2.9m x 3.56m (9' 6" x 11' 8")
Bright bedroom to the rear of the property with single panel radiator and thermostatic valve under the window.
Basement
- STUDIO
- 5.54m x 3.2m (18' 2" x 10' 6")
Sliding door to parking and access to hall and utility room, modern double panel radiator with thermostatic valve, plentiful supply of electrical sockets, gas fired Worcester boiler and carpeted floor. - UTILITY ROOM:
- 2.9m x 3.2m (9' 6" x 10' 6")
Large Utility room with high and low level kitchen cabinets with wall and floor tiles, wood effect formica worktop, stainless steel kitchen sink and chrome mixer taps, plumbed for a washing machine. Plenty of room for fridges and freezers and tumble dryers. Access to the back private garden.
Outside
- Beautiful front and rear gardens in grass with well maintained mature flowerbeds. Outside water tap, garden shed, driveway in tarmac and paved patio at the rear.
Directions
En route to Bangor from Newtownards turn left off the Bangor dual carriageway into the village of Conlig and Forest Hill is on your right after the Church



