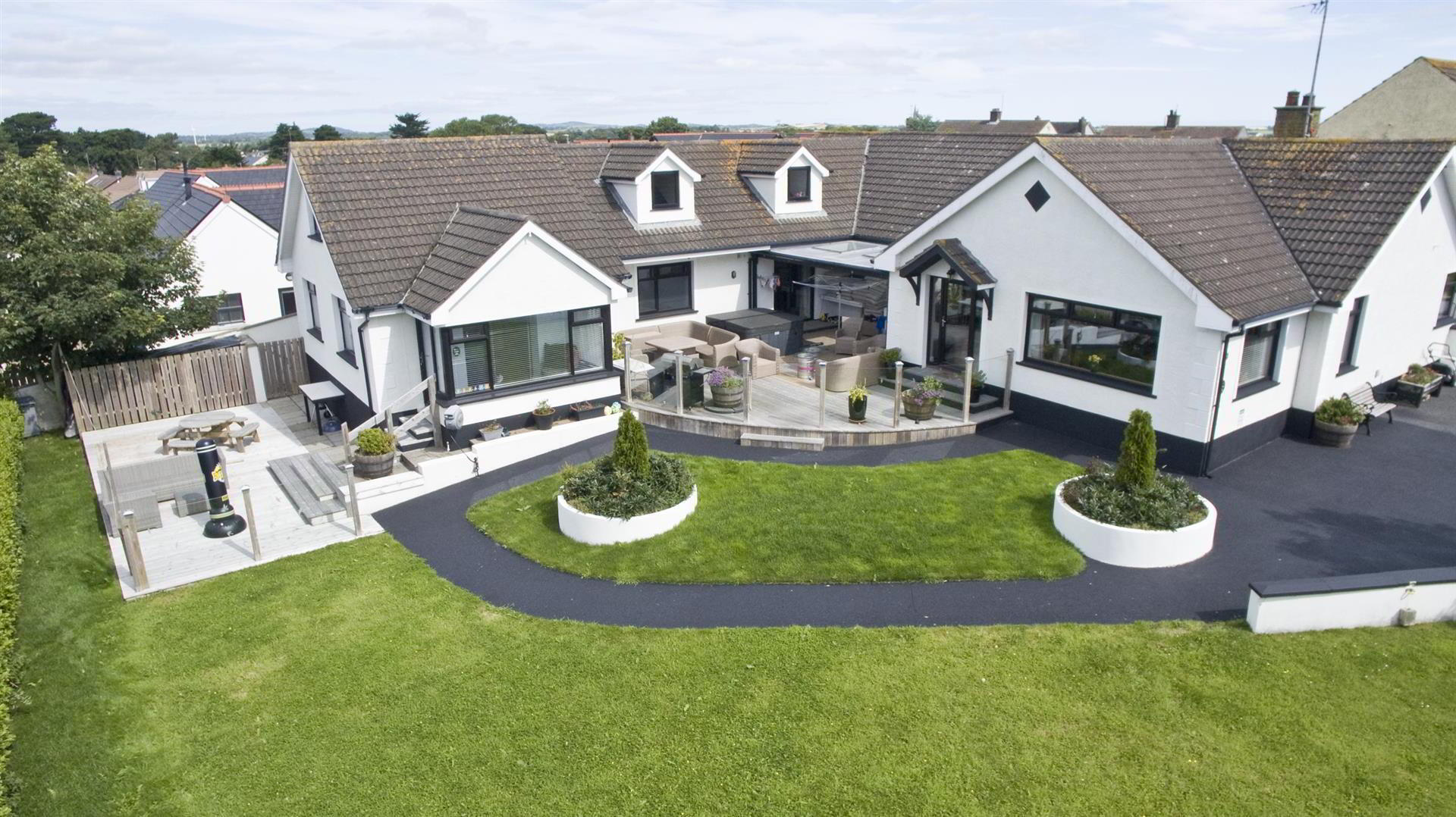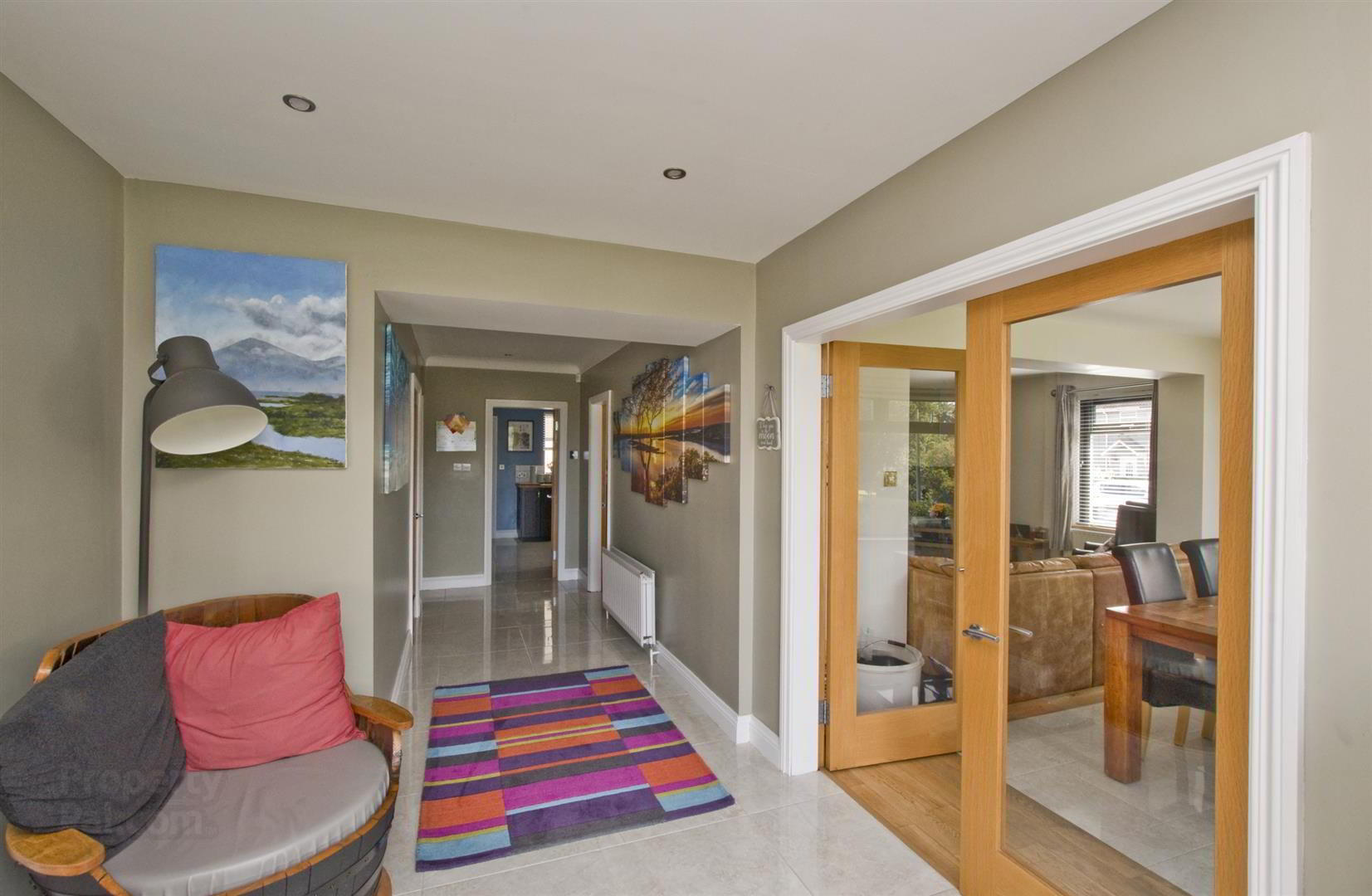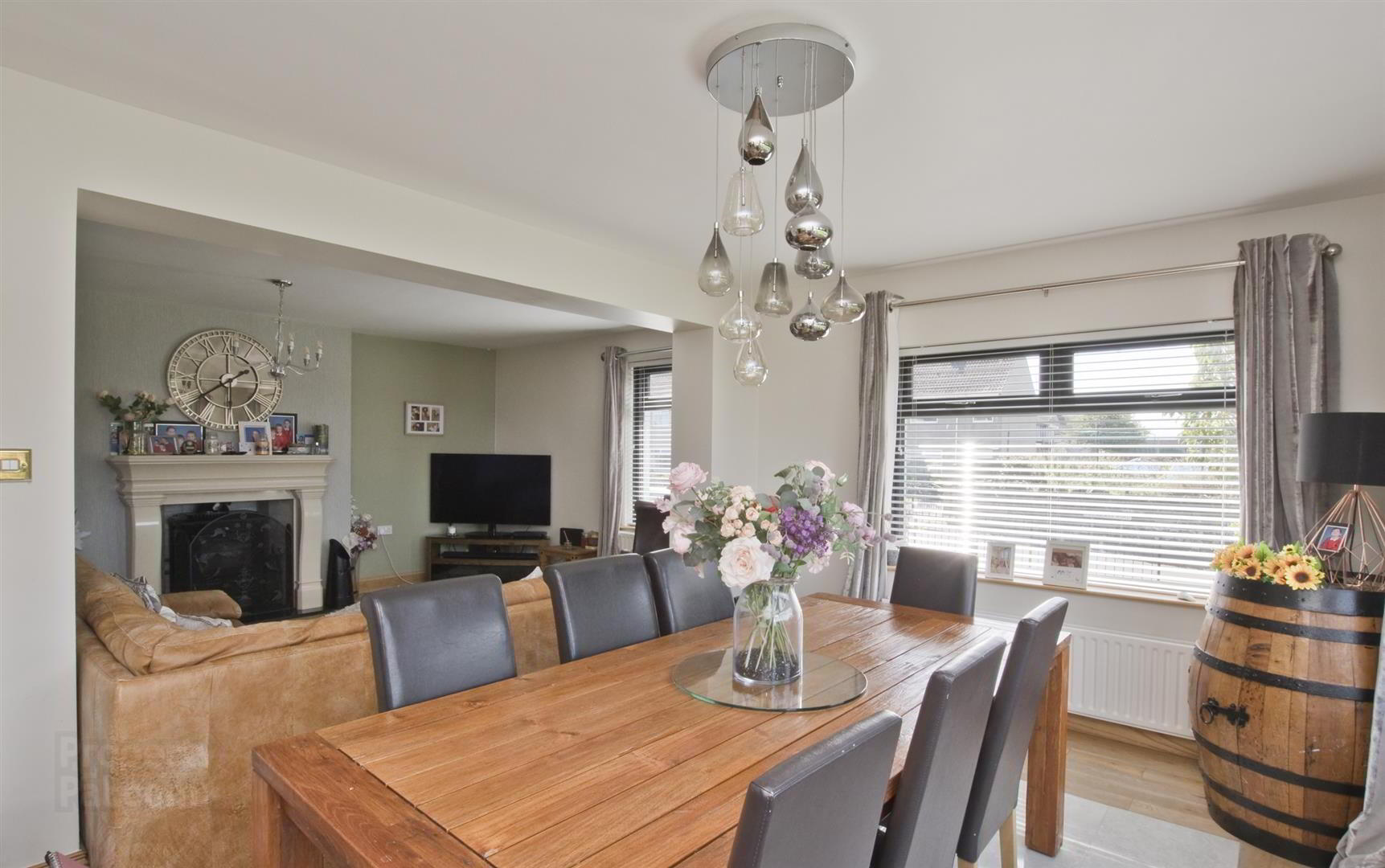


45 Rossglass Road,
Killough, BT30 7QN
Detached House
Offers Around £450,000
Property Overview
Status
For Sale
Style
Detached House
Property Features
Tenure
Freehold
Energy Rating
Broadband
*³
Property Financials
Price
Offers Around £450,000
Stamp Duty
Rates
£2,380.91 pa*¹
Typical Mortgage
Property Engagement
Views Last 7 Days
338
Views Last 30 Days
1,538
Views All Time
16,787
 This excellent family home has a very high internal specification and spacious flexible accommodation comprising 4 bedroom (master with ensuite and dressing room), family bathroom, spacious sitting room, deluxe fitted kitchen with dining area, casual sitting area, reception/bar and separate utility room. There is attached additional accommodation comprising 3 bedrooms, shower room, living room/kitchen dining area and separate utility room - This could be suitable for granny flat, air b&b or work from home space.
This excellent family home has a very high internal specification and spacious flexible accommodation comprising 4 bedroom (master with ensuite and dressing room), family bathroom, spacious sitting room, deluxe fitted kitchen with dining area, casual sitting area, reception/bar and separate utility room. There is attached additional accommodation comprising 3 bedrooms, shower room, living room/kitchen dining area and separate utility room - This could be suitable for granny flat, air b&b or work from home space. The property is accessed through electric gates with ample parking, gardens laid out in lawns, flowerbeds and outstanding spacious decking area for outside living and entertaining.
The property is located on the edge of the picturesque village of Killough with lovely beaches, schools and Co. Downs amenities within easy commuting distance.
- Entrance Hall
- Ceramic tiled floor. Storage cupboard.
- Living/Dining area 7.21m x 4.55m (23'08 x 14'11)
- Wooden flooring at living area and tiled flooring at dining area. Feature fireplace with wood burning stove on tiled hearth.
- Kitchen/Casual Dining 6.86m x 3.48m (22'06 x 11'05)
- High and low level units with Belfast sink. Recess for dishwasher and American style fridge freezer. Breakfast bar. Rangemaster oven. Tiled at splashback. Ceramic tiled floor.
- Study/Bedroom Four 3.89m x 2.69m (12'09 x 8'10)
- Front facing.
- Bathroom 3.12m x 3.05m (10'03 x 10'0)
- Freestanding claw and foot bath with telephone hand shower over. Shower cubicle with wall shower. vanity unit. Towel radiator. Tiled floor. Tiled at splashback.
- Utility Room 4.83m x 1.73m (15'10 x 5'08)
- Ceramic tiled floor. Velux windows.
- Sitting area 2.74m x 2.74m (9'0 x 9'0)
- Ceramic tiled floor. Steps down to
- Master bedroom 5.32 x 4.90 (17'5" x 16'0")
- Patio doors to garden area. Built in robes.
- Dressing room 3.84m x 3.73m (12'07 x 12'03)
- Steps to ensuite. Laminated wooden flooring.
- Ensuite shower room
- Shower cubicle with electric shower, vanity wash hand basin, low flush w.c, Tiled floor. Tiled walls.
- First Floor
- Bedroom Two 7.62m x 3.71m at widest (25'0 x 12'02 at widest)
- Side and front facing. Ensuite with shower cubicle, low flush w.c., pedestal wash hand basin. Fully tiled.
- Bedroom Three 8.89m x 3.35m at widest (29'02 x 11'0 at widest)
- Velux window. Toilet with wash hand basin and shower cubicle.
- Bar/Reception 5.59m x 2.36m (18'04 x 7'09)
- With separate cloakroom. Door to outside.
- Outside
- Electric gates leading to tarmac driveway with ample parking. Gardens in lawn with shrubs and spacious decking area for the front.
- Separate attached Two bedroom (granny flat)
- Door to Entrance porch
- Entrance Porch 5.03m x 3.58m (16'06 x 11'09)
- Tiled floor. Open plan to:
- Living Room 5.03m x 3.58m (16'06 x 11'09)
- Open tread staircase. Wooden flooring. Archway to:
- Kitchen/dining area 3.91m x 3.45m (12'10 x 11'04)
- High and low level units with 1 1/2 stainless steel sink unit. Eye level double oven. Electric hob and extractor fan. Recess for fridge/freezer and dishwasher. Tiled floor.
- Utility Room 3.28m x 2.26m (10'09 x 7'05)
- Tiled flooring. Recess for washing machine and tumble dryer. Tiled floor. Back door.
- Shower Room
- Large walk in shower cubicle with wall and rain shower, low flush w.c, pedestal wash hand basin and towel radiator.
- Bedroom One 4.29m x 3.28m (14'01 x 10'09)
- Front facing. Storage cupboard.
- First Floor
- Bedroom Two 3.71m x 3.38m (12'02 x 11'01)
- Front facing. Eaves storage.
- Bedroom Three 5.13m x 3.58m (16'10 x 11'09)
- Mountain views. Eaves storage.
- Outside
- Electric gates leading to tarmac driveway with ample parking to the side. Gardens laid out in lawns and mature shrubs with raised decking area.

Click here to view the 3D tour


