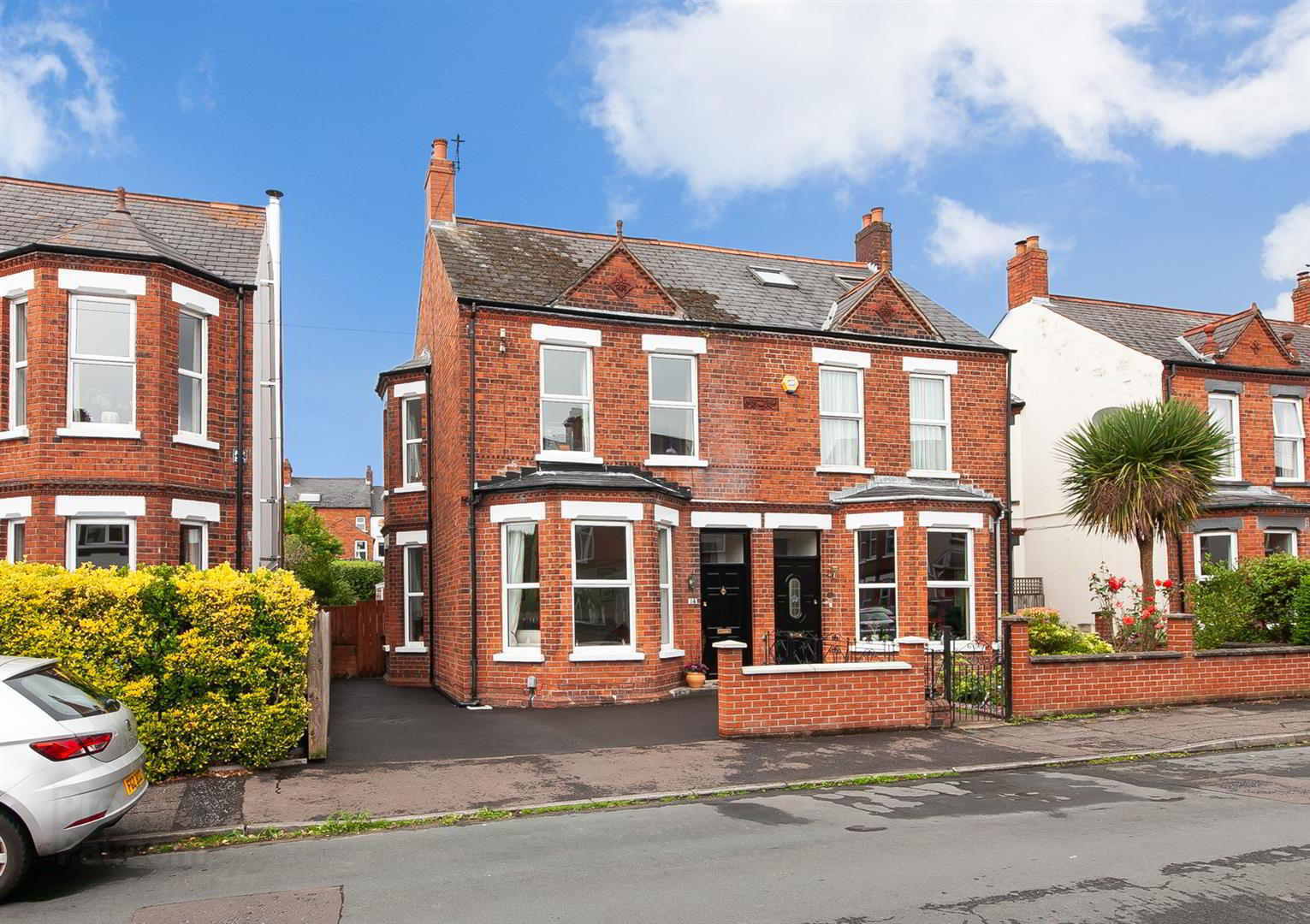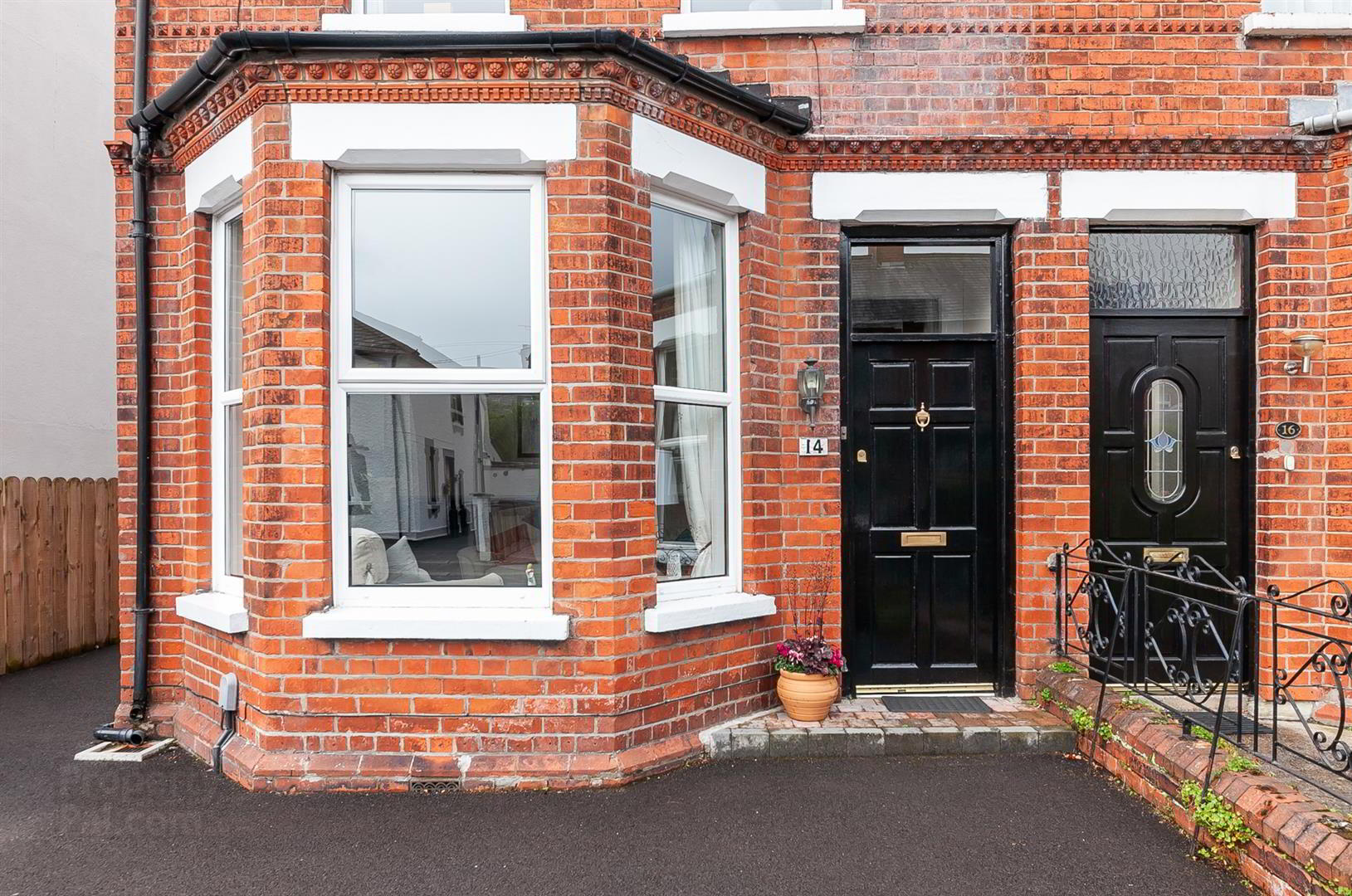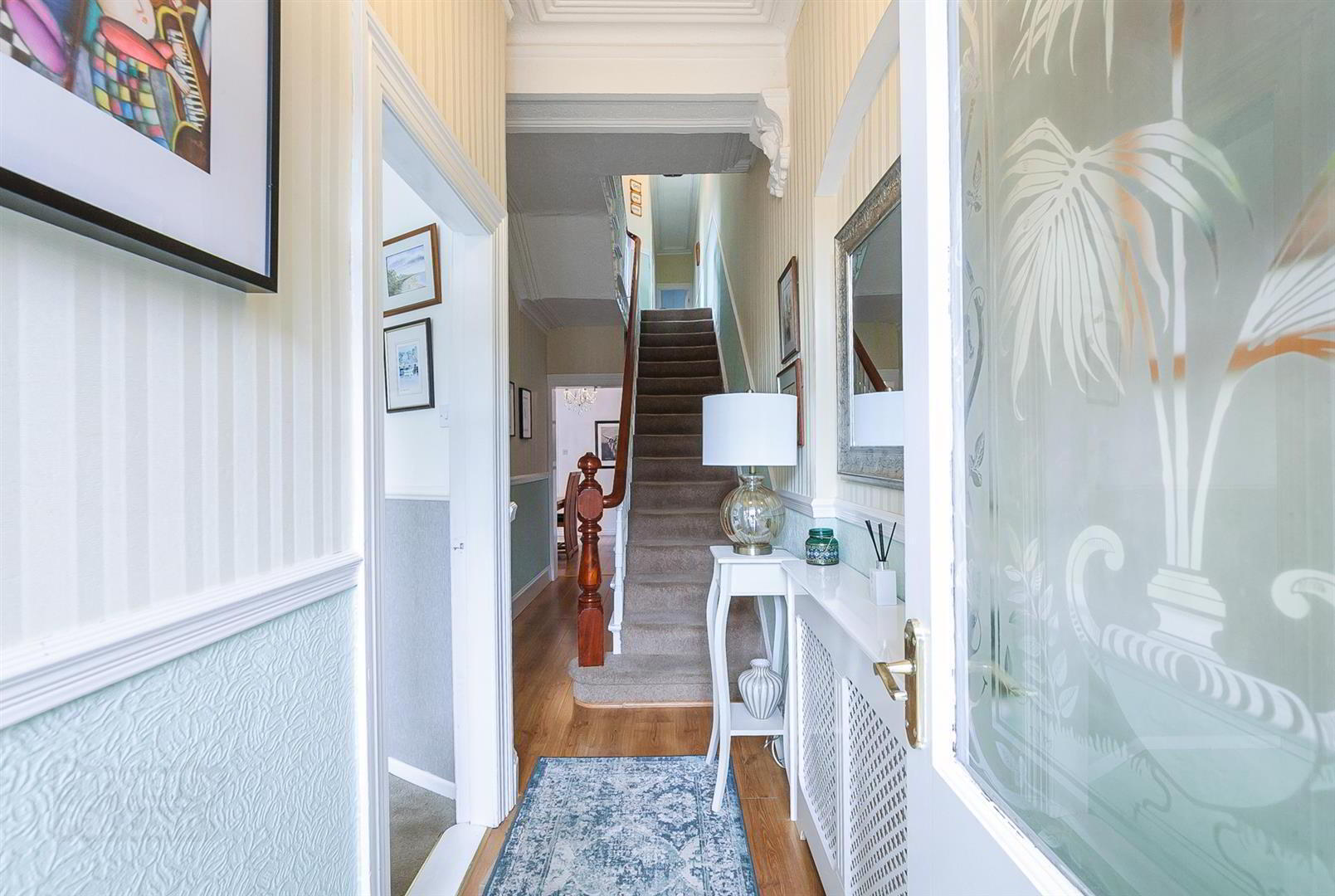


14 Ebrington Gardens,
Belfast, BT4 3BY
4 Bed Semi-detached House
Sale agreed
4 Bedrooms
2 Bathrooms
3 Receptions
Property Overview
Status
Sale Agreed
Style
Semi-detached House
Bedrooms
4
Bathrooms
2
Receptions
3
Property Features
Tenure
Leasehold
Energy Rating
Broadband
*³
Property Financials
Price
Last listed at Offers Around £369,950
Rates
£1,774.11 pa*¹
Property Engagement
Views Last 7 Days
80
Views Last 30 Days
279
Views All Time
8,404

Features
- Stunning Red Brick Semi Detached Family Home In Ballyhackamore
- Lounge, Living Room And Dining Room, Two With Bay Windows
- Kitchen With Integrated Appliances, Open To Utility/Shower Room
- Four Bedrooms, Spacious Master With Range Of Built-In Wardrobes
- Family Bathroom With Shower Over Bath, Fully Tiled Walls & Floor
- Oil Fired Central Heating System & Upvc Double Glazed Windows
- Spacious Garden To Rear With Entertainment Patio Area To Side
- Convenient Location Close To Many Local Amenities & Bus Routes
The accommodation comprises entrance hall with laminate flooring, leading to three reception rooms, two with feature bay windows and lounge to the front benefitting from an attractive fireplace and cast iron wood burning stove. The well appointed kitchen to the rear of the property offers an excellent range of cupboard space with integrated appliances and opens to a utility/cloakroom which offers plumbing for a washing machine, a corner shower cubicle and a downstairs w.c.
On the first floor the property offers four bright bedrooms, the master bedroom to the front with a range of built in wardrobes and the rear bedroom overlooking the attractive garden to the rear. The family bathroom offers a three piece suite with a shower over the bath and fully tiled walls and flooring.
Offering double glazing, oil fired central heating, and driveway to the front for off street parking, the property also has a westerly facing, private and good sized garden to the rear plus a comfortable patio/entertaining area to the side of the house. This property has been cared for over the years by its current owners who have occupied the house for nearly forty years. An internal inspection is essential to appreciate fully all this fine home has to offer.
- Accommodation Comprises
- Entrance Porch
- Entrance Hall
- Laminated strip wood flooring. Cloak cupboard under stairs.
- Lounge 4.50m x 3.51m (14'9 x 11'6)
- (into bay) Attractive fireplace with multi-fuel cast iron stove. Cornice to ceiling.
- Living Room 3.71m x 3.35m (12'2 x 11'0)
- (into bay) Laminate strip wood flooring. Cornicing to ceiling.
- Dining Room 3.45m x 3.35m (11'4 x 11'0)
- Kitchen 3.28m x 3.12m (10'9 x 10'3)
- Excellent range of high and low level units, single drainer stainless steel sink unit, integrated dishwasher and fridge, part tiled walls, fully tiled flooring. Open to:
- Utility/Shower 2.06m x 1.96m (6'9 x 6'5)
- Corner shower cubicle, wash hand basin, low flush WC, plumbing for washing machine, part tiled walls.
- First Floor
- Master Bedroom 4.88m x 3.66m (16'0 x 12'0)
- Bedroom 2 3.78m x 3.10m (12'5 x 10'2)
- With bay window.
- Bedroom 3 3.35m x 2.74m (11'0 x 9'0)
- Bedroom 4 2.44m x 2.36m (8'0 x 7'9)
- Bathroom
- White suite comprising panelled bath with electric shower, towel rail, semi-pedestal wash hand basin, low flush WC, fully tiled walls and fully tiled floor. Recessed spotlighting.
- Outside
- Driveway to the front for off street parking. Attractive garden to rear with lawn, hedges, shed, trees and shrubs. Private patio to side with raised flowerbeds.



