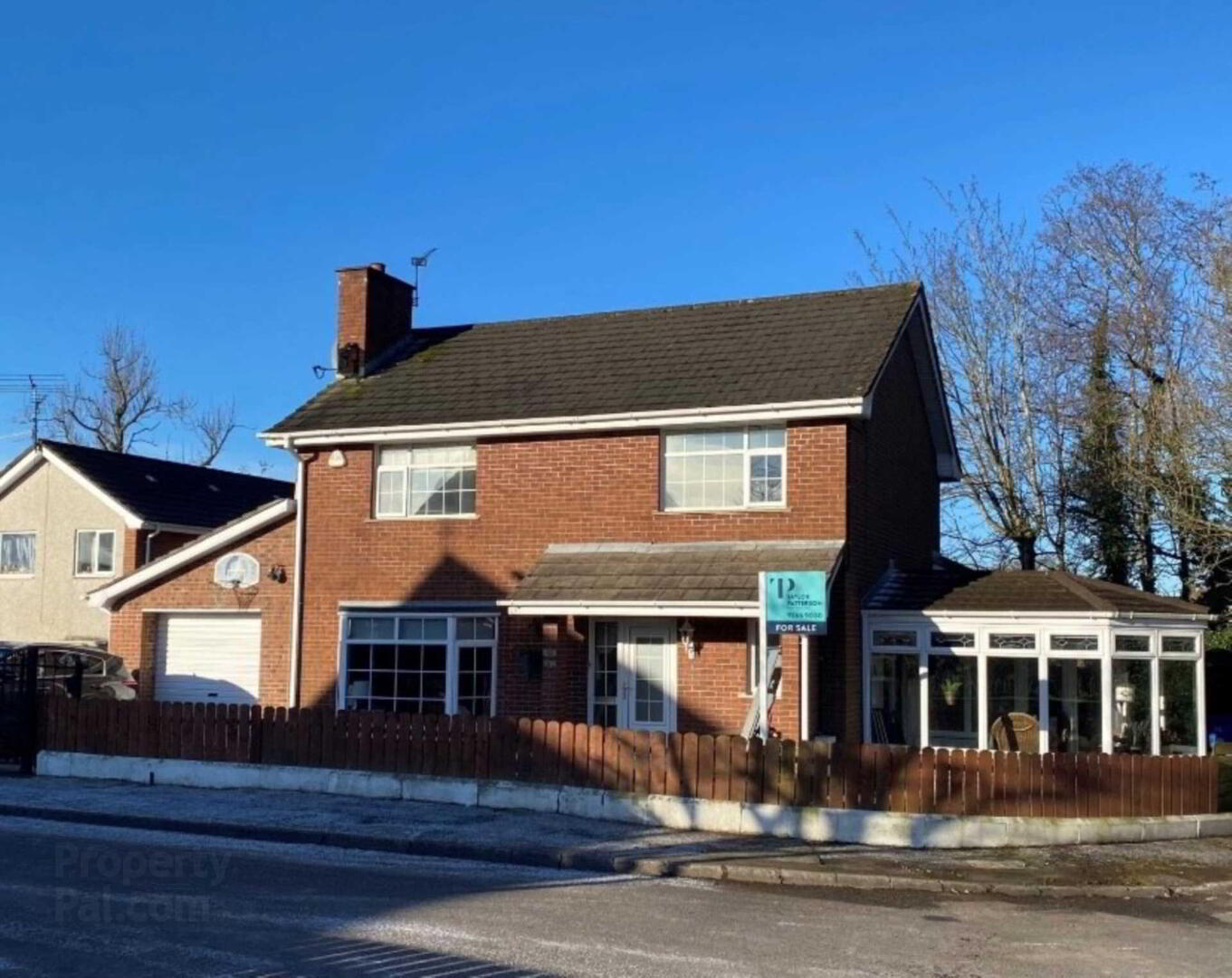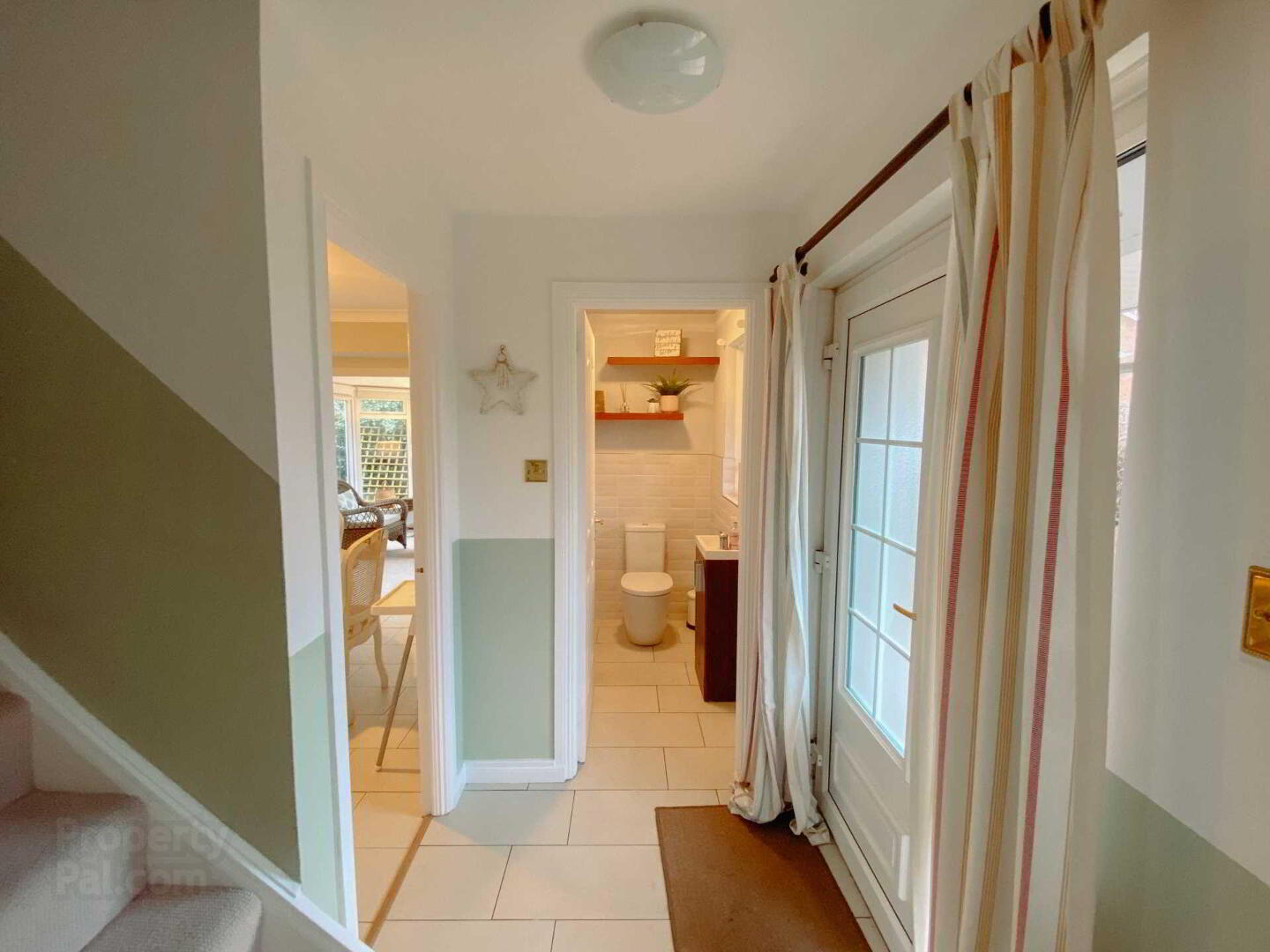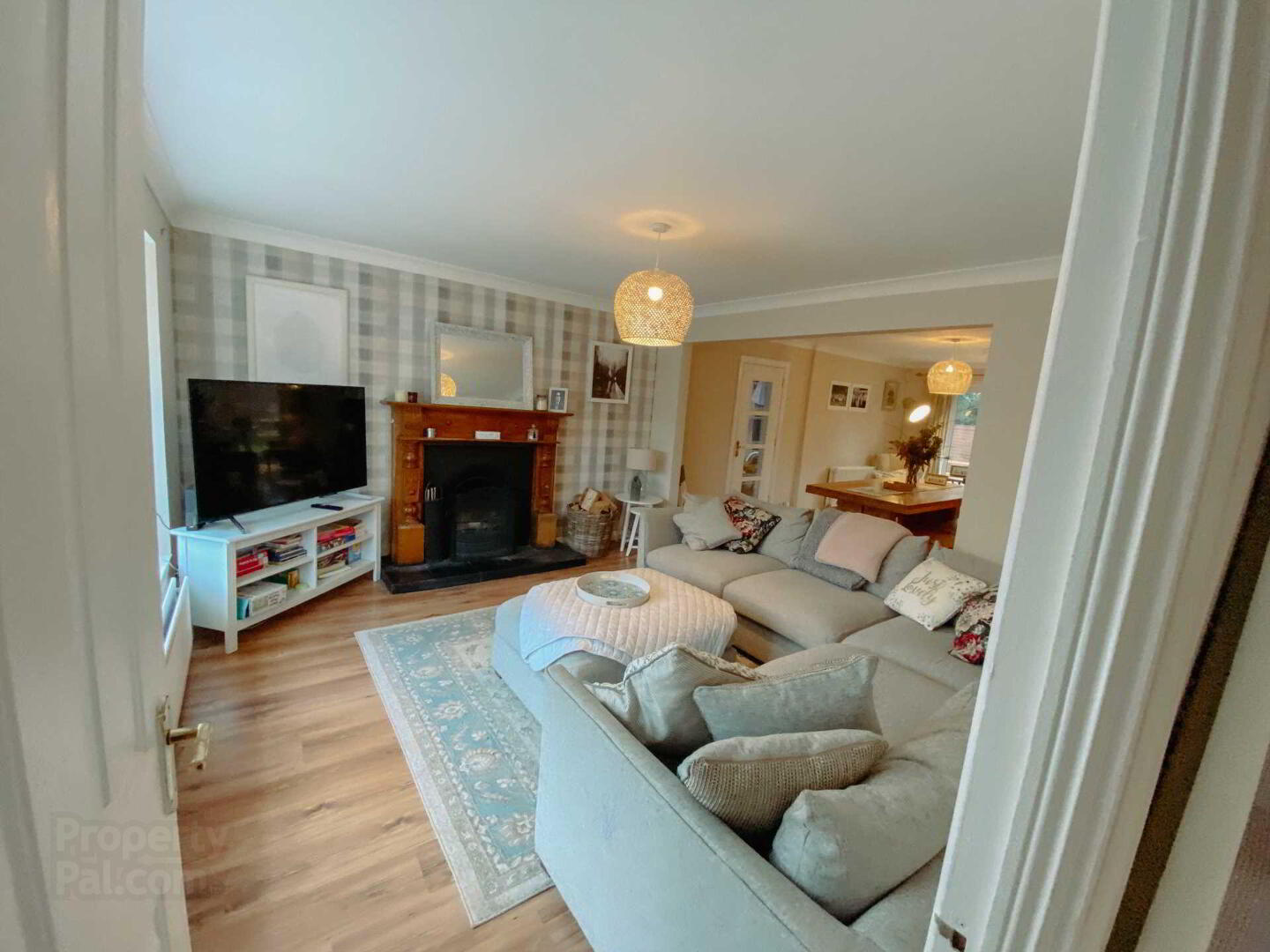


9a Fulmar Crescent,
Lisburn, BT28 3HT
4 Bed Detached House
Offers Around £289,950
4 Bedrooms
1 Bathroom
3 Receptions
Property Overview
Status
For Sale
Style
Detached House
Bedrooms
4
Bathrooms
1
Receptions
3
Property Features
Tenure
Leasehold
Energy Rating
Heating
Gas
Broadband
*³
Property Financials
Price
Offers Around £289,950
Stamp Duty
Rates
£1,566.00 pa*¹
Typical Mortgage
 A tastefully presented spacious detached property located within this popular residential area.
A tastefully presented spacious detached property located within this popular residential area.Conveniently situated within walking distance to local schools and shops.
The property has been extended to provide additional living accommodation on the ground floor.
Accommodation comprises: Reception Hall; Downstairs w.c.; Kitchen/Dining; Utility; Conservatory; Lounge/Dining; Play Room/Office; Garage.
First floor: 4 Bedrooms; Bathroom.
Specification includes: PVC double glazed windows; Gas fired central heating; PVC fascias; Solar panels (owned, not leased).
Outside: Tarmacadam driveway leading to Attached Garage (4.693 x 3.210) (15`5" x 10`6") with electric roller door.
Extensive timber decked area to the rear. Outside light.
GROUND FLOOR
RECEPTION HALL
PVC front door.
DOWNSTAIRS W.C.
Wash hand basin. Part tiled walls. Tiled floor.
KITCHEN/DINING - 7.07m (23'2") x 4.26m (14'0") Max
Range of high and low level units. Large and small bowl sink unit. Integrated dishwasher. Space of Range style cooker. Part tiled walls. Plumbed for American style fridge. Island unit. Tiled floor. Understairs storage.
PVC double glazed CONSERVATORY - 3.93m (12'11") x 3.46m (11'4")
Downlighters. PVC double doors to decked area.
UTILITY ROOM - 2.37m (7'9") x 1.74m (5'9")
Plumbed for washing machine. Space for tumble dryer.
LOUNGE - 4.12m (13'6") x 3.76m (12'4")
Laminate wooden floor. Feature fireplace with cast iron inset, tiled hearth and wooden surround. Coved ceiling. Bay window. Open through to:-
DINING ROOM - 4.96m (16'3") x 3.37m (11'1")
Solid wooden floor. Coved ceiling. Hatch from kitchen. PVC patio doors.
PLAY ROOM/OFFICE - 3.9m (12'10") x 3.2m (10'6")
Underfloor heating. Velux windows. Laminate wooden floor. PVC patio doors.
ATTACHED GARAGE - 4.69m (15'5") x 3.21m (10'6")
Electric roller door.
FIRST FLOOR
BEDROOM 1 - 3.73m (12'3") x 2.95m (9'8")
BEDROOM 2 - 3.51m (11'6") x 3.02m (9'11")
Built-in mirrored wardrobes.
BEDROOM 3 - 3.3m (10'10") x 3.21m (10'6")
Picture rail.
BEDROOM 4 - 2.6m (8'6") x 2.39m (7'10") Max
BATHROOM
White suite to include panelled bath with mixer tap and shower over; shower screen; wash hand basin with mixer tap, and w.c. Fully tiled walls. Tiled floor.
Directions
LOCATION: From Lisburn proceed up the Pond Park Road. Turn left into Nettlehill Road. Fulmar Avenue is located on the left hand side. Fulmar Crescent is second turn on the right hand side.
Notice
Please note we have not tested any apparatus, fixtures, fittings, or services. Interested parties must undertake their own investigation into the working order of these items. All measurements are approximate and photographs provided for guidance only.



