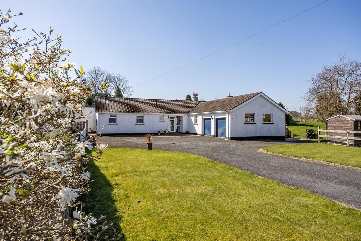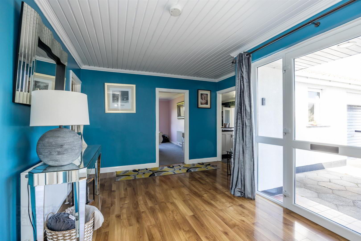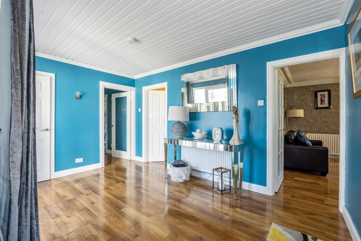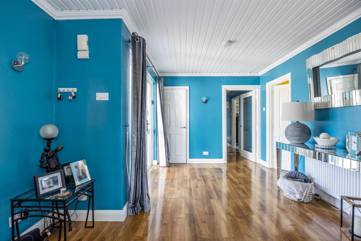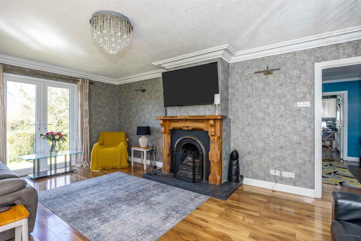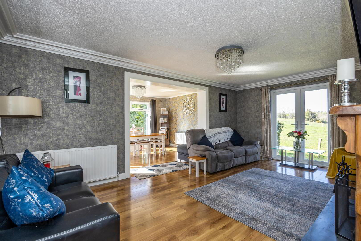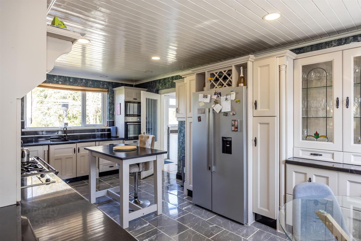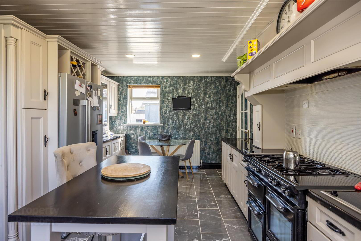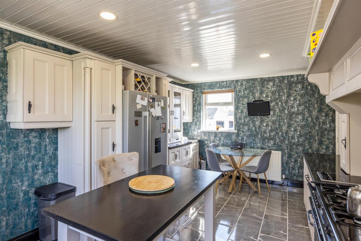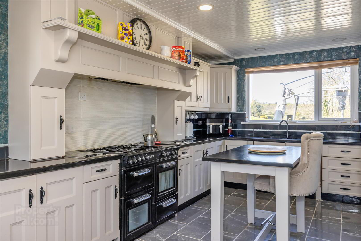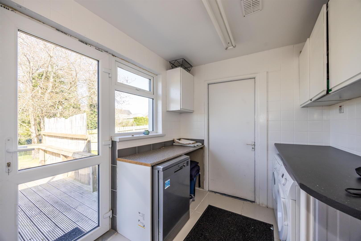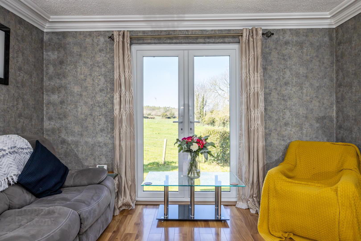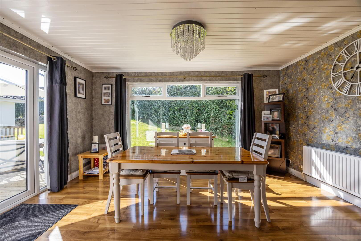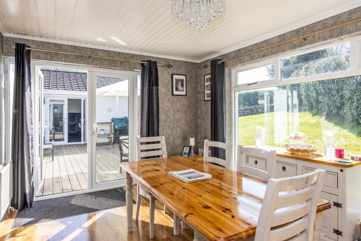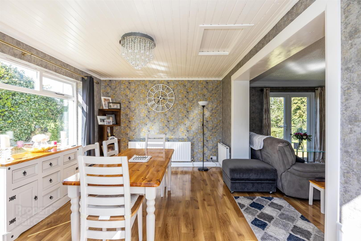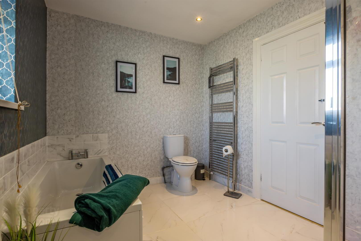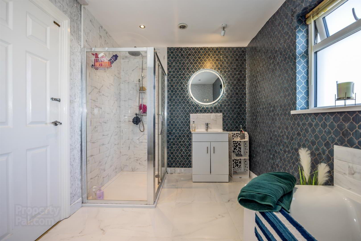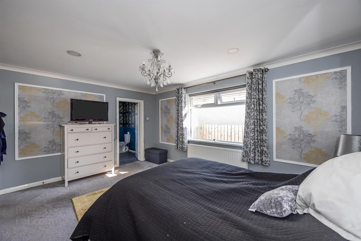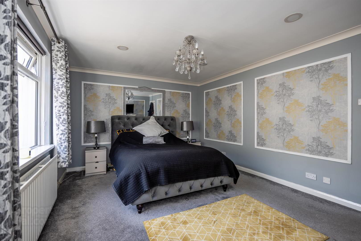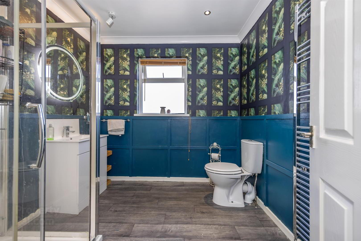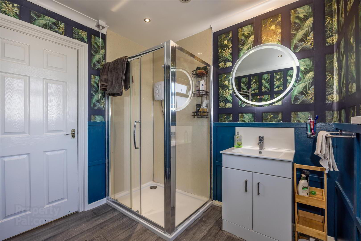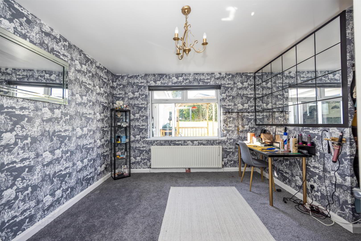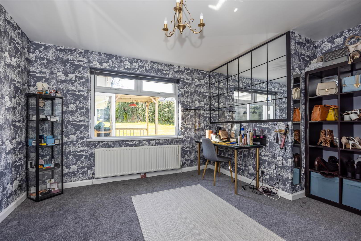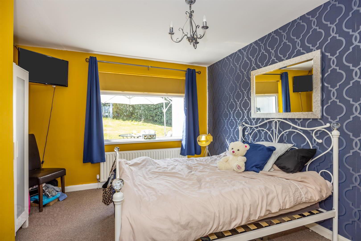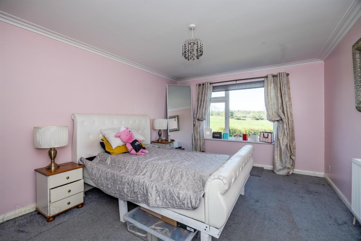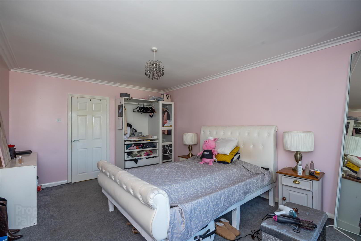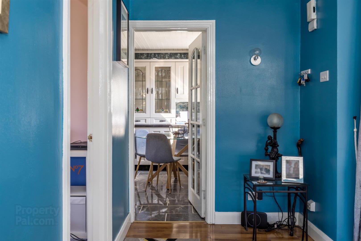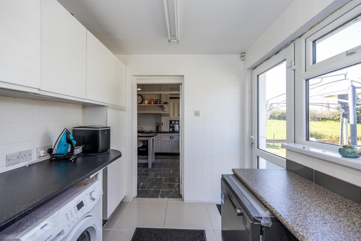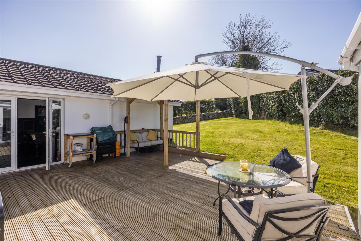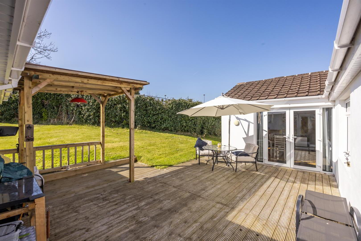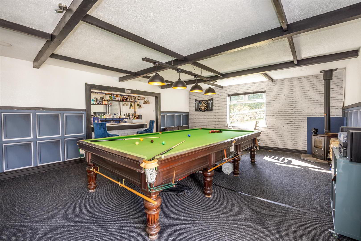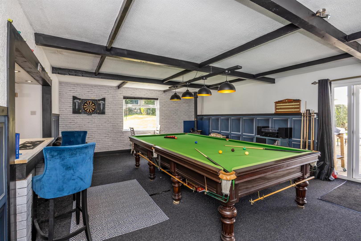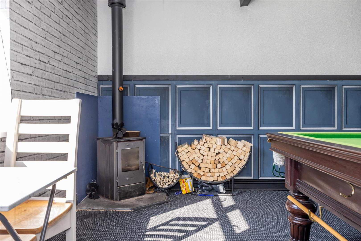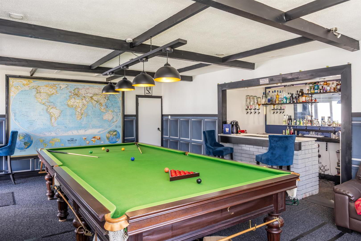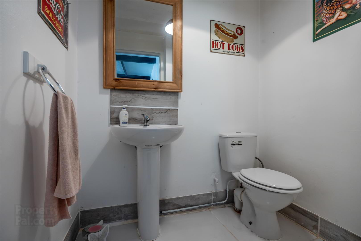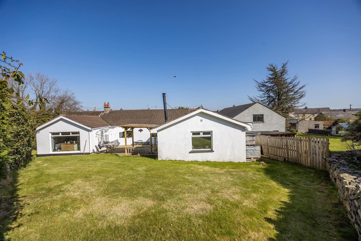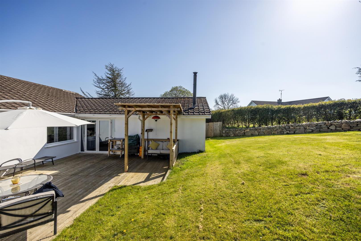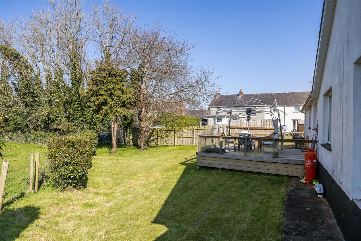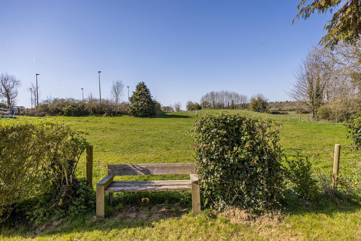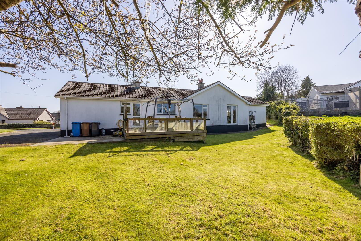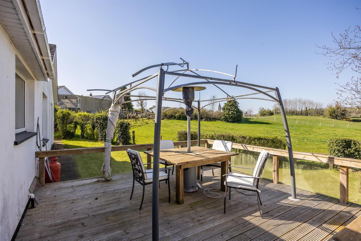8 Kilmore Village,
Crossgar, Downpatrick, BT30 9HP
4 Bed House
Offers Around £340,000
4 Bedrooms
3 Receptions
Property Overview
Status
For Sale
Style
House
Bedrooms
4
Receptions
3
Property Features
Tenure
Freehold
Energy Rating
Broadband
*³
Property Financials
Price
Offers Around £340,000
Stamp Duty
Rates
£2,843.68 pa*¹
Typical Mortgage
Legal Calculator
In partnership with Millar McCall Wylie
Property Engagement
Views Last 7 Days
386
Views Last 30 Days
1,501
Views All Time
12,791
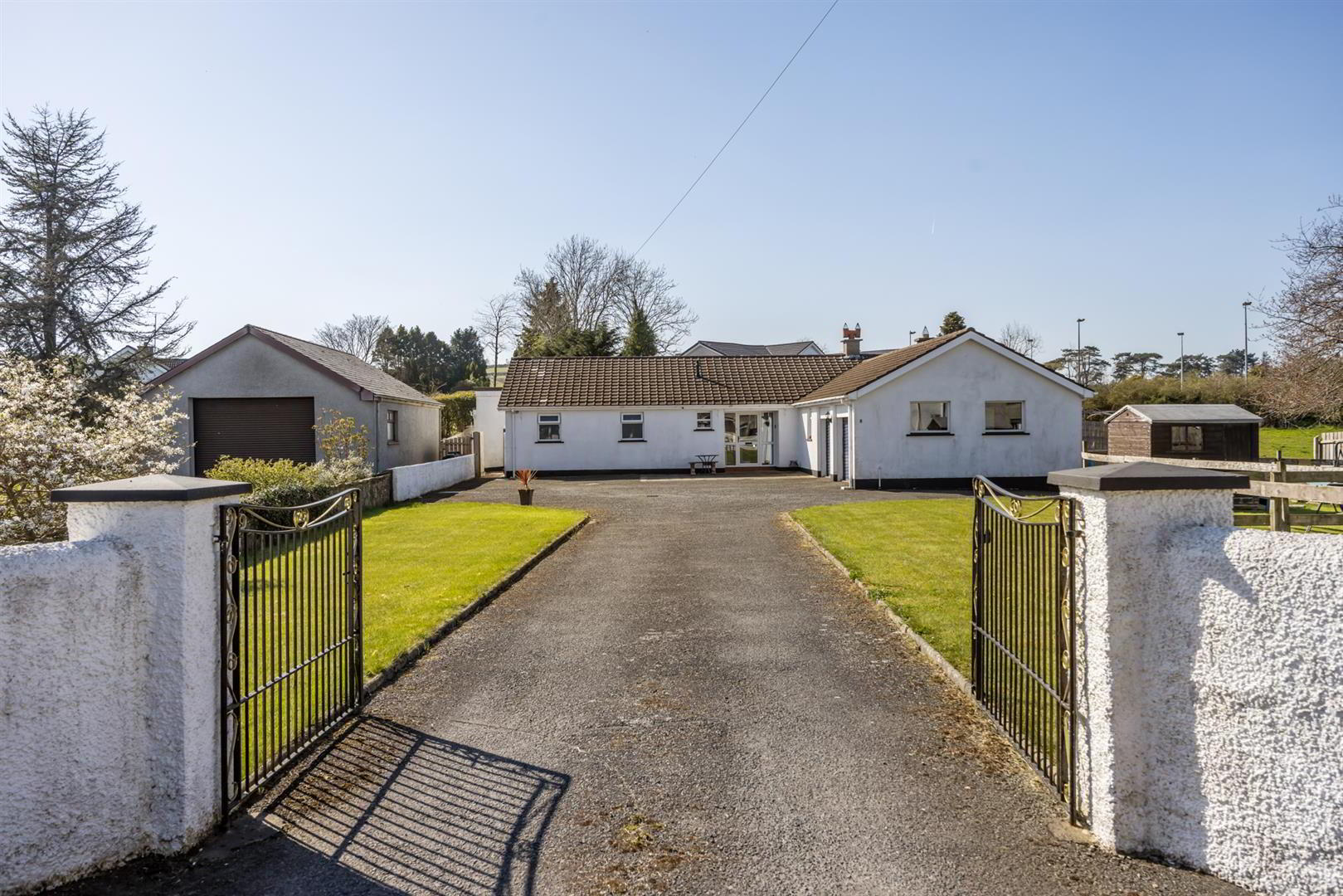
Features
- Four bedrooms
- Three receptions
- Detached bungalow
- Master bedroom ensuite
- Entertainment room
- Lounge with feature fireplace
- Covered decked patio, BBQ area
- Mature gardens to front and rear in lawns
- Double garage
- Tarmac driveway with ample parking
The bright spacious accommodation comprises : Four Bedrooms ( Master with Ensuite ) a Lounge with French Doors to the private rear garden, Dining Room and well fitted Kitchen with Breakfast area and a separate Utility room. There is a separate entertainment room also suitable for a work from home space and an attached Double Garage.
There is a delightful open aspect with rural views to the rear from the private garden and excellent schools, shops and amenities within easy commuting distance.
- Covered porch to :
- uPVC Double glazed Front door with side panels.
- Reception Hall
- Solid Oak Flooring. Large walk in Cloakroom
- Lounge 5.97m'' x 3.89m'' (19'7'' x 12'9'')
- Feature Carved Wooden Fireplace, Cast iron inset, tiled hearth, open fire. Cornice ceiling, wall light points, Double Glazed French Doors to rear garden with open aspect.
Open to : - Dining Room 4.62m'' x 3.30m'' (15'2'' x 10'10'')
- Solid Oak Flooring, panelled ceiling, cornice, Double Glazed French Doors.
- Kitchen with Breakfast Area 5.94m'' x 3.35m'' (19'6'' x 11'0'')
- One and a half bowl stainless steel sink unit, Extensive range of painted high and low level units, Leaded displays, wine rack, granite work tops, Housing for Cooking Range, Twin double ceramic hobs, Integrated stainless steel electric oven and microwave, extractor, concealed lighting, panelled ceiling, Breakfast area, Ceramic tiled floor, Partially tiled walls.
- Utility Room 2.49m'' x 2.24m'' (8'2'' x 7'4'')
- Range of units, formica worktops, Plumbed for washing machine, Ceramic tiled floor, uPVC Double Glazed back door.
- Master Bedroom 5.08m'' x 3.84m'' (16'8'' x 12'7'')
- Cornice ceiling, Low voltage lighting
- Ensuite Shower Room
- White suite comprising : Panelled Shower Cubicle with Triton electric shower, Vanity unit, WC, Heated towel radiator, Ceramic tiled floor.
- Bedroom 2 4.62m'' x 4.62m'' at widest (15'2'' x 15'2'' at wi
- Bedroom 3 4.88m 0.00m' x 3.58m'' (16' 0'' x 11'9'')
- Bedroom 4 4.17m'' x 3.84m'' (13'8'' x 12'7'')
- Family Bathroom
- White suite comprising : Panelled Bath, mixer taps, Vanity unit, WC, Tiled Shower cubicle, Heated towel radiator, Ceramic tiled floor.
Inner Hall : Linen cupboard with Gas Fired Boiler. - Entertainment Room / Work from home room 7.32m'' x 5.49m'' (24'0'' x 18'0'')
- Cast iron multi fuel stove, Bar area with plumbing, lights and optics, double Glazed French doors.
Cloakroom : White suite comprising Pedestal wash hand basin, WC, Ceramic tiled floor. - Outside
- Tarmac driveway with ample car parking, suitable for boat / motorhome storage.
- Gardens
- Mature gardens to front and rear in lawns, mature hedging, dry stone walls open aspect to rear.
Outdoor living space to include : covered decked patio, BBQ area, picnic area, outdoor lighting. - Attached Double Garage 5.97m'' x 5.61m'' at widest (19'7'' x 18'5'' at wi
- Attached Double Garage, twin up and over electric roller doors, light and power.


