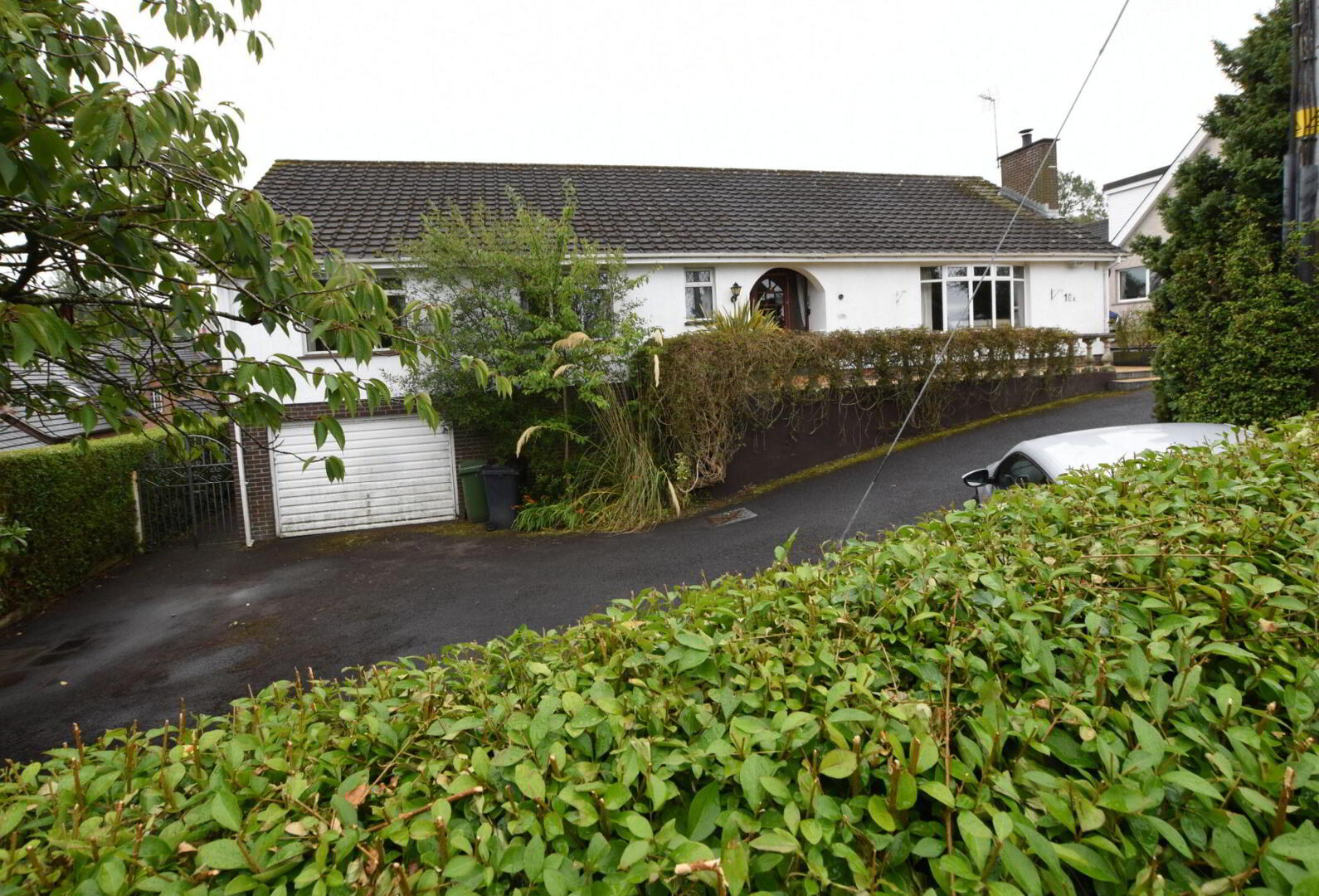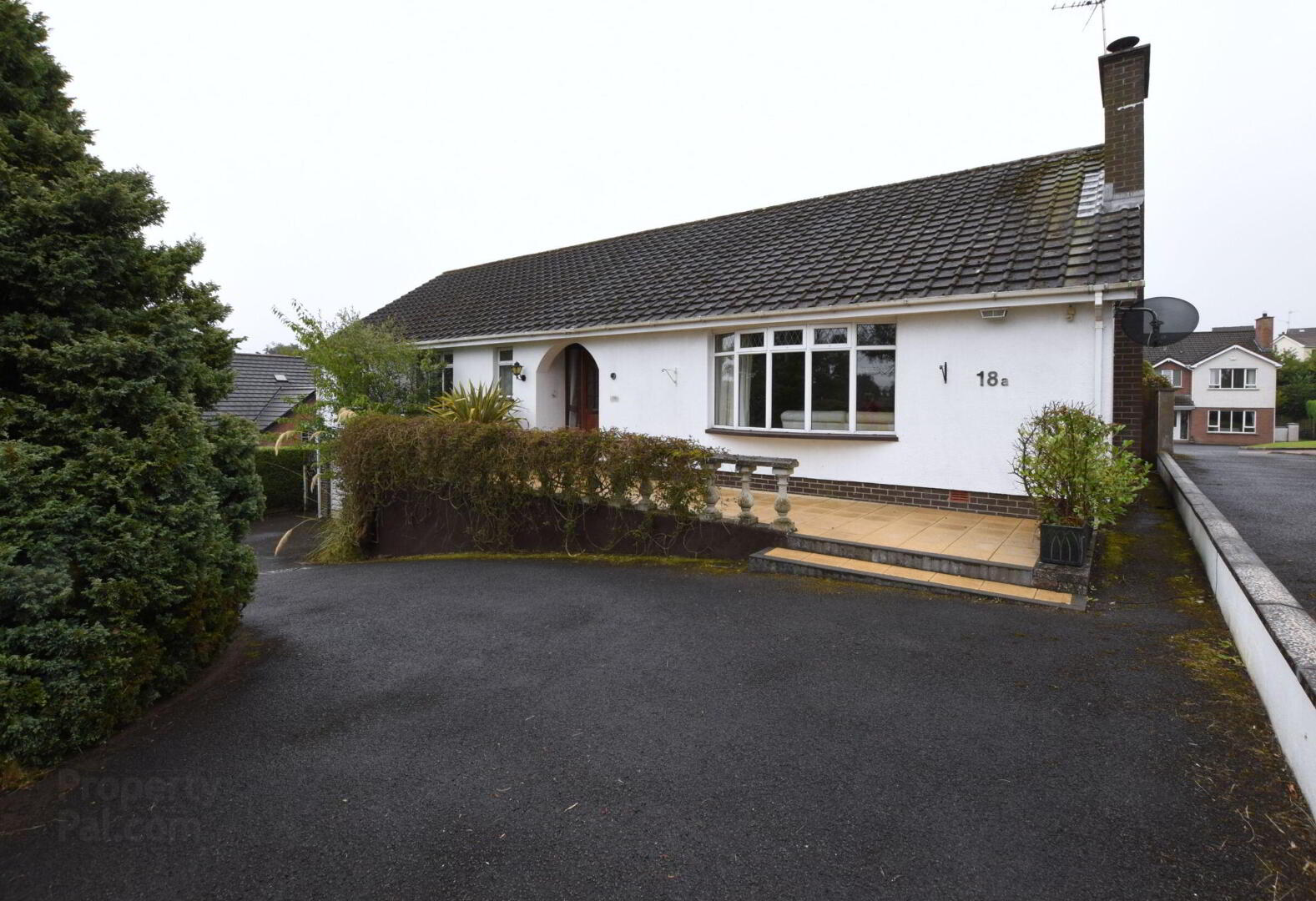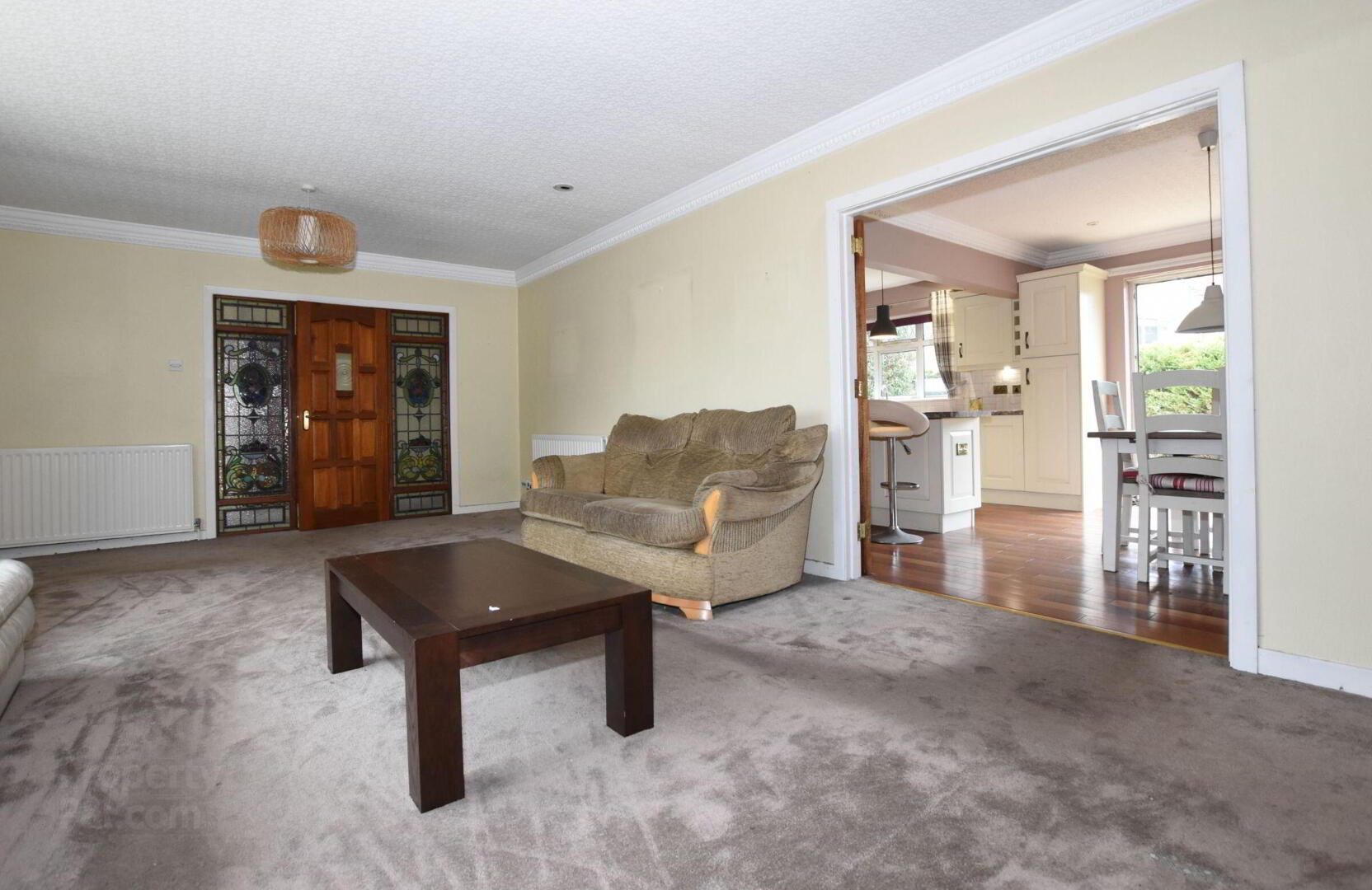


18a Carnreagh Road,
Hillsborough, BT26 6LH
4 Bed Bungalow
Offers Over £349,950
4 Bedrooms
1 Bathroom
2 Receptions
Property Overview
Status
For Sale
Style
Bungalow
Bedrooms
4
Bathrooms
1
Receptions
2
Property Features
Tenure
Not Provided
Energy Rating
Broadband
*³
Property Financials
Price
Offers Over £349,950
Stamp Duty
Rates
£2,436.00 pa*¹
Typical Mortgage
Property Engagement
Views Last 7 Days
735
Views Last 30 Days
3,135
Views All Time
21,738

Features
- Detached bungalow
- Lounge
- Kitchen/dining
- 4 Bedrooms
- Attached garage
- Oil fired central heating
- Chain free
The village offers unparalleled amenities including a host of renowned restaurants, bars, shops, the picturesque forest park, Hillsborough Castle, and the well respected Downshire Primary school for younger children. For those commuting the A1 dual carriageway is close by offering great accessibility to Lisburn, Belfast or south bound towards Newry and Dublin, by car and bus.
This detached bungalow enjoys an enviable position just a short, relatively flat, walk from the village centre and offers well proportioned accommodation well suited to both the retirement and family buyer wishing to utilise all that Hillsborough has to offer.
The ground floor accommodation comprises a spacious lounge, with double doors to an open plan kitchen and dining room with central island unit, utility room, principle bedroom with ensuite WC, 3 further bedrooms and main bathroom with 4 piece suite.
Those needing larger accommodation may consider fully developing the large, floored attic to substantially add to the floorspace available.
The basement level offers a large integral garage with 2 useful store rooms off.
The sloping site has been developed to create a split level rear garden with large patio, shrub beds, a vegetable garden, and mature hedged boundaries affording a high degree of privacy.
To the front there is ample on site parking with tarmac finish set behind the roadside hedge.
Elements of the bungalow require updating and this offers great scope to modernise to personal tastes and enjoy a detached bungalow in a fantastic location so close to the village centre.
This is a chain free sale with early completion available and viewing is highly recommended.
Parking options: Off Street
Garden details: Private Garden
- GROUND FLOOR :
- Entrance hall
- Hardwood outer door with glazed insets and side panels. Ceiling cornice. Double panelled radiator. Glazed door with stained glass side windows to lounge.
- Lounge 7.2m x 4.31m
- Wood burning stove with timber mantle over. Bow window. Ceiling cornice. 2 wall light points. 2 double panelled radiators. Double doors to kitchen/dining.
- Kitchen/dining 7.2m x 3.94m
- Cream fitted kitchen with good range of high and low level units. Stainless steel sink unit, mixer tap. 'Indesit' double oven. Ceramic hob with extractor over. Island unit with breakfast bar and fitted units below. Spot lights. Ceiling cornice to dining area. 2 Single panelled radiators. Sliding patio doors to rear.
- Utility Room 2.89m x 1.95m
- Range of units. Sink unit. Plumbed for washing machine. Space for tumble drier. Single panelled radiator. PVC stable door.
- Bedroom corridor
- Alarm panel. Single panelled radiator.
- Bedroom 1 4.03m x 3.75m
- Ceiling cornice. Single panelled radiator.
- En-suite
- (also accessible from hallway) Pedestal wash hand basin. Low flush WC. Single panelled radiator. Ceiling cornice. Hot press with copper cylinder and immersion heater.
- Bedroom 2 4.05m x 3.65m
- Range of built in wardrobes. Beamed ceiling. Double panelled radiator.
- Bedroom 3 3.65m x 2.9m
- Range of built in wardrobes. Single panelled radiator.
- Bedroom 4 2.9m x 2.84m
- Single panelled radiator. Stairs to attic.
- Bathroom
- Panelled bath. Shower enclosure. Wash hand basin on vanity unit. Concealed low flush WC. Wall tiling. Single panelled radiator.
- FIRST FLOOR:
- Landing/ancillary
- Store room 9.38m x 3.47m
- Store room 3.65m x 3.54m
- Garage 8.5m x 3.65m
- Basement garage. Electric up and over door. Pedestrian door. Window. Light and power.
- Store off garage 2.9m x 2.74m
- Oil fired boiler.
- Store off garage 3.97m x 3.58m
- Outside
- Tarmac driveway and parking area. Pedestrian path to side. Upper patio with summer house. Boundary hedging and planting. Side gate. Lower patio. Greenhouse. Oil storage tank.
- Tenure
- We have been advised the tenure for this property is freehold, we recommend the purchaser and their solicitor verify the details.
- Rates payable
- Details from the LPSNI website - rates payable 2024/25 - £2436.00




