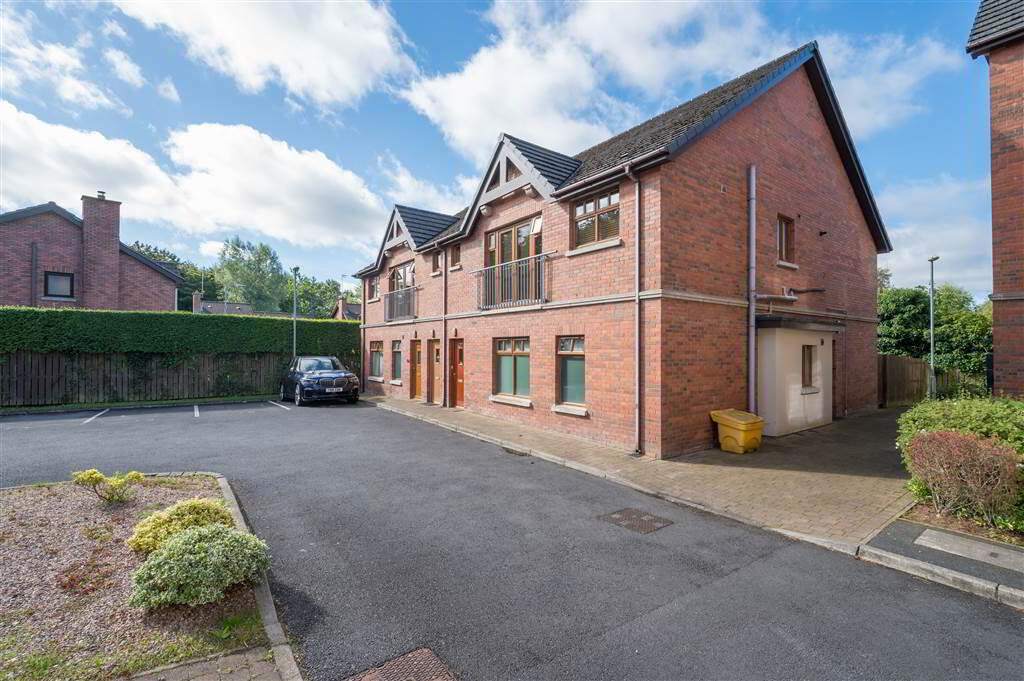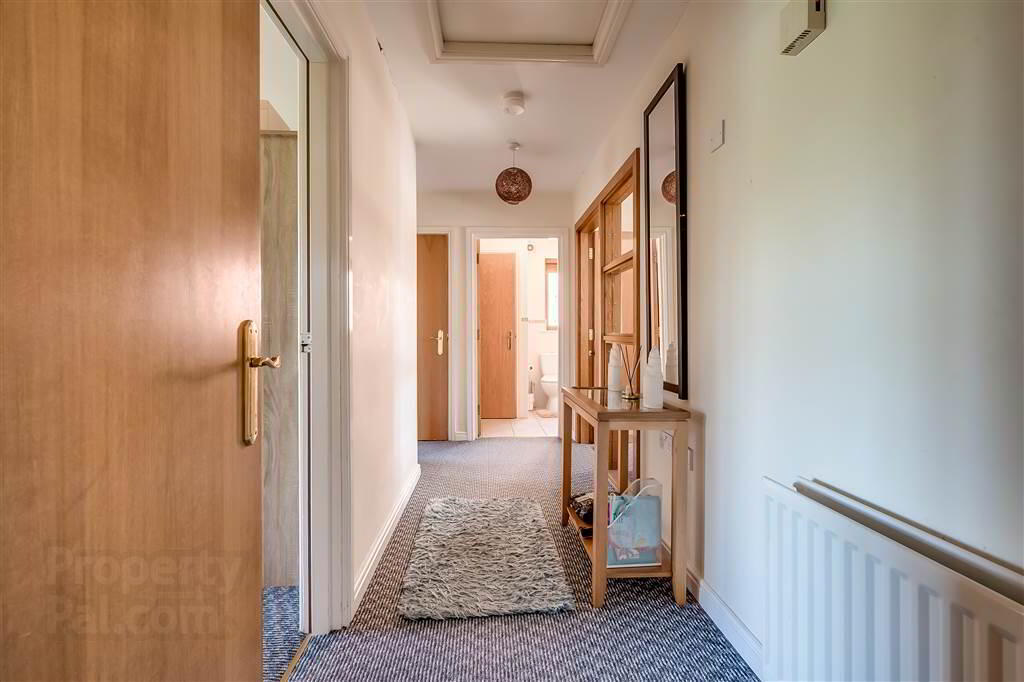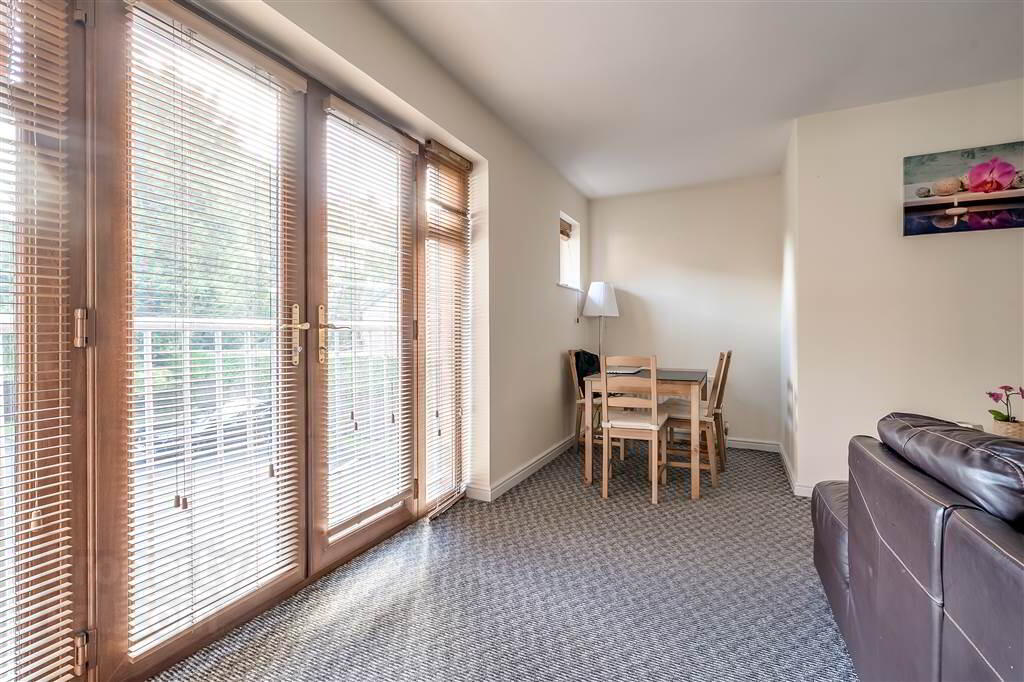


Apt 16-04, Greenwich Mews,
Upper Lisburn Road, Belfast, BT10 0FL
2 Bed Apartment
Offers Around £200,000
2 Bedrooms
1 Reception
Property Overview
Status
For Sale
Style
Apartment
Bedrooms
2
Receptions
1
Property Features
Tenure
Leasehold
Energy Rating
Property Financials
Price
Offers Around £200,000
Stamp Duty
Rates
Not Provided*¹
Typical Mortgage

Features
- First Floor Apartment in Popular Development
- Fully Fitted Kitchen with Integrated Appliances
- Two Bedroom Apartment with En Suite
- Large Open Plan Living Space with Juliette Balcony
- Gas Fired Central Heating
- Chain Free
- Easy Access to Transport Links, Social Amenities and Shopping
- Early Viewing is Highly Recommended
The apartment contains an open-plan lounge and kitchen with juliette balcony, a large master bathroom with built-in storage and en-suite, guest bedroom and family bathroom with three piece suite. The development has residents and guest's parking.
Early viewing is highly recommended as the property will appeal to a wide range of buyers.
Ground Floor
- ENTRANCE HALL:
- Private front door to your enterance hall. Flight of stairs, leading to the hallway.
First Floor
- HALLWAY:
- First floor hallway, with access to single store room.
- OPEN PLAN LIVING KITCHEN
- 7.32m x 4.78m (24' 0" x 15' 8")
Kitchen has integrated fridge and freezer,integrated oven, four ring gas hob, integrated dish washer, laminate work surfaces, splashback tiling and recessed lighting. Lounge has carpeted with juliette balcony. - MASTER BEDROOM:
- 4.22m x 3.18m (13' 10" x 10' 5")
Carpeted, radiators and built in storage. - BEDROOM (1):
- 3.53m x 2.97m (11' 7" x 9' 9")
Carpeted, good natural lighting. - ENSUITE BATHROOM:
- Triton shower with sliding doors and shower panels, low flush W/C, wash hand basin, tiled floor, part tiled walls and extractor fan.
- BATHROOM:
- Panel bath, low flush W/C, part tiled walls, tiled flooring, wash hand basin, recessed lighting, extractor fan and storage.
Outside
- CAR PARK SPACE
- Electric gates, leading to car park area with allocated space.
Directions
Heading South on the Lisburn Road the Greenwich Mews development is on your left. Turn into the development and the apartment building is the second on your right.




