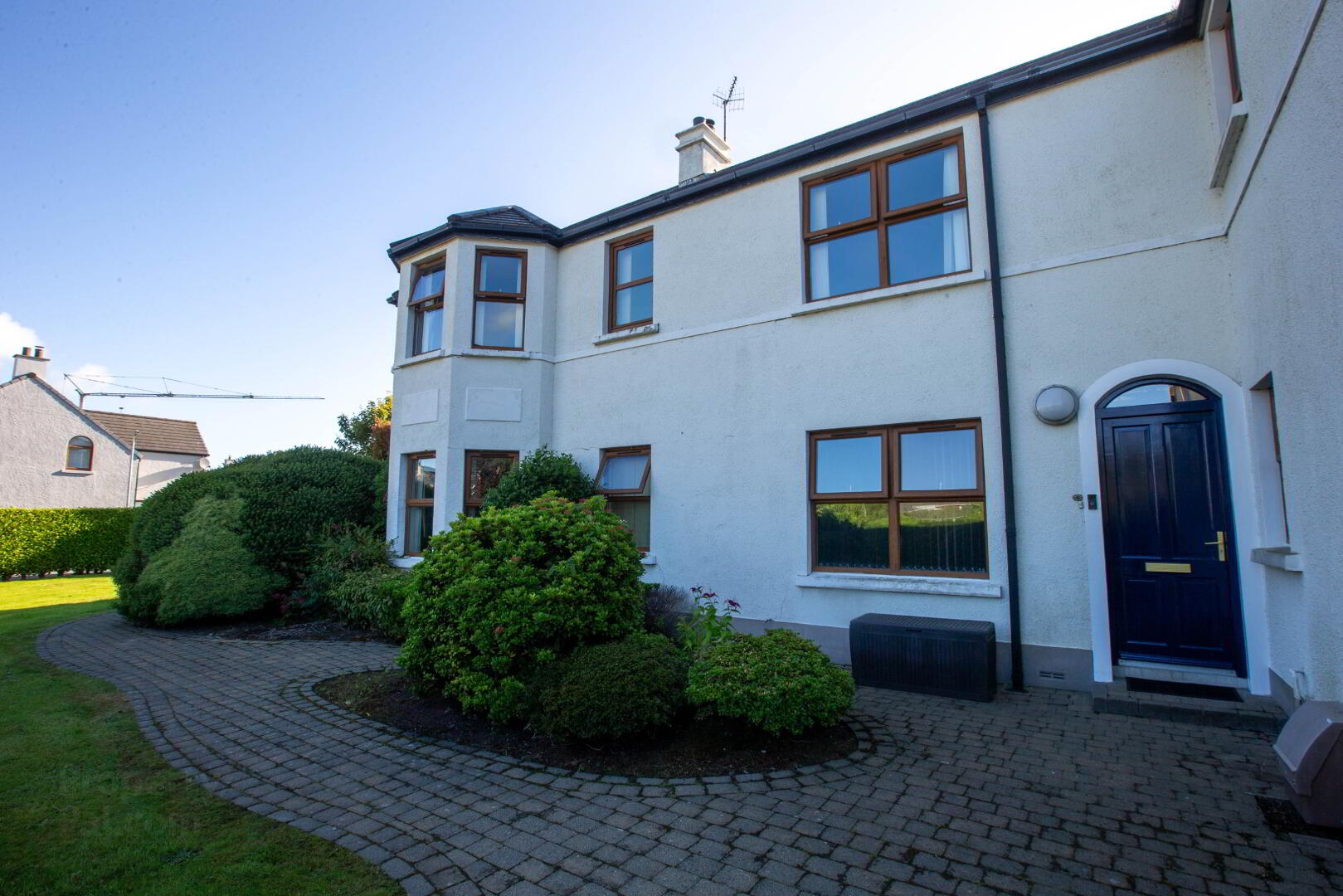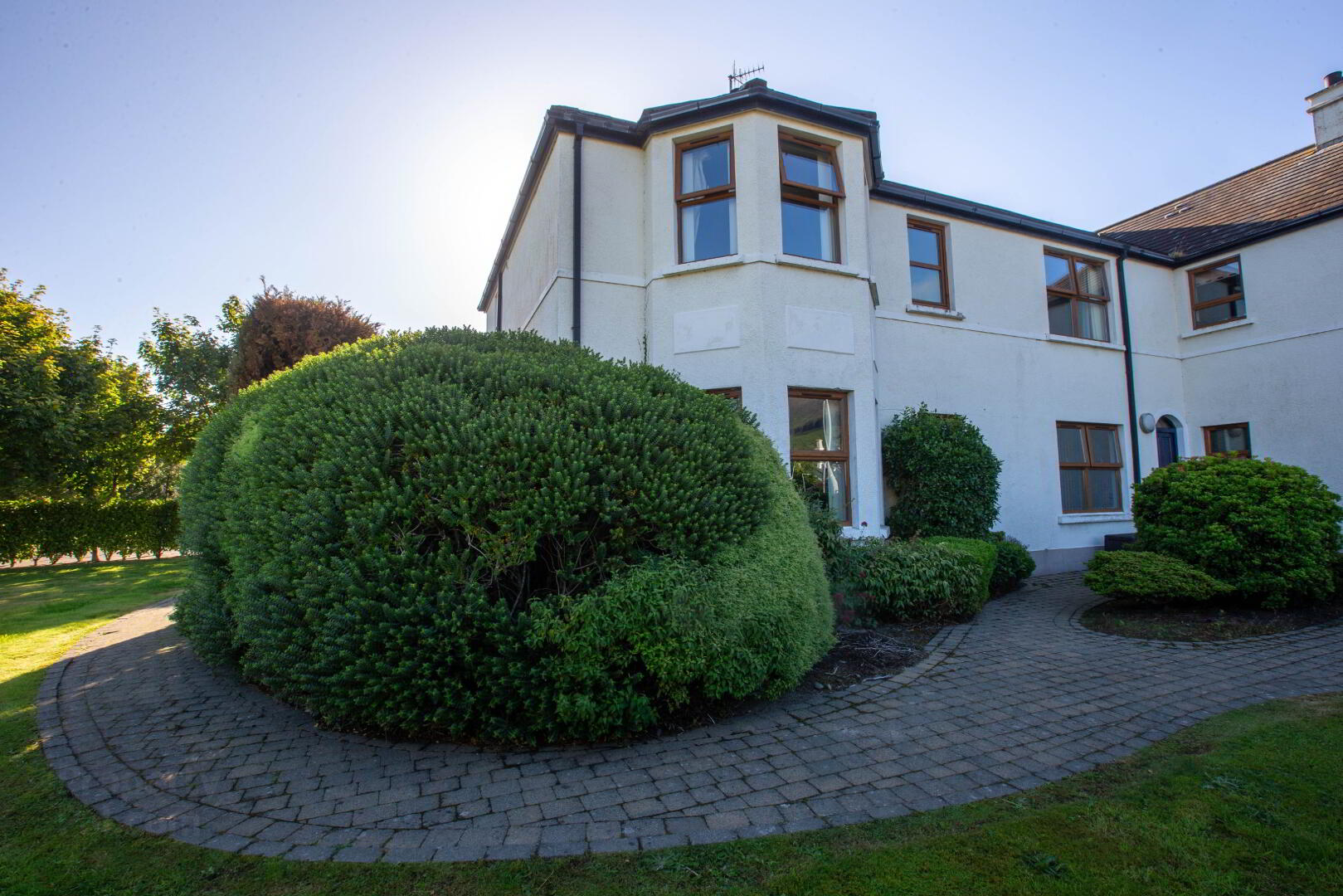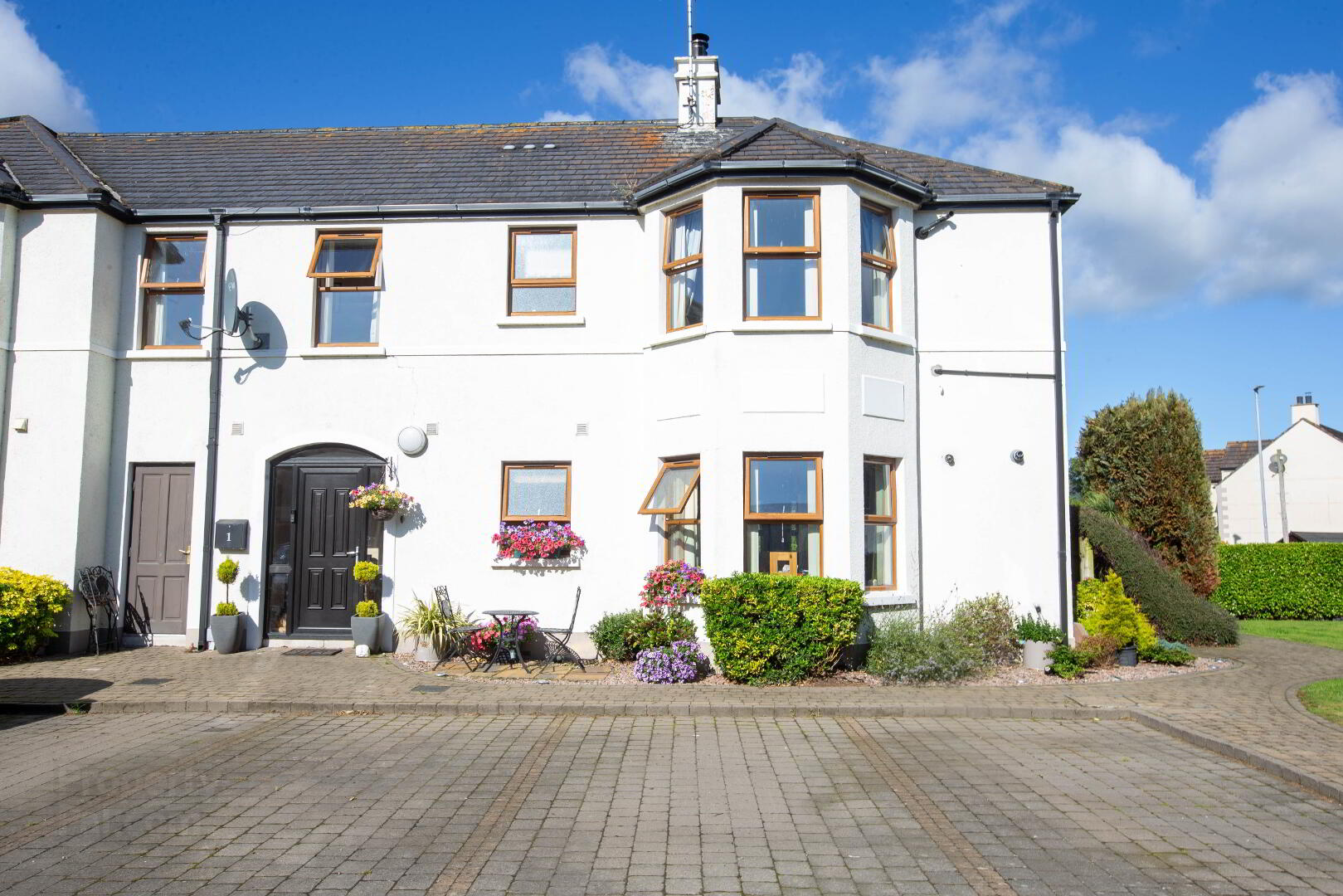


6 Shimna Mile,
Bryansford Road, Newcastle, BT33 0TQ
2 Bed 1st Floor Apartment
Offers Around £175,000
2 Bedrooms
2 Bathrooms
2 Receptions
Property Overview
Status
For Sale
Style
1st Floor Apartment
Bedrooms
2
Bathrooms
2
Receptions
2
Property Features
Tenure
Not Provided
Energy Rating
Heating
Gas
Property Financials
Price
Offers Around £175,000
Stamp Duty
Rates
Not Provided*¹
Typical Mortgage

WELL PRESENTED FIRST FLOOR TWO BEDROOM APARTMENT
Located in this popular development on the Bryansford Road, this two bedroom apartment offers bright and well proportioned accommodation and is within easy walking distance of the town centre. The accommodation includes spacious living room, luxury kitchen with dining area off, two bedrooms (master en-suite showerroom) and bathroom. The apartment would be suitable as either a permanent or second home and enjoys delightful views mountain views. Early viewing is therefore recommended.
• Convenient to Town Centre
• 2 Bedrooms : 1+ Reception
• Luxury Fitted Kitchen
• PVC Double Glazed Window Frames
• Gas Fired Central Heating
• Delightful Mountain Views
• Early Viewing Recommended
Accommodation Comprises:
ENTRANCE HALL Telephone point, cloaks, storage cupboard.
LIVING ROOM 15’1”(into bay) x 14’2” (4.6 x 4.31m) – Attractive fireplace with beech surround, gas fire, television and telephone points, bay window, arch to
KITCHEN/DINING 14’0” x 11’6” (4.26 x 3.53m) - Range of high and low level units, laminate worktops, ceramic sink unit, integrated oven and microwave oven, hob, extractor canopy, integrated fridge and freezer, plumbing for washing machine, recessed spot lighting, tiled flooring, part tiled walls, bay window to dining area.
No. 1 BEDROOM 11’7” x 11’0” (3.55m x 3.34m) - Built-in robe, telephone and television points.
En-suite Showerroom Corner shower cubicle, pedestal wash-hand basin, W.C, shaver point, tiled flooring.
No. 2 BEDROOM 11’1” x 7’7” (3.39m x 2.32m)
BATHROOM White suite comprising panelled bath with shower fitted and fitted shower screen, vanity unit and W.C, shaver point, tiled flooring.
EXTERNAL: Communal car parking and landscaped grounds.
Annual Service Charge: £412.00 per annum (includes buildings insurance, landlord’s electricity supply, window cleaning, general repairs and maintenance of common grounds).
PLEASE NOTE: All measurements quoted are approximate and are for general guidance only. Any fixtures, fittings, services, heating systems, appliances or installations referred to in these particulars have not been tested and therefore no guarantee can be given that they are in working order. Photographs have been produced for general information and it cannot be inferred that any item shown is included with the property.





