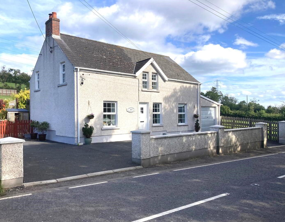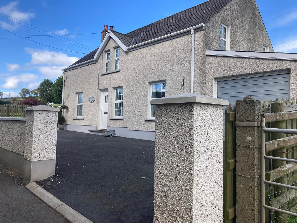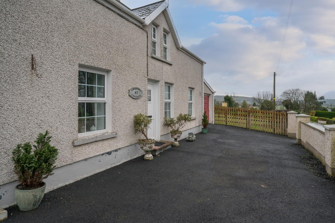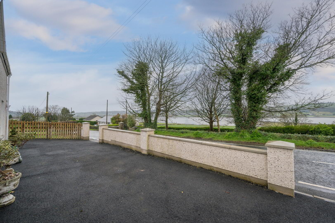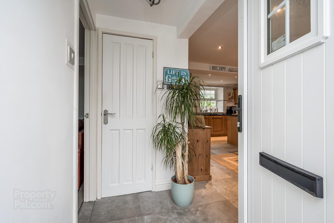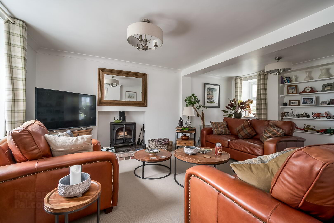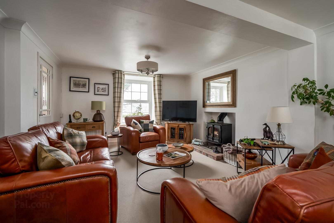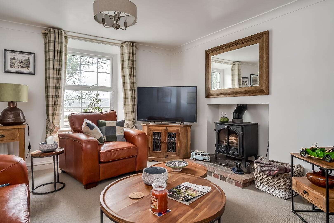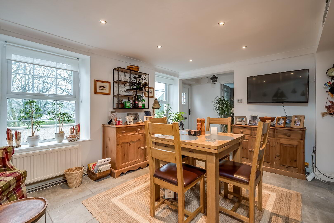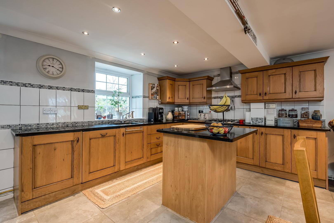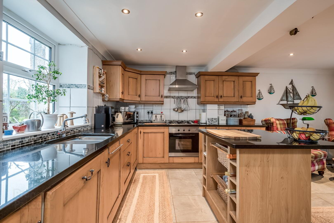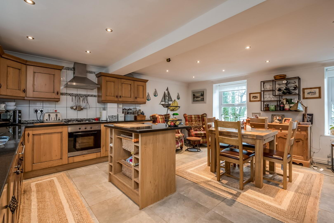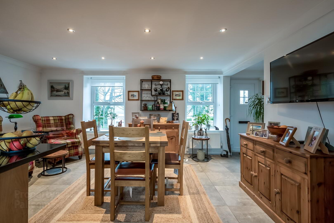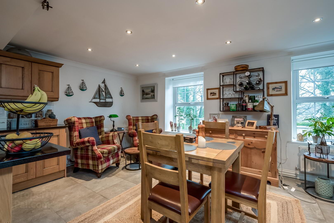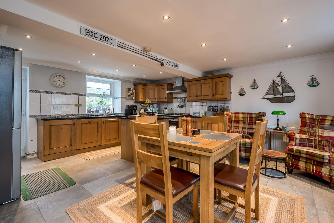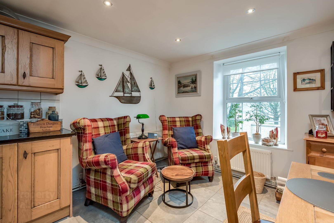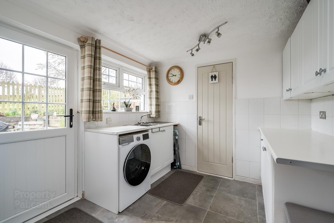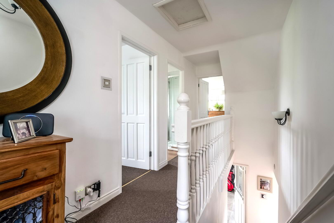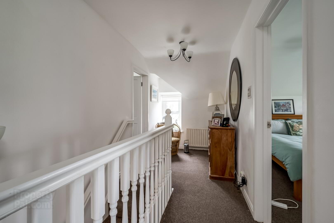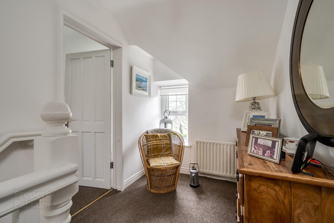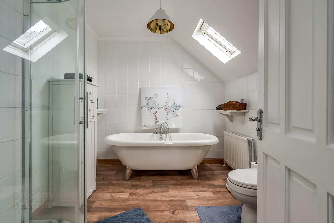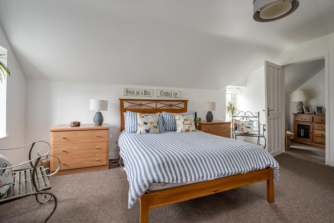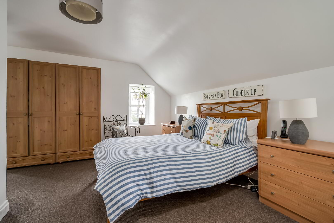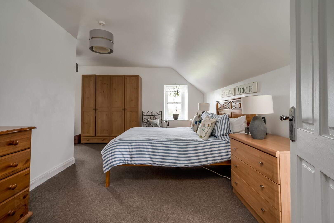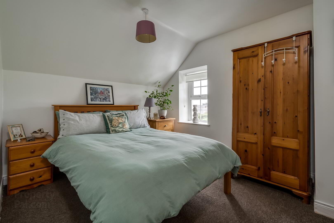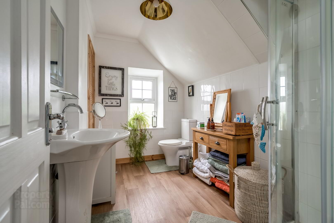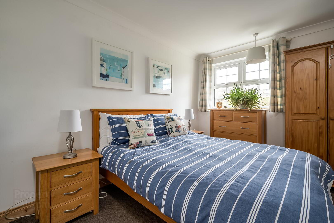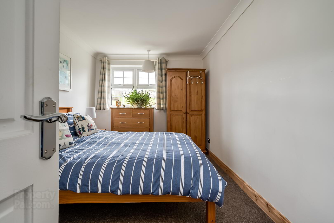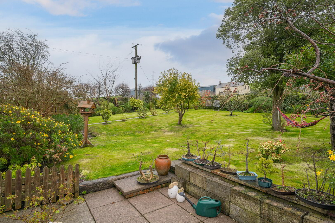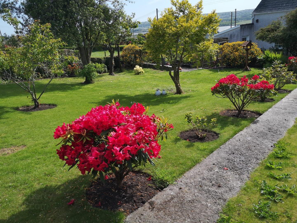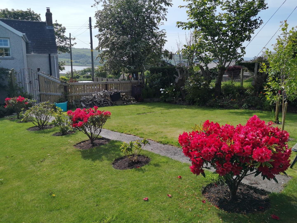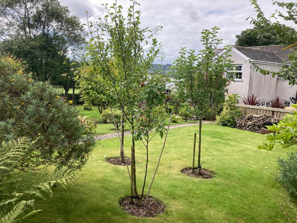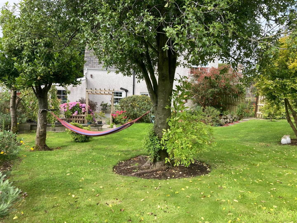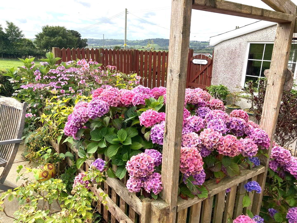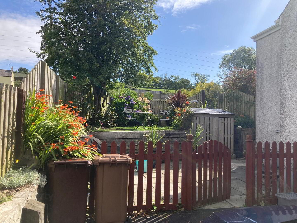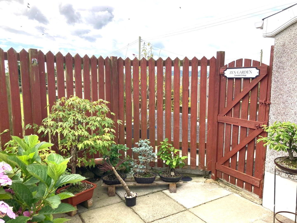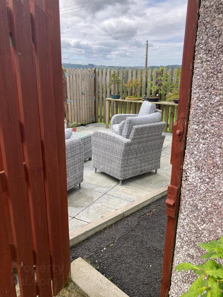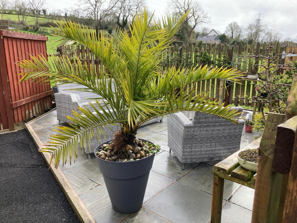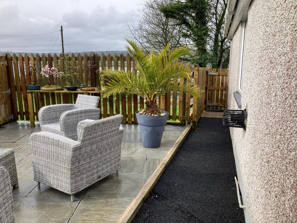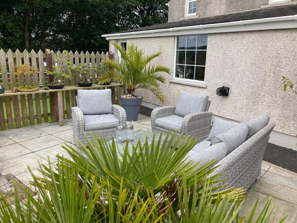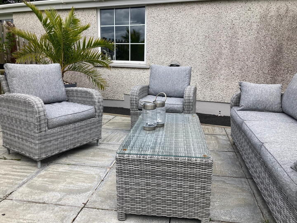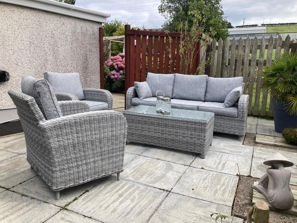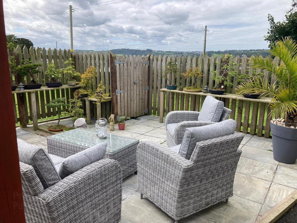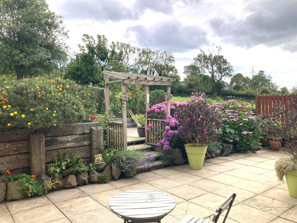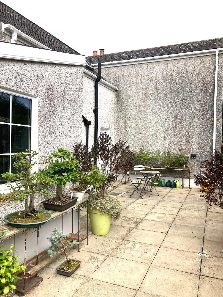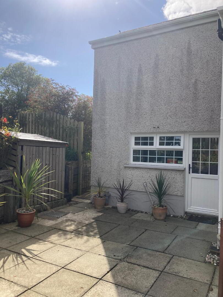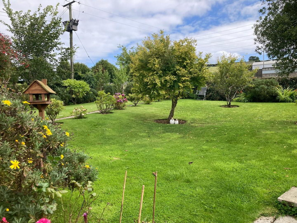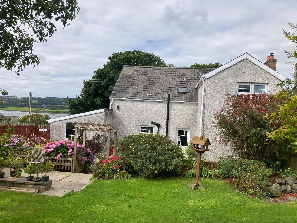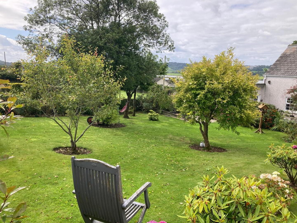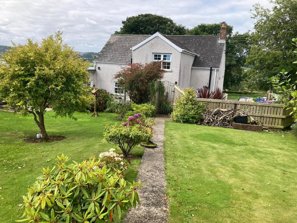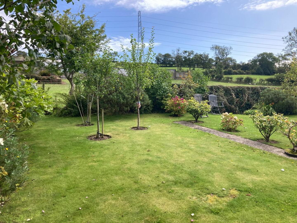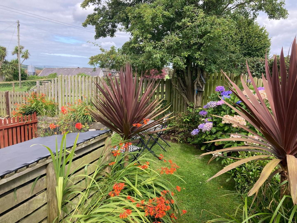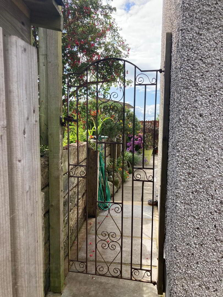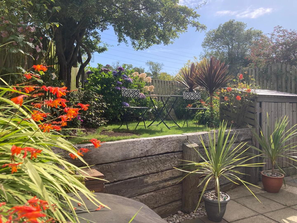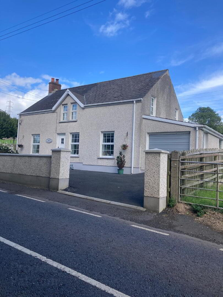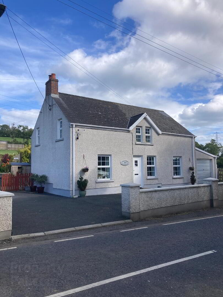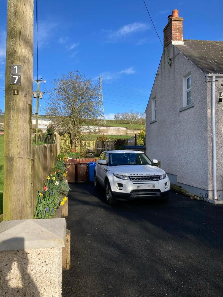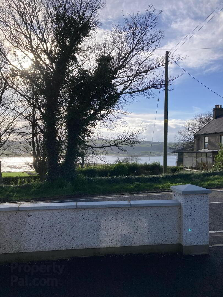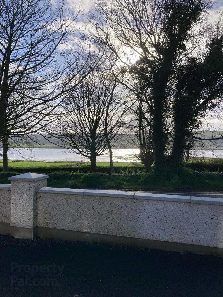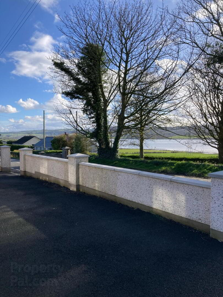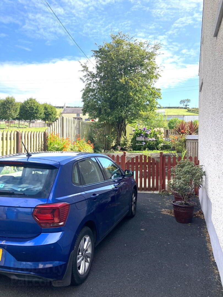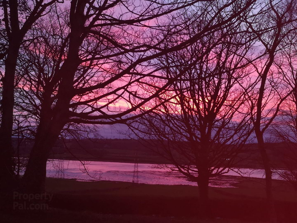87 Low Road,
Islandmagee, Carrickfergus, BT40 3RD
3 Bed Detached Cottage
Offers Over £279,950
3 Bedrooms
3 Bathrooms
1 Reception
Property Overview
Status
For Sale
Style
Detached Cottage
Bedrooms
3
Bathrooms
3
Receptions
1
Property Features
Tenure
Freehold
Energy Rating
Heating
Oil
Broadband
*³
Property Financials
Price
Offers Over £279,950
Stamp Duty
Rates
£1,620.00 pa*¹
Typical Mortgage
Legal Calculator
Property Engagement
Views Last 7 Days
668
Views Last 30 Days
2,717
Views All Time
40,893
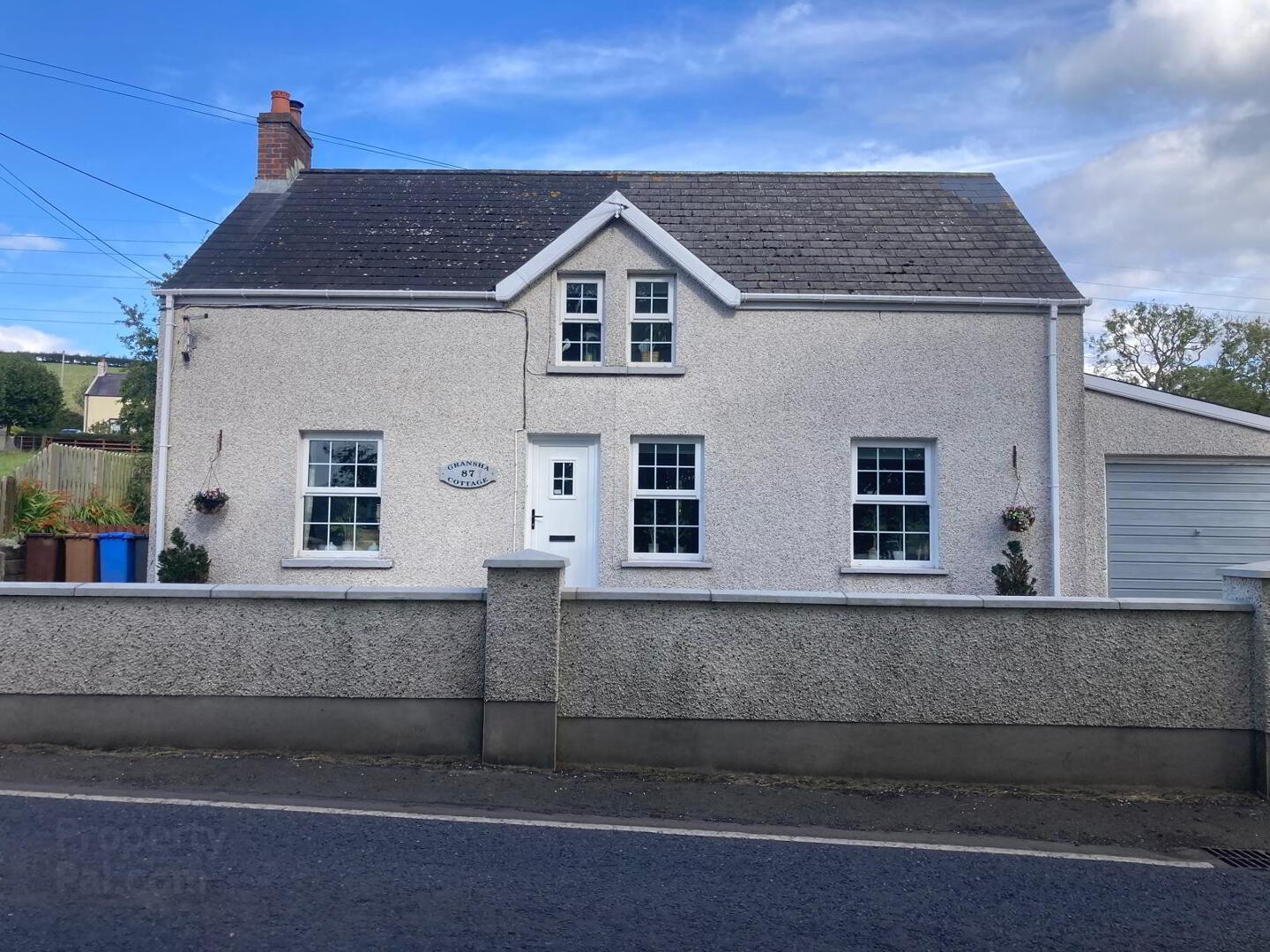
Gareth Mills Estate Agents are pleased to offer for sale this immaculate, well presented Detached 19th Century modernised Victorian period Cottage, set on approximately ¼ acre site within the sought after seaside area of Islandmagee, close to shops, schools and all public transport connections, Dr’s Surgery, Portmuck, Brownsbay Beaches,Whitehead town/village, 3x Golf Courses within 10 minute drive and 10 minute drive to Gobbins Centre. The accommodation on offer comprises of welcoming entrance area open to an open plan lounge/kitchen/dining fitted in a range of high and low level solid wood fronted units with contrasting granite work surfaces and tiled flooring, adjoining large utility/boot room, downstairs WC with white suite, lounge with feature multi fuel burner and windows to front and rear aspect. n the first floor there are 3 double generous sized bedrooms with a large master en suite and housing dressing area, further family shower room with white suite along landing, perfect for guests or extended family. Outside the spacious site is laid in paving leading to extensive mature rear garden with planting and stunning well maintained flowerbed areas surrounding the large extensive lawn, outside tap, log store to side aspect. Front driveway laid in tarmac providing plentiful off road parking. 87 Low Road serves an abundance of features such as oil fired central heating, Georgian style PVC framed double glazing throughout, extensive use of tiled flooring throughout, stunning sea views over the Bay and Countryside throughout the house, plus set on a spacious mature site. Early viewing comes highly recommended to appreciate the accommodation on offer as internal inspection will surely impress.
Well-presented 3-bedroom detached cottage set on a spacious and mature siteapproximately ¼ acre featuring Georgian style PVC windows and doors
Lounge with feature stove and windows to front and rear aspect
Downstairs WC with white suite
Kitchen/Dining fitted in a range of high and low level solid wood fronted units with large utility/boot room
3 bedrooms master with dressing area and en-suite shower room
Shower room with white suite
Oil fired central heating / PVC framed double glazing
Mature spacious site with well maintained gardens and planting areaswith a selection of fruit trees
Tarmac driveway driveway serving ample car parking leading to attached garage
Conveniently located, close to shops schools and public transport
Internal inspection will surely impress/ Early viewing highly recommended
Accommodation:
LOUNGE:
18’5 x 12’8
Feature multi fuel burner, windows to front and rear aspect.
KITCHEN/DINING/LIVING:
19’8 x 17’7
Fitted in a range of high and low level Solid wood fronted units with contrasting granite work surfaces, inlaid 1½ bowl stainless steel sink unit, integrated oven hob and stainless steel extractor fan, integrated dishwasher, island unit, windows to front and rear aspect, PVC door to rear, ceramic tiled flooring, stairs to first floor.
UTILITY ROOM:
10’4 x 8’9
Fitted in a range of high and low level units with contrasting laminate work surfaces, part tiled walls, window and door to rear aspect.
DOWNSTAIRS WC:
White suite comprising low flush WC, pedestal wash hand basin, part tiled walls, ceramic tiled flooring.
FIRST FLOOR:
LANDING/STUDY AREA:
Window to front aspect.
MASTER BEDROOM:
17’9 x 16’0
Windows to front and side aspect.
DRESSING AREA:
EN SUITE SHOWER ROOM:
White suite comprising fully tiled shower cubicle, separate free standing bath with mixer tap and shower attachment, wash hand basin, low flush WC, velux to rear.
BEDROOM 2:
11’5 x 9’3
Window to side aspect.
BEDROOM 3:
13’1 x 8’6
Window to rear aspect.
SHOWER ROOM:
White suite comprising fully tiled shower cubicle, pedestal wash hand basin, low flush WC, window to side aspect, storage, part tiled walls, shelved hotpress.
OUTSIDE:
ATTACHED MATCHING GARAGE:
Up and over door, light & power, 2 large Georgian style PVC windows to side and rear aspect, 1 Georgian style PVC door leading to side aspect sitting area , 1 Georgian style PVC door leading to and from rear sitting area.


